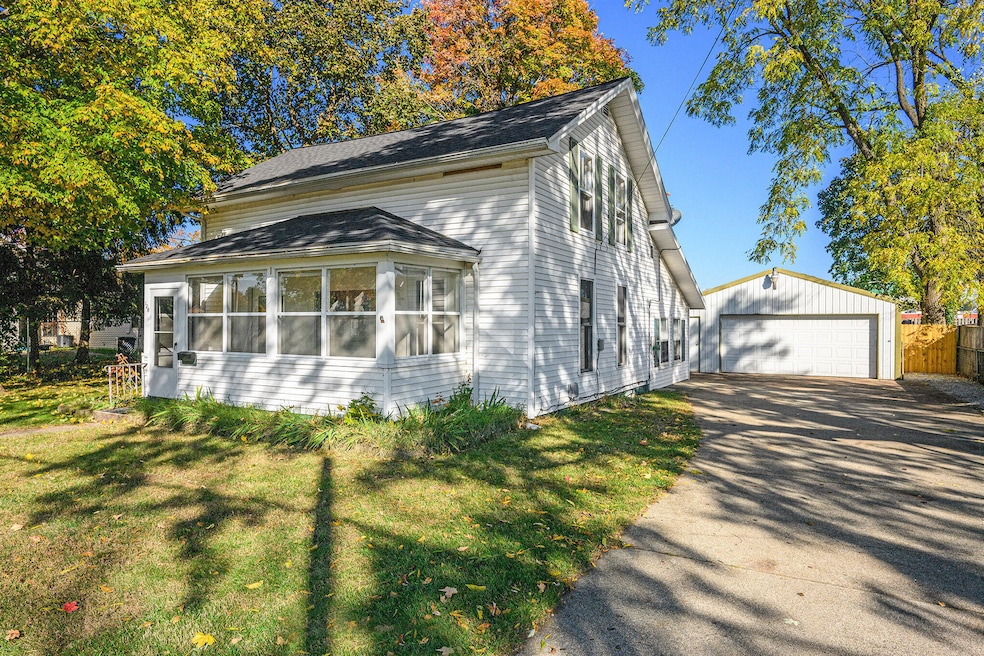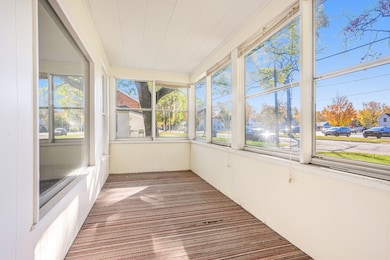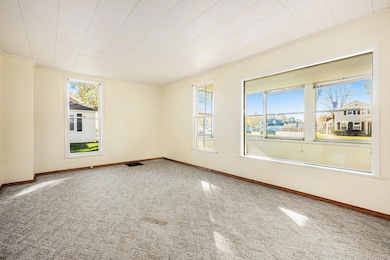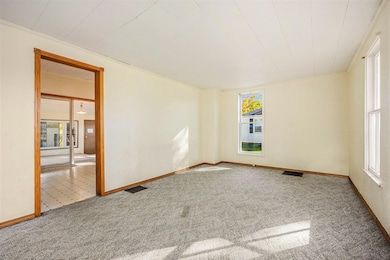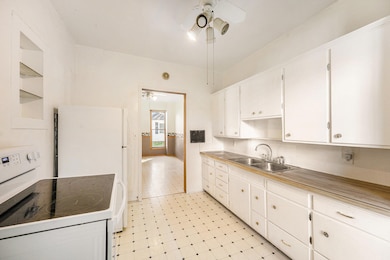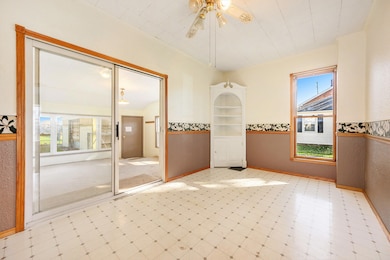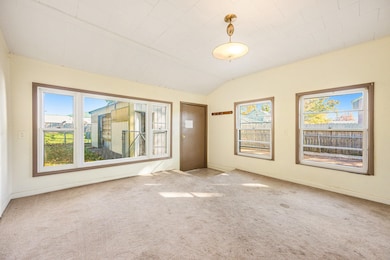120 W Franklin St Otsego, MI 49078
Estimated payment $1,288/month
Highlights
- Traditional Architecture
- Sun or Florida Room
- 2 Car Detached Garage
- Otsego High School Rated 9+
- No HOA
- Forced Air Heating and Cooling System
About This Home
Welcome to 120 W Franklin Street, a 3-bedroom, 2-bath home located in the heart of Otsego. This inviting property offers plenty of space with a comfortable main living area, a versatile den that can be used as a home office or playroom, and a bright three-season porch perfect for relaxing or entertaining year-round. The kitchen and dining areas flow nicely, making it easy to gather with family or guests. Outside, you'll enjoy a fully fenced backyard that provides privacy and room to garden, play, or host cookouts. The two-car garage offers additional storage and convenience. Located just minutes from downtown Otsego, local shops, parks, and schools, this home combines small-town charm with everyday functionality. Come and make it your own!
Listing Agent
Berkshire Hathaway HomeServices MI License #6501383252 Listed on: 10/29/2025

Home Details
Home Type
- Single Family
Est. Annual Taxes
- $2,169
Year Built
- Built in 1906
Lot Details
- 8,233 Sq Ft Lot
- Lot Dimensions are 85 x 97
- Back Yard Fenced
Parking
- 2 Car Detached Garage
- Garage Door Opener
Home Design
- Traditional Architecture
- Composition Roof
- Vinyl Siding
Interior Spaces
- 1,763 Sq Ft Home
- 2-Story Property
- Sun or Florida Room
- Basement
- Michigan Basement
- Range
Bedrooms and Bathrooms
- 4 Bedrooms | 1 Main Level Bedroom
- 2 Full Bathrooms
Laundry
- Laundry on main level
- Dryer
- Washer
Utilities
- Forced Air Heating and Cooling System
- Heating System Uses Natural Gas
- Natural Gas Water Heater
- Phone Connected
- Cable TV Available
Community Details
- No Home Owners Association
Map
Home Values in the Area
Average Home Value in this Area
Tax History
| Year | Tax Paid | Tax Assessment Tax Assessment Total Assessment is a certain percentage of the fair market value that is determined by local assessors to be the total taxable value of land and additions on the property. | Land | Improvement |
|---|---|---|---|---|
| 2025 | $2,140 | $97,000 | $11,600 | $85,400 |
| 2024 | $1,834 | $86,200 | $7,000 | $79,200 |
| 2023 | $2,042 | $76,000 | $6,600 | $69,400 |
| 2022 | $1,834 | $67,700 | $6,600 | $61,100 |
| 2021 | $1,828 | $63,600 | $6,600 | $57,000 |
| 2020 | $1,801 | $61,500 | $6,600 | $54,900 |
| 2019 | $1,753 | $52,600 | $6,600 | $46,000 |
| 2018 | $1,708 | $48,400 | $6,600 | $41,800 |
| 2017 | $0 | $41,300 | $7,200 | $34,100 |
| 2016 | $0 | $38,100 | $5,200 | $32,900 |
| 2015 | -- | $38,100 | $5,200 | $32,900 |
| 2014 | $2,419 | $36,100 | $9,200 | $26,900 |
| 2013 | $2,419 | $34,100 | $7,600 | $26,500 |
Property History
| Date | Event | Price | List to Sale | Price per Sq Ft |
|---|---|---|---|---|
| 11/12/2025 11/12/25 | Price Changed | $210,000 | -2.3% | $119 / Sq Ft |
| 10/29/2025 10/29/25 | For Sale | $215,000 | -- | $122 / Sq Ft |
Purchase History
| Date | Type | Sale Price | Title Company |
|---|---|---|---|
| Warranty Deed | $125,000 | -- | |
| Warranty Deed | $79,000 | -- | |
| Deed | $98,900 | -- | |
| Deed | $53,000 | -- |
Mortgage History
| Date | Status | Loan Amount | Loan Type |
|---|---|---|---|
| Open | $100,000 | New Conventional |
Source: MichRIC
MLS Number: 25055492
APN: 54-100-073-00
- 214 W Morrell St
- 1431 Michigan 89
- 225 E Franklin St
- 304 E Orleans St
- 109 S Wilmott St
- 346 W Orleans St
- 365 W Orleans St
- 301 Helen Ave
- 217 Jewell St
- 340 Washington St
- 192 Dix St
- 528 Lincoln Rd
- 0 Lincoln Rd
- 800 Barton St
- 0 Briarwood St Unit 25002251
- 602 Lincoln Rd
- 1008 Goodsell St
- 1635 Aspen Trail
- 1639 Aspen Trail
- 1647 Aspen Trail
- 770 N Main St
- 157 Allegan St Unit 1
- 700 Vista Dr
- 602-1/2 Hooker Rd
- 2007 7th St
- 3510 N Drake Rd
- 3211 Willow Ln Unit 122
- 4632 Beech Blvd
- 5200 Croyden Ave
- 5545 Summer Ridge Blvd
- 133 N Riverview Dr
- 142 N Riverview Dr Unit 3
- 142 N Riverview Dr Unit 4
- 1879 E G Ave Unit 1879 E G
- 104 Espanola Ave Unit 3
- 450 Haymac Dr
- 4525 W Main St
- 521 Cherokee St
- 318 N Sage St
- 3200 W Main St
