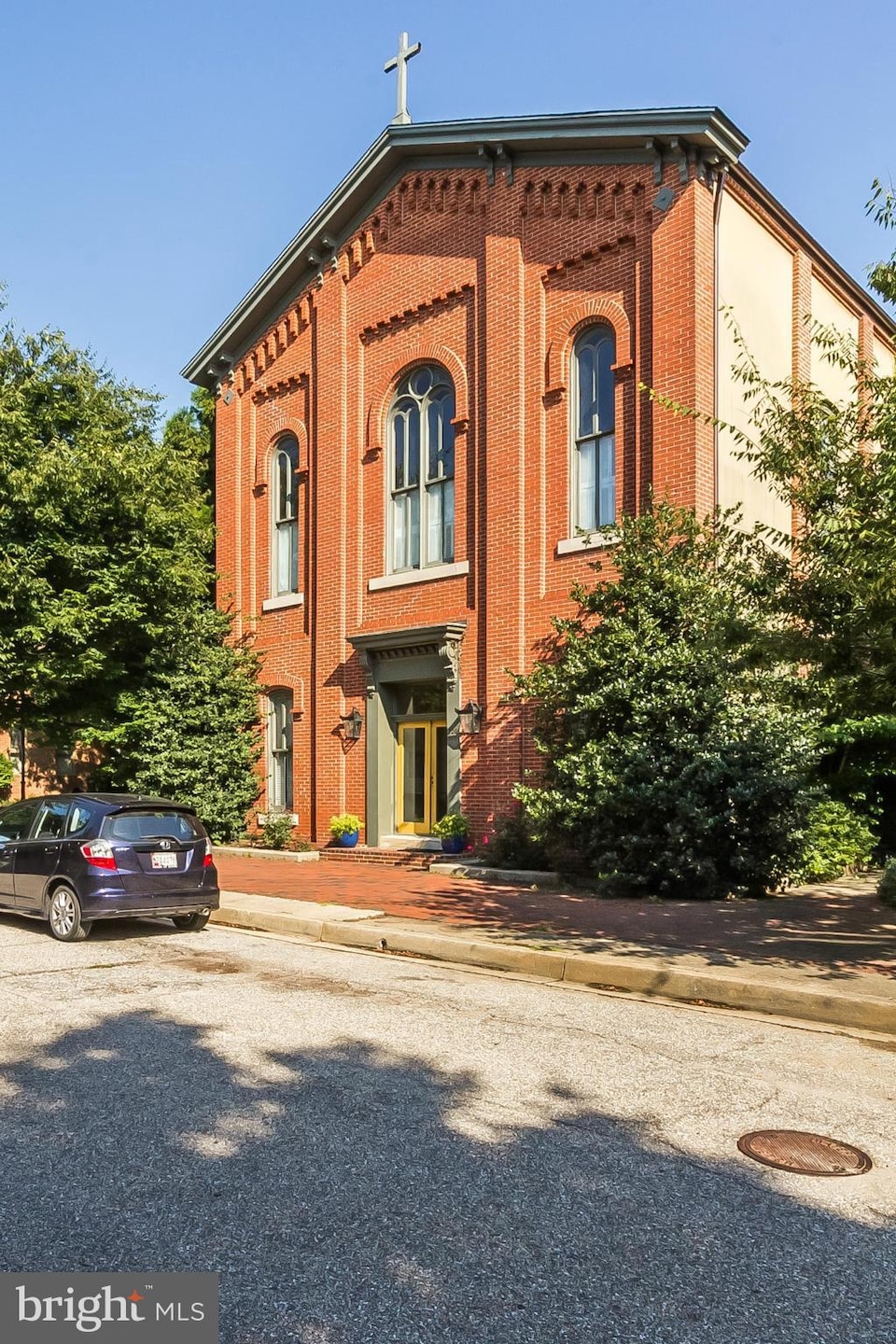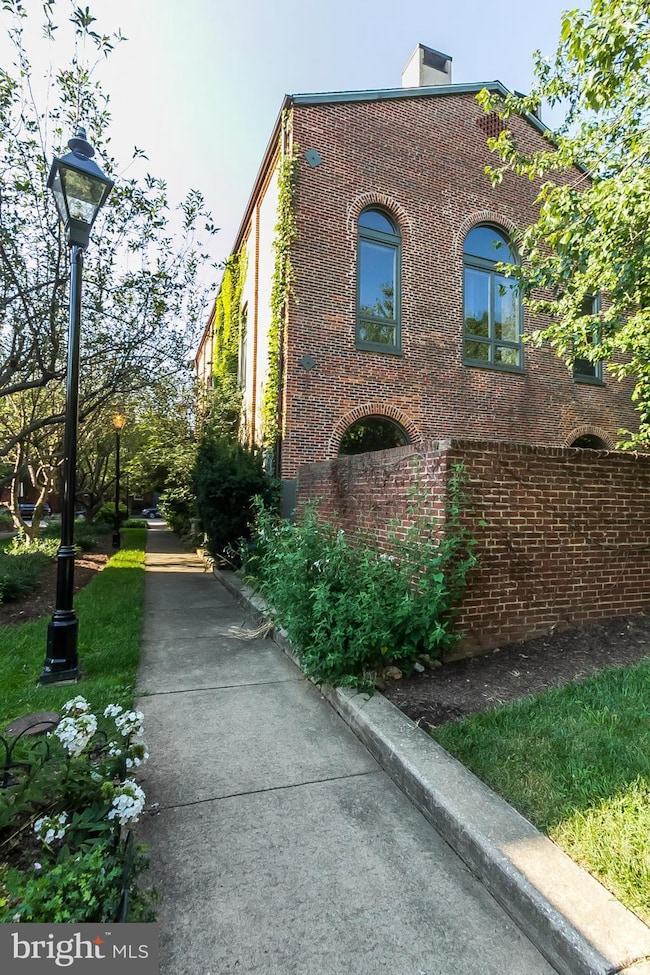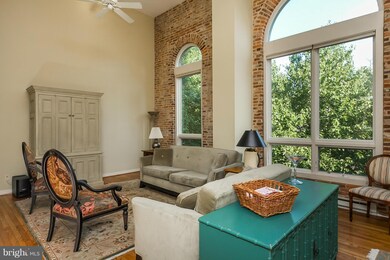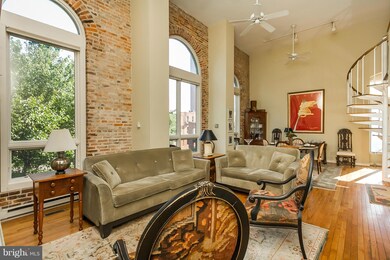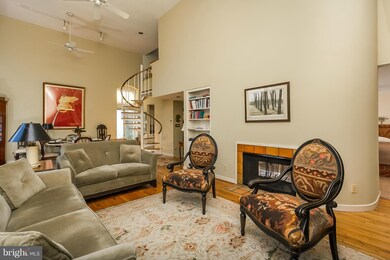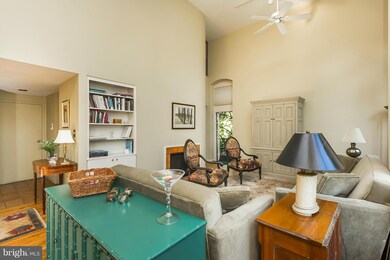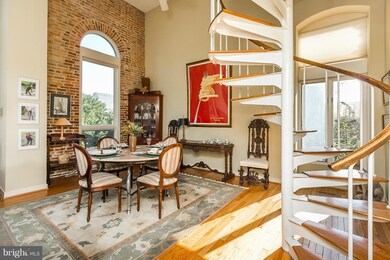
120 W Hill St Unit 204D Baltimore, MD 21230
Otterbein NeighborhoodHighlights
- Open Floorplan
- Wood Flooring
- Central Air
- Federal Architecture
- Built-In Features
- 1-minute walk to Wheel Park
About This Home
As of April 2025The soaring ceilings and huge windows of this converted Church make you feel like you are living in the trees over Otterbein's beautiful Concert Park. One of only 4 units, this multi-level condo features exposed brick, hardwood floors, neutral decor and a large open layout. The LR feat a 2-side fireplace. 2BR, 2.5 baths w/ additional office/den areas. Views from 3 sides. One of a kind!
Home Details
Home Type
- Single Family
Est. Annual Taxes
- $5,381
Year Built
- Built in 1873
HOA Fees
Parking
- On-Street Parking
Home Design
- Federal Architecture
- Brick Exterior Construction
Interior Spaces
- 1,331 Sq Ft Home
- Property has 3 Levels
- Open Floorplan
- Built-In Features
- Ceiling Fan
- Fireplace Mantel
- Window Treatments
- Combination Dining and Living Room
- Wood Flooring
Kitchen
- Electric Oven or Range
- Stove
- Dishwasher
- Disposal
Bedrooms and Bathrooms
- 2 Bedrooms | 1 Main Level Bedroom
- En-Suite Bathroom
- 2.5 Bathrooms
Utilities
- Central Air
- Heat Pump System
- Electric Water Heater
Listing and Financial Details
- Tax Lot 033D
- Assessor Parcel Number 0322080883 033D
Community Details
Overview
- Association fees include exterior building maintenance, insurance, reserve funds
- Church Condominiums Community
- Otterbein Subdivision
Amenities
- Common Area
- Community Storage Space
Ownership History
Purchase Details
Home Financials for this Owner
Home Financials are based on the most recent Mortgage that was taken out on this home.Purchase Details
Home Financials for this Owner
Home Financials are based on the most recent Mortgage that was taken out on this home.Purchase Details
Home Financials for this Owner
Home Financials are based on the most recent Mortgage that was taken out on this home.Purchase Details
Purchase Details
Home Financials for this Owner
Home Financials are based on the most recent Mortgage that was taken out on this home.Similar Homes in the area
Home Values in the Area
Average Home Value in this Area
Purchase History
| Date | Type | Sale Price | Title Company |
|---|---|---|---|
| Deed | $416,000 | Cc Title | |
| Deed | $416,000 | Cc Title | |
| Deed | $424,000 | None Listed On Document | |
| Deed | $425,000 | None Available | |
| Deed | -- | -- | |
| Deed | $135,000 | -- |
Mortgage History
| Date | Status | Loan Amount | Loan Type |
|---|---|---|---|
| Open | $403,520 | New Conventional | |
| Closed | $403,520 | New Conventional | |
| Previous Owner | $339,200 | New Conventional | |
| Previous Owner | $225,000 | Credit Line Revolving | |
| Previous Owner | $100,000 | Credit Line Revolving | |
| Previous Owner | $119,000 | No Value Available |
Property History
| Date | Event | Price | Change | Sq Ft Price |
|---|---|---|---|---|
| 04/30/2025 04/30/25 | Sold | $416,000 | +4.8% | $313 / Sq Ft |
| 03/28/2025 03/28/25 | For Sale | $397,000 | 0.0% | $298 / Sq Ft |
| 03/26/2025 03/26/25 | Price Changed | $397,000 | -6.4% | $298 / Sq Ft |
| 05/26/2023 05/26/23 | Sold | $424,000 | +1.2% | $319 / Sq Ft |
| 04/29/2023 04/29/23 | Pending | -- | -- | -- |
| 04/24/2023 04/24/23 | For Sale | $419,000 | -1.4% | $315 / Sq Ft |
| 02/03/2015 02/03/15 | Sold | $425,000 | -5.5% | $319 / Sq Ft |
| 12/19/2014 12/19/14 | Pending | -- | -- | -- |
| 09/30/2014 09/30/14 | For Sale | $449,900 | 0.0% | $338 / Sq Ft |
| 01/21/2013 01/21/13 | Rented | $2,500 | 0.0% | -- |
| 01/14/2013 01/14/13 | Under Contract | -- | -- | -- |
| 11/05/2012 11/05/12 | For Rent | $2,500 | -- | -- |
Tax History Compared to Growth
Tax History
| Year | Tax Paid | Tax Assessment Tax Assessment Total Assessment is a certain percentage of the fair market value that is determined by local assessors to be the total taxable value of land and additions on the property. | Land | Improvement |
|---|---|---|---|---|
| 2025 | $6,738 | $358,567 | -- | -- |
| 2024 | $6,738 | $335,633 | $0 | $0 |
| 2023 | $7,380 | $312,700 | $78,100 | $234,600 |
| 2022 | $7,380 | $312,700 | $78,100 | $234,600 |
| 2021 | $7,380 | $312,700 | $78,100 | $234,600 |
| 2020 | $9,107 | $385,900 | $96,400 | $289,500 |
| 2019 | $8,095 | $344,667 | $0 | $0 |
| 2018 | $7,161 | $303,433 | $0 | $0 |
| 2017 | $6,188 | $262,200 | $0 | $0 |
| 2016 | $5,137 | $250,800 | $0 | $0 |
| 2015 | $5,137 | $239,400 | $0 | $0 |
| 2014 | $5,137 | $228,000 | $0 | $0 |
Agents Affiliated with this Home
-
Nancy Miranda

Seller's Agent in 2025
Nancy Miranda
RE/MAX
(202) 276-1212
1 in this area
127 Total Sales
-
Bethanie Fincato

Buyer's Agent in 2025
Bethanie Fincato
Cummings & Co Realtors
(410) 299-3078
1 in this area
274 Total Sales
-
James Baldwin

Seller's Agent in 2023
James Baldwin
Compass
(443) 255-2502
52 in this area
313 Total Sales
-
Andrea Griffin

Seller Co-Listing Agent in 2023
Andrea Griffin
Compass
(410) 591-9183
38 in this area
249 Total Sales
-
Michael Doles

Buyer's Agent in 2023
Michael Doles
Pearson Smith Realty, LLC
(804) 651-0349
1 in this area
54 Total Sales
-
Cynthia (Cindy) Conklin

Seller Co-Listing Agent in 2015
Cynthia (Cindy) Conklin
Monument Sotheby's International Realty
(443) 629-0152
9 in this area
85 Total Sales
Map
Source: Bright MLS
MLS Number: 1003218142
APN: 0883-033D
- 112 W Montgomery St
- 730 S Hanover St Unit E
- 730 S Hanover St Unit C
- 730 S Hanover St Unit A
- 32 W Montgomery St Unit C
- 731 S Hanover St
- 644 S Charles St
- 525 S Sharp St
- 612 S Charles St
- 723 S Charles St Unit 302
- 123 W Barre St Unit 103
- 123 W Barre St Unit 104
- 800 S Charles St
- 10 E Lee St Unit 808
- 10 E Lee St Unit 1209
- 10 E Lee St Unit 2405
- 10 E Lee St Unit 2206
- 506 S Charles St
- 407 S Sharp St
- 906 S Hanover St
