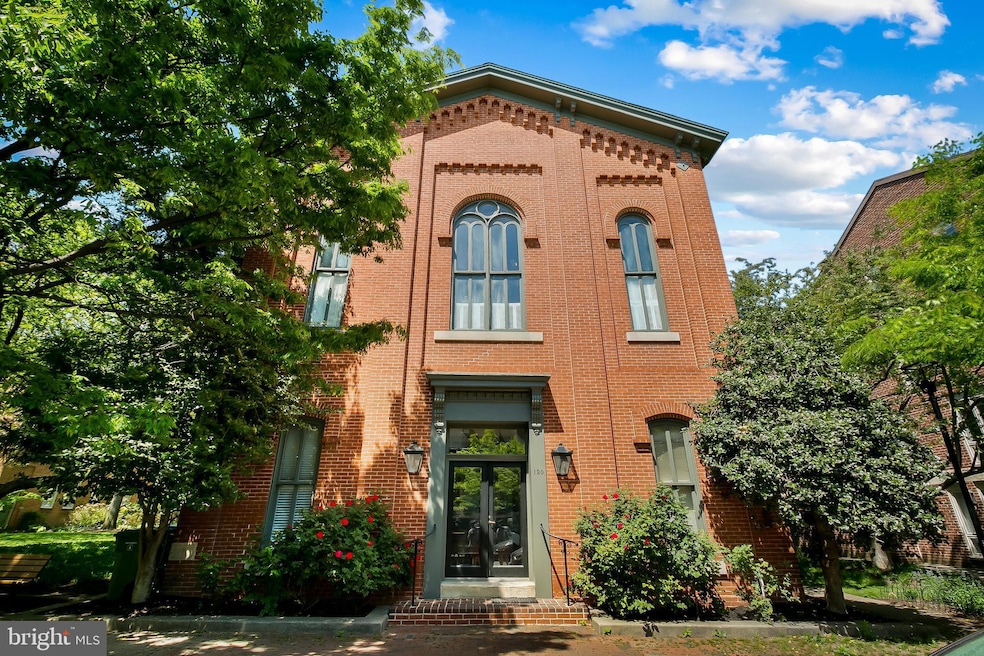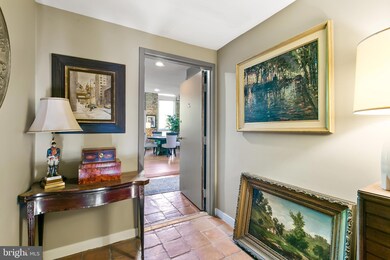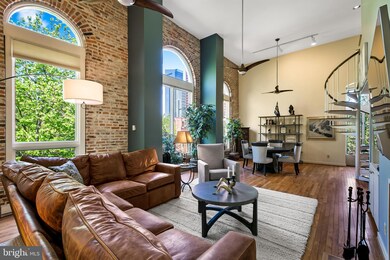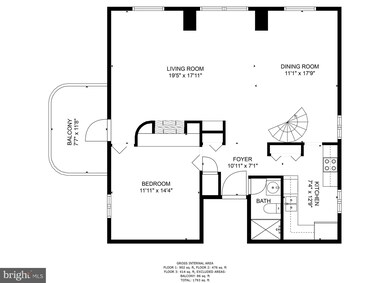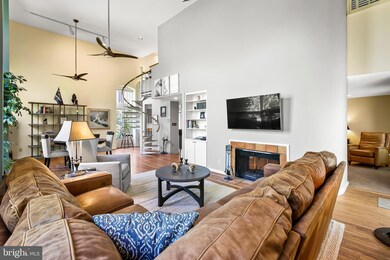
120 W Hill St Unit 204D Baltimore, MD 21230
Otterbein NeighborhoodHighlights
- City View
- Federal Architecture
- Two Story Ceilings
- Open Floorplan
- Property is near a park
- 1-minute walk to Wheel Park
About This Home
As of April 2025OPEN HOUSE CANCELED
This is a one-of-a-kind chance to live in an architect-designed, converted 1800s' church with views over a beautiful neighborhood park. Welcome to 120 W. Hill Street Unit 204D , with exposed brick, hardwood and Spanish tile flooring, massive arched windows, and 20ft tall ceilings! On the main level you will love the large open living and family room, kitchen, and a unique 2-sided fireplace that adjoins a bedroom and full bath. Spend quiet mornings and cool evenings with friends on your patio overlooking a beautiful neighborhood park. Upstairs, there is another bedroom, a beautiful full bath with soaking tub and separate shower, a laundry area, and a nice den/office that overlooks the space below. A smaller top level makes a perfect study, yoga studio or guest space complete with a half bath and large storage area. Surprise -- there is a nice sized storage unit on the exterior of the building which is a perfect place to keep your bike, golf clubs or any other items. Homes in the Church Condos rarely become available, as there are just 4 units, each unique in its own special way! Located in the heart of Otterbein and overlooking Concert Park, you'll love that you are a short walk to so many amenities and conveniences including coffee shops, restaurants, Camden Yards, M&T Bank stadium, a neighborhood swim club, and many pocket parks -- while being just a few blocks to the MARC train and Light Rail. Plus, Area 8 Restricted Parking allows for easy permit parking for all of Otterbein residents.
Home Details
Home Type
- Single Family
Est. Annual Taxes
- $7,380
Year Built
- Built in 1873
Lot Details
- South Facing Home
- Property is in excellent condition
- Property is zoned R-8
HOA Fees
Property Views
- City
- Garden
Home Design
- Federal Architecture
- Brick Exterior Construction
Interior Spaces
- 1,331 Sq Ft Home
- Property has 1 Level
- Open Floorplan
- Built-In Features
- Brick Wall or Ceiling
- Two Story Ceilings
- Ceiling Fan
- Skylights
- Fireplace Mantel
- Window Treatments
- Wood Frame Window
- Sitting Room
- Combination Dining and Living Room
- Den
- Fire and Smoke Detector
Kitchen
- Electric Oven or Range
- Dishwasher
- Disposal
Flooring
- Wood
- Ceramic Tile
Bedrooms and Bathrooms
- En-Suite Bathroom
Laundry
- Laundry Room
- Laundry on upper level
- Dryer
- Washer
Parking
- On-Street Parking
- Rented or Permit Required
Outdoor Features
- Balcony
- Exterior Lighting
- Outdoor Storage
Location
- Property is near a park
Utilities
- Central Air
- Heat Pump System
- Underground Utilities
- Electric Water Heater
- Cable TV Available
Listing and Financial Details
- Tax Lot 033D
- Assessor Parcel Number 0322080883 033D
Community Details
Overview
- Association fees include exterior building maintenance, insurance, reserve funds, common area maintenance
- Otterbein Community Association
- Church Condominiums Community
- Otterbein Subdivision
Amenities
- Common Area
- Community Storage Space
Ownership History
Purchase Details
Home Financials for this Owner
Home Financials are based on the most recent Mortgage that was taken out on this home.Purchase Details
Home Financials for this Owner
Home Financials are based on the most recent Mortgage that was taken out on this home.Purchase Details
Home Financials for this Owner
Home Financials are based on the most recent Mortgage that was taken out on this home.Purchase Details
Purchase Details
Home Financials for this Owner
Home Financials are based on the most recent Mortgage that was taken out on this home.Similar Homes in the area
Home Values in the Area
Average Home Value in this Area
Purchase History
| Date | Type | Sale Price | Title Company |
|---|---|---|---|
| Deed | $416,000 | Cc Title | |
| Deed | $424,000 | None Listed On Document | |
| Deed | $425,000 | None Available | |
| Deed | -- | -- | |
| Deed | $135,000 | -- |
Mortgage History
| Date | Status | Loan Amount | Loan Type |
|---|---|---|---|
| Open | $403,520 | New Conventional | |
| Previous Owner | $339,200 | New Conventional | |
| Previous Owner | $225,000 | Credit Line Revolving | |
| Previous Owner | $100,000 | Credit Line Revolving | |
| Previous Owner | $119,000 | No Value Available |
Property History
| Date | Event | Price | Change | Sq Ft Price |
|---|---|---|---|---|
| 04/30/2025 04/30/25 | Sold | $416,000 | +4.8% | $313 / Sq Ft |
| 03/28/2025 03/28/25 | For Sale | $397,000 | 0.0% | $298 / Sq Ft |
| 03/26/2025 03/26/25 | Price Changed | $397,000 | -6.4% | $298 / Sq Ft |
| 05/26/2023 05/26/23 | Sold | $424,000 | +1.2% | $319 / Sq Ft |
| 04/29/2023 04/29/23 | Pending | -- | -- | -- |
| 04/24/2023 04/24/23 | For Sale | $419,000 | -1.4% | $315 / Sq Ft |
| 02/03/2015 02/03/15 | Sold | $425,000 | -5.5% | $319 / Sq Ft |
| 12/19/2014 12/19/14 | Pending | -- | -- | -- |
| 09/30/2014 09/30/14 | For Sale | $449,900 | 0.0% | $338 / Sq Ft |
| 01/21/2013 01/21/13 | Rented | $2,500 | 0.0% | -- |
| 01/14/2013 01/14/13 | Under Contract | -- | -- | -- |
| 11/05/2012 11/05/12 | For Rent | $2,500 | -- | -- |
Tax History Compared to Growth
Tax History
| Year | Tax Paid | Tax Assessment Tax Assessment Total Assessment is a certain percentage of the fair market value that is determined by local assessors to be the total taxable value of land and additions on the property. | Land | Improvement |
|---|---|---|---|---|
| 2024 | $6,738 | $335,633 | $0 | $0 |
| 2023 | $7,380 | $312,700 | $78,100 | $234,600 |
| 2022 | $7,380 | $312,700 | $78,100 | $234,600 |
| 2021 | $7,380 | $312,700 | $78,100 | $234,600 |
| 2020 | $9,107 | $385,900 | $96,400 | $289,500 |
| 2019 | $8,095 | $344,667 | $0 | $0 |
| 2018 | $7,161 | $303,433 | $0 | $0 |
| 2017 | $6,188 | $262,200 | $0 | $0 |
| 2016 | $5,137 | $250,800 | $0 | $0 |
| 2015 | $5,137 | $239,400 | $0 | $0 |
| 2014 | $5,137 | $228,000 | $0 | $0 |
Agents Affiliated with this Home
-
Nancy Miranda

Seller's Agent in 2025
Nancy Miranda
RE/MAX
1 in this area
132 Total Sales
-
Bethanie Fincato

Buyer's Agent in 2025
Bethanie Fincato
Cummings & Co Realtors
(410) 299-3078
1 in this area
286 Total Sales
-
James Baldwin

Seller's Agent in 2023
James Baldwin
Compass
(443) 255-2502
54 in this area
304 Total Sales
-
Andrea Griffin

Seller Co-Listing Agent in 2023
Andrea Griffin
Compass
(410) 591-9183
40 in this area
251 Total Sales
-
Michael Doles

Buyer's Agent in 2023
Michael Doles
Pearson Smith Realty, LLC
(804) 651-0349
1 in this area
50 Total Sales
-
Cynthia (Cindy) Conklin

Seller Co-Listing Agent in 2015
Cynthia (Cindy) Conklin
Monument Sotheby's International Realty
(443) 629-0152
8 in this area
90 Total Sales
Map
Source: Bright MLS
MLS Number: MDBA2082608
APN: 0883-033D
- 110 W Montgomery St
- 731 S Hanover St
- 16 W Hill St
- 522 S Hanover St
- 515 S Sharp St
- 800 S Charles St
- 123 W Barre St Unit 402
- 123 W Barre St Unit 104
- 10 E Lee St Unit 2405
- 10 E Lee St Unit 706
- 10 E Lee St Unit 2206
- 10 E Lee St Unit 2302
- 407 S Sharp St
- 23 E Montgomery St
- 110 W Hamburg St
- 911 S Charles St Unit 206
- 2 E Wheeling St Unit 310
- 23 E Wheeling St
- 37 E Wheeling St
- 109 E Montgomery St
