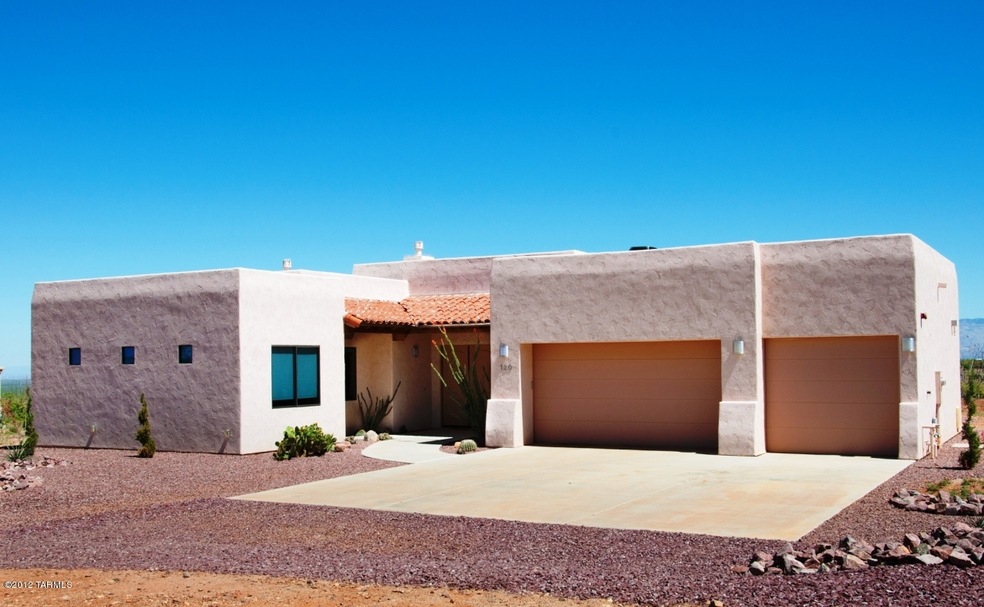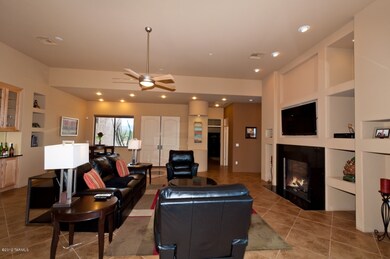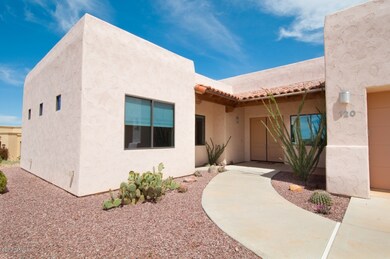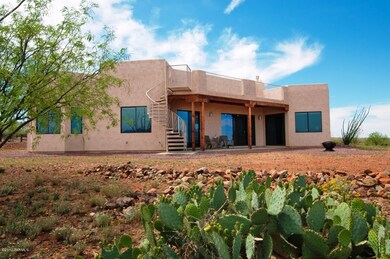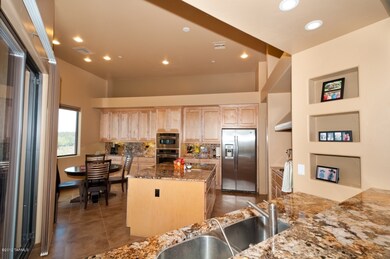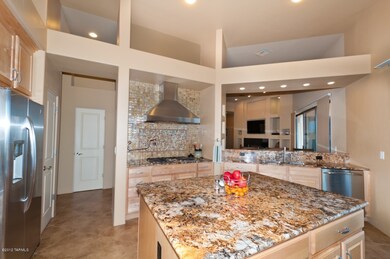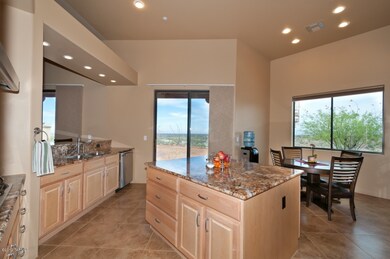
Estimated Value: $487,000 - $730,000
Highlights
- RV Hookup
- 0.59 Acre Lot
- Fireplace in Primary Bedroom
- Sycamore Elementary School Rated A
- Maid or Guest Quarters
- Santa Fe Architecture
About This Home
As of June 2012Absolutely spectacular views in all directions from this gorgeous custom built ridgetop home featuring rich Brazilian granite counters and large format tile throughout. Chef's dream kitchen with large island, SS appliances, 5-burner gas cooktop, convection oven, bun warmer, pot filler and endless counter space. Large living area with wine bar, fireplace and wonderful niches. The master boasts double sided fireplace, fabulous chromo therapy spa tub, separate shower, walk-in closet and great views. Lovely 284 SF guest casita with kitchenette and bath. Don't miss the viewing deck above the patio and enjoy a glass of wine while soaking in 360-degree views. Full RV hookup ideal for your winter visitor or your summer travel toys.
Last Agent to Sell the Property
Peter DeLuca
Long Realty Company Listed on: 04/11/2012
Home Details
Home Type
- Single Family
Est. Annual Taxes
- $3,017
Year Built
- Built in 2007
Lot Details
- 0.59 Acre Lot
- Lot Dimensions are 133x182x130x186
- Desert Landscape
- Property is zoned Pima County - CR1
Home Design
- Santa Fe Architecture
- Frame With Stucco
- Built-Up Roof
Interior Spaces
- 2,677 Sq Ft Home
- 1-Story Property
- Central Vacuum
- Great Room
- Living Room with Fireplace
- 2 Fireplaces
- Dining Room
- Ceramic Tile Flooring
- Alarm System
- Laundry Room
Kitchen
- Eat-In Kitchen
- Dishwasher
- Disposal
Bedrooms and Bathrooms
- 5 Bedrooms
- Fireplace in Primary Bedroom
- Split Bedroom Floorplan
- Maid or Guest Quarters
- 4 Full Bathrooms
Parking
- 3 Car Garage
- Garage Door Opener
- RV Hookup
Schools
- Sycamore Elementary School
- Corona Foothills Middle School
- Cienega High School
Utilities
- Forced Air Heating and Cooling System
- Heating System Uses Natural Gas
- Well Permit on File
- Septic System
- Cable TV Available
Additional Features
- No Interior Steps
- Covered patio or porch
Community Details
- New Tucson Unit No. 6 Subdivision
- The community has rules related to deed restrictions
Ownership History
Purchase Details
Home Financials for this Owner
Home Financials are based on the most recent Mortgage that was taken out on this home.Purchase Details
Home Financials for this Owner
Home Financials are based on the most recent Mortgage that was taken out on this home.Purchase Details
Home Financials for this Owner
Home Financials are based on the most recent Mortgage that was taken out on this home.Purchase Details
Home Financials for this Owner
Home Financials are based on the most recent Mortgage that was taken out on this home.Purchase Details
Home Financials for this Owner
Home Financials are based on the most recent Mortgage that was taken out on this home.Purchase Details
Similar Homes in Vail, AZ
Home Values in the Area
Average Home Value in this Area
Purchase History
| Date | Buyer | Sale Price | Title Company |
|---|---|---|---|
| Golden Dennis | $295,000 | Long Title Agency Inc | |
| Golden Dennis | $295,000 | Long Title Agency Inc | |
| Neubauer Brent R | $295,000 | Catal | |
| Maasland Francis M | -- | Tfati | |
| Maasland Francis M | -- | Tfati | |
| Maasland Francis M | -- | Tfati | |
| Maasland Francis M | -- | Tfati | |
| Maasland Francis M | -- | Tfati | |
| Maasland Francis M | $43,900 | -- | |
| Widdows Roger | $3,000 | -- |
Mortgage History
| Date | Status | Borrower | Loan Amount |
|---|---|---|---|
| Open | Golden Dennis | $226,266 | |
| Closed | Golden Dennis | $242,129 | |
| Closed | Golden Dennis | $258,187 | |
| Previous Owner | Neubauer Brent R | $280,250 | |
| Previous Owner | Maasland Francis Marc | $417,000 | |
| Previous Owner | Maasland Francis M | $340,000 | |
| Previous Owner | Maasland Francis M | $337,000 | |
| Previous Owner | Maasland Francis M | $39,510 |
Property History
| Date | Event | Price | Change | Sq Ft Price |
|---|---|---|---|---|
| 06/21/2012 06/21/12 | Sold | $295,000 | 0.0% | $110 / Sq Ft |
| 05/22/2012 05/22/12 | Pending | -- | -- | -- |
| 04/11/2012 04/11/12 | For Sale | $295,000 | -- | $110 / Sq Ft |
Tax History Compared to Growth
Tax History
| Year | Tax Paid | Tax Assessment Tax Assessment Total Assessment is a certain percentage of the fair market value that is determined by local assessors to be the total taxable value of land and additions on the property. | Land | Improvement |
|---|---|---|---|---|
| 2024 | $4,267 | $26,791 | -- | -- |
| 2023 | $4,267 | $25,516 | $0 | $0 |
| 2022 | $3,995 | $24,301 | $0 | $0 |
| 2021 | $4,009 | $22,041 | $0 | $0 |
| 2020 | $3,865 | $22,041 | $0 | $0 |
| 2019 | $3,810 | $24,138 | $0 | $0 |
| 2018 | $3,584 | $19,040 | $0 | $0 |
| 2017 | $3,504 | $19,040 | $0 | $0 |
| 2016 | $3,273 | $18,133 | $0 | $0 |
| 2015 | $3,125 | $17,270 | $0 | $0 |
Agents Affiliated with this Home
-
P
Seller's Agent in 2012
Peter DeLuca
Long Realty Company
-
Judi Baker

Buyer's Agent in 2012
Judi Baker
Long Realty
(520) 977-1061
2 in this area
100 Total Sales
Map
Source: MLS of Southern Arizona
MLS Number: 21209183
APN: 305-31-0690
- 1018 S Houghton Rd
- 1007 S Grantham Ave Unit 59
- 375 W Aberdeen St
- 430 W Woodward St Unit 455
- 1078 S Chatfield Place
- 509 W Chatfield St
- 1235 S Nedra Place
- 505 W Grantham St
- 1234 S Nedra Place
- 12791 E Tortoise Pointe Place
- 266 W Herschel H Hobbs Place
- 1210 S Nedra Place
- 272 W Herschel H Hobbs Place
- 1179 S Nedra Place
- 1171 S Nedra Place
- 762 S Courts Redford Dr
- 1186 S Nedra Place
- 491 W Camino Del Toro
- 1170 S Nedra Place
- 620 S Bh Carrol Place
- 120 W Lexington St Unit 6
- 136 W Lexington St
- 1064 S Garfield Ave Unit 51-52
- 1064 S Garfield Ave Unit 52
- 1064 S Garfield Ave
- 1064 S Garfield Avenue 51&52
- 90 W Lexington St
- 1078 S Garfield Ave Unit 6
- 1078 S Garfield Ave
- 1078 S Garfield Ave Unit 51
- 1050 S Garfield Ave
- 1105 S Grantham Ave
- 1105 S Grantham Dr Unit 66
- 72 W Lexington St
- 69 W Lexington St
- 1160 S Grantham Dr Unit 165
- 1160 S Grantham Ave Unit 165
- 1132 S Grantham Dr Unit 84
- 833 S Garfield Ave
- 1098 S Garfield Place
