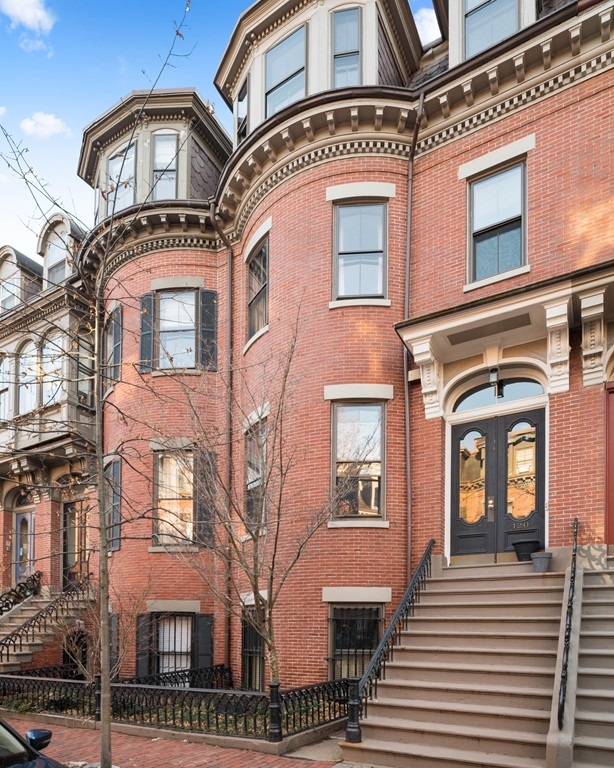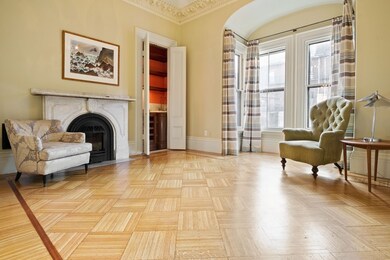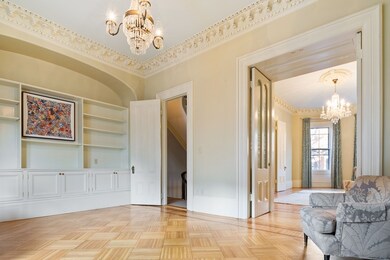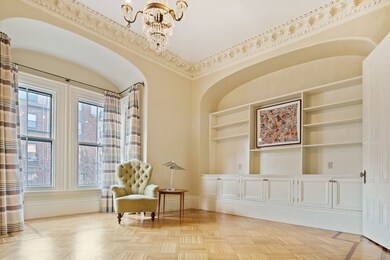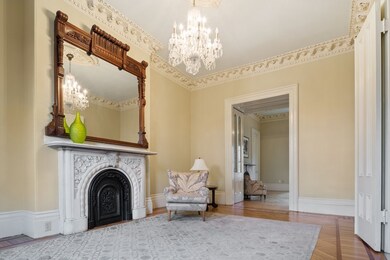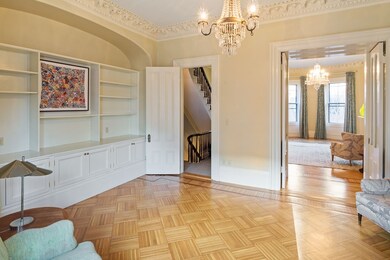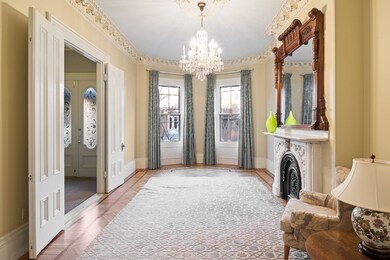
120 W Newton St Boston, MA 02118
South End NeighborhoodHighlights
- Wood Flooring
- Wet Bar
- Security Service
- Porch
- Patio
- 1-minute walk to South End Library Park
About This Home
As of September 2023Iconic Boston Single Family, centrally situated on Boston's Historic and tree-lined W. Newton Street. Offering 3 bedrooms, Open Dual Parlor with abundant natural light, Etched Glass Windows, Five Fireplaces w/Marble Mantels, Gleaming In-laid Parquet Wood floors, Architectural Crown Moldings, Wet Bar, Central Air, High Efficiency Gas Heating, and Custom Closets. A spacious Formal Dining room is off of a Chef's Kitchen with Garland Stove, Sub Zero, Custom Cabinets, Center Island, Breakfast Nook, Caesar Stone Counters and High Ceilings. Sweeping front stairs leads to the Master Suite on the second floor, with an additional two bedrooms and full bath on the third. A Mahogany Porch off the kitchen leads to a landscaped Private Patio, Mature Plantings and direct access to private Off Street parking for two. Conveniently located near MBTA, Copley/Prudential shopping and all the fantastic restaurants that the South end has to offer. EASY TO SHOW...OFFERS DUE BY MON.3/19 6PM
Last Agent to Sell the Property
Gibson Sotheby's International Realty Listed on: 03/01/2018

Property Details
Home Type
- Condominium
Est. Annual Taxes
- $57,291
Year Built
- Built in 1860
Lot Details
- Year Round Access
- Garden
Interior Spaces
- Wet Bar
- Wood Flooring
- Basement
Kitchen
- Range
- Dishwasher
- Disposal
Laundry
- Dryer
- Washer
Outdoor Features
- Patio
- Porch
Utilities
- Forced Air Heating and Cooling System
- Heating System Uses Gas
- Natural Gas Water Heater
- Cable TV Available
Community Details
- Security Service
Ownership History
Purchase Details
Home Financials for this Owner
Home Financials are based on the most recent Mortgage that was taken out on this home.Purchase Details
Home Financials for this Owner
Home Financials are based on the most recent Mortgage that was taken out on this home.Similar Homes in Boston, MA
Home Values in the Area
Average Home Value in this Area
Purchase History
| Date | Type | Sale Price | Title Company |
|---|---|---|---|
| Deed | $2,200,000 | -- | |
| Deed | $2,200,000 | -- | |
| Deed | $605,000 | -- |
Mortgage History
| Date | Status | Loan Amount | Loan Type |
|---|---|---|---|
| Open | $2,620,824 | Stand Alone Refi Refinance Of Original Loan | |
| Closed | $2,028,000 | Purchase Money Mortgage | |
| Closed | $100,000 | Closed End Mortgage | |
| Closed | $750,000 | Unknown | |
| Closed | $417,000 | No Value Available | |
| Closed | $2,200,000 | No Value Available | |
| Closed | $2,200,000 | Adjustable Rate Mortgage/ARM | |
| Previous Owner | $167,000 | No Value Available | |
| Previous Owner | $250,000 | Purchase Money Mortgage |
Property History
| Date | Event | Price | Change | Sq Ft Price |
|---|---|---|---|---|
| 09/08/2023 09/08/23 | Sold | $5,000,000 | -2.9% | $1,250 / Sq Ft |
| 07/21/2023 07/21/23 | Pending | -- | -- | -- |
| 06/20/2023 06/20/23 | Price Changed | $5,150,000 | -6.3% | $1,288 / Sq Ft |
| 06/05/2023 06/05/23 | For Sale | $5,495,000 | 0.0% | $1,374 / Sq Ft |
| 06/04/2023 06/04/23 | Off Market | $5,495,000 | -- | -- |
| 06/02/2023 06/02/23 | For Sale | $5,495,000 | +62.6% | $1,374 / Sq Ft |
| 06/15/2018 06/15/18 | Sold | $3,380,000 | +0.4% | $1,123 / Sq Ft |
| 03/20/2018 03/20/18 | Pending | -- | -- | -- |
| 03/14/2018 03/14/18 | Price Changed | $3,365,000 | -4.9% | $1,118 / Sq Ft |
| 03/01/2018 03/01/18 | For Sale | $3,539,000 | -- | $1,176 / Sq Ft |
Tax History Compared to Growth
Tax History
| Year | Tax Paid | Tax Assessment Tax Assessment Total Assessment is a certain percentage of the fair market value that is determined by local assessors to be the total taxable value of land and additions on the property. | Land | Improvement |
|---|---|---|---|---|
| 2025 | $57,291 | $4,947,400 | $1,777,200 | $3,170,200 |
| 2024 | $43,212 | $3,964,400 | $1,424,000 | $2,540,400 |
| 2023 | $40,942 | $3,812,100 | $1,369,300 | $2,442,800 |
| 2022 | $38,874 | $3,573,000 | $1,317,200 | $2,255,800 |
| 2021 | $31,131 | $2,917,600 | $1,093,500 | $1,824,100 |
| 2020 | $32,058 | $3,035,800 | $1,063,100 | $1,972,700 |
| 2019 | $35,071 | $3,327,400 | $996,800 | $2,330,600 |
| 2018 | $33,847 | $3,229,700 | $996,800 | $2,232,900 |
| 2017 | $32,559 | $3,074,500 | $996,800 | $2,077,700 |
| 2016 | $31,028 | $2,820,700 | $996,800 | $1,823,900 |
| 2015 | $30,305 | $2,502,500 | $466,700 | $2,035,800 |
| 2014 | $28,099 | $2,233,600 | $466,700 | $1,766,900 |
Agents Affiliated with this Home
-
Steven Cohen Team

Seller's Agent in 2023
Steven Cohen Team
Keller Williams Realty Boston-Metro | Back Bay
(617) 861-3636
189 in this area
482 Total Sales
-
S
Seller Co-Listing Agent in 2023
Steven Cohen
Keller Williams Realty Boston-Metro | Back Bay
-
Megan Kopman

Buyer's Agent in 2023
Megan Kopman
Compass
(617) 309-9495
39 in this area
82 Total Sales
-
David DeMarco

Seller's Agent in 2018
David DeMarco
Gibson Sothebys International Realty
(617) 388-0412
13 Total Sales
-
Jennifer Girvin

Buyer's Agent in 2018
Jennifer Girvin
Donnelly + Co.
(617) 835-6042
6 in this area
10 Total Sales
Map
Source: MLS Property Information Network (MLS PIN)
MLS Number: 72287304
APN: CBOS-000000-000004-002794
- 673 Tremont St Unit 7
- 667 Tremont St Unit PH
- 667 Tremont St Unit 3
- 667 Tremont St Unit 1
- 667 Tremont St Unit 2
- 8 Rutland Square Unit 2
- 668 Tremont St Unit 3
- 680 Tremont St Unit 2
- 33 Concord Square Unit 1
- 15 Concord Square Unit 1A
- 504 Columbus Ave Unit 5
- 26 Concord Square Unit 2
- 38 Concord Square Unit 2
- 12 Concord Square Unit 1
- 40 Concord Square Unit 2
- 40 Concord Square Unit 1
- 171 Warren Ave Unit 2
- 71 Rutland St Unit 4
- 416 Columbus Ave Unit 4
- 12 Braddock Park Unit 1
