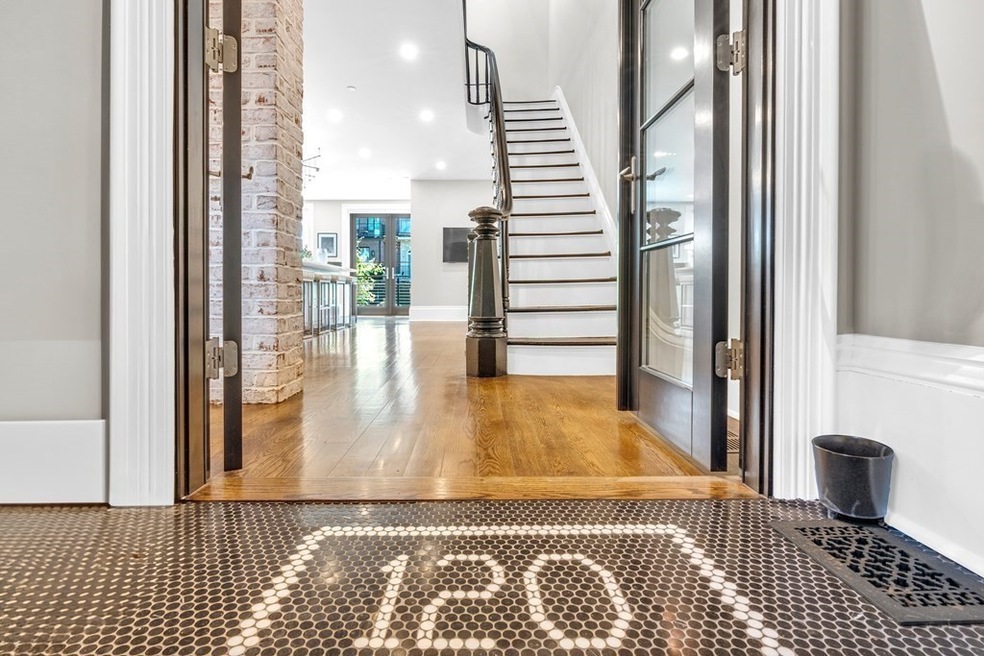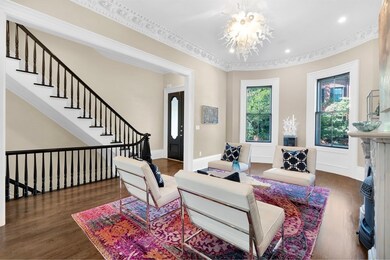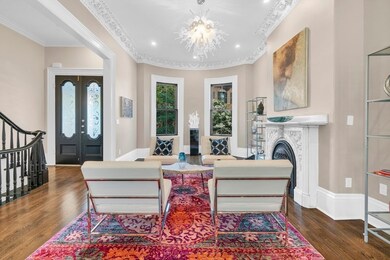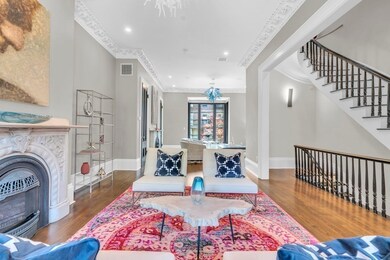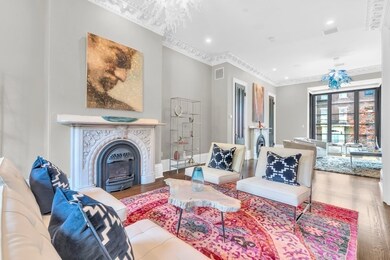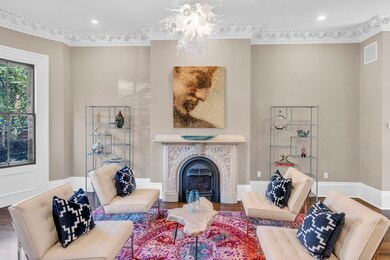
120 W Newton St Boston, MA 02118
South End NeighborhoodHighlights
- Medical Services
- Marble Flooring
- 5 Fireplaces
- Property is near public transit
- Victorian Architecture
- 1-minute walk to South End Library Park
About This Home
As of September 2023Classic detail combines with high-end modern design elements throughout this exquisite 4 bedroom/3-1/2 bath single-family TH featuring 5 stories of luxury. High stoop entry leads to iconic extra wide double parlor with soaring ceilings, significant period moldings & two gas fireplaces. South-facing rear box bay with extra large windows fills the space with light. Street-level is devoted to a stainless steel Thermador/Wolf kitchen w/quartz waterfall center island and comfortable breakfast bar. Lovely dining area in the bay plus walk-out to sunny balcony. Downstairs is a sensational family room with signature fireplace and surround, wine cooler and double doors out to terraced granite patio, landscaped garden and your two parking spaces. Upper floors include a dedicated primary suite with marble bath featuring massive walk-in shower plus huge fully built-out walk-in closet. Penthouse offers two spacious bedrooms, a home office & brand new full bath. Must be seen to be fully appreciated!
Last Agent to Sell the Property
Keller Williams Realty Boston-Metro | Back Bay Listed on: 06/02/2023

Co-Listed By
Steven Cohen
Keller Williams Realty Boston-Metro | Back Bay
Home Details
Home Type
- Single Family
Est. Annual Taxes
- $40,942
Year Built
- Built in 1860
Lot Details
- 1,978 Sq Ft Lot
- Level Lot
- Property is zoned R1
Home Design
- Victorian Architecture
- Brick Exterior Construction
- Stone Foundation
- Frame Construction
Interior Spaces
- 4,000 Sq Ft Home
- 5 Fireplaces
Kitchen
- Range with Range Hood
- Microwave
- Dishwasher
- Wine Refrigerator
- Disposal
Flooring
- Wood
- Marble
Bedrooms and Bathrooms
- 4 Bedrooms
Laundry
- Dryer
- Washer
Home Security
- Home Security System
- Intercom
Parking
- 2 Car Parking Spaces
- Off-Street Parking
- Deeded Parking
Outdoor Features
- Balcony
- Enclosed patio or porch
Location
- Property is near public transit
- Property is near schools
Utilities
- Forced Air Heating and Cooling System
- 5 Cooling Zones
- 5 Heating Zones
- Natural Gas Connected
Listing and Financial Details
- Assessor Parcel Number W:04 P:02794 S:000,3391247
Community Details
Overview
- No Home Owners Association
Amenities
- Medical Services
- Shops
Recreation
- Tennis Courts
- Park
- Jogging Path
- Bike Trail
Ownership History
Purchase Details
Home Financials for this Owner
Home Financials are based on the most recent Mortgage that was taken out on this home.Purchase Details
Home Financials for this Owner
Home Financials are based on the most recent Mortgage that was taken out on this home.Similar Homes in Boston, MA
Home Values in the Area
Average Home Value in this Area
Purchase History
| Date | Type | Sale Price | Title Company |
|---|---|---|---|
| Deed | $2,200,000 | -- | |
| Deed | $2,200,000 | -- | |
| Deed | $605,000 | -- |
Mortgage History
| Date | Status | Loan Amount | Loan Type |
|---|---|---|---|
| Open | $2,620,824 | Stand Alone Refi Refinance Of Original Loan | |
| Closed | $2,028,000 | Purchase Money Mortgage | |
| Closed | $100,000 | Closed End Mortgage | |
| Closed | $750,000 | Unknown | |
| Closed | $417,000 | No Value Available | |
| Closed | $2,200,000 | No Value Available | |
| Closed | $2,200,000 | Adjustable Rate Mortgage/ARM | |
| Previous Owner | $167,000 | No Value Available | |
| Previous Owner | $250,000 | Purchase Money Mortgage |
Property History
| Date | Event | Price | Change | Sq Ft Price |
|---|---|---|---|---|
| 09/08/2023 09/08/23 | Sold | $5,000,000 | -2.9% | $1,250 / Sq Ft |
| 07/21/2023 07/21/23 | Pending | -- | -- | -- |
| 06/20/2023 06/20/23 | Price Changed | $5,150,000 | -6.3% | $1,288 / Sq Ft |
| 06/05/2023 06/05/23 | For Sale | $5,495,000 | 0.0% | $1,374 / Sq Ft |
| 06/04/2023 06/04/23 | Off Market | $5,495,000 | -- | -- |
| 06/02/2023 06/02/23 | For Sale | $5,495,000 | +62.6% | $1,374 / Sq Ft |
| 06/15/2018 06/15/18 | Sold | $3,380,000 | +0.4% | $1,123 / Sq Ft |
| 03/20/2018 03/20/18 | Pending | -- | -- | -- |
| 03/14/2018 03/14/18 | Price Changed | $3,365,000 | -4.9% | $1,118 / Sq Ft |
| 03/01/2018 03/01/18 | For Sale | $3,539,000 | -- | $1,176 / Sq Ft |
Tax History Compared to Growth
Tax History
| Year | Tax Paid | Tax Assessment Tax Assessment Total Assessment is a certain percentage of the fair market value that is determined by local assessors to be the total taxable value of land and additions on the property. | Land | Improvement |
|---|---|---|---|---|
| 2025 | $57,291 | $4,947,400 | $1,777,200 | $3,170,200 |
| 2024 | $43,212 | $3,964,400 | $1,424,000 | $2,540,400 |
| 2023 | $40,942 | $3,812,100 | $1,369,300 | $2,442,800 |
| 2022 | $38,874 | $3,573,000 | $1,317,200 | $2,255,800 |
| 2021 | $31,131 | $2,917,600 | $1,093,500 | $1,824,100 |
| 2020 | $32,058 | $3,035,800 | $1,063,100 | $1,972,700 |
| 2019 | $35,071 | $3,327,400 | $996,800 | $2,330,600 |
| 2018 | $33,847 | $3,229,700 | $996,800 | $2,232,900 |
| 2017 | $32,559 | $3,074,500 | $996,800 | $2,077,700 |
| 2016 | $31,028 | $2,820,700 | $996,800 | $1,823,900 |
| 2015 | $30,305 | $2,502,500 | $466,700 | $2,035,800 |
| 2014 | $28,099 | $2,233,600 | $466,700 | $1,766,900 |
Agents Affiliated with this Home
-
Steven Cohen Team

Seller's Agent in 2023
Steven Cohen Team
Keller Williams Realty Boston-Metro | Back Bay
(617) 861-3636
189 in this area
482 Total Sales
-
S
Seller Co-Listing Agent in 2023
Steven Cohen
Keller Williams Realty Boston-Metro | Back Bay
-
Megan Kopman

Buyer's Agent in 2023
Megan Kopman
Compass
(617) 309-9495
39 in this area
82 Total Sales
-
David DeMarco

Seller's Agent in 2018
David DeMarco
Gibson Sothebys International Realty
(617) 388-0412
13 Total Sales
-
Jennifer Girvin

Buyer's Agent in 2018
Jennifer Girvin
Donnelly + Co.
(617) 835-6042
6 in this area
10 Total Sales
Map
Source: MLS Property Information Network (MLS PIN)
MLS Number: 73119314
APN: CBOS-000000-000004-002794
- 673 Tremont St Unit 7
- 667 Tremont St Unit PH
- 667 Tremont St Unit 3
- 667 Tremont St Unit 1
- 667 Tremont St Unit 2
- 8 Rutland Square Unit 2
- 668 Tremont St Unit 3
- 680 Tremont St Unit 2
- 33 Concord Square Unit 1
- 15 Concord Square Unit 1A
- 504 Columbus Ave Unit 5
- 26 Concord Square Unit 2
- 38 Concord Square Unit 2
- 12 Concord Square Unit 1
- 40 Concord Square Unit 2
- 40 Concord Square Unit 1
- 171 Warren Ave Unit 2
- 71 Rutland St Unit 4
- 416 Columbus Ave Unit 4
- 12 Braddock Park Unit 1
