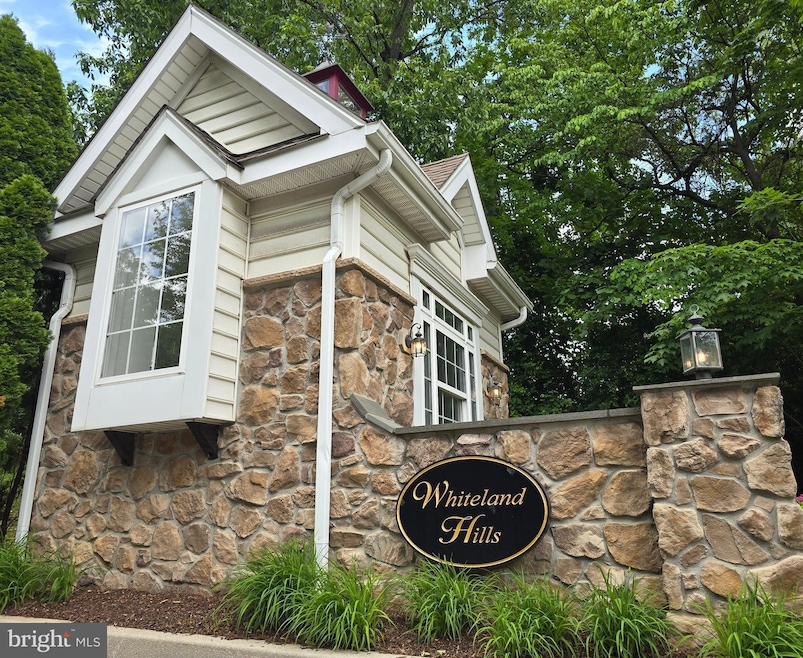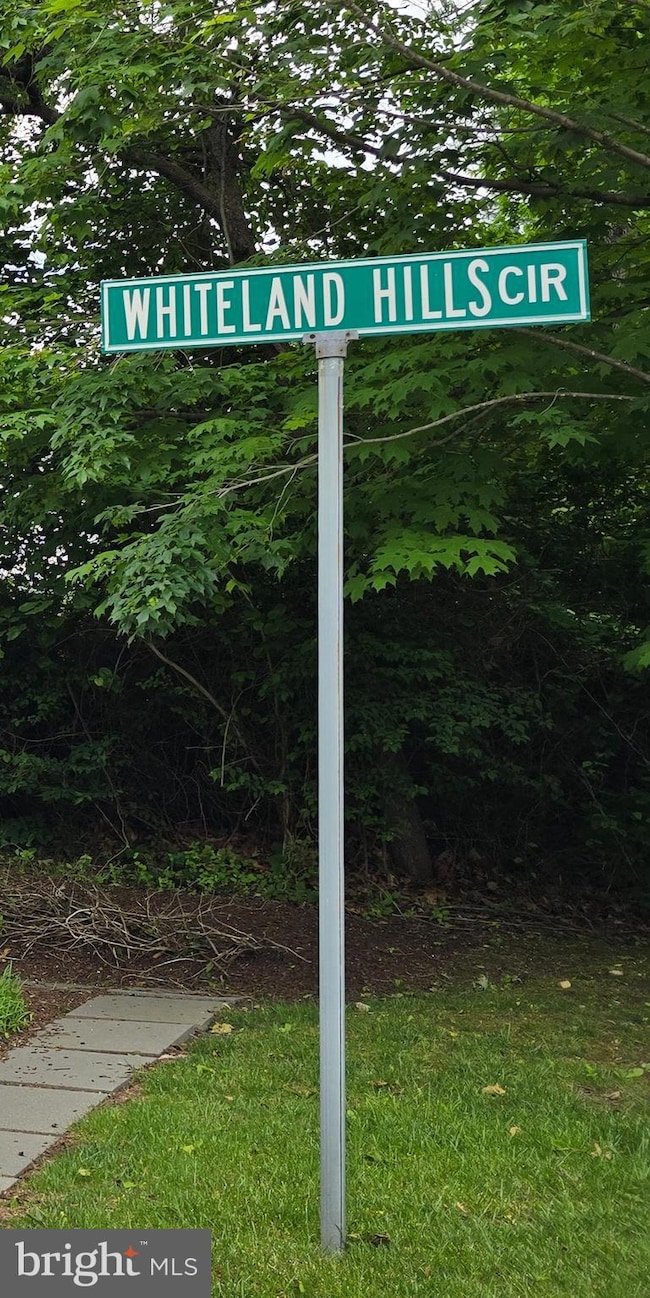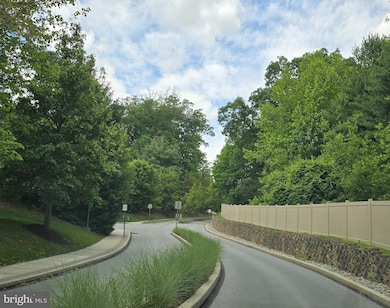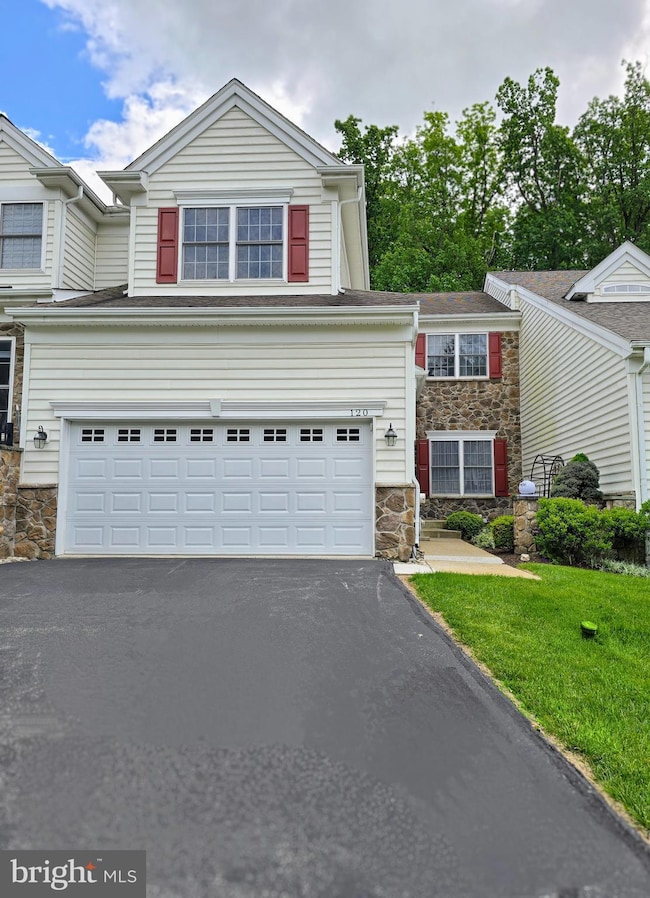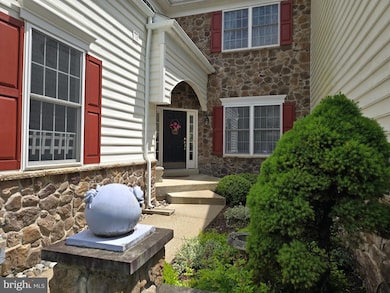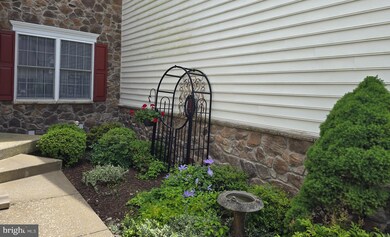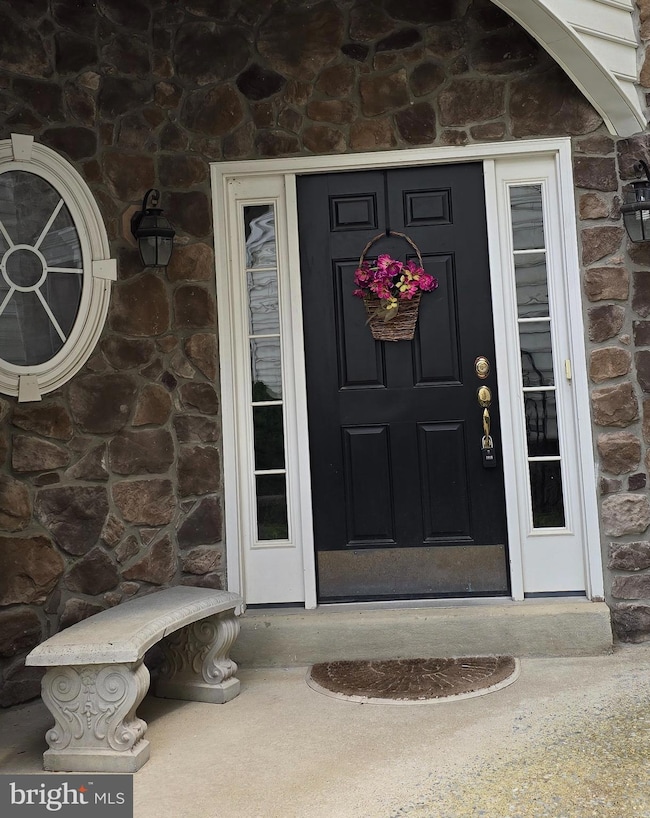
Estimated payment $4,178/month
Highlights
- Eat-In Gourmet Kitchen
- View of Trees or Woods
- Contemporary Architecture
- Exton Elementary School Rated A
- Deck
- Mountainous Lot
About This Home
Welcome to Your New Home. The hidden gem development of Whiteland Hills. It is very close to shopping, entertainment and major highways. As you drive up the hill to Whiteland Hills Circle you will be amazed by the beautiful landscape. Pulling into the driveway you see your private courtyard and think wow. You can't wait to look inside. You enter the foyer to see beautiful wood floors and notice a few doors tucked off to the side, well it is the 2 car garage, a closet, entrance to the basement and a half bath, a few steps past the grand hardwood 2 story staircase you see a spacious dining room and sunken living room with crown molding as far as the eye can see. As you get a glimpse of the eat in Chef's Kitchen and the inviting Gathering room. You fall in love with the sun drenched, open and airy floor plan, but then you see the real prize as you walk out back onto the large deck overlooking the woods and walking trail. Peaceful and serene at its best, yet close to everything you need. Let's keep going, upstairs you find 2 large bedrooms with full closets, a full bath and a spacious laundry room. The huge main bedroom has a large walk-in closet, an office/sitting area and a HUGE Spa like bathroom. You are not done yet. The bonus here is the finished basement with half bath and tons of storage. Come take a look for yourself. Showings are only during these scheduled times. Thursday 5/29 2:45 pm -6:30 pm. Saturday 5/31, 11 am - 4 pm and Sunday June 1st, 12 noon - 5 pm. More to come later this week. I hope to see you at the home soon.
Open House Schedule
-
Thursday, May 29, 20252:45 to 6:30 pm5/29/2025 2:45:00 PM +00:005/29/2025 6:30:00 PM +00:00Add to Calendar
-
Saturday, May 31, 202511:00 am to 4:00 pm5/31/2025 11:00:00 AM +00:005/31/2025 4:00:00 PM +00:00Add to Calendar
Townhouse Details
Home Type
- Townhome
Est. Annual Taxes
- $7,375
Year Built
- Built in 2004
Lot Details
- 1,639 Sq Ft Lot
- Backs To Open Common Area
- Cul-De-Sac
- Extensive Hardscape
- No Through Street
- Mountainous Lot
- Backs to Trees or Woods
- Back and Front Yard
- Property is in good condition
HOA Fees
- $345 Monthly HOA Fees
Parking
- 2 Car Direct Access Garage
- 2 Driveway Spaces
- Oversized Parking
- Parking Storage or Cabinetry
- Lighted Parking
- Front Facing Garage
- On-Street Parking
Property Views
- Woods
- Garden
Home Design
- Contemporary Architecture
- Slab Foundation
- Poured Concrete
- Stone Siding
- Vinyl Siding
- Concrete Perimeter Foundation
- Stucco
Interior Spaces
- Property has 3 Levels
- Chair Railings
- Crown Molding
- Wainscoting
- Cathedral Ceiling
- Recessed Lighting
- Double Sided Fireplace
- Non-Functioning Fireplace
- Gas Fireplace
- Double Hung Windows
- Window Screens
- Sliding Doors
- Entrance Foyer
- Family Room Off Kitchen
- Combination Kitchen and Living
- Dining Room
- Den
- Recreation Room
- Hobby Room
- Storage Room
- Utility Room
Kitchen
- Eat-In Gourmet Kitchen
- Breakfast Area or Nook
- Built-In Double Oven
- Cooktop
- Built-In Microwave
- Dishwasher
- Kitchen Island
Flooring
- Wood
- Wall to Wall Carpet
- Tile or Brick
Bedrooms and Bathrooms
- 3 Bedrooms
- En-Suite Bathroom
- Walk-In Closet
- Soaking Tub
- Bathtub with Shower
- Walk-in Shower
Laundry
- Laundry Room
- Laundry on upper level
- Dryer
- Washer
Finished Basement
- Heated Basement
- Basement Fills Entire Space Under The House
- Interior Basement Entry
- Sump Pump
- Shelving
- Workshop
- Basement Windows
Home Security
Accessible Home Design
- Grab Bars
- Chairlift
Outdoor Features
- Deck
- Exterior Lighting
- Porch
Location
- Property is near a park
Utilities
- Central Heating and Cooling System
- Cooling System Utilizes Natural Gas
- Vented Exhaust Fan
- 200+ Amp Service
- High-Efficiency Water Heater
- Natural Gas Water Heater
- Multiple Phone Lines
- Cable TV Available
Listing and Financial Details
- Tax Lot 0076.0600
- Assessor Parcel Number 41-02 -0076.0600
Community Details
Overview
- Association fees include snow removal, lawn care side, lawn care rear, lawn care front, lawn maintenance, management
- The Reserve Of Whiteland Hills HOA
- Whiteland Hills Subdivision
- Mountainous Community
Pet Policy
- Pets Allowed
Security
- Carbon Monoxide Detectors
- Fire and Smoke Detector
- Fire Sprinkler System
Map
Home Values in the Area
Average Home Value in this Area
Tax History
| Year | Tax Paid | Tax Assessment Tax Assessment Total Assessment is a certain percentage of the fair market value that is determined by local assessors to be the total taxable value of land and additions on the property. | Land | Improvement |
|---|---|---|---|---|
| 2024 | $7,152 | $246,720 | $29,800 | $216,920 |
| 2023 | $6,834 | $246,720 | $29,800 | $216,920 |
| 2022 | $6,742 | $246,720 | $29,800 | $216,920 |
| 2021 | $6,643 | $246,720 | $29,800 | $216,920 |
| 2020 | $6,599 | $246,720 | $29,800 | $216,920 |
| 2019 | $6,504 | $246,720 | $29,800 | $216,920 |
| 2018 | $6,358 | $246,720 | $29,800 | $216,920 |
| 2017 | $6,214 | $246,720 | $29,800 | $216,920 |
| 2016 | $5,369 | $246,720 | $29,800 | $216,920 |
| 2015 | $5,369 | $246,720 | $29,800 | $216,920 |
| 2014 | $5,369 | $246,720 | $29,800 | $216,920 |
Property History
| Date | Event | Price | Change | Sq Ft Price |
|---|---|---|---|---|
| 05/26/2025 05/26/25 | For Sale | $575,000 | -- | $169 / Sq Ft |
Purchase History
| Date | Type | Sale Price | Title Company |
|---|---|---|---|
| Interfamily Deed Transfer | -- | Attorney | |
| Interfamily Deed Transfer | -- | None Available |
Mortgage History
| Date | Status | Loan Amount | Loan Type |
|---|---|---|---|
| Closed | $205,000 | Adjustable Rate Mortgage/ARM |
Similar Homes in the area
Source: Bright MLS
MLS Number: PACT2098708
APN: 41-002-0076.0600
- 120 Whiteland Hills Cir
- 515 Preston Ct
- 103 Whiteland Hills Cir Unit 17
- 301 Bell Ct
- 320 Biddle Dr
- 421 Concord Ave
- 360 Long Ridge Ln
- 215 N Laurel Ln
- 134 Andover Dr
- 127 Timber Springs Ln
- 225 Biddle Dr
- 512 Worthington Rd
- 207 Louis Dr
- 540 Worthington Rd
- 204 Autumn Dr
- 217 Namar Ave
- 218 Hendricks Ave
- 610 Grouse Rd
- 429 Lee Place
- 422 Lee Place
