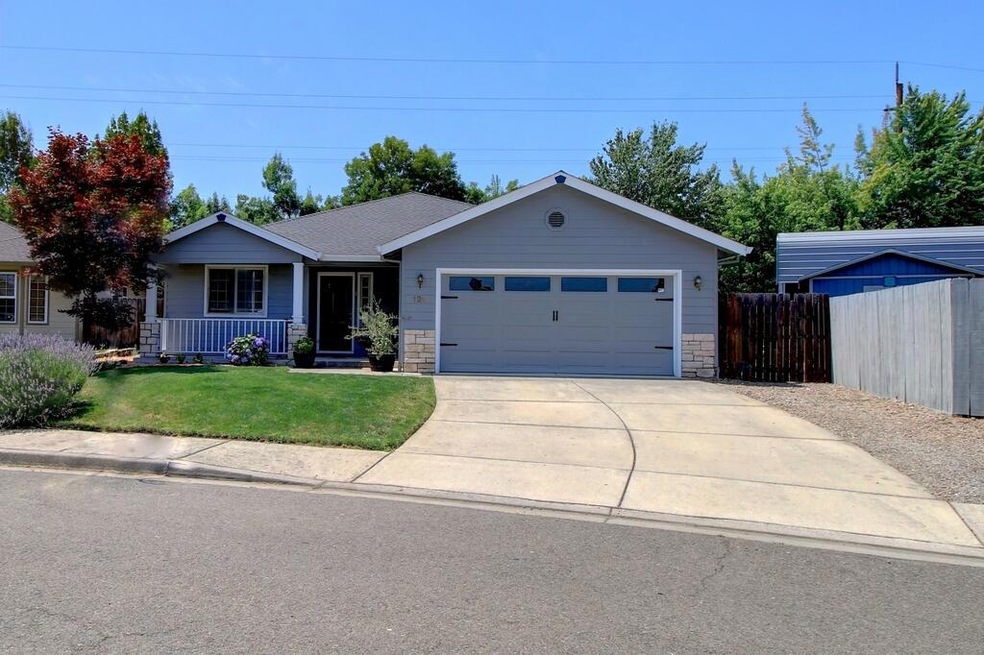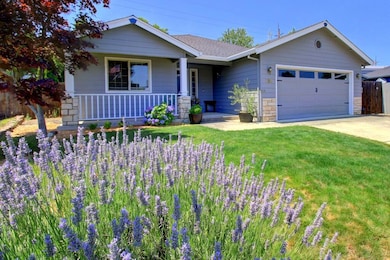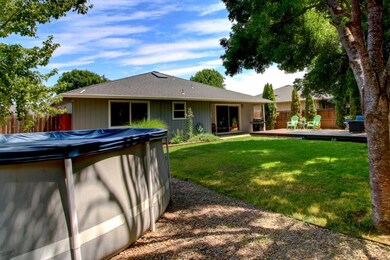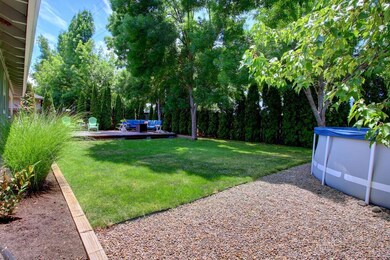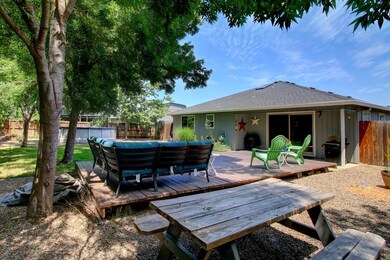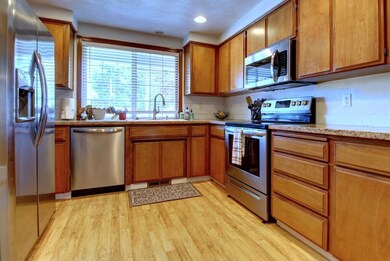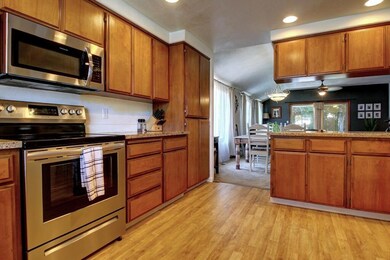
120 Willow Bend Way Central Point, OR 97502
Highlights
- Open Floorplan
- Territorial View
- Ranch Style House
- Deck
- Vaulted Ceiling
- Engineered Wood Flooring
About This Home
As of August 2022Beautiful well maintained home located in the highly desirable North Valley Estates Subdivision. This move in ready home features vaulted ceilings, an open and bright
floor plan, large garage, great room design, vaulted ceilings, covered front porch and patio, master bedroom including large walk in closet, granite kitchen counter tops,
stainless steel appliances, a nice backyard great for entertaining, and much more. This home has great value and is priced for a quick sale. Make sure to tour this home
while looking for a place to call home - no disappointments!
Last Agent to Sell the Property
John L. Scott Medford License #990100063 Listed on: 08/04/2022

Last Buyer's Agent
Benjamin Kinney
Home Details
Home Type
- Single Family
Est. Annual Taxes
- $3,364
Year Built
- Built in 2001
Lot Details
- 7,841 Sq Ft Lot
- Fenced
- Landscaped
- Level Lot
- Front and Back Yard Sprinklers
- Property is zoned R-1-6, R-1-6
Parking
- 2 Car Attached Garage
- Garage Door Opener
- Driveway
Home Design
- Ranch Style House
- Stem Wall Foundation
- Frame Construction
- Composition Roof
- Concrete Perimeter Foundation
Interior Spaces
- 1,453 Sq Ft Home
- Open Floorplan
- Vaulted Ceiling
- Ceiling Fan
- Double Pane Windows
- Great Room
- Territorial Views
- Fire and Smoke Detector
- Laundry Room
Kitchen
- Breakfast Area or Nook
- Eat-In Kitchen
- Breakfast Bar
- <<OvenToken>>
- Range<<rangeHoodToken>>
- <<microwave>>
- Dishwasher
- Disposal
Flooring
- Engineered Wood
- Carpet
- Vinyl
Bedrooms and Bathrooms
- 3 Bedrooms
- Walk-In Closet
- 2 Full Bathrooms
- <<tubWithShowerToken>>
Outdoor Features
- Deck
- Patio
Schools
- Jewett Elementary School
- Scenic Middle School
- Crater High School
Utilities
- Forced Air Heating and Cooling System
- Heating System Uses Natural Gas
- Water Heater
Community Details
- No Home Owners Association
Listing and Financial Details
- Tax Lot 3409
- Assessor Parcel Number 1-0941193
Ownership History
Purchase Details
Home Financials for this Owner
Home Financials are based on the most recent Mortgage that was taken out on this home.Purchase Details
Home Financials for this Owner
Home Financials are based on the most recent Mortgage that was taken out on this home.Purchase Details
Home Financials for this Owner
Home Financials are based on the most recent Mortgage that was taken out on this home.Purchase Details
Home Financials for this Owner
Home Financials are based on the most recent Mortgage that was taken out on this home.Similar Homes in Central Point, OR
Home Values in the Area
Average Home Value in this Area
Purchase History
| Date | Type | Sale Price | Title Company |
|---|---|---|---|
| Warranty Deed | $360,000 | First American Title | |
| Warranty Deed | $179,000 | First American | |
| Warranty Deed | $203,000 | Lawyers Title Ins | |
| Warranty Deed | $136,640 | Jackson County Title |
Mortgage History
| Date | Status | Loan Amount | Loan Type |
|---|---|---|---|
| Previous Owner | $36,000 | Credit Line Revolving | |
| Previous Owner | $143,200 | New Conventional | |
| Previous Owner | $142,100 | Stand Alone First | |
| Previous Owner | $139,372 | VA |
Property History
| Date | Event | Price | Change | Sq Ft Price |
|---|---|---|---|---|
| 08/30/2022 08/30/22 | Sold | $350,000 | -5.4% | $241 / Sq Ft |
| 08/08/2022 08/08/22 | Pending | -- | -- | -- |
| 08/04/2022 08/04/22 | For Sale | $369,900 | 0.0% | $255 / Sq Ft |
| 07/15/2022 07/15/22 | Pending | -- | -- | -- |
| 07/13/2022 07/13/22 | For Sale | $369,900 | +106.6% | $255 / Sq Ft |
| 04/05/2013 04/05/13 | Sold | $179,000 | -0.5% | $123 / Sq Ft |
| 03/05/2013 03/05/13 | Pending | -- | -- | -- |
| 03/01/2013 03/01/13 | For Sale | $179,900 | -- | $124 / Sq Ft |
Tax History Compared to Growth
Tax History
| Year | Tax Paid | Tax Assessment Tax Assessment Total Assessment is a certain percentage of the fair market value that is determined by local assessors to be the total taxable value of land and additions on the property. | Land | Improvement |
|---|---|---|---|---|
| 2025 | $3,663 | $220,340 | $106,670 | $113,670 |
| 2024 | $3,663 | $213,930 | $103,570 | $110,360 |
| 2023 | $3,545 | $207,700 | $100,550 | $107,150 |
| 2022 | $3,463 | $207,700 | $100,550 | $107,150 |
| 2021 | $3,364 | $201,660 | $97,630 | $104,030 |
| 2020 | $3,266 | $195,790 | $94,790 | $101,000 |
| 2019 | $3,185 | $184,560 | $89,350 | $95,210 |
| 2018 | $3,088 | $179,190 | $86,750 | $92,440 |
| 2017 | $3,011 | $179,190 | $86,750 | $92,440 |
| 2016 | $2,923 | $168,920 | $81,780 | $87,140 |
| 2015 | $2,800 | $168,920 | $81,780 | $87,140 |
| 2014 | $2,729 | $159,230 | $77,090 | $82,140 |
Agents Affiliated with this Home
-
Brian Luzny
B
Seller's Agent in 2022
Brian Luzny
John L. Scott Medford
(541) 779-3611
35 Total Sales
-
Patrick Havens
P
Seller Co-Listing Agent in 2022
Patrick Havens
John L. Scott Medford
32 Total Sales
-
B
Buyer's Agent in 2022
Benjamin Kinney
-
Eric Condello
E
Seller's Agent in 2013
Eric Condello
John L. Scott Medford
(541) 944-3606
20 Total Sales
-
Bob Martin

Buyer's Agent in 2013
Bob Martin
RE/MAX
(541) 618-5339
58 Total Sales
Map
Source: Oregon Datashare
MLS Number: 220149945
APN: 10941193
- 1741 River Run St
- 1860 Cottonwood Dr
- 434 Bridge Creek Dr
- 1417 River Run St
- 1407 Rustler Peak St
- 1409 River Run St
- 349 Cascade Dr
- 629 Bridge Creek Dr
- 358 Cascade Dr
- 1310 River Run St
- 1317 River Run St
- 4626 N Pacific Hwy
- 1210 Comet Way
- 1128 Boulder Ridge St
- 0 Boulder Ridge St
- 1023 Sandoz St
- 1110 Crown Ave
- 1135 Shake Dr
- 104 Windsor Way
- 1075 N 5th St
