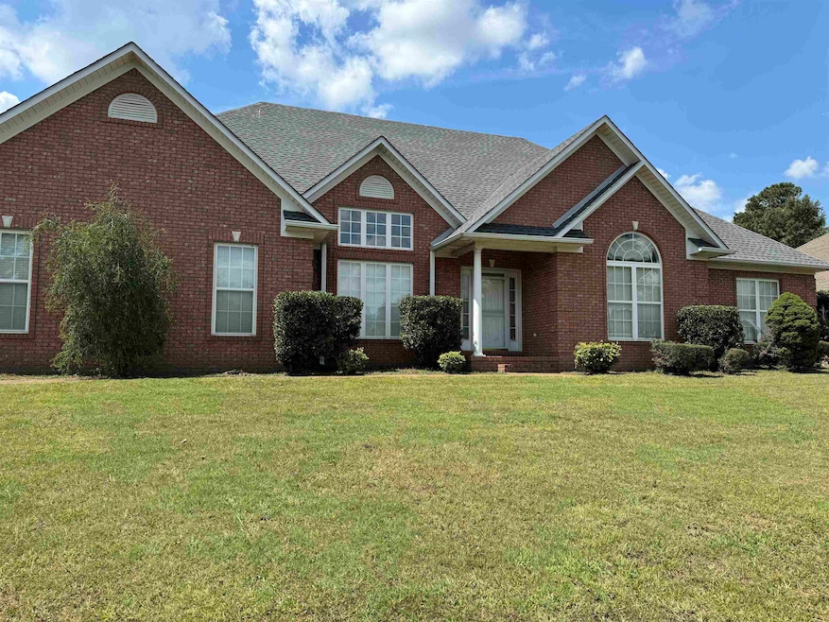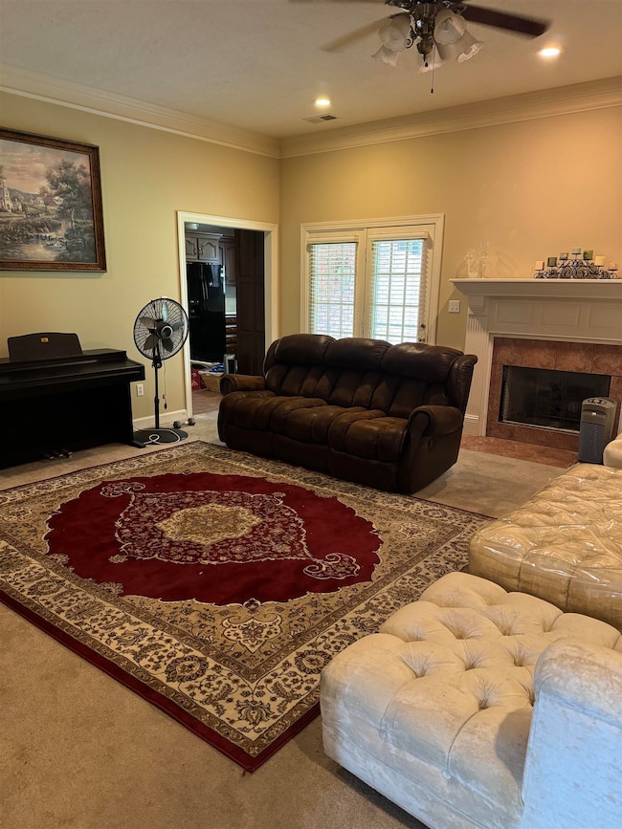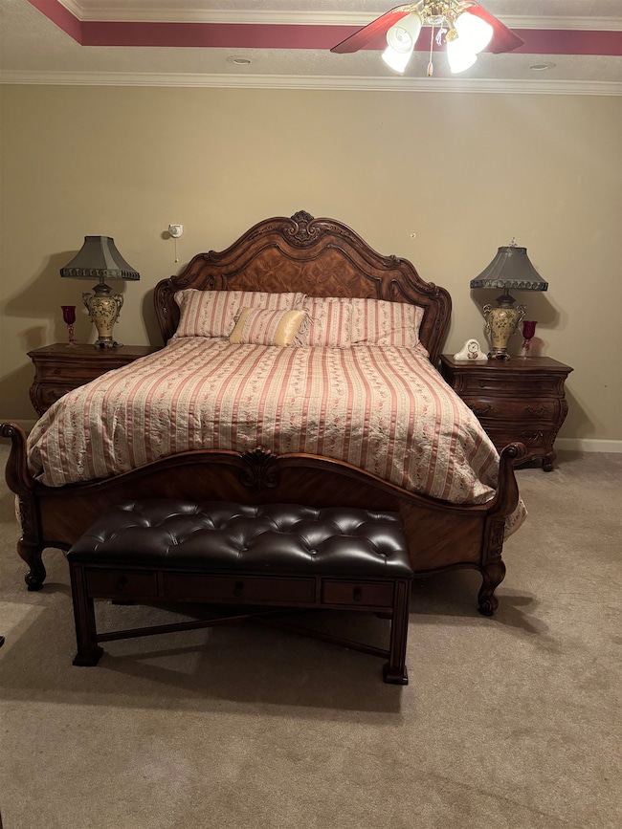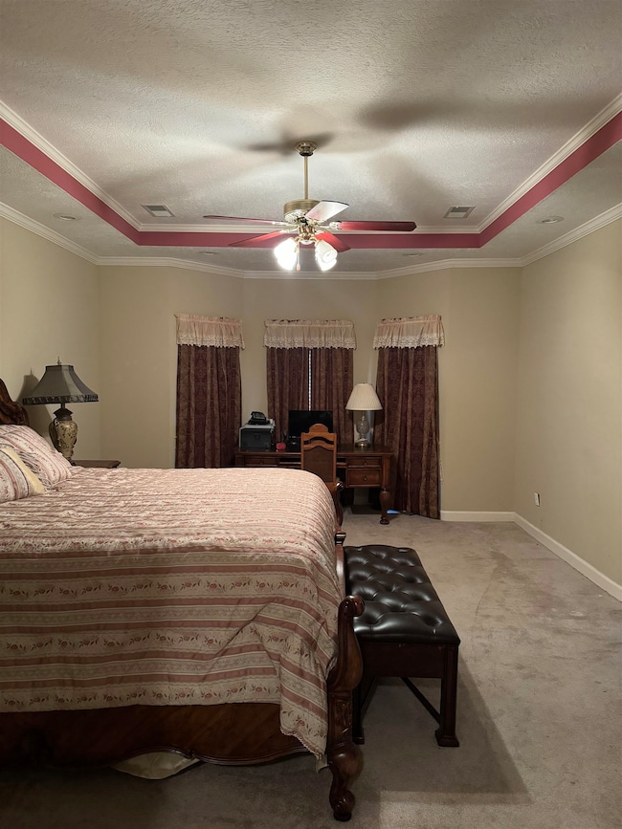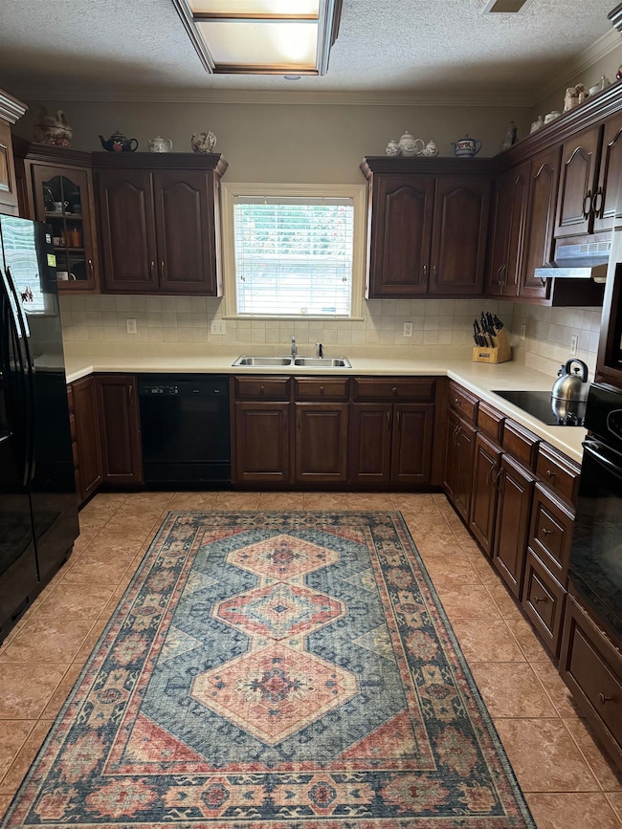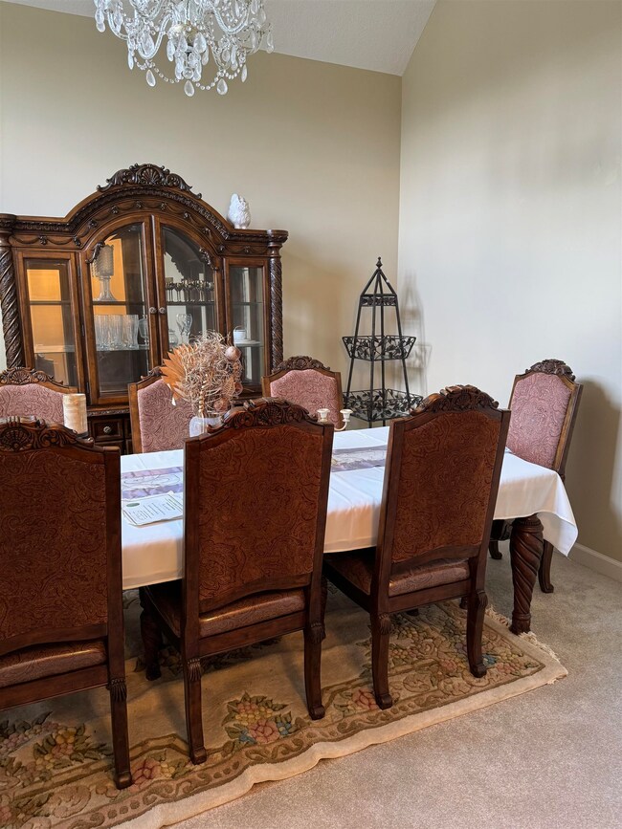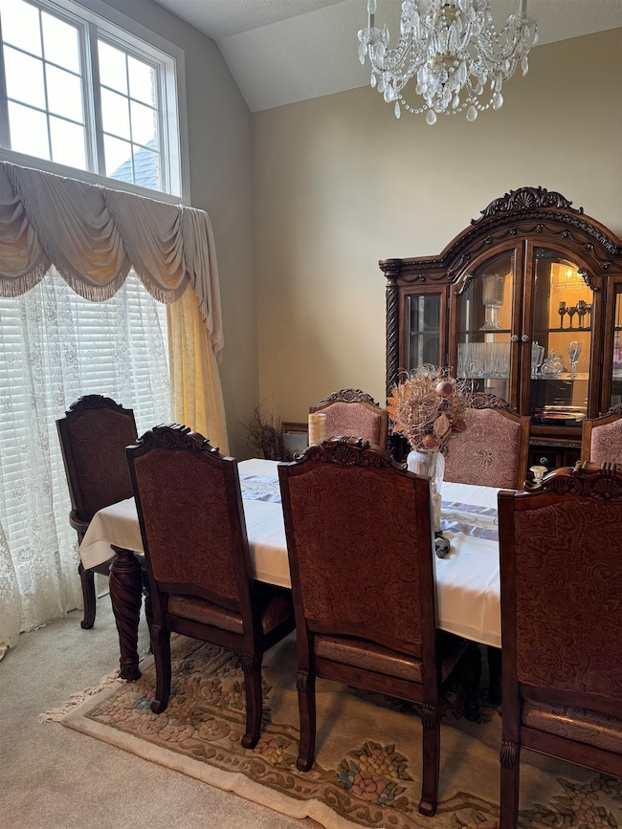
120 Woodgrove Dr Jackson, TN 38305
Gilmore NeighborhoodEstimated payment $2,063/month
Total Views
15,313
3
Beds
2.5
Baths
2,600-2,799
Sq Ft
$126
Price per Sq Ft
Highlights
- Popular Property
- Living Room with Fireplace
- Traditional Architecture
- Sitting Area In Primary Bedroom
- Vaulted Ceiling
- Wood Flooring
About This Home
A solid home in the lovely sought out Ramblewood area.
Home Details
Home Type
- Single Family
Est. Annual Taxes
- $1,280
Year Built
- Built in 1998
Lot Details
- Lot Dimensions are 100x204.02x100.04x201.31
- Wood Fence
Home Design
- Traditional Architecture
- Slab Foundation
- Composition Shingle Roof
Interior Spaces
- 2,600-2,799 Sq Ft Home
- 2,615 Sq Ft Home
- 1-Story Property
- Smooth Ceilings
- Vaulted Ceiling
- Gas Log Fireplace
- Window Treatments
- Entrance Foyer
- Living Room with Fireplace
- Breakfast Room
- Dining Room
Kitchen
- Oven or Range
- <<microwave>>
- Dishwasher
- Disposal
Flooring
- Wood
- Partially Carpeted
- Tile
Bedrooms and Bathrooms
- Sitting Area In Primary Bedroom
- 3 Main Level Bedrooms
- Walk-In Closet
- Primary Bathroom is a Full Bathroom
- Dual Vanity Sinks in Primary Bathroom
- <<bathWithWhirlpoolToken>>
- Bathtub With Separate Shower Stall
Laundry
- Laundry Room
- Washer and Dryer Hookup
Home Security
- Home Security System
- Fire and Smoke Detector
Parking
- 2 Car Garage
- Side Facing Garage
- Garage Door Opener
Utilities
- Central Heating and Cooling System
- Heating System Uses Gas
- Gas Water Heater
- Cable TV Available
Additional Features
- Porch
- Ground Level
Community Details
- Ramblewood East Subdivision
Listing and Financial Details
- Assessor Parcel Number 043P I 018.00
Map
Create a Home Valuation Report for This Property
The Home Valuation Report is an in-depth analysis detailing your home's value as well as a comparison with similar homes in the area
Home Values in the Area
Average Home Value in this Area
Tax History
| Year | Tax Paid | Tax Assessment Tax Assessment Total Assessment is a certain percentage of the fair market value that is determined by local assessors to be the total taxable value of land and additions on the property. | Land | Improvement |
|---|---|---|---|---|
| 2024 | $1,280 | $68,325 | $7,500 | $60,825 |
| 2022 | $2,381 | $68,325 | $7,500 | $60,825 |
| 2021 | $2,013 | $46,700 | $5,125 | $41,575 |
| 2020 | $2,013 | $46,700 | $5,125 | $41,575 |
| 2019 | $2,013 | $46,700 | $5,125 | $41,575 |
| 2018 | $2,013 | $46,700 | $5,125 | $41,575 |
| 2017 | $1,970 | $44,650 | $5,125 | $39,525 |
| 2016 | $1,836 | $44,650 | $5,125 | $39,525 |
| 2015 | $1,836 | $44,650 | $5,125 | $39,525 |
| 2014 | $1,840 | $44,750 | $5,125 | $39,625 |
Source: Public Records
Property History
| Date | Event | Price | Change | Sq Ft Price |
|---|---|---|---|---|
| 07/13/2025 07/13/25 | For Sale | $345,000 | -2.3% | $132 / Sq Ft |
| 04/03/2025 04/03/25 | For Sale | $353,000 | 0.0% | $136 / Sq Ft |
| 01/17/2025 01/17/25 | Off Market | $353,000 | -- | -- |
| 11/11/2024 11/11/24 | Price Changed | $353,000 | -1.4% | $136 / Sq Ft |
| 08/29/2024 08/29/24 | For Sale | $358,000 | -- | $138 / Sq Ft |
Source: Memphis Area Association of REALTORS®
Purchase History
| Date | Type | Sale Price | Title Company |
|---|---|---|---|
| Deed | $199,500 | -- | |
| Deed | $186,000 | -- | |
| Warranty Deed | $170,000 | -- | |
| Deed | $20,000 | -- | |
| Deed | -- | -- |
Source: Public Records
Mortgage History
| Date | Status | Loan Amount | Loan Type |
|---|---|---|---|
| Open | $128,000 | Commercial | |
| Closed | $133,000 | No Value Available | |
| Previous Owner | $33,450 | No Value Available | |
| Previous Owner | $189,550 | No Value Available | |
| Previous Owner | $186,000 | No Value Available |
Source: Public Records
Similar Homes in Jackson, TN
Source: Memphis Area Association of REALTORS®
MLS Number: 10180177
APN: 043P-I-018.00
Nearby Homes
- 95 Woodgrove Dr
- 406 McO Rd
- 126 Willowridge Cir
- 463 McO Rd
- 9 Ashworth Cove
- 201 Ramblewood Dr
- 59 Willowridge Cir
- 194 Willowridge Cir
- 85 Charjean Dr
- 155 Stratford Ln
- 81 Parchman Dr
- 10 Grassland Dr
- 73 Howeston Mill Dr
- 34 Grassland Dr
- 29 Canvasback Cove
- 130 Campbell Oaks Dr
- 85 Old Medina Crossing
- 1 U S 45
- 56 Braddock Place
- 30 Brookhollow Cove
- 61 Randi Dr
- 1000 Willow Oaks Ln
- 1985 Campbell St
- 104 Mccool Dr
- 1080 Wallace Rd Unit B5
- 30 Brianfield Cove Unit D
- 20 Stonewater Creek Dr
- 26 Brianfield Cove
- 34 Brianfield Cove
- 26 Sta Les Cove Unit 3
- 263 Tinker Hill Cove Unit C
- 21 Brianfield Cove Unit C
- 29 Thomas Cove
- 252 Tinker Hill Cove Unit A
- 35 Gardencrest Cove
- 146 Henderson Rd
- 34 Commodore Cove
- 361 Henderson Rd
- 26 Revere Cir
- 100 Trace Dr
