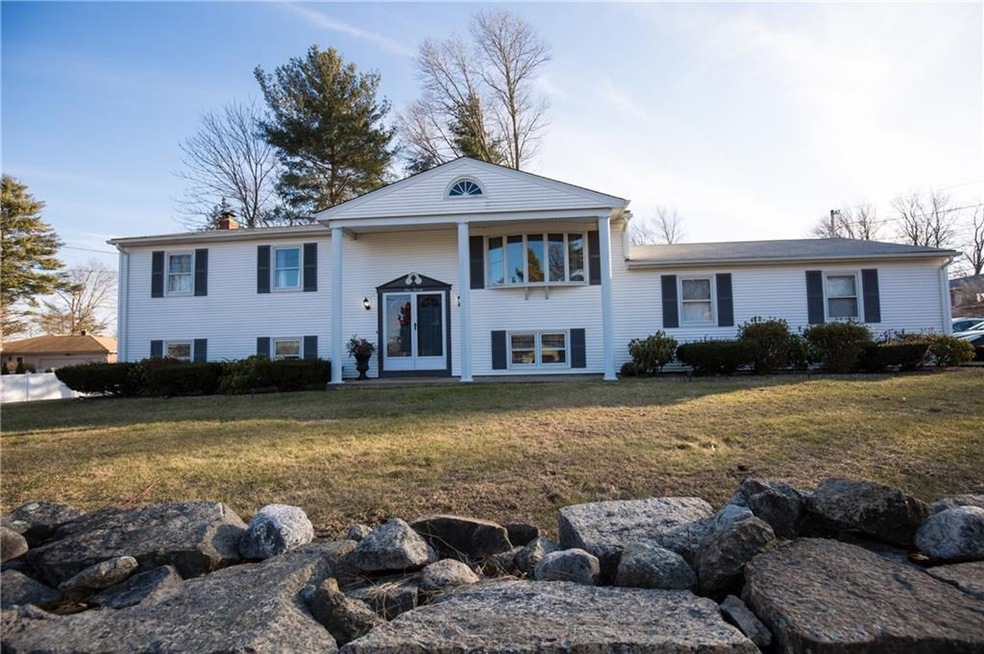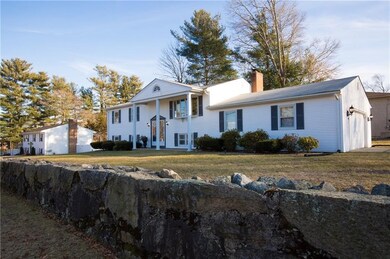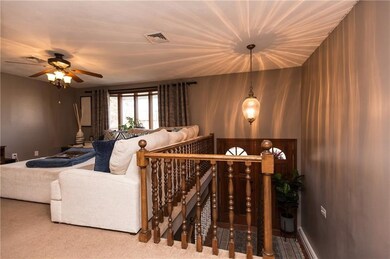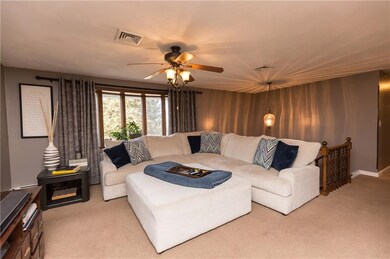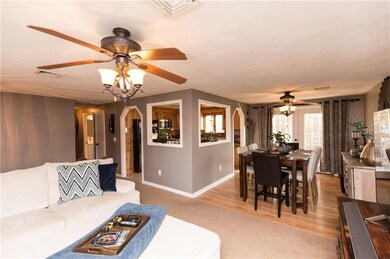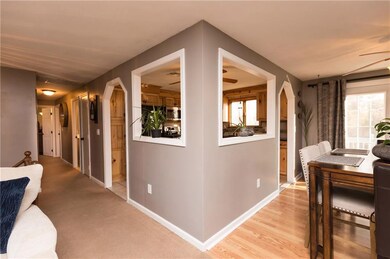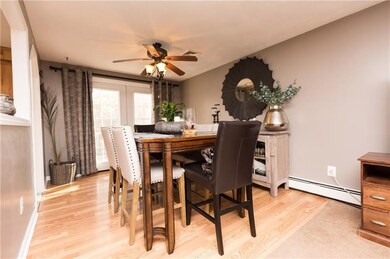
120 Woodside Ave West Warwick, RI 02893
West Warwick Centre NeighborhoodEstimated Value: $431,039 - $488,000
Highlights
- Raised Ranch Architecture
- 2 Car Attached Garage
- Laundry Room
- Corner Lot
- Bathtub with Shower
- Storage Room
About This Home
As of January 2021Come see this GEM of a home. This home sits high on a corner lot in a wonderful neighborhood. This Raised ranch is appointed with 4 bedrooms and 3 full updated spa like baths and central air. The first floor consists of an open updated kitchen, dining and living area. Kitchen cabinetry is newer and gorgeous with natural hickory topped with granite and loaded newer appliances. The oversized french doors off the dining room lead to a nice deck overlooking a wonderful yard perfect for your summer parties. The first floor also has 2 beautiful full baths that connect to bedrooms. As you go down to the hotel like finished basement, you are greeted with a second living room, fireplace, master bedroom and full bath with tiled shower. Also equipped with a 2 car garage, maintenance free exterior.....too much to list. Call today before you miss out.
Home Details
Home Type
- Single Family
Est. Annual Taxes
- $5,211
Year Built
- Built in 1978
Lot Details
- 0.32 Acre Lot
- Corner Lot
Parking
- 2 Car Attached Garage
Home Design
- Raised Ranch Architecture
- Split Level Home
- Vinyl Siding
- Concrete Perimeter Foundation
- Plaster
Interior Spaces
- 2-Story Property
- Fireplace Features Masonry
- Storage Room
- Laundry Room
Kitchen
- Oven
- Range
- Microwave
- Dishwasher
Flooring
- Carpet
- Laminate
- Ceramic Tile
Bedrooms and Bathrooms
- 4 Bedrooms
- 3 Full Bathrooms
- Bathtub with Shower
Partially Finished Basement
- Basement Fills Entire Space Under The House
- Interior and Exterior Basement Entry
Utilities
- Central Air
- Heating System Uses Gas
- Baseboard Heating
- 100 Amp Service
- Gas Water Heater
Community Details
- Public Transportation
Listing and Financial Details
- Tax Lot 489
- Assessor Parcel Number 120WOODSIDEAVWWAR
Ownership History
Purchase Details
Home Financials for this Owner
Home Financials are based on the most recent Mortgage that was taken out on this home.Purchase Details
Home Financials for this Owner
Home Financials are based on the most recent Mortgage that was taken out on this home.Purchase Details
Home Financials for this Owner
Home Financials are based on the most recent Mortgage that was taken out on this home.Purchase Details
Purchase Details
Home Financials for this Owner
Home Financials are based on the most recent Mortgage that was taken out on this home.Similar Homes in the area
Home Values in the Area
Average Home Value in this Area
Purchase History
| Date | Buyer | Sale Price | Title Company |
|---|---|---|---|
| Marten Jessica M | $318,000 | None Available | |
| Theme Wrenele | $264,900 | -- | |
| Chadwick 3Rd James F | -- | -- | |
| Chadwick 3Rd James F | -- | -- | |
| Chadwick 3Rd James F | $215,000 | -- |
Mortgage History
| Date | Status | Borrower | Loan Amount |
|---|---|---|---|
| Open | Marten Jessica M | $308,460 | |
| Previous Owner | Theme Wrenele | $275,946 | |
| Previous Owner | Chadwick 3Rd James F | $12,000 | |
| Previous Owner | Chadwick 3Rd James F | $59,610 | |
| Previous Owner | Chadwick 3Rd James F | $211,105 |
Property History
| Date | Event | Price | Change | Sq Ft Price |
|---|---|---|---|---|
| 01/04/2021 01/04/21 | Sold | $316,950 | +5.7% | $159 / Sq Ft |
| 12/05/2020 12/05/20 | Pending | -- | -- | -- |
| 09/23/2020 09/23/20 | For Sale | $299,900 | +13.2% | $150 / Sq Ft |
| 09/21/2018 09/21/18 | Sold | $264,900 | -1.9% | $133 / Sq Ft |
| 08/22/2018 08/22/18 | Pending | -- | -- | -- |
| 06/27/2018 06/27/18 | For Sale | $269,900 | +25.5% | $135 / Sq Ft |
| 03/28/2013 03/28/13 | Sold | $215,000 | -2.2% | $101 / Sq Ft |
| 02/26/2013 02/26/13 | Pending | -- | -- | -- |
| 10/15/2012 10/15/12 | For Sale | $219,900 | -- | $103 / Sq Ft |
Tax History Compared to Growth
Tax History
| Year | Tax Paid | Tax Assessment Tax Assessment Total Assessment is a certain percentage of the fair market value that is determined by local assessors to be the total taxable value of land and additions on the property. | Land | Improvement |
|---|---|---|---|---|
| 2024 | $5,218 | $279,200 | $68,600 | $210,600 |
| 2023 | $5,115 | $279,200 | $68,600 | $210,600 |
| 2022 | $5,037 | $279,200 | $68,600 | $210,600 |
| 2021 | $5,212 | $226,600 | $54,900 | $171,700 |
| 2020 | $5,212 | $226,600 | $54,900 | $171,700 |
| 2019 | $6,644 | $226,600 | $54,900 | $171,700 |
| 2018 | $4,561 | $172,700 | $49,300 | $123,400 |
| 2017 | $4,544 | $172,700 | $49,300 | $123,400 |
| 2016 | $4,463 | $172,700 | $49,300 | $123,400 |
| 2015 | $4,322 | $166,500 | $49,300 | $117,200 |
| 2014 | $4,227 | $166,500 | $49,300 | $117,200 |
Agents Affiliated with this Home
-
Jarrod Lewis

Seller's Agent in 2021
Jarrod Lewis
J. Christopher Real Estate Grp
(401) 640-7771
9 in this area
382 Total Sales
-
Dawn Mercer

Buyer's Agent in 2021
Dawn Mercer
Keller Williams South Watuppa
(774) 488-8654
1 in this area
152 Total Sales
-
Chris Dalti

Seller's Agent in 2018
Chris Dalti
J. Christopher Real Estate Grp
(401) 473-5359
7 Total Sales
-
J
Seller's Agent in 2013
Julie Boyle - Blackburn
Dream Living Realty LLC
-
M
Seller Co-Listing Agent in 2013
Michael Cloutier
eXp Realty
-
M
Buyer's Agent in 2013
Mandie Sullivan
William Raveis Inspire
Map
Source: State-Wide MLS
MLS Number: 1265537
APN: WWAR-000004-000489-000000
- 120 Woodside Ave
- 12 Downing Dr
- 0 Woodside Ave
- 4 Patrick h Quinn Dr
- 3 Patrick Quinn Dr
- 112 Woodside Ave
- 130 Woodside Ave
- 129 Woodside Ave
- 3 Patrick h Quinn Dr
- 11 Downing Dr
- 137 Woodside Ave
- 19 Downing Dr
- 27 Downing Dr
- 105 Woodside Ave
- 28 Patrick h Quinn Dr
- 12 Patrick h Quinn Dr
- 36 Downing Dr
- 67 Peters Ln
- 11 Patrick h Quinn Dr
- 36 Patrick h Quinn Dr
