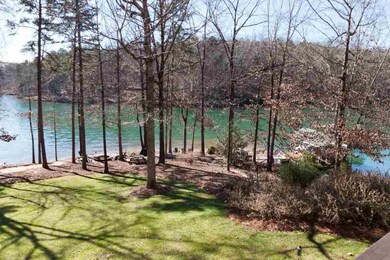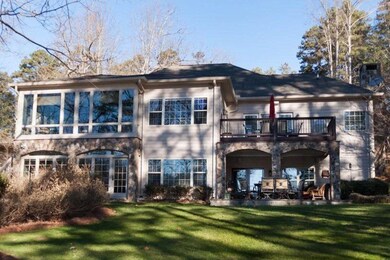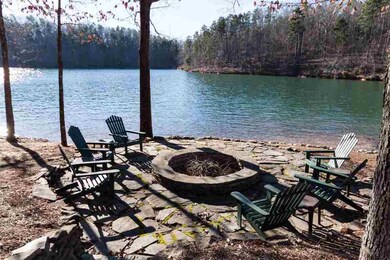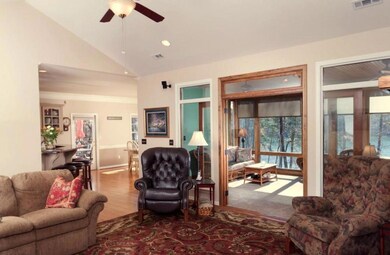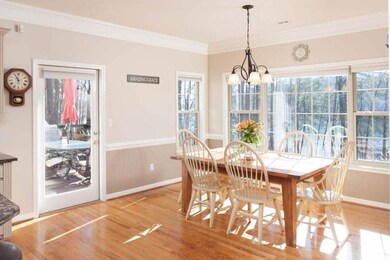
Estimated Value: $1,332,000 - $1,713,000
Highlights
- Docks
- Home Theater
- Waterfront
- Walhalla Middle School Rated A-
- In Ground Pool
- Craftsman Architecture
About This Home
As of April 2016Quality, comfort and design are found here at 120 Wynward Pointe Drive on Lake Keowee. This meticulously maintained home offers a private and unique setting that can't be duplicated. This approximate acre of gentle sloping waterfront features 190+ feet of protected shoreline, a sandy beach and outdoor living space galore. Enjoy its tranquil backdrop as Duke Energy greenspace spans the acreage opposite the waterway to ensure no docks or development will change this one-of-a-kind natural setting and intimate view. The main floor is adorned with two bedrooms and two full baths. A great accompaniment for guests you'd like to keep close. There are multiple main level gathering spaces; the spacious living room with it's cathedral ceiling and stacked stone fireplace accent, the adjacent sunroom walled on two sides with floor to ceiling windows as well as the open kitchen and dining room design. The terrace level offers two spacious guest rooms with loads of natural light, a second sunroom featuring stack stone arches and, the house favorite, family recreation room. It's decor includes scraped heart pine plank floors, wood stained beams, a large entertaining bar and a wood burning stone fireplace to make the ambiance complete. Outdoor features include an oversized flagstone patio area and firepit (seats 12), multiple deck and patio spaces and a private covered slip dock. Each of these are easily accessible across an open, level yard without the first mandatory step or stair to climb. The driveway is secluded and the homesite sits off the street front so a drive-by doesn't do it justice. Special features include extensive mature landscape, walkways with accent lighting and irrigation from the lake. Kitchen offers gas cooktop and convection oven. Master suite features include two separate walk-in closets, a walk-in tile shower and private patio access. There is also a terrace level storage room easily converted for a fifth sleeping area, bunk room or workshop. Contact listing agent for community social calendar activities. Don't miss this value!
Last Agent to Sell the Property
Fink & Assoc - 1st Choice License #80490 Listed on: 02/08/2016

Home Details
Home Type
- Single Family
Est. Annual Taxes
- $3,994
Year Built
- Built in 2000
Lot Details
- 0.92 Acre Lot
- Waterfront
- Sloped Lot
- Wooded Lot
- Landscaped with Trees
Parking
- 2 Car Attached Garage
- Garage Door Opener
- Driveway
Home Design
- Craftsman Architecture
- Traditional Architecture
- Slab Foundation
- Cement Siding
- Stone
Interior Spaces
- 3,945 Sq Ft Home
- 2-Story Property
- Wet Bar
- Wired For Sound
- Smooth Ceilings
- Cathedral Ceiling
- Ceiling Fan
- Multiple Fireplaces
- Wood Burning Fireplace
- Gas Log Fireplace
- Insulated Windows
- Blinds
- Palladian Windows
- French Doors
- Home Theater
- Home Office
- Recreation Room
- Bonus Room
- Workshop
- Sun or Florida Room
- Keeping Room
- Water Views
- Pull Down Stairs to Attic
- Laundry Room
Kitchen
- Convection Oven
- Dishwasher
- Granite Countertops
- Disposal
Flooring
- Wood
- Carpet
- Ceramic Tile
Bedrooms and Bathrooms
- 4 Bedrooms
- Main Floor Bedroom
- Primary bedroom located on second floor
- Walk-In Closet
- Bathroom on Main Level
- 3 Full Bathrooms
- Dual Sinks
- Hydromassage or Jetted Bathtub
- Separate Shower
Finished Basement
- Heated Basement
- Basement Fills Entire Space Under The House
- Natural lighting in basement
Outdoor Features
- In Ground Pool
- Water Access
- Docks
- Deck
- Patio
- Front Porch
Schools
- Keowee Elementary School
- Walhalla Middle School
- Walhalla High School
Utilities
- Cooling Available
- Zoned Heating
- Heat Pump System
- Underground Utilities
- Propane
- Septic Tank
- Phone Available
- Cable TV Available
Additional Features
- Low Threshold Shower
- Outside City Limits
Listing and Financial Details
- Tax Lot 9
- Assessor Parcel Number 124-07-01-009
Community Details
Overview
- Property has a Home Owners Association
- Association fees include common areas, street lights
- Wynward Pointe Subdivision
Amenities
- Common Area
Ownership History
Purchase Details
Purchase Details
Home Financials for this Owner
Home Financials are based on the most recent Mortgage that was taken out on this home.Similar Homes in Salem, SC
Home Values in the Area
Average Home Value in this Area
Purchase History
| Date | Buyer | Sale Price | Title Company |
|---|---|---|---|
| Molnar Jacquelyn A | -- | None Available | |
| Molnar Jacquelyn | -- | -- |
Mortgage History
| Date | Status | Borrower | Loan Amount |
|---|---|---|---|
| Open | Molnar Jacquelyn | $612,000 | |
| Closed | Molnar Jacquelyn | -- |
Property History
| Date | Event | Price | Change | Sq Ft Price |
|---|---|---|---|---|
| 04/25/2016 04/25/16 | Sold | $765,000 | -3.8% | $194 / Sq Ft |
| 02/22/2016 02/22/16 | Pending | -- | -- | -- |
| 02/08/2016 02/08/16 | For Sale | $795,000 | -- | $202 / Sq Ft |
Tax History Compared to Growth
Tax History
| Year | Tax Paid | Tax Assessment Tax Assessment Total Assessment is a certain percentage of the fair market value that is determined by local assessors to be the total taxable value of land and additions on the property. | Land | Improvement |
|---|---|---|---|---|
| 2024 | $3,994 | $32,627 | $4,641 | $27,986 |
| 2023 | $4,040 | $32,627 | $4,641 | $27,986 |
| 2022 | $4,040 | $32,627 | $4,641 | $27,986 |
| 2021 | $3,876 | $30,809 | $4,310 | $26,499 |
| 2020 | $3,876 | $30,809 | $4,310 | $26,499 |
| 2019 | $3,876 | $0 | $0 | $0 |
| 2018 | $7,283 | $0 | $0 | $0 |
| 2017 | $2,648 | $0 | $0 | $0 |
| 2016 | $2,648 | $0 | $0 | $0 |
| 2015 | -- | $0 | $0 | $0 |
| 2014 | -- | $24,182 | $10,886 | $13,296 |
| 2013 | -- | $0 | $0 | $0 |
Agents Affiliated with this Home
-
Melanie Fink

Seller's Agent in 2016
Melanie Fink
Fink & Assoc - 1st Choice
(864) 888-3211
414 Total Sales
-
Beth Wilson

Buyer's Agent in 2016
Beth Wilson
RE/MAX
42 Total Sales
Map
Source: Western Upstate Multiple Listing Service
MLS Number: 20173074
APN: 124-07-01-009
- 405 Windcrest Ct
- 7 Cardinal Point
- 19 Spy Glass Ln
- 110 Safe Harbor Cir
- 606 Safe Harbor Cir
- 204 Safe Harbor Cir
- 32 Pine Garden Way Dr
- 40 Pine Garden Way Dr
- 36 Pine Garden Way Dr
- 1 Pine Garden Cir
- 2 Pine Garden Cir
- 4 Pine Garden Cir
- 6 Wharf Dr
- 126 E Blue Heron Dr
- 203 W Blue Heron Dr
- 143 Harbor Lights Dr
- 131 Harbor Lights Dr
- 204 Harbor Cove Dr
- 607 Longview Ct
- 213 Waterscape Dr
- 120 Wynward Pointe Dr
- 120 Wynward Pointe Dr Unit Wynward Pointe on La
- 118 Wynward Pointe Dr
- 124 Wynward Pointe Dr
- 114 Wynward Pointe Dr
- 114 Wynward Pointe Dr
- 128 Wynward Pointe Dr
- 112 Wynward Pointe Dr Unit Wynward Pointe 1
- 112 Wynward Pointe Dr
- 121 Wynward Pointe Dr
- 123 Wynward Pointe Dr
- 130 Wynward Pointe Dr
- 108 Wynward Pointe Dr
- 125 Wynward Pointe Dr
- 20 Wynward Pointe
- Lot 11 Wynward Pointe
- Lot 11 Wynward Pointe Unit Wynward Pointe Drive
- Lot #63 Wynward Pointe Unit can be either Hwy. 1
- 61 Wynward Pointe
- Lot #39 Wynward Pointe

