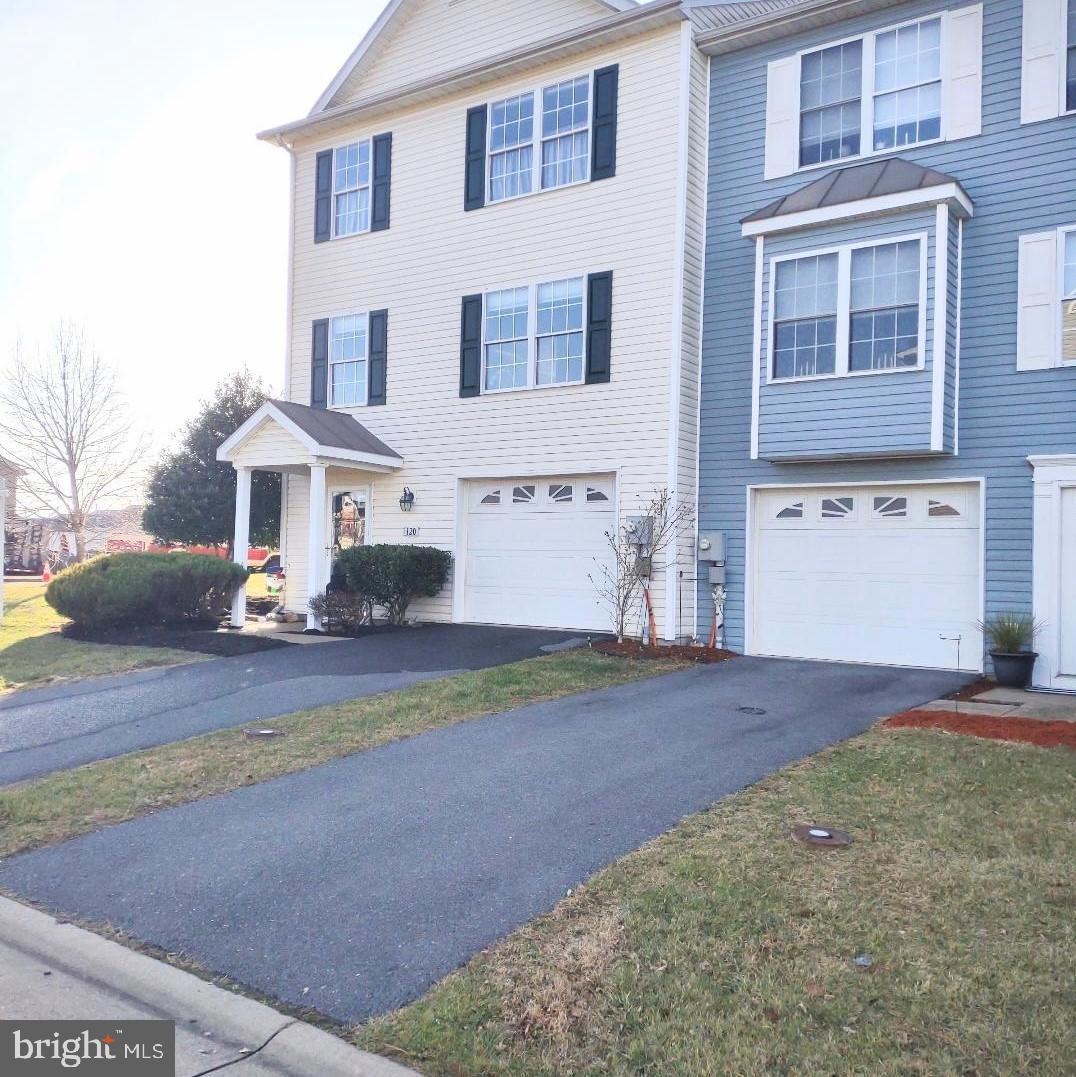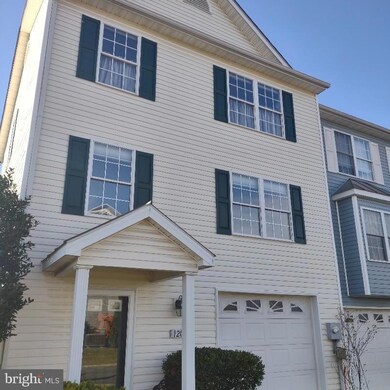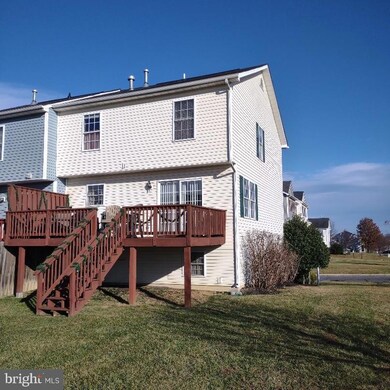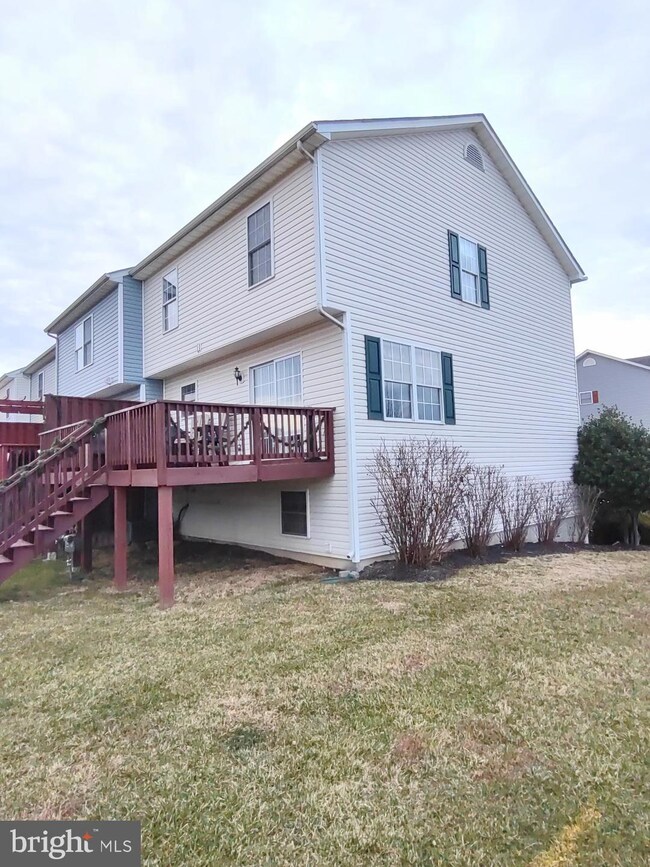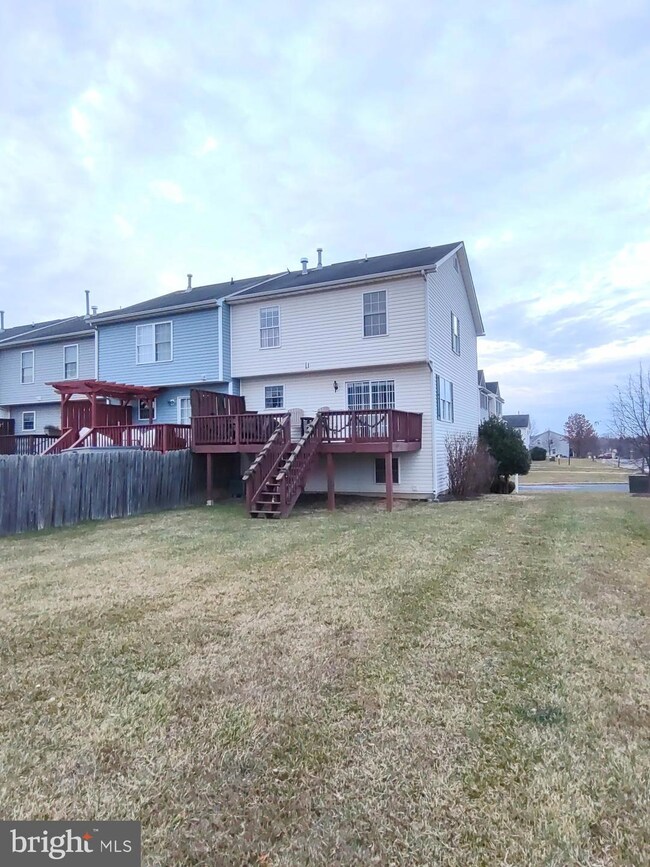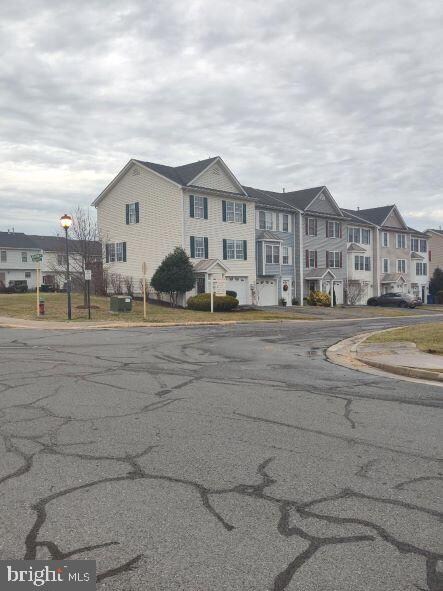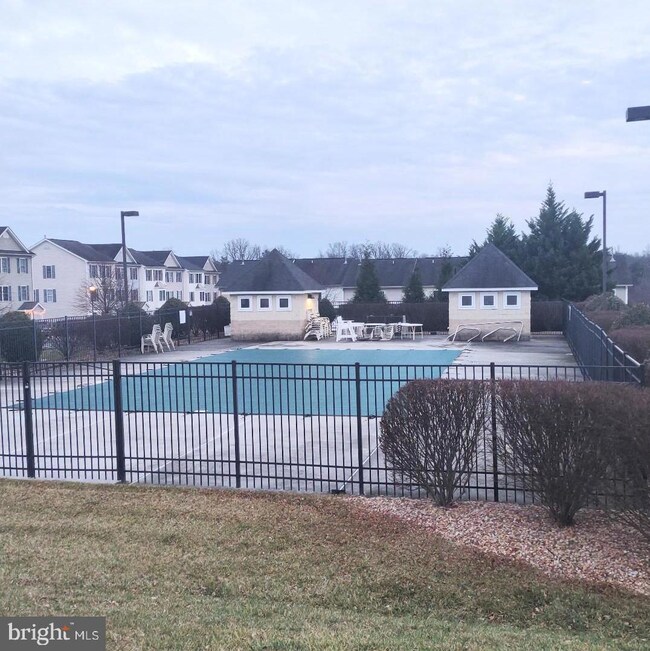
120 Zephyr Ln Winchester, VA 22602
Highlights
- Colonial Architecture
- Corner Lot
- 1 Car Attached Garage
- Traditional Floor Plan
- Community Pool
- Oversized Parking
About This Home
As of January 2022***MOVE-IN READY roughly 1,660 square foot End unit TH with a huge yard in the sought after Windstone community situated on arguably the best lot in the community***Windstone is one of the few TH communities in Winchester with a Community Swimming Pool***This home built in 2004 with the same owner since 2008 has been meticulously maintained and shows pride of ownership throughout***3 Bedroom, 2 + 1/2 bath and a huge (almost 500 s/f garage) 1 car garage offering tons of storage space***Large lower level laundry with 2 years new washer and dryer, utility sink w/pull out faucet plus a 2nd refrigerator***Huge Master bedroom walk-in closet with custom-built sectionals***Large kitchen with center island and walk-in pantry***Double hung clear glass windows***Five ceiling fans, gas fireplace, whole house water softener/filtration system, front storm door and so much more***You will not have to mow your lawn here as it is done for you by the community association***Never worry about your friends or family having to find a parking space as their is lots of street parking available***Located less than one mile to Route 7 and I81***Less than one mile to grocery, banks, gas stations, pharmacy, restaurants and much more***A true gem***
Last Agent to Sell the Property
Samson Properties License #0225072196 Listed on: 01/02/2022

Townhouse Details
Home Type
- Townhome
Est. Annual Taxes
- $1,348
Year Built
- Built in 2004
Lot Details
- 4,356 Sq Ft Lot
- Property is in very good condition
HOA Fees
- $60 Monthly HOA Fees
Parking
- 1 Car Attached Garage
- 2 Driveway Spaces
- Oversized Parking
- Parking Storage or Cabinetry
- Front Facing Garage
- Garage Door Opener
- On-Street Parking
Home Design
- Colonial Architecture
- Slab Foundation
- Vinyl Siding
Interior Spaces
- Property has 3 Levels
- Traditional Floor Plan
- Ceiling Fan
- Fireplace With Glass Doors
- Gas Fireplace
- Double Hung Windows
- Entrance Foyer
- Living Room
- Carpet
- Basement
- Front Basement Entry
Kitchen
- Eat-In Kitchen
- Stove
- Built-In Microwave
- Dishwasher
- Kitchen Island
- Disposal
Bedrooms and Bathrooms
- 3 Bedrooms
- En-Suite Primary Bedroom
- Walk-In Closet
- Bathtub with Shower
- Walk-in Shower
Laundry
- Laundry Room
- Laundry on lower level
- Electric Dryer
- Washer
Schools
- Redbud Run Elementary School
- James Wood Middle School
- Millbrook High School
Utilities
- Central Heating and Cooling System
- Water Treatment System
- Natural Gas Water Heater
- Water Conditioner is Owned
- Phone Available
- Cable TV Available
Listing and Financial Details
- Tax Lot 105
- Assessor Parcel Number 54I 7 2 105
Community Details
Overview
- Association fees include common area maintenance, insurance, lawn care front, lawn care rear, lawn care side, management, pool(s), reserve funds, road maintenance, snow removal
- Windstone Homeowners Association, Inc HOA
- Windstone Subdivision
Recreation
- Community Pool
Ownership History
Purchase Details
Home Financials for this Owner
Home Financials are based on the most recent Mortgage that was taken out on this home.Purchase Details
Home Financials for this Owner
Home Financials are based on the most recent Mortgage that was taken out on this home.Purchase Details
Home Financials for this Owner
Home Financials are based on the most recent Mortgage that was taken out on this home.Similar Homes in Winchester, VA
Home Values in the Area
Average Home Value in this Area
Purchase History
| Date | Type | Sale Price | Title Company |
|---|---|---|---|
| Deed | $299,900 | First American Title | |
| Warranty Deed | $282,000 | -- | |
| Deed | $176,057 | -- | |
| Deed | $176,051 | -- |
Mortgage History
| Date | Status | Loan Amount | Loan Type |
|---|---|---|---|
| Previous Owner | $205,485 | New Conventional | |
| Previous Owner | $204,000 | New Conventional | |
| Previous Owner | $140,845 | New Conventional |
Property History
| Date | Event | Price | Change | Sq Ft Price |
|---|---|---|---|---|
| 03/01/2022 03/01/22 | Rented | $1,800 | 0.0% | -- |
| 02/15/2022 02/15/22 | Off Market | $1,800 | -- | -- |
| 02/11/2022 02/11/22 | For Rent | $1,800 | 0.0% | -- |
| 01/25/2022 01/25/22 | Sold | $299,900 | 0.0% | $173 / Sq Ft |
| 01/05/2022 01/05/22 | Pending | -- | -- | -- |
| 01/02/2022 01/02/22 | For Sale | $299,900 | -- | $173 / Sq Ft |
Tax History Compared to Growth
Tax History
| Year | Tax Paid | Tax Assessment Tax Assessment Total Assessment is a certain percentage of the fair market value that is determined by local assessors to be the total taxable value of land and additions on the property. | Land | Improvement |
|---|---|---|---|---|
| 2025 | $690 | $68,500 | $68,000 | $500 |
| 2024 | $690 | $270,400 | $52,000 | $218,400 |
| 2023 | $1,379 | $270,400 | $52,000 | $218,400 |
| 2022 | $1,348 | $221,000 | $47,000 | $174,000 |
| 2021 | $1,348 | $221,000 | $47,000 | $174,000 |
| 2020 | $1,191 | $195,300 | $42,000 | $153,300 |
| 2019 | $1,191 | $195,300 | $42,000 | $153,300 |
| 2018 | $1,100 | $180,400 | $42,000 | $138,400 |
| 2017 | $1,082 | $180,400 | $42,000 | $138,400 |
| 2016 | $997 | $166,200 | $34,500 | $131,700 |
| 2015 | $931 | $166,200 | $34,500 | $131,700 |
| 2014 | $439 | $144,000 | $34,500 | $109,500 |
Agents Affiliated with this Home
-
Peter Huynh

Seller's Agent in 2022
Peter Huynh
Westgate Realty Group, Inc.
(703) 409-0685
8 in this area
99 Total Sales
-
Greg Hogan

Seller's Agent in 2022
Greg Hogan
Samson Properties
(703) 927-0213
1 in this area
12 Total Sales
-
Suzy Joran

Buyer's Agent in 2022
Suzy Joran
Samson Properties
(304) 279-9511
4 in this area
170 Total Sales
Map
Source: Bright MLS
MLS Number: VAFV2003506
APN: 54I7-2-105
- 102 Zephyr Ln
- 104 Seabreeze Ln
- 223 Monticello Square
- 136 1 Brookland Ct
- 213 Little River Dr
- 311 Ash Hollow Dr
- 205 Eastside Ln
- 115 Dairy Corner Place
- 127 Triangle Ct
- 107 Malbec Ct
- 5 Williamson Rd
- 4 Williamson Rd
- 3 Williamson Rd
- 2 Williamson Rd
- 1 Williamson Rd
- 103 Fenwick Ct
- 0 Williamson Unit VAFV2034422
- 111 Sundial Ct
- 103 Cherry Hill Cir
- 110 Carter Place
