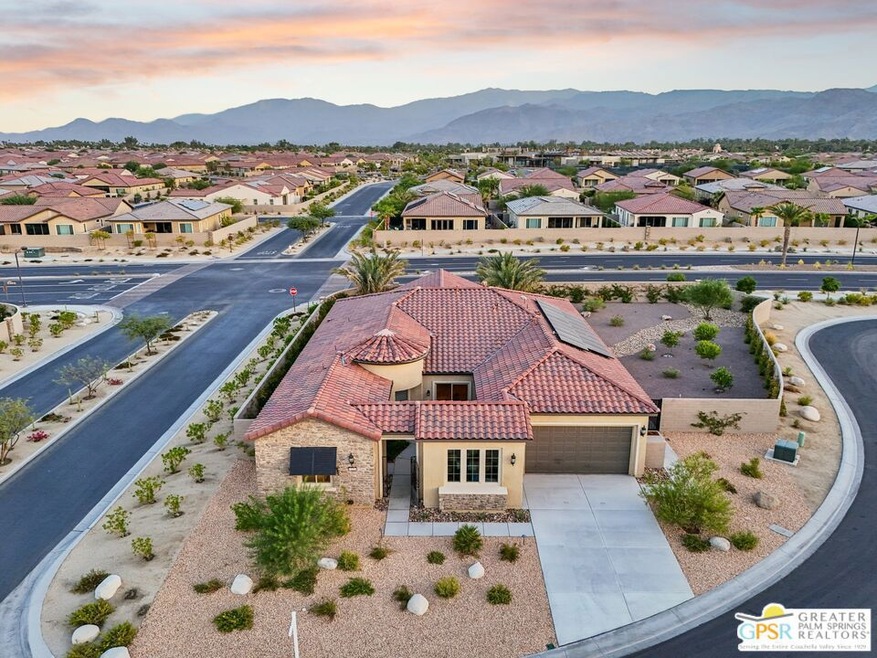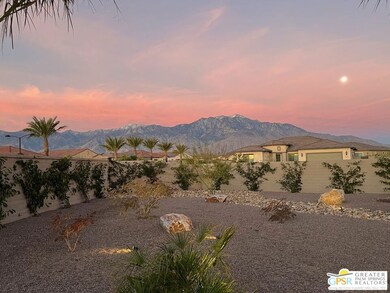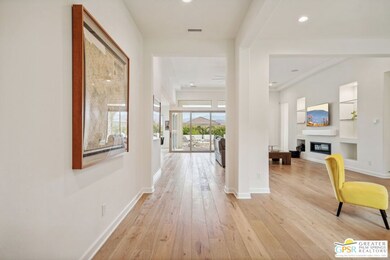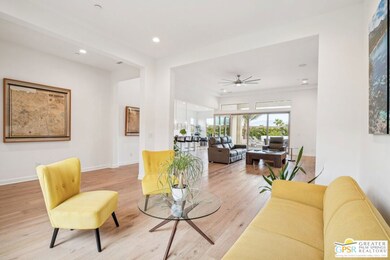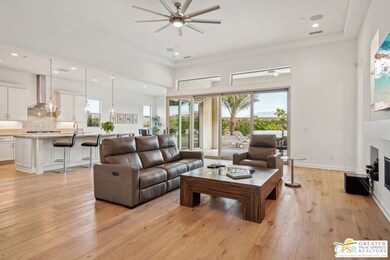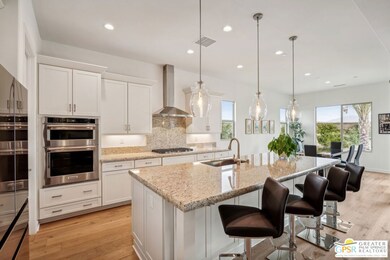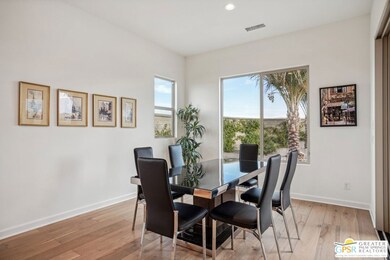
120 Zinfandel Rancho Mirage, CA 92270
Mira Vista NeighborhoodHighlights
- Fitness Center
- 24-Hour Security
- Solar Power System
- Tennis Courts
- In Ground Pool
- Gourmet Kitchen
About This Home
As of October 2024PANORAMIC MOUNTAIN VIEWS from this ENCORE SERIES, PLAN 10, PHASE 6 Prairie VOYAGE on a ONE OF A KIND LARGE PREMIUM island lot, the only one of its kind in Del Webb! Hardwood & porcelain tile floors throughout this spacious 3 bedroom 2.5 bath residence. Greatroom features 12' tray ceiling with large fan, built in surround sound, display nooks with glass shelves and recessed LED lighting flank the remote controlled gas fireplace. Kitchen features UPGRADED cabinets with dovetail joints that soft close with 42" high uppers with crown. KitchenAid stainless appliances with Samsung fridge and room for built in. UPGRADED executive island with granite slab counters, stainless sink and pendant lighting. PRIMARY suite has stunning mountain views, surround sound and dual walk in closets. PRIMARY bath features upgraded dovetail cabinetry, granite countertops, dual vanity and large stall shower with bench, and the added convenience of a passthrough to the laundry room with ample storage storage, sink and counter space. GUEST WING has two guest rooms, one with a private entrance and an upgraded bath with stall shower. Come see all that Del Webb has to offer including clubhouse with pool, spa, fitness center, tennis, pickleball and more!
Last Agent to Sell the Property
Equity Union License #01863356 Listed on: 08/19/2024

Last Buyer's Agent
Steven Taormina
License #02077057
Home Details
Home Type
- Single Family
Est. Annual Taxes
- $16,892
Year Built
- Built in 2022
Lot Details
- 0.33 Acre Lot
- Cul-De-Sac
- North Facing Home
- Fenced Yard
- Block Wall Fence
- Corner Lot
- Drip System Landscaping
- Sprinklers on Timer
- Back and Front Yard
HOA Fees
- $420 Monthly HOA Fees
Parking
- 2 Car Direct Access Garage
- 2 Open Parking Spaces
- Side by Side Parking
- Garage Door Opener
- Driveway
- Golf Cart Garage
Property Views
- Panoramic
- Mountain
- Desert
Home Design
- Contemporary Architecture
- Slab Foundation
- Stucco
Interior Spaces
- 2,726 Sq Ft Home
- 1-Story Property
- Open Floorplan
- Tray Ceiling
- High Ceiling
- Ceiling Fan
- Recessed Lighting
- Gas Fireplace
- Double Pane Windows
- Custom Window Coverings
- Window Screens
- Sliding Doors
- Entryway
- Great Room with Fireplace
- Living Room
- Dining Area
- Den
- Porcelain Tile
- Fire Sprinkler System
Kitchen
- Gourmet Kitchen
- Breakfast Area or Nook
- Open to Family Room
- Breakfast Bar
- Walk-In Pantry
- Oven
- Gas Cooktop
- Range Hood
- Microwave
- Ice Maker
- Water Line To Refrigerator
- Dishwasher
- Kitchen Island
- Quartz Countertops
- Disposal
Bedrooms and Bathrooms
- 3 Bedrooms
- Primary Bedroom Suite
- Walk-In Closet
- Powder Room
- Double Vanity
- Low Flow Toliet
- Low Flow Shower
- Linen Closet In Bathroom
Laundry
- Laundry Room
- Dryer
- Washer
Eco-Friendly Details
- Solar Power System
Pool
- In Ground Pool
- Heated Spa
- In Ground Spa
Outdoor Features
- Tennis Courts
- Brick Porch or Patio
Utilities
- Forced Air Heating and Cooling System
- Vented Exhaust Fan
- Heating System Uses Natural Gas
- Underground Utilities
- Tankless Water Heater
- Gas Water Heater
- Water Conditioner
- Sewer in Street
- Cable TV Available
Listing and Financial Details
- Assessor Parcel Number 685-380-058
Community Details
Overview
- Association fees include clubhouse, security
- Seabreeze Association
- Community Lake
Amenities
- Community Fire Pit
- Community Barbecue Grill
- Picnic Area
- Clubhouse
- Banquet Facilities
- Billiard Room
- Meeting Room
- Card Room
Recreation
- Tennis Courts
- Pickleball Courts
- Bocce Ball Court
- Fitness Center
- Community Pool
- Community Spa
- Park
Security
- 24-Hour Security
- Resident Manager or Management On Site
- Controlled Access
Ownership History
Purchase Details
Home Financials for this Owner
Home Financials are based on the most recent Mortgage that was taken out on this home.Similar Homes in the area
Home Values in the Area
Average Home Value in this Area
Purchase History
| Date | Type | Sale Price | Title Company |
|---|---|---|---|
| Grant Deed | $1,280,000 | Lawyers Title |
Mortgage History
| Date | Status | Loan Amount | Loan Type |
|---|---|---|---|
| Open | $896,000 | New Conventional |
Property History
| Date | Event | Price | Change | Sq Ft Price |
|---|---|---|---|---|
| 10/25/2024 10/25/24 | Sold | $1,280,000 | -1.2% | $470 / Sq Ft |
| 09/24/2024 09/24/24 | Pending | -- | -- | -- |
| 09/16/2024 09/16/24 | Price Changed | $1,295,000 | -2.2% | $475 / Sq Ft |
| 08/19/2024 08/19/24 | For Sale | $1,324,500 | -- | $486 / Sq Ft |
Tax History Compared to Growth
Tax History
| Year | Tax Paid | Tax Assessment Tax Assessment Total Assessment is a certain percentage of the fair market value that is determined by local assessors to be the total taxable value of land and additions on the property. | Land | Improvement |
|---|---|---|---|---|
| 2023 | $16,892 | $1,113,000 | $278,000 | $835,000 |
| 2022 | $2,743 | $16,923 | $16,923 | $0 |
| 2021 | $2,743 | -- | -- | -- |
Agents Affiliated with this Home
-
William Morgner

Seller's Agent in 2024
William Morgner
Equity Union
(760) 832-4000
4 in this area
110 Total Sales
-
S
Buyer's Agent in 2024
Steven Taormina
Map
Source: The MLS
MLS Number: 24-427745
APN: 685-380-058
- 101 Zinfandel
- 61 Zinfandel
- 23 Magnum
- 48 Vintage
- 42 Zinfandel
- 80 Zinfandel
- 38 Calle Del Norte
- 0 Ramon Rd
- 85 Via Bella
- 61 Via Las Flores
- 261 Loch Lomond Rd
- 82 Via Las Flores
- 307 Loch Lomond Rd
- 3 Via Las Flores
- 226 Via Firenza
- 98 Royal Saint Georges Way
- 220 Via Firenza
- 242 Via San Lucia
- 198 Via San Lucia
- 213 Via Firenza
