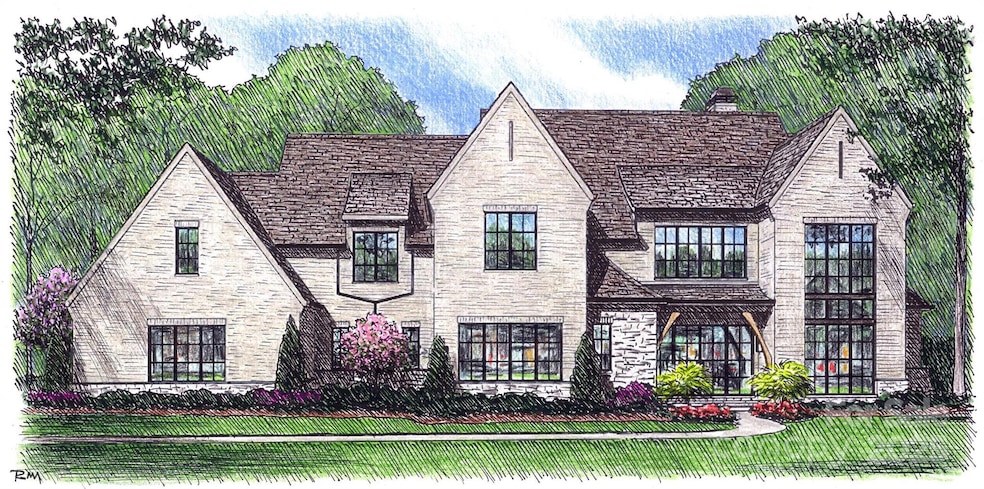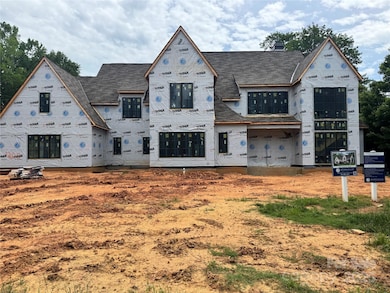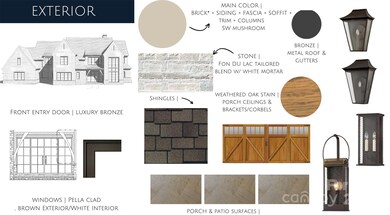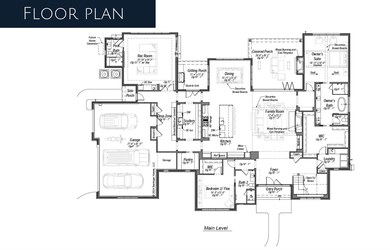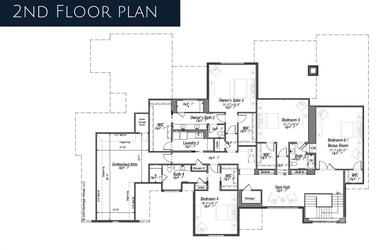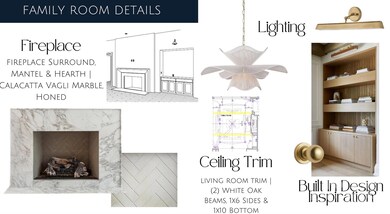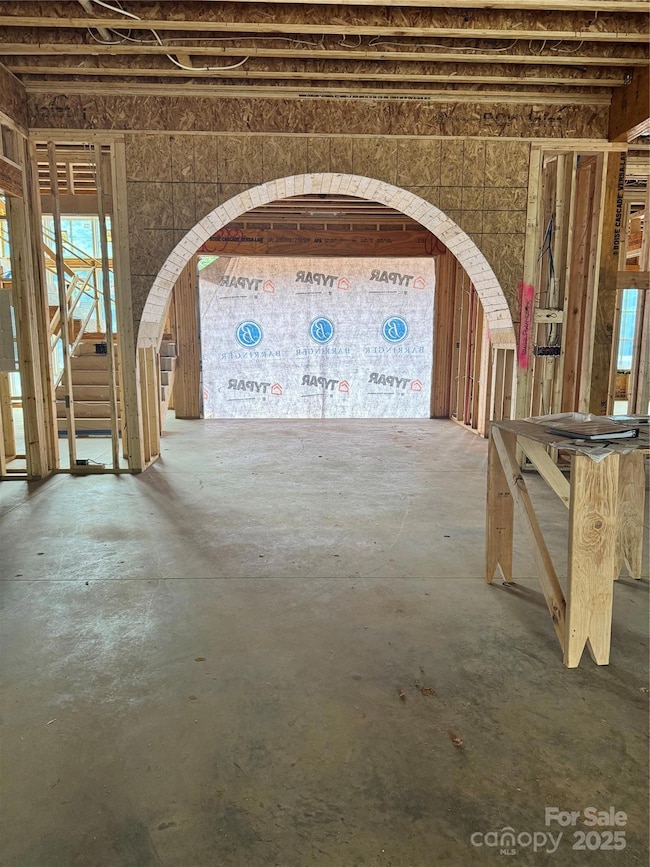
1200 Andover Rd Charlotte, NC 28211
Cotswold NeighborhoodEstimated payment $28,780/month
Highlights
- Heated Infinity Pool
- Under Construction
- Marble Flooring
- Myers Park High Rated A
- Family Room with Fireplace
- Wine Refrigerator
About This Home
Tucked in an exclusive Cotswold enclave, is this custom estate blending architectural elegance with modern comfort. The warm painted brick, accented by white mortared stone and a bronze metal roof, makes a striking first impression. Inside, an arched entryway, curated interior tones, and white oak ceiling details and 9” white oak hardwoods. The chef’s kitchen and scullery boast inset cabinetry, designer finishes, and a hidden 31” Miele coffee system, while a separate walk-in pantry offers abundant shelving. W/ 6 bedrooms and dual owner’s suites—one on each level—this home offers unmatched luxury, flexibility, and privacy. Spa-inspired baths, couture closets, and custom millwork elevate every space. Step into a private retreat with a saltwater pool, overflow spa, grilling porch, gas lanterns, and main floor rec room. A 3-car garage completes this distinctive estate. Site can accommodate option of 2 car detached garage. More than a residence—this is a retreat designed for inspired living
Last Listed By
Barringer Realty LLC Brokerage Email: kristi@barringer-homes.com License #292753 Listed on: 06/03/2025
Home Details
Home Type
- Single Family
Est. Annual Taxes
- $8,454
Year Built
- Built in 2025 | Under Construction
Lot Details
- Irrigation
- Property is zoned N1-A
Parking
- 3 Car Attached Garage
Home Design
- Home is estimated to be completed on 12/1/25
- Slab Foundation
- Stone Siding
- Four Sided Brick Exterior Elevation
Interior Spaces
- 2-Story Property
- Bar Fridge
- Wood Burning Fireplace
- Fireplace With Gas Starter
- Insulated Windows
- French Doors
- Family Room with Fireplace
- Screened Porch
Kitchen
- Electric Oven
- Gas Range
- Range Hood
- Microwave
- Freezer
- Dishwasher
- Wine Refrigerator
- Disposal
Flooring
- Wood
- Marble
- Tile
Bedrooms and Bathrooms
- 6 Full Bathrooms
Laundry
- Laundry Room
- Dryer
- Washer
Pool
- Heated Infinity Pool
- Heated Pool and Spa
- Saltwater Pool
Outdoor Features
- Outdoor Fireplace
- Outdoor Kitchen
Schools
- Eastover Elementary School
- Sedgefield Middle School
- Myers Park High School
Utilities
- Forced Air Zoned Heating and Cooling System
- Vented Exhaust Fan
- Generator Hookup
- Tankless Water Heater
Community Details
- Built by Barringer Homes
- Cotswold Subdivision
Listing and Financial Details
- Assessor Parcel Number 18112307
Map
Home Values in the Area
Average Home Value in this Area
Tax History
| Year | Tax Paid | Tax Assessment Tax Assessment Total Assessment is a certain percentage of the fair market value that is determined by local assessors to be the total taxable value of land and additions on the property. | Land | Improvement |
|---|---|---|---|---|
| 2023 | $8,454 | $1,133,600 | $825,000 | $308,600 |
| 2022 | $6,707 | $682,000 | $484,000 | $198,000 |
| 2021 | $6,696 | $682,000 | $484,000 | $198,000 |
| 2020 | $6,688 | $682,000 | $484,000 | $198,000 |
| 2019 | $6,673 | $682,000 | $484,000 | $198,000 |
| 2018 | $5,183 | $389,500 | $320,600 | $68,900 |
| 2017 | $5,105 | $389,500 | $320,600 | $68,900 |
| 2016 | $5,095 | $389,500 | $320,600 | $68,900 |
| 2015 | $5,084 | $389,500 | $320,600 | $68,900 |
| 2014 | $5,787 | $445,700 | $356,300 | $89,400 |
Property History
| Date | Event | Price | Change | Sq Ft Price |
|---|---|---|---|---|
| 07/31/2024 07/31/24 | Sold | $1,280,000 | +6.7% | $530 / Sq Ft |
| 05/11/2024 05/11/24 | For Sale | $1,200,000 | -- | $497 / Sq Ft |
| 05/10/2024 05/10/24 | Pending | -- | -- | -- |
Purchase History
| Date | Type | Sale Price | Title Company |
|---|---|---|---|
| Warranty Deed | $1,280,000 | Morehead Title | |
| Deed | -- | -- |
Mortgage History
| Date | Status | Loan Amount | Loan Type |
|---|---|---|---|
| Previous Owner | $100,000 | Credit Line Revolving | |
| Previous Owner | $100,000 | Credit Line Revolving |
Similar Homes in Charlotte, NC
Source: Canopy MLS (Canopy Realtor® Association)
MLS Number: 4264479
APN: 181-123-07
- 4147 Chelmsford Rd
- 4226 Randolph Rd
- 101 McAlway Rd
- 4023 Randolph Rd
- 4467 Woodlark Ln
- 3538 Saker Ln
- 440 S Sharon Amity Rd
- 1121 S Wendover Rd
- 1628 Ferncliff Rd
- 1632 Ferncliff Rd
- 2823 Providence Rd Unit 143
- 2823 Providence Rd Unit 156
- 2823 Providence Rd Unit 236
- 1636 Ferncliff Rd
- 1640 Ferncliff Rd
- 117 Wrenwood Ln
- 2343 Vernon Dr
- 111 Wrenwood Ln
- 2933 Robin Rd
- 1501 S Wendover Rd Unit 1
