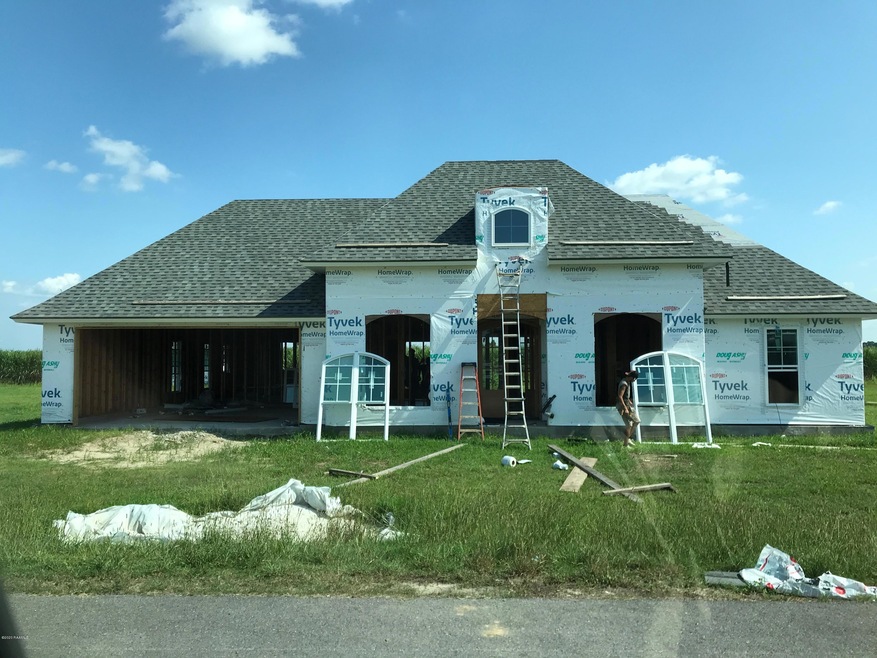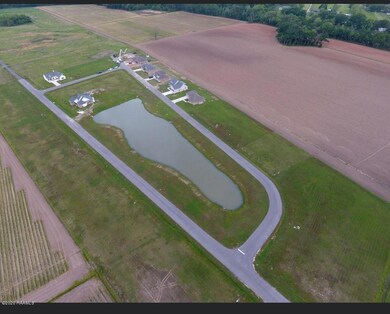
1200 Bayou Trace Breaux Bridge, LA 70517
Estimated Value: $306,000 - $334,000
Highlights
- Under Construction
- 2 Fireplaces
- Granite Countertops
- French Architecture
- High Ceiling
- Covered patio or porch
About This Home
As of December 2020New Construction in Atchafalaya Trace on a 130'x131' lot! The Beauvoir French floorplan offers 3 bedrooms and 2 baths with an open layout. Living room features a ventless gas fireplace. Two brick arched openings separate the living room from the kitchen and the foyer from the dining room. Kitchen includes a walk in pantry, custom wood cabinets, custom backsplash, 3cm granite countertops, a large island and an undermount sink. Master bath includes a custom tiled shower walls. Flooring includes wood laminate and ceramic tile throughout the home. The rear porch features a gas fireplace. *Ask us how you can save money towards your closing costs by using our Preferred Lender & Title!* Rendering is a picture representation of home only - colors will change.)
Last Agent to Sell the Property
Lamplighter Realty, LLC License #995709410 Listed on: 07/02/2020
Last Buyer's Agent
Jenny Hale
Latter & Blum
Home Details
Home Type
- Single Family
Est. Annual Taxes
- $3,222
Year Built
- Built in 2020 | Under Construction
Lot Details
- Lot Dimensions are 130 x 131.81 x 130 x 131.65
- Landscaped
HOA Fees
- $17 Monthly HOA Fees
Home Design
- French Architecture
- Brick Exterior Construction
- Slab Foundation
- Frame Construction
- Composition Roof
- HardiePlank Type
- Stucco
Interior Spaces
- 1,836 Sq Ft Home
- 1-Story Property
- Crown Molding
- High Ceiling
- Ceiling Fan
- 2 Fireplaces
- Ventless Fireplace
- Gas Fireplace
- Living Room
- Dining Room
- Fire and Smoke Detector
- Washer and Electric Dryer Hookup
Kitchen
- Walk-In Pantry
- Stove
- Microwave
- Plumbed For Ice Maker
- Dishwasher
- Kitchen Island
- Granite Countertops
- Disposal
Flooring
- Tile
- Vinyl Plank
Bedrooms and Bathrooms
- 3 Bedrooms
- Dual Closets
- Walk-In Closet
- 2 Full Bathrooms
- Double Vanity
- Soaking Tub
- Separate Shower
Parking
- Garage
- Garage Door Opener
Outdoor Features
- Covered patio or porch
- Exterior Lighting
Schools
- Breaux Bridge Elementary School
- Breaux Bridge Jr High Middle School
- Breaux Bridge High School
Utilities
- Central Heating and Cooling System
- Cable TV Available
Community Details
- Association fees include ground maintenance
- Atchafalaya Trace Subdivision, Beauvoir French Floorplan
Listing and Financial Details
- Tax Lot 16
Ownership History
Purchase Details
Home Financials for this Owner
Home Financials are based on the most recent Mortgage that was taken out on this home.Similar Homes in Breaux Bridge, LA
Home Values in the Area
Average Home Value in this Area
Purchase History
| Date | Buyer | Sale Price | Title Company |
|---|---|---|---|
| Royer Gavin Douglas Jose | $295,900 | New Title Company Name |
Mortgage History
| Date | Status | Borrower | Loan Amount |
|---|---|---|---|
| Open | Royer Gavin Douglas Jose | $276,300 |
Property History
| Date | Event | Price | Change | Sq Ft Price |
|---|---|---|---|---|
| 12/22/2020 12/22/20 | Sold | -- | -- | -- |
| 08/03/2020 08/03/20 | Pending | -- | -- | -- |
| 07/02/2020 07/02/20 | For Sale | $257,040 | -- | $140 / Sq Ft |
Tax History Compared to Growth
Tax History
| Year | Tax Paid | Tax Assessment Tax Assessment Total Assessment is a certain percentage of the fair market value that is determined by local assessors to be the total taxable value of land and additions on the property. | Land | Improvement |
|---|---|---|---|---|
| 2024 | $3,222 | $31,990 | $4,000 | $27,990 |
| 2023 | $2,929 | $28,200 | $4,000 | $24,200 |
| 2022 | $2,926 | $28,200 | $4,000 | $24,200 |
| 2021 | $2,926 | $28,200 | $4,000 | $24,200 |
| 2020 | $414 | $4,000 | $4,000 | $0 |
Agents Affiliated with this Home
-
Tassie Fonseca

Seller's Agent in 2020
Tassie Fonseca
Lamplighter Realty, LLC
(337) 981-5315
47 in this area
872 Total Sales
-
J
Buyer's Agent in 2020
Jenny Hale
Latter & Blum
Map
Source: REALTOR® Association of Acadiana
MLS Number: 20005822
APN: 0580001388
- 1303 River Rd
- 000 Rees Street Extension
- 0 Rees Street Extension
- 1007 Stephanie Dr Exd
- 500 Degeyter Rd Unit L
- 0 Degeyter Rd
- Tbd Degeyter Rd
- 296 Degeyter Rd
- 1001 Renella Simon Dr
- 500l Degeyter Rd Unit L
- 1115 Jules Broussard Rd
- 1117 Jules Broussard Rd
- 1019 Oleste Tauzin Rd
- 2000 Blk Rees St
- 0 Bear Creek Circle Lot #52 Cir
- Lot 60 Bear Creek Cir
- 1013 Bayou Bend Cir
- Tbd Interstate 10
- 601 Griffiths Ct
- 517 Fontaine Ct
- 1200 Bayou Trace
- 1200 Bayou Trace
- 1116 Bayou Trace
- 1303 Bayou Trace
- 1302 Bayou Trace
- 1209 Bayou Trace
- 2311 Captain Row
- 1114 Bayou Trace
- 2312 Captain Row
- 1112 Bayou Trace
- 1113 Bayou Trace
- 2315 Captain Row
- 2315 Captain Row
- 1200 River Rd
- 1301 River Rd
- 1215 River Rd
- 1204 River Rd
- 1209 River Rd
- 1110 Bayou Trace
- 1206 River Rd



