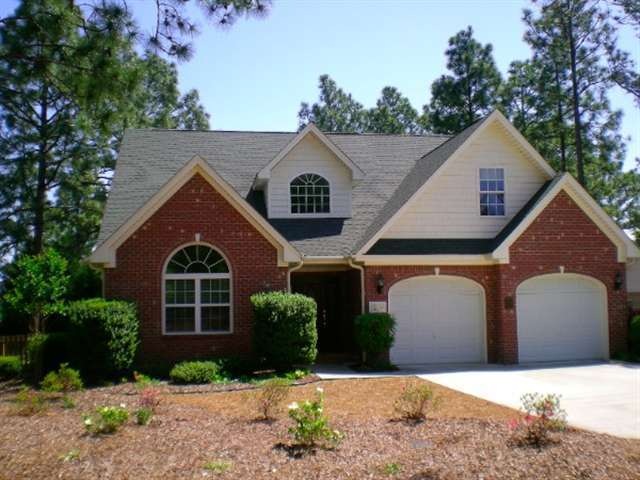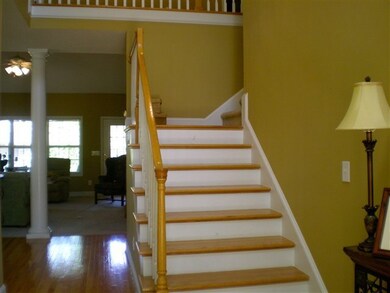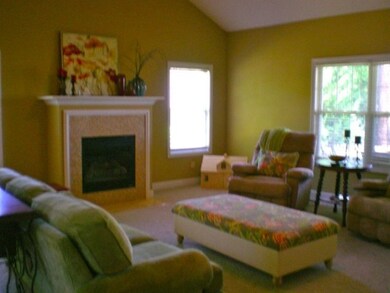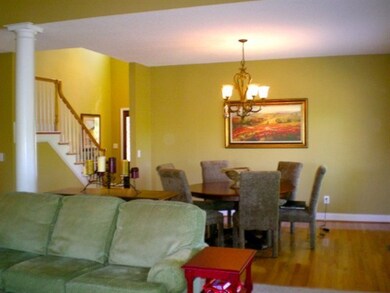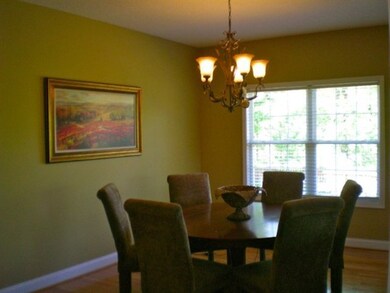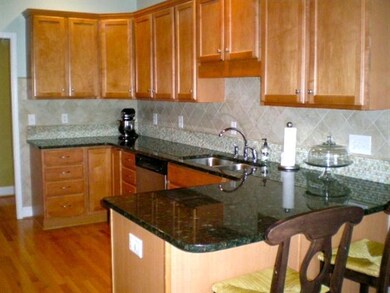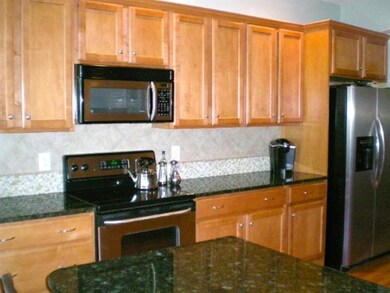
1200 Burning Tree Rd Unit 12 Pinehurst, NC 28374
Highlights
- Vaulted Ceiling
- Wood Flooring
- Whirlpool Bathtub
- Pinehurst Elementary School Rated A-
- Main Floor Primary Bedroom
- 1 Fireplace
About This Home
As of June 2019CHECK OUT THE VIRTUAL TOUR FOR MORE PHOTOS! Newer construction lovely 2 story 4 / 5 bedrooms & 3 full baths low maintenance brick home in Pinehurst! Enjoy the outdoors with a nice sized covered rear porch w/ ceiling fans & a nicely landscaped yard with the side & rear fenced in, & a 2 car attached garage. Check out the size, location, and price! The interior main level is an open floor plan w/ master suite w/ his & her walk-in closets, separate tub & shower, & double custom cabinet vanity. Kitchen w/ custom cabinets, granite counters, custom tile back splash, stainless appliances, walk-in pantry, & breakfast nook. Family room is open to a formal dining room, & a nice sized laundry room. The 4th bedroom and 2nd full bath are also on the main level & has a vaulted ceiling which could make a
Last Agent to Sell the Property
Wink Kinney
Cypress Landing Realty Listed on: 07/30/2012

Last Buyer's Agent
Sandy Haarlow
Re/Max Prime Properties License #87352
Home Details
Home Type
- Single Family
Est. Annual Taxes
- $1,574
Year Built
- Built in 2005
Home Design
- Composition Roof
- Aluminum Siding
Interior Spaces
- 2-Story Property
- Vaulted Ceiling
- Ceiling Fan
- 1 Fireplace
- Blinds
- Formal Dining Room
- Crawl Space
- Fire and Smoke Detector
Kitchen
- Built-In Microwave
- Dishwasher
- Disposal
Flooring
- Wood
- Carpet
- Tile
Bedrooms and Bathrooms
- 4 Bedrooms
- Primary Bedroom on Main
- 3 Full Bathrooms
- Whirlpool Bathtub
Parking
- 2 Car Attached Garage
- Driveway
Utilities
- Central Air
- Heat Pump System
- Electric Water Heater
Additional Features
- Porch
- Lot Dimensions are 120x125x57x140
Community Details
- Unit 12 Subdivision
Listing and Financial Details
- Tax Lot 360
Ownership History
Purchase Details
Home Financials for this Owner
Home Financials are based on the most recent Mortgage that was taken out on this home.Purchase Details
Home Financials for this Owner
Home Financials are based on the most recent Mortgage that was taken out on this home.Purchase Details
Home Financials for this Owner
Home Financials are based on the most recent Mortgage that was taken out on this home.Purchase Details
Home Financials for this Owner
Home Financials are based on the most recent Mortgage that was taken out on this home.Similar Homes in the area
Home Values in the Area
Average Home Value in this Area
Purchase History
| Date | Type | Sale Price | Title Company |
|---|---|---|---|
| Warranty Deed | $312,500 | None Available | |
| Warranty Deed | $295,000 | Attorney | |
| Warranty Deed | $296,000 | None Available | |
| Warranty Deed | $300,000 | None Available |
Mortgage History
| Date | Status | Loan Amount | Loan Type |
|---|---|---|---|
| Open | $318,250 | VA | |
| Closed | $312,500 | VA | |
| Previous Owner | $250,000 | New Conventional | |
| Previous Owner | $302,364 | VA | |
| Previous Owner | $239,920 | Fannie Mae Freddie Mac |
Property History
| Date | Event | Price | Change | Sq Ft Price |
|---|---|---|---|---|
| 06/17/2019 06/17/19 | Sold | $312,500 | 0.0% | $107 / Sq Ft |
| 07/30/2018 07/30/18 | Rented | $2,500 | 0.0% | -- |
| 06/10/2015 06/10/15 | Sold | $295,000 | 0.0% | $114 / Sq Ft |
| 05/11/2015 05/11/15 | Pending | -- | -- | -- |
| 04/12/2015 04/12/15 | For Sale | $295,000 | -0.3% | $114 / Sq Ft |
| 07/30/2012 07/30/12 | Sold | $296,000 | -- | $115 / Sq Ft |
Tax History Compared to Growth
Tax History
| Year | Tax Paid | Tax Assessment Tax Assessment Total Assessment is a certain percentage of the fair market value that is determined by local assessors to be the total taxable value of land and additions on the property. | Land | Improvement |
|---|---|---|---|---|
| 2024 | $2,470 | $476,490 | $75,000 | $401,490 |
| 2023 | $2,578 | $476,490 | $75,000 | $401,490 |
| 2022 | $2,615 | $313,130 | $35,000 | $278,130 |
| 2021 | $2,709 | $313,130 | $35,000 | $278,130 |
| 2020 | $2,681 | $313,130 | $35,000 | $278,130 |
| 2019 | $2,681 | $313,130 | $35,000 | $278,130 |
| 2018 | $2,314 | $289,280 | $32,000 | $257,280 |
| 2017 | $2,285 | $289,280 | $32,000 | $257,280 |
| 2015 | $2,242 | $289,280 | $32,000 | $257,280 |
| 2014 | -- | $324,510 | $35,000 | $289,510 |
| 2013 | -- | $324,510 | $35,000 | $289,510 |
Agents Affiliated with this Home
-
Deborah Darby
D
Seller's Agent in 2019
Deborah Darby
Berkshire Hathaway HS Pinehurst Realty Group/PH
(910) 783-5193
142 Total Sales
-
Meese Property Group
M
Buyer's Agent in 2019
Meese Property Group
Meese Property Group, LLC
(910) 725-1115
641 Total Sales
-
Chad Higby

Seller's Agent in 2015
Chad Higby
ChadHigby.com, LLC
(910) 986-3509
107 Total Sales
-

Seller's Agent in 2012
Wink Kinney
Cypress Landing Realty
(910) 690-6568
-
S
Buyer's Agent in 2012
Sandy Haarlow
RE/MAX
Map
Source: Hive MLS
MLS Number: 148111
APN: 8551-05-17-5945
- 2 Beryl Cir
- 15 Beryl Cir
- 22 Beryl Cir
- 7 Crystal Ct
- 21 Lake Pinehurst Villas Rd
- 4 Emerald Ln
- 3 Sapphire Ct
- 22 Lake Pinehurst Villas Rd
- 300 Diamondhead Dr S
- 350 Pine Vista Dr
- 390 Diamondhead Dr S
- 5 Live Oak Ln
- 150 Lake Forest Dr
- 10 Overcup Ln
- 15 Live Oak Ln
- 30 Catalpa Ln S
- 655 Diamondhead Dr S
- 180 Pine Vista Dr
- 790 Burning Tree Rd
- 10 Flint Ct Unit 12
