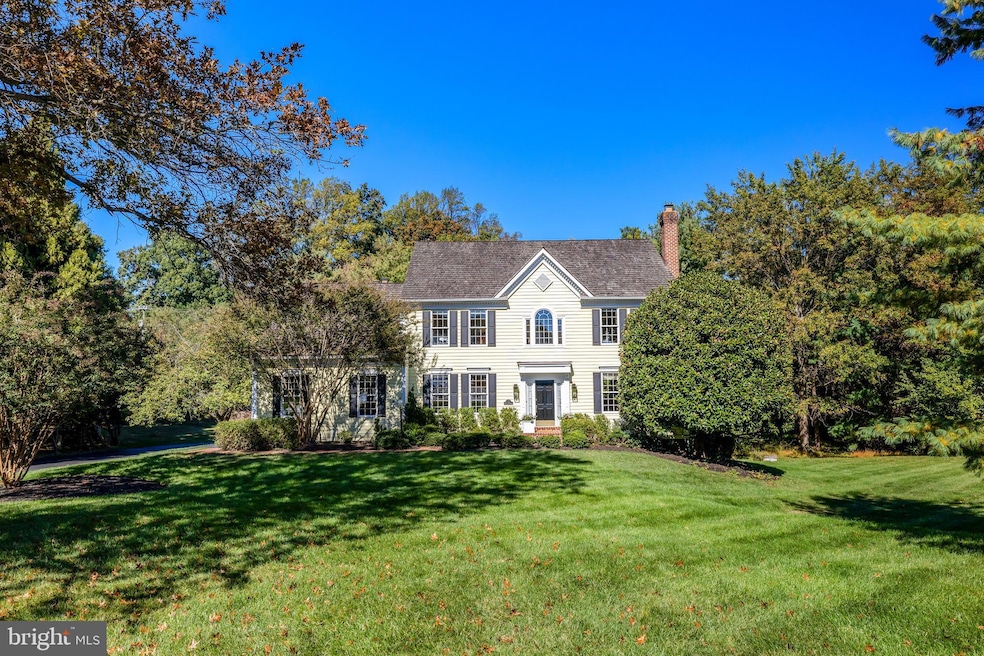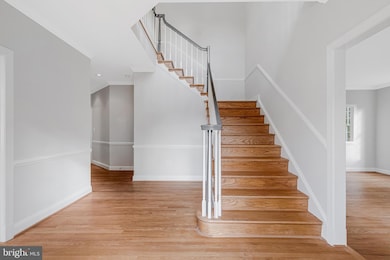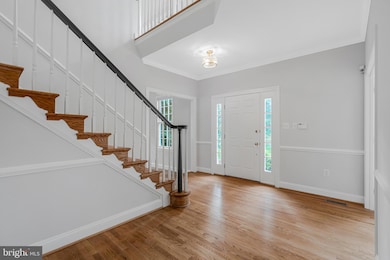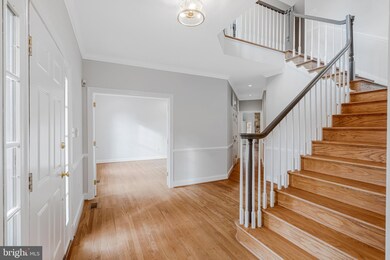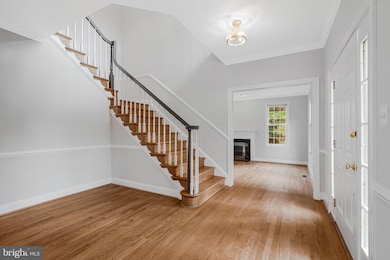1200 Chadsworth Ct McLean, VA 22102
Greenway Heights NeighborhoodEstimated payment $14,159/month
Highlights
- Eat-In Gourmet Kitchen
- Colonial Architecture
- Recreation Room
- Spring Hill Elementary School Rated A
- Deck
- Vaulted Ceiling
About This Home
Perfectly located on a quiet cul-de-sac in the prestigious McLean community, this elegant residence offers over 5,400+ total square feet of exceptional living space, combining luxury, functionality, and timeless appeal. WHOLE HOUSE GENERATOR & Leaf Guard Protection! The main level welcomes you with 9-foot ceilings, a bright two-story foyer, private office, formal living and dining rooms, and a spacious family room with a vaulted ceiling and fireplace. The beautifully renovated kitchen (2023) features glass door cabinets, a large center island, Italian Porcelain countertops, and a sunny breakfast area opening to a screened-in porch and deck—ideal for entertaining or relaxing. Upstairs, the primary suite showcases a vaulted ceiling, two walk-in closets, and a spa-inspired bath with soaking tub and separate shower. Four additional bedrooms and two full baths complete the upper level, offering plenty of space for family and guests. The walkout lower level provides a large recreation room, game room, additional bedroom and full bath, plus ample unfinished storage for future customization. A basketball court and 2-car garage, complete this outstanding property. Located in the highly rated Fairfax County school pyramid—Spring Hill Elementary, Cooper Middle, and Langley High School—this home offers exceptional access to everyday conveniences. Enjoy being just minutes from Tysons Corner Center, Capital One Hall, Metro’s Silver Line, The Boro, 2 blocks from Spring Hill Rec center, trails, community parks and commuter routes!
Listing Agent
(703) 407-0766 lilian.jorgenson@longandfoster.com Long & Foster Real Estate, Inc. Listed on: 11/11/2025

Home Details
Home Type
- Single Family
Est. Annual Taxes
- $20,479
Year Built
- Built in 1995
Lot Details
- 0.83 Acre Lot
- Cul-De-Sac
- Extensive Hardscape
- Property is zoned 110
HOA Fees
- $33 Monthly HOA Fees
Parking
- 2 Car Attached Garage
- Side Facing Garage
- Garage Door Opener
Home Design
- Colonial Architecture
- HardiePlank Type
Interior Spaces
- Property has 3 Levels
- Chair Railings
- Crown Molding
- Vaulted Ceiling
- Ceiling Fan
- 3 Fireplaces
- Wood Burning Fireplace
- Window Treatments
- Mud Room
- Entrance Foyer
- Family Room Off Kitchen
- Living Room
- Breakfast Room
- Formal Dining Room
- Home Office
- Recreation Room
- Game Room
- Wood Flooring
- Finished Basement
- Walk-Out Basement
- Home Security System
Kitchen
- Eat-In Gourmet Kitchen
- Built-In Oven
- Cooktop
- Built-In Microwave
- Ice Maker
- Dishwasher
- Kitchen Island
- Disposal
Bedrooms and Bathrooms
- En-Suite Bathroom
- Walk-In Closet
- Soaking Tub
Laundry
- Laundry on upper level
- Dryer
- Washer
Outdoor Features
- Deck
- Screened Patio
- Exterior Lighting
- Porch
Schools
- Spring Hill Elementary School
- Cooper Middle School
- Langley High School
Utilities
- Forced Air Heating and Cooling System
- Humidifier
- Natural Gas Water Heater
- Septic Less Than The Number Of Bedrooms
Listing and Financial Details
- Tax Lot 5
- Assessor Parcel Number 0204 27 0005
Community Details
Overview
- Association fees include common area maintenance
Amenities
- Common Area
Map
Home Values in the Area
Average Home Value in this Area
Tax History
| Year | Tax Paid | Tax Assessment Tax Assessment Total Assessment is a certain percentage of the fair market value that is determined by local assessors to be the total taxable value of land and additions on the property. | Land | Improvement |
|---|---|---|---|---|
| 2025 | $19,447 | $1,736,950 | $997,000 | $739,950 |
| 2024 | $19,447 | $1,645,950 | $906,000 | $739,950 |
| 2023 | $17,653 | $1,533,080 | $906,000 | $627,080 |
| 2022 | $16,522 | $1,444,870 | $824,000 | $620,870 |
| 2021 | $15,343 | $1,282,340 | $723,000 | $559,340 |
| 2020 | $15,471 | $1,282,340 | $723,000 | $559,340 |
| 2019 | $15,471 | $1,282,340 | $723,000 | $559,340 |
| 2018 | $14,747 | $1,282,340 | $723,000 | $559,340 |
| 2017 | $15,183 | $1,282,340 | $723,000 | $559,340 |
| 2016 | $15,151 | $1,282,340 | $723,000 | $559,340 |
| 2015 | $14,367 | $1,261,340 | $702,000 | $559,340 |
| 2014 | $13,864 | $1,219,910 | $702,000 | $517,910 |
Property History
| Date | Event | Price | List to Sale | Price per Sq Ft |
|---|---|---|---|---|
| 12/02/2025 12/02/25 | Price Changed | $2,375,000 | -1.5% | $433 / Sq Ft |
| 11/11/2025 11/11/25 | For Sale | $2,410,000 | -- | $439 / Sq Ft |
Purchase History
| Date | Type | Sale Price | Title Company |
|---|---|---|---|
| Deed | $275,000 | -- |
Mortgage History
| Date | Status | Loan Amount | Loan Type |
|---|---|---|---|
| Closed | $500,000 | Purchase Money Mortgage |
Source: Bright MLS
MLS Number: VAFX2275224
APN: 0204-27-0005
- 8305 Fox Haven Dr
- 1197 Winter Hunt Rd
- 8023 Lewinsville Rd
- 8306 Summerwood Dr
- 1314 Macbeth St
- 8340 Springhaven Garden Ln
- 8355 Alvord St
- 8437 Sparger St
- 1324 Titania Ln
- 7925 Falstaff Rd
- 7806 Birnam Wood Dr
- 8520 Lewinsville Rd
- 8013 Greenwich Woods Dr
- 7801 Birnam Wood Dr
- 8652 Belle Tree
- 1354 Lewinsville Mews Ct
- 8014 Greenwich Woods Dr
- 1501 Lincoln Way Unit 101
- 1543 Lincoln Way Unit 301
- 1504 Lincoln Way Unit 104
- 1504 Lincoln Way Unit 116
- 1504 Lincoln Way Unit 108
- 1509 Lincoln Way Unit 104
- 7811 Falstaff Rd
- 1524 Lincoln Way
- 1527 Lincoln Way Unit 303
- 8210 Crestwood Heights Dr
- 1445 Mayhurst Blvd
- 8210 Crestwood Heights Dr Unit FL5-ID827
- 8210 Crestwood Heights Dr Unit FL4-ID826
- 8220 Crestwood Heights Dr Unit 418
- 8220 Crestwood Heights Dr Unit 617
- 8220 Crestwood Heights Dr Unit 1906
- 1526 Lincoln Cir
- 1500 Westbranch Dr
- 8231 Crestwood Heights Dr
- 7616 Burford Dr
- 8370 Greensboro Dr Unit 603
- 8370 Greensboro Dr Unit 806
- 8370 Greensboro Dr Unit 811
