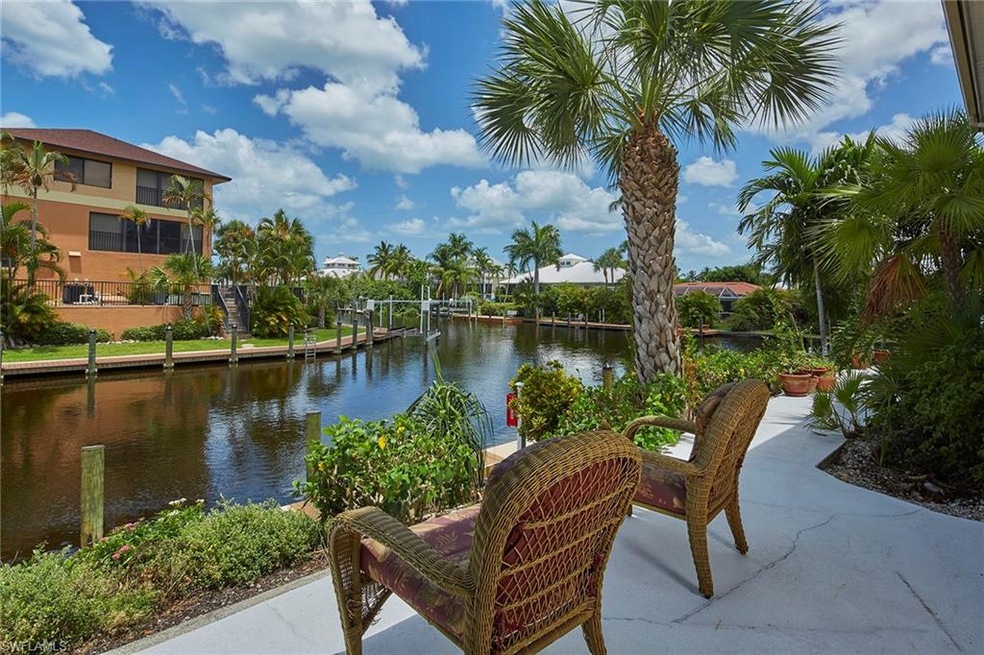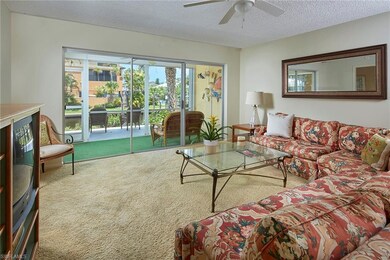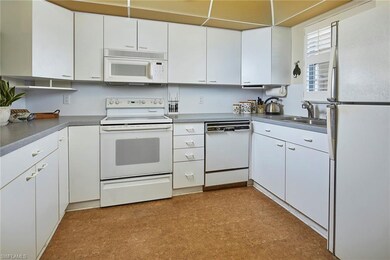
1200 Cherrystone Ct Unit A104 Naples, FL 34102
Royal Harbor NeighborhoodHighlights
- Deeded Boat Dock
- Boating
- Floor-to-Ceiling Windows
- Lake Park Elementary School Rated A
- Sitting Area In Primary Bedroom
- Home fronts a canal
About This Home
As of October 2019Walk right out the waterfront lanai to your personal boat parked at the 28 foot dock that comes with this 2/2 first floor condo with direct no bridges access to the Gulf of Mexico! Western exposure for beautiful sunset colors over the water. The large great room has a generous living area for entertaining, and enough space for a dining table in addition to it currently being used as a home office. Each bedroom has a walk-in closet and its own bath. The master has a view of the water and opens to the lanai with a private patio and waterfront walkway. Kitchen and bathrooms are original and the property is priced accordingly. Manual hurricane shutters. Enjoy the charm of this quiet cul-de-sac in Oyster Bay, next to Royal Harbor, where you are a short walk or bike ride to Olde Naples or a quick boat ride to numerous restaurants along Naples Bay or Marco Island. This 55+ community has a waterfront, bayside pool!
Last Agent to Sell the Property
Premier Sotheby's Int'l Realty License #NAPLES-249501369 Listed on: 07/17/2019

Last Buyer's Agent
Zan Earle
Compass Florida Rd, LLC License #NAPLES-249525677

Home Details
Home Type
- Single Family
Est. Annual Taxes
- $2,400
Year Built
- Built in 1975
Lot Details
- Home fronts a canal
- Cul-De-Sac
- West Facing Home
HOA Fees
- $475 Monthly HOA Fees
Home Design
- Flat Roof Shape
- Concrete Block With Brick
- Stucco
Interior Spaces
- 1,276 Sq Ft Home
- 2-Story Property
- 2 Ceiling Fans
- Ceiling Fan
- Shutters
- Single Hung Windows
- Floor-to-Ceiling Windows
- Sliding Windows
- Great Room
- Combination Dining and Living Room
- Screened Porch
- Canal Views
Kitchen
- Range
- Microwave
- Dishwasher
- Disposal
Flooring
- Carpet
- Tile
Bedrooms and Bathrooms
- 2 Bedrooms
- Sitting Area In Primary Bedroom
- Primary Bedroom on Main
- Split Bedroom Floorplan
- Walk-In Closet
- 2 Full Bathrooms
- Shower Only
Laundry
- Laundry Room
- Dryer
- Washer
Parking
- 1 Parking Garage Space
- Guest Parking
- Deeded Parking
Outdoor Features
- No Fixed Bridges
- Dock has access to water
- Deeded Boat Dock
- Dock made with wood
- Deck
- Patio
Schools
- Lake Park Elementary School
- Gulfview Middle School
- Naples High School
Utilities
- Central Heating and Cooling System
- Underground Utilities
- High Speed Internet
- Cable TV Available
Listing and Financial Details
- Assessor Parcel Number 05380160005
- Tax Block A
Community Details
Overview
- $50 Secondary HOA Transfer Fee
- Low-Rise Condominium
Amenities
- Community Barbecue Grill
- Bike Room
Recreation
- Boating
- Fishing Pier
- Gulf Boat Access
- Community Pool
Ownership History
Purchase Details
Home Financials for this Owner
Home Financials are based on the most recent Mortgage that was taken out on this home.Purchase Details
Home Financials for this Owner
Home Financials are based on the most recent Mortgage that was taken out on this home.Purchase Details
Home Financials for this Owner
Home Financials are based on the most recent Mortgage that was taken out on this home.Similar Homes in Naples, FL
Home Values in the Area
Average Home Value in this Area
Purchase History
| Date | Type | Sale Price | Title Company |
|---|---|---|---|
| Warranty Deed | $312,500 | Attorney | |
| Warranty Deed | $280,000 | None Available | |
| Warranty Deed | $270,000 | -- |
Mortgage History
| Date | Status | Loan Amount | Loan Type |
|---|---|---|---|
| Open | $250,000 | New Conventional | |
| Previous Owner | $224,000 | New Conventional | |
| Previous Owner | $216,000 | No Value Available |
Property History
| Date | Event | Price | Change | Sq Ft Price |
|---|---|---|---|---|
| 07/15/2025 07/15/25 | Price Changed | $599,000 | -11.3% | $469 / Sq Ft |
| 03/26/2025 03/26/25 | For Sale | $675,000 | +116.0% | $529 / Sq Ft |
| 10/01/2019 10/01/19 | Sold | $312,500 | -2.3% | $245 / Sq Ft |
| 08/06/2019 08/06/19 | Pending | -- | -- | -- |
| 07/30/2019 07/30/19 | For Sale | $319,900 | 0.0% | $251 / Sq Ft |
| 07/22/2019 07/22/19 | Pending | -- | -- | -- |
| 07/17/2019 07/17/19 | For Sale | $319,900 | +14.3% | $251 / Sq Ft |
| 06/10/2016 06/10/16 | Sold | $280,000 | -6.6% | $219 / Sq Ft |
| 04/28/2016 04/28/16 | Pending | -- | -- | -- |
| 04/16/2016 04/16/16 | For Sale | $299,900 | -- | $235 / Sq Ft |
Tax History Compared to Growth
Tax History
| Year | Tax Paid | Tax Assessment Tax Assessment Total Assessment is a certain percentage of the fair market value that is determined by local assessors to be the total taxable value of land and additions on the property. | Land | Improvement |
|---|---|---|---|---|
| 2023 | $1,467 | $189,451 | $0 | $0 |
| 2022 | $3,849 | $412,658 | $0 | $412,658 |
| 2021 | $2,993 | $278,168 | $0 | $278,168 |
| 2020 | $2,854 | $267,960 | $0 | $267,960 |
| 2019 | $2,458 | $266,550 | $0 | $0 |
| 2018 | $2,400 | $261,580 | $0 | $261,580 |
| 2017 | $2,414 | $261,580 | $0 | $261,580 |
| 2016 | $2,530 | $206,765 | $0 | $0 |
| 2015 | $2,287 | $187,968 | $0 | $0 |
| 2014 | $1,925 | $170,880 | $0 | $0 |
Agents Affiliated with this Home
-
Arelys Alexander

Seller's Agent in 2025
Arelys Alexander
The Agency Naples
(239) 564-2035
17 Total Sales
-
Patrick O'connor

Seller's Agent in 2019
Patrick O'connor
Premier Sotheby's Int'l Realty
(239) 293-9411
1 in this area
139 Total Sales
-
Z
Buyer's Agent in 2019
Zan Earle
Compass Florida Rd, LLC
-
Barbara Teaford

Seller's Agent in 2016
Barbara Teaford
Douglas Elliman Florida,LLC
(239) 564-8330
3 Total Sales
-
Sherry Irvin

Seller Co-Listing Agent in 2016
Sherry Irvin
Premier Sotheby's Int'l Realty
(239) 825-2786
38 in this area
87 Total Sales
Map
Source: Naples Area Board of REALTORS®
MLS Number: 219048577
APN: 05380160005
- 1200 Cherrystone Ct Unit B209
- 1185 Cherrystone Ct Unit A
- 1165 Clam Ct Unit 11
- 1501 Chesapeake Ave
- 1537 Chesapeake Ave Unit A-4
- 1517 Chesapeake Ave Unit B-3
- 1521 Chesapeake Ave Unit 2
- 1686 Blue Point Ave Unit B1
- 1686 Blue Point Ave Unit B9
- 1686 Blue Point Ave Unit A1
- 1175 Sandpiper St
- 1485 Chesapeake Ave
- 1400 Blue Point Ave Unit 202
- 1400 Blue Point Ave Unit 207
- 1105 Sandpiper St






