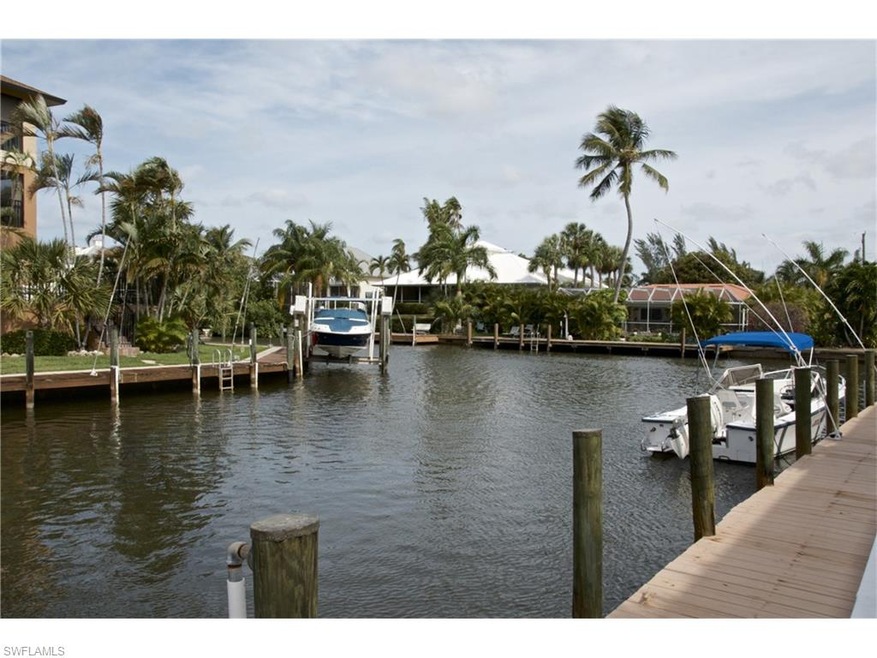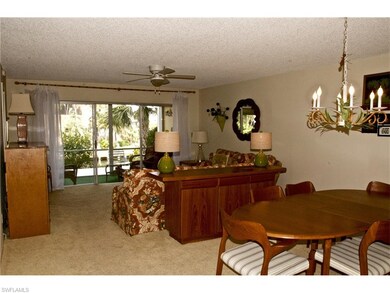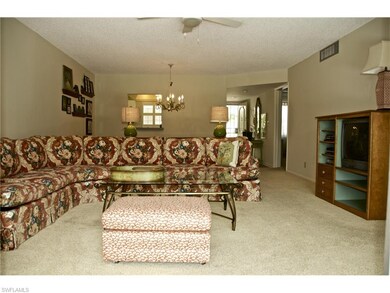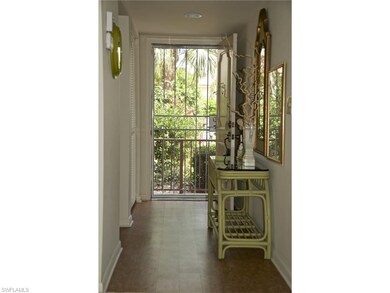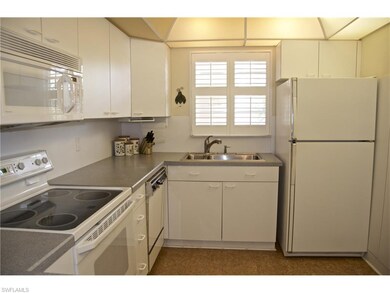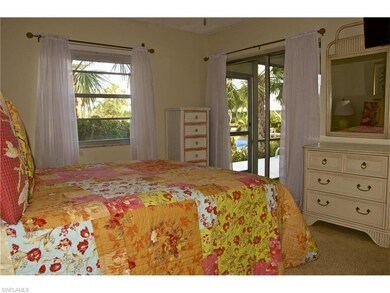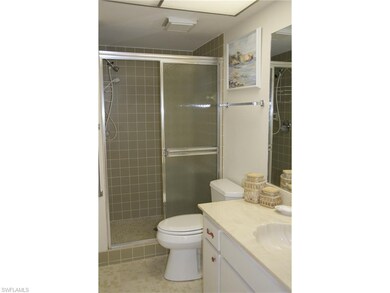
1200 Cherrystone Ct Unit A104 Naples, FL 34102
Royal Harbor NeighborhoodHighlights
- 5 Ceiling Fans
- Lake Park Elementary School Rated A
- Turnkey
About This Home
As of October 2019This 2 bed/2 bath first floor condo, surrounded by lush tropical landscaping overlooks intersecting canals and its own deeded 26 foot boat dock with direct "no bridges" access to the Gulf of Mexico. Enter through the foyer with lovely cork floors and enjoy fresh breezes off the water through the open floor plan. The large great room has ample space for a large dining table and a generous living area. Each bedroom has a walk in closet and its own bath. The master has a view of the water and opens onto the lanai and a private patio. The unit is completely protected by hurricane shutters. Move right into this immaculate, fully furnished, turnkey unit and enjoy the charm of this quiet cul-de-sac in Oyster Bay, next to Royal Harbor, where you are a short walk or bike ride to Olde Naples or a quick boat ride to numerous restaurants along Naples Bay or to Marco Island. This 55+ community has been renovated and upgraded and is a real gem in Naples. This unit is a tremendous value in this lovely community.
Last Agent to Sell the Property
Douglas Elliman Florida,LLC License #NAPLES-249515214 Listed on: 04/16/2016

Property Details
Home Type
- Condominium
Est. Annual Taxes
- $1,467
Year Built
- 1975
Parking
- Deeded Parking
Home Design
- Turnkey
Interior Spaces
- 1,276 Sq Ft Home
- 2-Story Property
- 5 Ceiling Fans
Listing and Financial Details
Community Details
Overview
- Low-Rise Condominium
- Cherrystone Court Condos
Pet Policy
- No Pets Allowed
Ownership History
Purchase Details
Home Financials for this Owner
Home Financials are based on the most recent Mortgage that was taken out on this home.Purchase Details
Home Financials for this Owner
Home Financials are based on the most recent Mortgage that was taken out on this home.Purchase Details
Home Financials for this Owner
Home Financials are based on the most recent Mortgage that was taken out on this home.Similar Homes in Naples, FL
Home Values in the Area
Average Home Value in this Area
Purchase History
| Date | Type | Sale Price | Title Company |
|---|---|---|---|
| Warranty Deed | $312,500 | Attorney | |
| Warranty Deed | $280,000 | None Available | |
| Warranty Deed | $270,000 | -- |
Mortgage History
| Date | Status | Loan Amount | Loan Type |
|---|---|---|---|
| Open | $250,000 | New Conventional | |
| Previous Owner | $224,000 | New Conventional | |
| Previous Owner | $216,000 | No Value Available |
Property History
| Date | Event | Price | Change | Sq Ft Price |
|---|---|---|---|---|
| 07/15/2025 07/15/25 | Price Changed | $599,000 | -11.3% | $469 / Sq Ft |
| 03/26/2025 03/26/25 | For Sale | $675,000 | +116.0% | $529 / Sq Ft |
| 10/01/2019 10/01/19 | Sold | $312,500 | -2.3% | $245 / Sq Ft |
| 08/06/2019 08/06/19 | Pending | -- | -- | -- |
| 07/30/2019 07/30/19 | For Sale | $319,900 | 0.0% | $251 / Sq Ft |
| 07/22/2019 07/22/19 | Pending | -- | -- | -- |
| 07/17/2019 07/17/19 | For Sale | $319,900 | +14.3% | $251 / Sq Ft |
| 06/10/2016 06/10/16 | Sold | $280,000 | -6.6% | $219 / Sq Ft |
| 04/28/2016 04/28/16 | Pending | -- | -- | -- |
| 04/16/2016 04/16/16 | For Sale | $299,900 | -- | $235 / Sq Ft |
Tax History Compared to Growth
Tax History
| Year | Tax Paid | Tax Assessment Tax Assessment Total Assessment is a certain percentage of the fair market value that is determined by local assessors to be the total taxable value of land and additions on the property. | Land | Improvement |
|---|---|---|---|---|
| 2023 | $1,467 | $189,451 | $0 | $0 |
| 2022 | $3,849 | $412,658 | $0 | $412,658 |
| 2021 | $2,993 | $278,168 | $0 | $278,168 |
| 2020 | $2,854 | $267,960 | $0 | $267,960 |
| 2019 | $2,458 | $266,550 | $0 | $0 |
| 2018 | $2,400 | $261,580 | $0 | $261,580 |
| 2017 | $2,414 | $261,580 | $0 | $261,580 |
| 2016 | $2,530 | $206,765 | $0 | $0 |
| 2015 | $2,287 | $187,968 | $0 | $0 |
| 2014 | $1,925 | $170,880 | $0 | $0 |
Agents Affiliated with this Home
-
Arelys Alexander

Seller's Agent in 2025
Arelys Alexander
The Agency Naples
(239) 564-2035
17 Total Sales
-
Patrick O'connor

Seller's Agent in 2019
Patrick O'connor
Premier Sotheby's Int'l Realty
(239) 293-9411
1 in this area
139 Total Sales
-
Z
Buyer's Agent in 2019
Zan Earle
Compass Florida Rd, LLC
-
Barbara Teaford

Seller's Agent in 2016
Barbara Teaford
Douglas Elliman Florida,LLC
(239) 564-8330
3 Total Sales
-
Sherry Irvin

Seller Co-Listing Agent in 2016
Sherry Irvin
Premier Sotheby's Int'l Realty
(239) 825-2786
38 in this area
87 Total Sales
Map
Source: Naples Area Board of REALTORS®
MLS Number: 216027434
APN: 05380160005
- 1200 Cherrystone Ct Unit B209
- 1185 Cherrystone Ct Unit A
- 1165 Clam Ct Unit 11
- 1501 Chesapeake Ave
- 1537 Chesapeake Ave Unit A-4
- 1517 Chesapeake Ave Unit B-3
- 1521 Chesapeake Ave Unit 2
- 1686 Blue Point Ave Unit B1
- 1686 Blue Point Ave Unit B9
- 1686 Blue Point Ave Unit A1
- 1175 Sandpiper St
- 1485 Chesapeake Ave
- 1400 Blue Point Ave Unit 202
- 1400 Blue Point Ave Unit 207
- 1105 Sandpiper St
