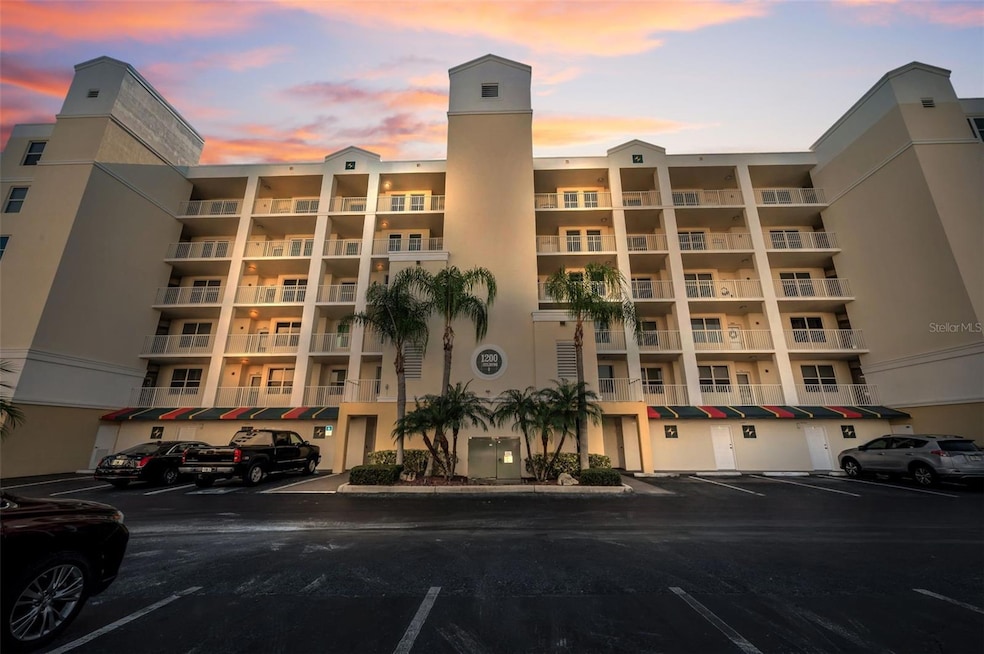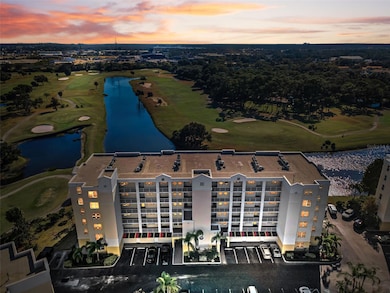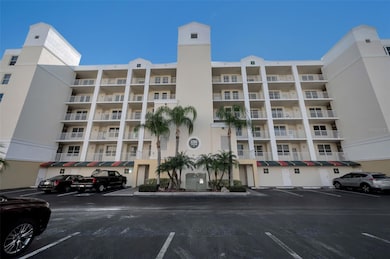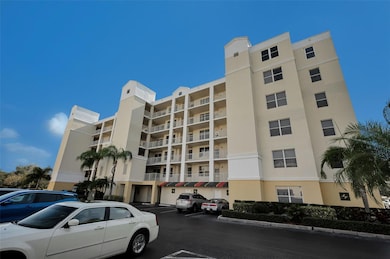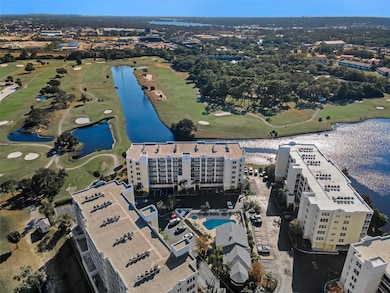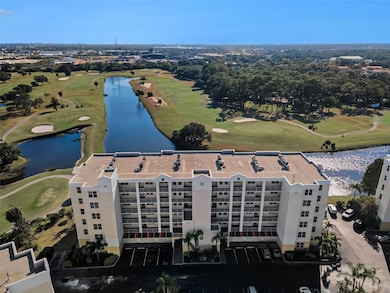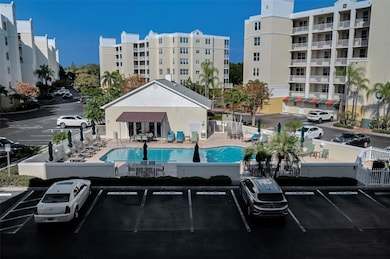Country Club Condominiums 1200 Country Club Dr Unit 2205 Floor 2 Largo, FL 33771
East Bay Country Club NeighborhoodEstimated payment $2,736/month
Highlights
- Golf Course View
- 0.42 Acre Lot
- Community Pool
- Largo High School Rated A-
- Clubhouse
- Elevator
About This Home
Welcome Home to Your Luxurious Oasis! Discover the ultimate in resort-style living with this highly sought-after luxury condominium, perfectly positioned to offer stunning lakefront and golf course views. Nestled within one of the best-kept secrets in town, this meticulously maintained community presents an exceptional 2-bedroom, 2-bathroom residence featuring 1,320 sq ft of sophisticated living space. From the moment you step inside, you’ll be captivated by the open and inviting ambiance created by an abundance of natural light. The seamless tile flooring flows gracefully through the main living areas with carpet in the bedrooms, while elegant crown molding and soaring high ceilings provide the luxurious touch you've been seeking. This unique unit includes a custom-built office desk in the kitchen corner—an exclusive feature not found in other residences within the community. Across the space, custom shelving and cabinets enhance functionality and style, perfectly complementing the kitchen, which comes equipped with a newer Bosch dishwasher, newer refrigerator, ample cabinet space, and a convenient closet pantry for all your storage needs. Retreat to the primary suite, a sanctuary of comfort that includes two spacious walk-in closets and a luxurious en-suite bathroom featuring dual sinks. Enjoy direct access to the lanai, creating a perfect escape for morning coffee or evening relaxation. Additional highlights include a dedicated laundry closet with a washer and dryer for effortless convenience, a 3-year-old A/C unit, 3 -year old water heater, and a freshly painted interior (completed in 2024). The new front screen door adds an extra touch of elegance as you enter. Open the sliding glass doors from the living room to your expansive screened-in lanai, complete with remote-controlled custom shutters to adjust your views at will. Experience breathtaking sunsets over the tranquil lake and lush golf course, making every evening a picturesque retreat. This unit includes a private parking spot right next to the elevator, ensuring easy access along with an extra allowable parking space. The building’s orientation offers some of the best views in the community, enhancing your lifestyle experience. Community amenities are second to none, featuring a resort-style heated pool and spa, a clubhouse complete with a full kitchen, meeting room, library, and a cozy lounge area for gatherings. With a reasonable HOA fee of $672 per month, you can rest easy knowing it covers water, trash, sewer, cable/WiFi, amenities, building insurance, and exterior maintenance. This well-funded HOA boasts healthy reserves and no outstanding SIRS issues. Pet lovers will appreciate that 2 small dogs are permitted for owners, and rental options are available with a minimum 3-month commitment. Enjoy low-maintenance living, also just steps away from the East Bay Golf Club and the building is directly across from the community pool and clubhouse. Ideally located just minutes from the exquisite beaches of Pinellas County, and close to shopping, dining, and entertainment, with easy access to both Tampa and St. Pete Clearwater airports—just under 30 minutes away. Don’t miss this opportunity to own a slice of paradise where luxury meets convenience! Welcome home!
Listing Agent
BAYSIDE EXECUTIVE REALTY Brokerage Phone: 727-481-5513 License #3292622 Listed on: 11/19/2025
Property Details
Home Type
- Condominium
Est. Annual Taxes
- $1,425
Year Built
- Built in 2004
Lot Details
- Northeast Facing Home
HOA Fees
- $672 Monthly HOA Fees
Property Views
Home Design
- Entry on the 2nd floor
- Slab Foundation
- Shingle Roof
- Block Exterior
- Stucco
Interior Spaces
- 1,320 Sq Ft Home
- 1-Story Property
- Crown Molding
- Ceiling Fan
- Sliding Doors
- Combination Dining and Living Room
Kitchen
- Range Hood
- Microwave
- Dishwasher
- Disposal
Flooring
- Carpet
- Ceramic Tile
Bedrooms and Bathrooms
- 2 Bedrooms
- En-Suite Bathroom
- Walk-In Closet
- 2 Full Bathrooms
Laundry
- Laundry closet
- Dryer
- Washer
Parking
- Guest Parking
- Reserved Parking
- Assigned Parking
Outdoor Features
- Screened Patio
- Rear Porch
Schools
- Southern Oak Elementary School
- Largo Middle School
- Largo High School
Utilities
- Central Air
- Heat Pump System
- Thermostat
- Electric Water Heater
- Cable TV Available
Listing and Financial Details
- Tax Lot 2205
- Assessor Parcel Number 02-30-15-18401-000-2205
Community Details
Overview
- Association fees include cable TV, pool, escrow reserves fund, insurance, maintenance structure, ground maintenance, sewer, trash, water
- West Coast Management/Terry Cross Association, Phone Number (727) 341-5556
- Visit Association Website
- Country Club Condo At East Bay Subdivision
Amenities
- Clubhouse
- Elevator
Recreation
- Community Spa
Pet Policy
- Pets up to 30 lbs
- 2 Pets Allowed
- Dogs Allowed
Map
About Country Club Condominiums
Home Values in the Area
Average Home Value in this Area
Tax History
| Year | Tax Paid | Tax Assessment Tax Assessment Total Assessment is a certain percentage of the fair market value that is determined by local assessors to be the total taxable value of land and additions on the property. | Land | Improvement |
|---|---|---|---|---|
| 2024 | $1,385 | $118,843 | -- | -- |
| 2023 | $1,385 | $115,382 | $0 | $0 |
| 2022 | $1,329 | $112,021 | $0 | $0 |
| 2021 | $1,330 | $108,758 | $0 | $0 |
| 2020 | $1,320 | $107,256 | $0 | $0 |
| 2019 | $1,285 | $104,845 | $0 | $0 |
| 2018 | $1,263 | $102,890 | $0 | $0 |
| 2017 | $1,242 | $100,774 | $0 | $0 |
| 2016 | $1,203 | $98,701 | $0 | $0 |
| 2015 | $1,221 | $98,015 | $0 | $0 |
| 2014 | $1,202 | $97,237 | $0 | $0 |
Property History
| Date | Event | Price | List to Sale | Price per Sq Ft |
|---|---|---|---|---|
| 11/19/2025 11/19/25 | For Sale | $369,000 | -- | $280 / Sq Ft |
Purchase History
| Date | Type | Sale Price | Title Company |
|---|---|---|---|
| Interfamily Deed Transfer | -- | None Available | |
| Warranty Deed | $176,900 | Seminole Title Company |
Source: Stellar MLS
MLS Number: TB8449716
APN: 02-30-15-18401-000-2205
- 1200 Country Club Dr Unit 6103
- 1200 Country Club Dr Unit 2106
- 1200 Country Club Dr Unit 2504
- 1200 Country Club Dr Unit 3405
- 1200 Country Club Dr Unit 5404
- 1200 Country Club Dr Unit 3303
- 1200 Country Club Dr Unit 2206
- 1200 Country Club Dr Unit 1101
- 1200 Country Club Dr Unit 2405
- 1200 Country Club Dr Unit 5506
- 1200 Country Club Dr Unit 6402
- 1200 Country Club Dr Unit 5402
- 1200 Country Club Dr Unit 6305
- 1200 Country Club Dr Unit 4405
- 960 Starkey Rd Unit 2203
- 960 Starkey Rd Unit 8206
- 960 Starkey Rd Unit 2501
- 960 Starkey Rd Unit 7503
- 960 Starkey Rd Unit 2405
- 960 Starkey Rd Unit 3106
- 1200 Country Club Dr Unit 6204
- 1200 Country Club Dr Unit 3303
- 960 Starkey Rd Unit 3302
- 2045 E Bay Dr
- 600 Starkey Rd
- 601 Starkey Rd Unit 56
- 200 Country Club Dr Unit 407
- 1001 Starkey Rd Unit 355
- 2505 E Bay Dr Unit 64
- 904 Lake Palms Dr
- 813 Lake Palms Dr
- 3001 S Pines Dr
- 101 Imperial Palm Dr
- 3074 Brookview Ave Unit B
- 3151 S Pines Dr Unit 73
- 1100 E Bay Dr Unit 60
- 1100 E Bay Dr Unit 82
- 221 Lake Ave NE
- 779 34th St SE Unit ID1319966P
- 701 E Bay Dr
