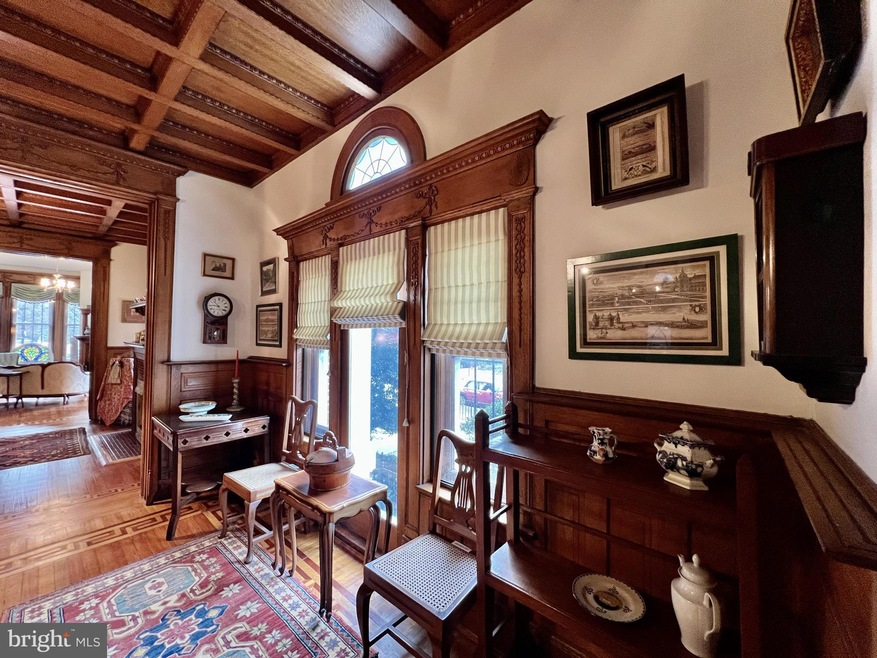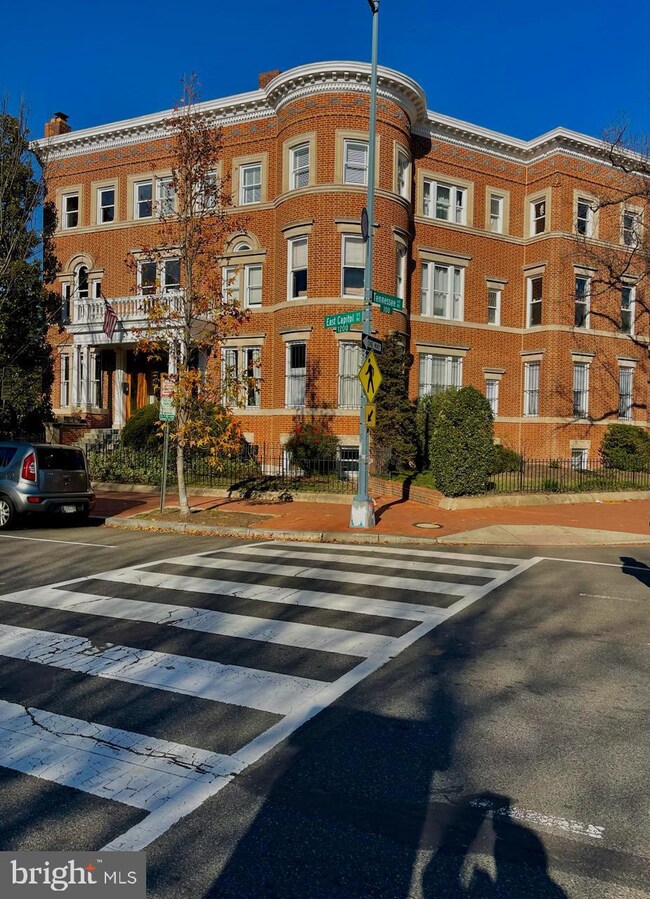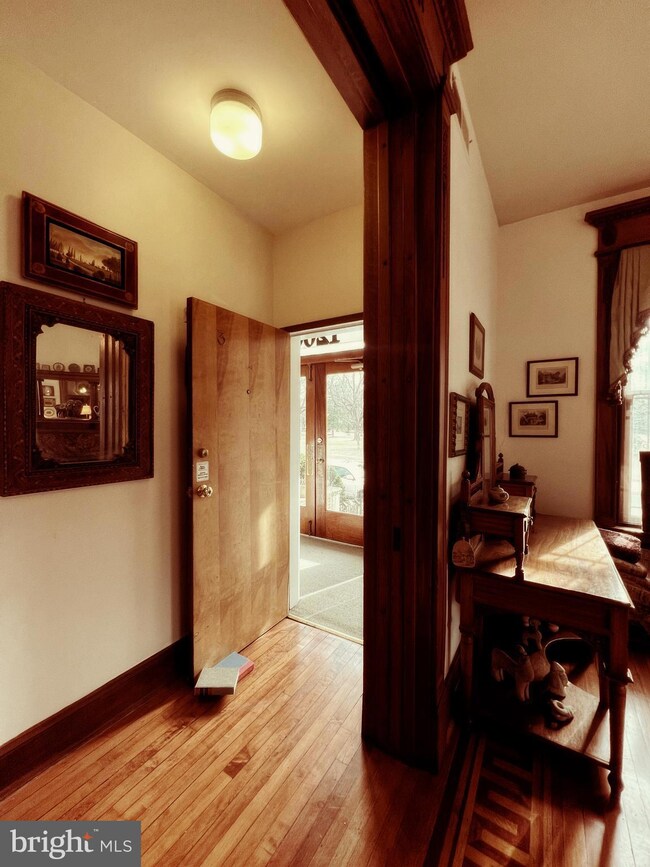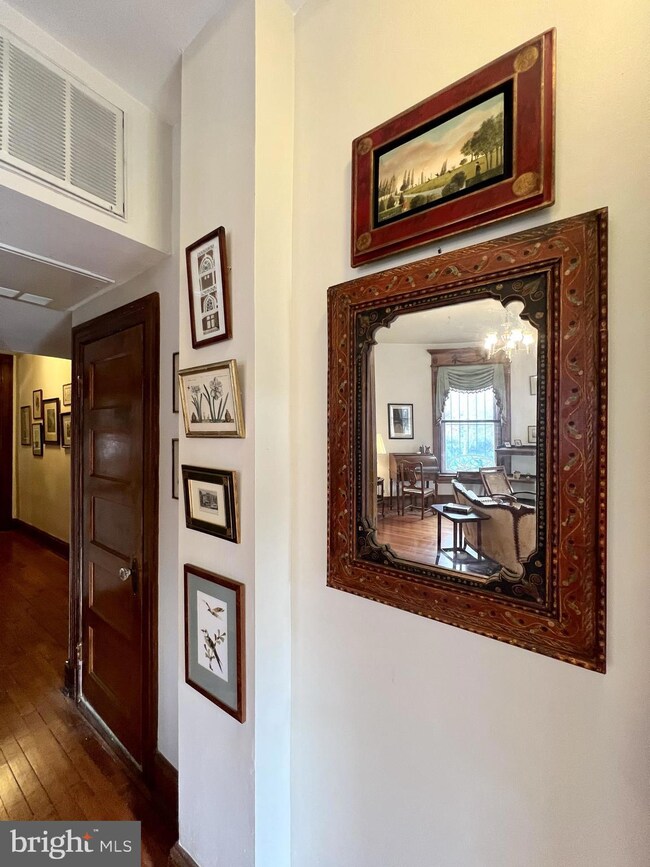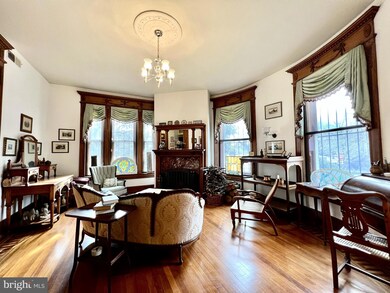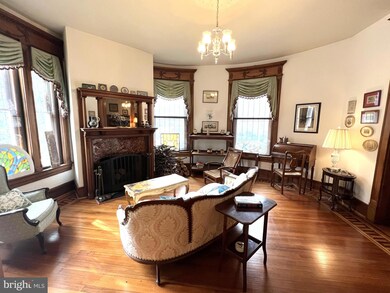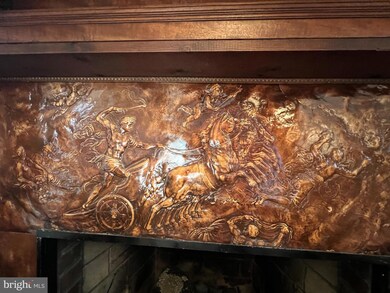
1200 E Capitol St NE Unit 3 Washington, DC 20002
Capitol Hill NeighborhoodEstimated Value: $678,000 - $827,721
Highlights
- Gourmet Kitchen
- Scenic Views
- Traditional Architecture
- Maury Elementary School Rated A-
- Traditional Floor Plan
- 1-minute walk to Lincoln Park
About This Home
As of August 2023Big drop in price for this classic home. Call ur agent or me. 2C.Traditional charm, great woodwork w/ coffered wood ceilings & wainscotting in the library and the dining room., in laid floors throughout. Chestnut or oak trim adds to overall charm. A well annointed kitche, and a gret renovated bath . the historic detail and vision from when it was built, not touched by accountants or hampered by budget, this place is a rare thing indeed!
A lavishly ornate property, a 'flat', if you will, but in a historic building with preserved grandeur, plus an updated kitchens & baths in a prime location facing South over Lincoln Park, unit #3! The biggest unit in the building (per records) and located on the first floor, up a few steps from East Capitol Avenue. Wood details prevail throughout the seven panel 8+ foot doors accompanied by five ward lustrous pocket doors providing privacy along three great parlors designated as one wishes or needs as a living room, dining room and library. Each have oak or chestnut wood details of wainscoting, tray, coffered ceilings , intricate, tasteful carved or appliqué details on the fireplace mantels, the pocket door lintels, the window trim. The floor has a border of “basket weave” inlaid with a darker wood on polished heart of pine throughout the three parlors. The detail work and quality of yesterday's craftsmen. Is rarely maintained in the present developments, cast aside for an open “bowling alley” look masquerading as social space.
Spacious, open and bright with light from south and west windows. An updated kitchen with stone counters, abundant cabinets and drawers, plus stainless appliances, like a range w/ twin ovens,. fridge, dishwasher, front loading clothes dryer and washer, lots of room and storage!
The central location of Lincoln Park is convenient. Some exciting monuments dot the park, pets , neighbors, children frolick in the summer , spring and fall. Around the park, are a few useful shops, the WINE& BUTTER Store for a forgotten Pinot Grigio or Shiraz, or a specific cheese, a coffee in the morning. SURROUNDINGS, the flower garden store offers arrangements to brighten a day. A church on the corner to soothe your soul, a laundry cleaner or two and a restaurant is expected long since due. The park is lovely , a gossip filled hub, used and maintained too. A pleasant place to walk your dog, let your children play, have an impromptu picnic, or just meet new acquaintances or friends. Eastern Market, Barracks Row, Union Station, Union Market & RFK market are all a healthy walk , each filled with shops, venues and menus from everywhere. Locals craftsmen and farmers hawk their wares. Cuisines galore parlay the influence of other cultures & exciting taste. Move here for bustling excitement.
City transport is as easy as a bus, trains, cars, bikes, scooters, all there or nearby! The scheduled motored vehicles are abundant, underutilized and nearly free. The bikes, scooters are an half block & an App away . Cabs, curbside, Uber & Lyft can also get you where you next need to be. WDC is a hub and Lincoln is an easy access to super highways North South and West.. Here, you will be connected, the train station is near, three airports are connected by a metro system . Be here be in the center, engage life!
Wide doorways and hard wearing features make this home an excellent long-term investment.. 1-2bedrooms and 1.5baths, 10 foot coffered ceilings, updated kitchen, 15 windows, 5 pocket doors, traditional flow and a warmth of history enclosed awaits a certain homeowner
Availiable thru July! No rush. Get your financing or spare change together , call ur agent or me to see.
Buy here, Buy Now , Buy Smith!
Last Agent to Sell the Property
Berkshire Hathaway HomeServices PenFed Realty License #511981 Listed on: 01/13/2023

Property Details
Home Type
- Condominium
Est. Annual Taxes
- $5,650
Year Built
- Built in 1900
Lot Details
- South Facing Home
- Wrought Iron Fence
- Property is in excellent condition
HOA Fees
- $606 Monthly HOA Fees
Property Views
- Scenic Vista
- Park or Greenbelt
Home Design
- Traditional Architecture
- Brick Exterior Construction
- Plaster Walls
- Wood Walls
Interior Spaces
- 1,411 Sq Ft Home
- Property has 1 Level
- Traditional Floor Plan
- Wainscoting
- Tray Ceiling
- Ceiling height of 9 feet or more
- Ceiling Fan
- Recessed Lighting
- 3 Fireplaces
- Fireplace Mantel
- Window Treatments
- Six Panel Doors
- Living Room
- Formal Dining Room
- Library
Kitchen
- Gourmet Kitchen
- Double Self-Cleaning Oven
- Stove
- Microwave
- Ice Maker
- Dishwasher
- Upgraded Countertops
- Disposal
Flooring
- Solid Hardwood
- Ceramic Tile
Bedrooms and Bathrooms
- 1 Main Level Bedroom
- Bathtub with Shower
Laundry
- Front Loading Dryer
- Front Loading Washer
Home Security
- Window Bars
- Security Gate
Parking
- Public Parking
- On-Street Parking
Schools
- Maury Elementary School
- Stuart-Hobson Middle School
- Eastern Senior High School
Utilities
- Forced Air Heating and Cooling System
- Vented Exhaust Fan
- 120/240V
- Electric Water Heater
- Phone Available
Listing and Financial Details
- Tax Lot 2024
- Assessor Parcel Number 1011//2024
Community Details
Overview
- Association fees include water, trash, reserve funds, snow removal, insurance, management, lawn maintenance, lawn care side, lawn care front, exterior building maintenance
- 20 Units
- Low-Rise Condominium
- The Fairfax Condominium Condos
- The Fairfax Condominium Community
- Capitol Hill Subdivision
- Property Manager
Amenities
- Common Area
Pet Policy
- Limit on the number of pets
- Pet Size Limit
Security
- Storm Windows
- Carbon Monoxide Detectors
- Fire and Smoke Detector
- Fire Escape
Ownership History
Purchase Details
Home Financials for this Owner
Home Financials are based on the most recent Mortgage that was taken out on this home.Purchase Details
Purchase Details
Home Financials for this Owner
Home Financials are based on the most recent Mortgage that was taken out on this home.Purchase Details
Home Financials for this Owner
Home Financials are based on the most recent Mortgage that was taken out on this home.Purchase Details
Home Financials for this Owner
Home Financials are based on the most recent Mortgage that was taken out on this home.Similar Homes in Washington, DC
Home Values in the Area
Average Home Value in this Area
Purchase History
| Date | Buyer | Sale Price | Title Company |
|---|---|---|---|
| Alberti Nicholas | $855,000 | Westcor Land Title Insurance C | |
| Gurian Trustee Marilynn | -- | -- | |
| Gurian Marilynn | -- | -- | |
| Parker Martin | $470,000 | -- | |
| Pack Thomas J | $189,545 | -- |
Mortgage History
| Date | Status | Borrower | Loan Amount |
|---|---|---|---|
| Previous Owner | Gurian Marilynn | $417,000 | |
| Previous Owner | Parker Martin | $200,000 | |
| Previous Owner | Parker Martin | $417,000 | |
| Previous Owner | Pack Thomas J | $50,000 | |
| Previous Owner | Pack Thomas J | $151,200 |
Property History
| Date | Event | Price | Change | Sq Ft Price |
|---|---|---|---|---|
| 08/18/2023 08/18/23 | Sold | $855,000 | -8.8% | $606 / Sq Ft |
| 07/21/2023 07/21/23 | Price Changed | $937,000 | -1.4% | $664 / Sq Ft |
| 07/20/2023 07/20/23 | Price Changed | $950,000 | +8.6% | $673 / Sq Ft |
| 07/18/2023 07/18/23 | Price Changed | $875,000 | -56.0% | $620 / Sq Ft |
| 07/18/2023 07/18/23 | For Sale | $1,987,000 | +132.4% | $1,408 / Sq Ft |
| 07/18/2023 07/18/23 | Off Market | $855,000 | -- | -- |
| 07/15/2023 07/15/23 | Price Changed | $937,000 | -5.1% | $664 / Sq Ft |
| 04/07/2023 04/07/23 | For Sale | $987,000 | +15.4% | $700 / Sq Ft |
| 04/02/2023 04/02/23 | Off Market | $855,000 | -- | -- |
| 03/31/2023 03/31/23 | For Sale | $987,000 | +15.4% | $700 / Sq Ft |
| 03/19/2023 03/19/23 | Off Market | $855,000 | -- | -- |
| 03/10/2023 03/10/23 | For Sale | $987,000 | +15.4% | $700 / Sq Ft |
| 03/05/2023 03/05/23 | Off Market | $855,000 | -- | -- |
| 03/03/2023 03/03/23 | For Sale | $987,000 | +15.4% | $700 / Sq Ft |
| 02/14/2023 02/14/23 | Off Market | $855,000 | -- | -- |
| 02/10/2023 02/10/23 | For Sale | $987,000 | +15.4% | $700 / Sq Ft |
| 02/05/2023 02/05/23 | Off Market | $855,000 | -- | -- |
| 02/03/2023 02/03/23 | For Sale | $987,000 | +15.4% | $700 / Sq Ft |
| 01/30/2023 01/30/23 | Off Market | $855,000 | -- | -- |
| 01/27/2023 01/27/23 | For Sale | $987,000 | +15.4% | $700 / Sq Ft |
| 01/16/2023 01/16/23 | Off Market | $855,000 | -- | -- |
| 01/13/2023 01/13/23 | For Sale | $987,000 | +50.7% | $700 / Sq Ft |
| 07/17/2014 07/17/14 | Sold | $655,000 | -2.1% | $464 / Sq Ft |
| 06/19/2014 06/19/14 | Pending | -- | -- | -- |
| 06/05/2014 06/05/14 | For Sale | $669,000 | -- | $474 / Sq Ft |
Tax History Compared to Growth
Tax History
| Year | Tax Paid | Tax Assessment Tax Assessment Total Assessment is a certain percentage of the fair market value that is determined by local assessors to be the total taxable value of land and additions on the property. | Land | Improvement |
|---|---|---|---|---|
| 2024 | $6,199 | $744,430 | $223,330 | $521,100 |
| 2023 | $5,954 | $715,150 | $214,540 | $500,610 |
| 2022 | $5,656 | $679,200 | $203,760 | $475,440 |
| 2021 | $5,706 | $684,560 | $205,370 | $479,190 |
| 2020 | $5,957 | $700,840 | $210,250 | $490,590 |
| 2019 | $5,569 | $655,170 | $196,550 | $458,620 |
| 2018 | $5,579 | $656,310 | $0 | $0 |
| 2017 | $5,124 | $602,860 | $0 | $0 |
| 2016 | $5,161 | $607,190 | $0 | $0 |
| 2015 | $4,700 | $552,890 | $0 | $0 |
| 2014 | $4,120 | $519,770 | $0 | $0 |
Agents Affiliated with this Home
-
John Smith

Seller's Agent in 2023
John Smith
BHHS PenFed (actual)
(202) 262-6037
17 in this area
55 Total Sales
-
Aaron Smith

Seller Co-Listing Agent in 2023
Aaron Smith
BHHS PenFed (actual)
(202) 608-1887
17 in this area
42 Total Sales
-
Suzette Sydney

Buyer's Agent in 2023
Suzette Sydney
BHHS PenFed (actual)
(202) 412-1262
1 in this area
10 Total Sales
-
Jackie Sink

Seller's Agent in 2014
Jackie Sink
Compass
(202) 352-5793
24 in this area
67 Total Sales
-
Libby Clarke

Seller Co-Listing Agent in 2014
Libby Clarke
Compass
(202) 841-1812
36 in this area
89 Total Sales
-
Michael Sullivan
M
Buyer's Agent in 2014
Michael Sullivan
Long & Foster
(202) 686-7707
1 Total Sale
Map
Source: Bright MLS
MLS Number: DCDC2078878
APN: 1011-2024
- 131 11th St NE Unit 3
- 135 13th St NE
- 218 12th Place NE
- 209 11th St NE
- 130 Kentucky Ave SE
- 14 10th St NE
- 1112 Park St NE
- 123 13th St SE
- 1224 Independence Ave SE
- 1206 C St NE
- 18 9th St NE Unit 207
- 130 10th St SE
- 304 12th St NE
- 1387 N Carolina Ave NE
- 244 10th St NE
- 252 10th St NE
- 91 14th St NE Unit 91
- 1002 C St NE
- 1201 D St NE
- 333 12th St NE
- 107 12th St NE Unit 3
- 107 12th St NE Unit 4
- 107 12th St NE Unit 2
- 1200 E Capitol St NE Unit 7
- 106 Tennessee Ave NE Unit 2
- 106 Tennessee Ave NE Unit 1
- 1200 E Capitol St NE Unit 8
- 106 Tennessee Ave NE Unit 8
- 106 Tennessee Ave NE Unit 7
- 106 Tennessee Ave NE Unit 6
- 106 Tennessee Ave NE Unit 5
- 1200 E Capitol St NE Unit 6
- 106 Tennessee Ave NE Unit 4
- 106 Tennessee Ave NE Unit 3
- 1200 E Capitol St NE Unit 4
- 1200 E Capitol St NE Unit 3
- 1200 E Capitol St NE Unit 1
- 108 Tennessee Ave NE Unit 7
- 108 Tennessee Ave NE Unit 5
- 108 Tennessee Ave NE Unit 3
