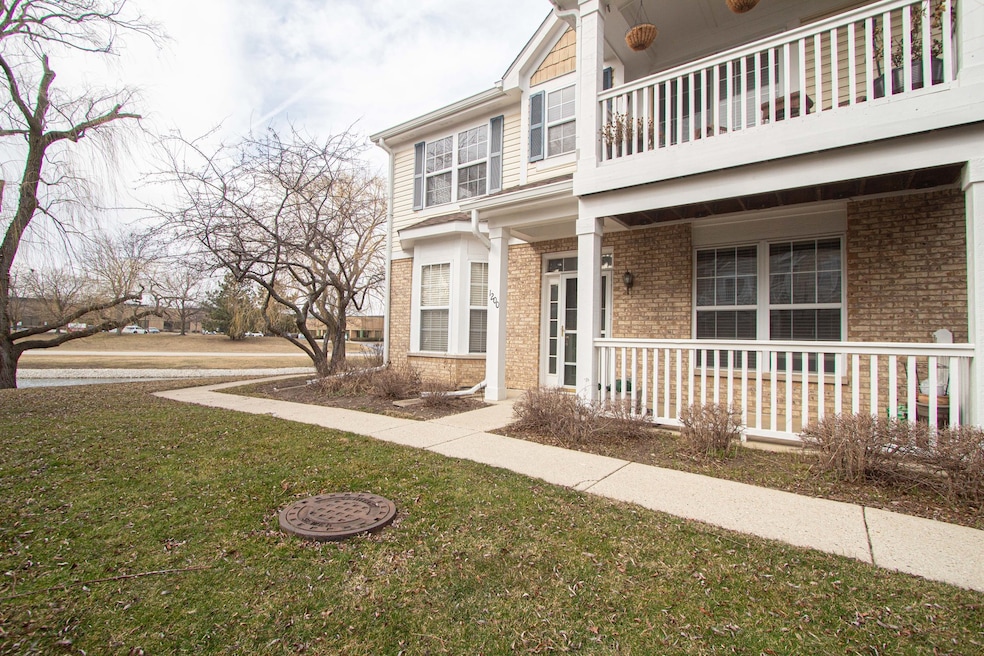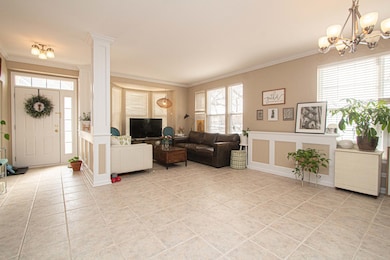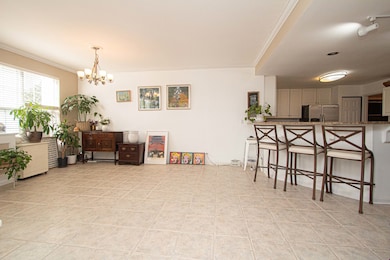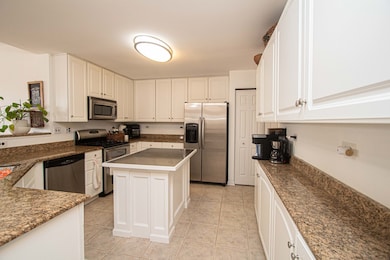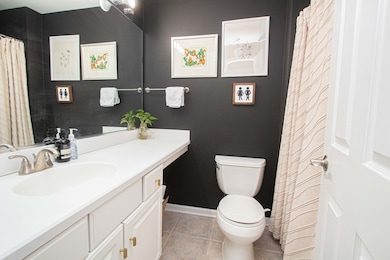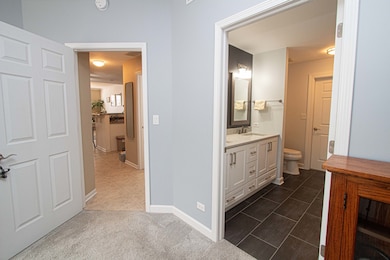1200 Georgetown Way Unit 142 Vernon Hills, IL 60061
Highlights
- Water Views
- Home fronts a pond
- Property is near a park
- Laura B. Sprague School Rated A-
- Open Floorplan
- <<bathWithWhirlpoolToken>>
About This Home
Welcome to this stunning 2 bed/2 bath end unit townhouse in award-winning school districts (District 103 & Stevenson High School)! The open floor plan has natural light and overlooks a pond. The kitchen features stainless steel appliances, granite countertops, & tons of cabinet space. Primary bedroom features a walk-in closet with built-ins. The 2-car garage endless amounts of storage closets. In-unit W/D. One of the best locations near the park, forest preserve, restaurants, shopping and easy access to major highways. 2 month security deposit. Showings begin 5/21.
Property Details
Home Type
- Multi-Family
Est. Annual Taxes
- $7,631
Year Built
- Built in 1999
Lot Details
- Home fronts a pond
- End Unit
- Corner Lot
Parking
- 2 Car Garage
- Driveway
- Parking Included in Price
Home Design
- Property Attached
- Brick Exterior Construction
- Asphalt Roof
- Concrete Perimeter Foundation
Interior Spaces
- 1,522 Sq Ft Home
- 1-Story Property
- Open Floorplan
- Window Screens
- Living Room
- Dining Room
- Storage
- Water Views
Kitchen
- Gas Cooktop
- <<microwave>>
- Dishwasher
- Stainless Steel Appliances
- Granite Countertops
- Disposal
Flooring
- Carpet
- Ceramic Tile
Bedrooms and Bathrooms
- 2 Bedrooms
- 2 Potential Bedrooms
- 2 Full Bathrooms
- Dual Sinks
- <<bathWithWhirlpoolToken>>
- Separate Shower
Laundry
- Laundry Room
- Dryer
- Washer
- Sink Near Laundry
Schools
- Laura B Sprague Elementary School
- Daniel Wright Junior High School
- Adlai E Stevenson High School
Utilities
- Central Air
- Heating System Uses Natural Gas
- 200+ Amp Service
Additional Features
- Patio
- Property is near a park
Listing and Financial Details
- Property Available on 5/31/25
- Rent includes exterior maintenance, lawn care, snow removal
Community Details
Overview
- 4 Units
- Property Manager Association, Phone Number (847) 459-1222
- Georgetown Square Subdivision
- Property managed by Foster Premier
Amenities
- Building Patio
Pet Policy
- No Pets Allowed
Map
Source: Midwest Real Estate Data (MRED)
MLS Number: 12366025
APN: 15-15-102-055
- 1114 Georgetown Way Unit 34
- 1272 Georgetown Way Unit 233
- 909 S Milwaukee Ave
- 1292 Georgetown Way Unit 264
- 1199 E Port Clinton Rd Unit 209
- 396 Forest Edge Dr
- 4 Gloucester Ct
- 1255 Danforth Ct
- 1238 Christine Ct
- 1296 Ashley Ct
- 23347 N Indian Creek Rd
- 15444 W Half Day Rd
- 445 Village Green Unit 201
- 20 Trafalgar Square Unit 308
- 425 Benjamin Dr Unit 309
- 49 Beaconsfield Ct Unit 49
- 11 Beaconsfield Ct Unit 11
- 16112 W Woodbine Cir
- 14705 W Mayland Villa Rd
- 16088 W Woodbine Cir
- 1182 Georgetown Way Unit 123
- 1253 Georgetown Way Unit 311
- 1222 Georgetown Way Unit 172
- 1154 Windward Ln
- 1231 Caroline Ct
- 103 Oak Leaf Ln
- 1 Northfield Ct
- 2445 Palazzo Dr
- 2646 Chelsey St
- 2481 Waterbury Ln Unit 2481
- 2213 Apple Hill Ln
- 108 Brook Hill Ln
- 53 Woodland Trail
- 555 Lakeview Pkwy
- 444 Parkway Dr
- 285 Stanton Dr
- 750 Hawthorn Row Unit 2108
- 750 Hawthorn Row Unit 3208
- 750 Hawthorn Row Unit 4164
- 750 Hawthorn Row Unit 3227
