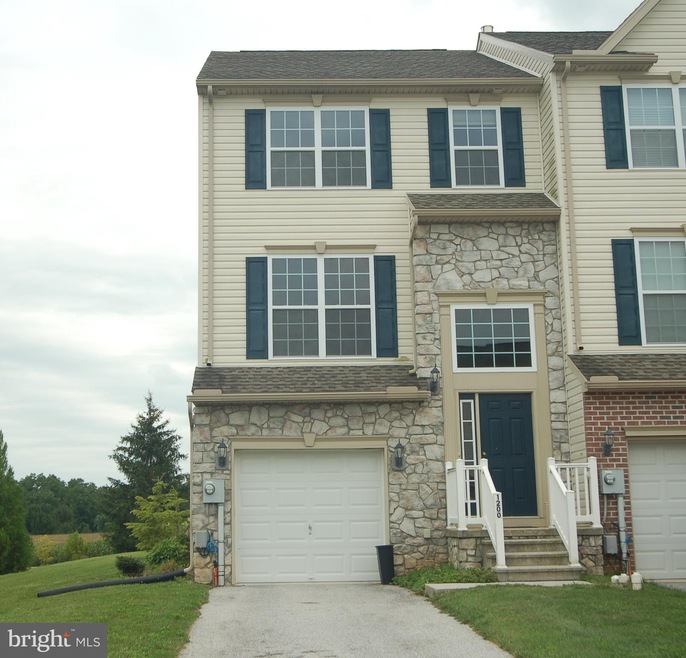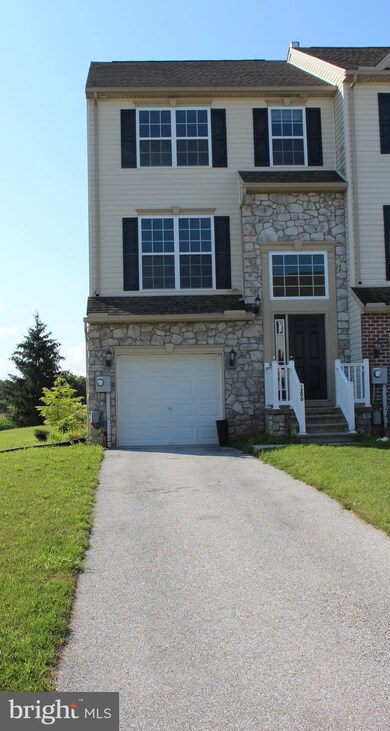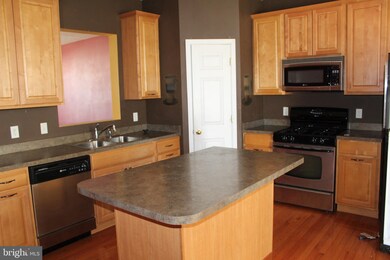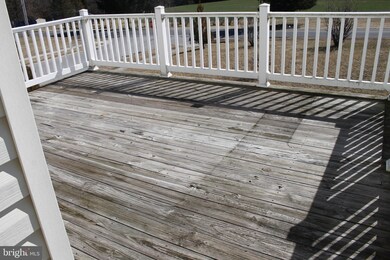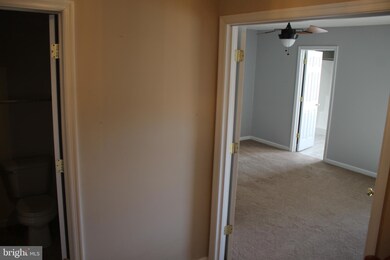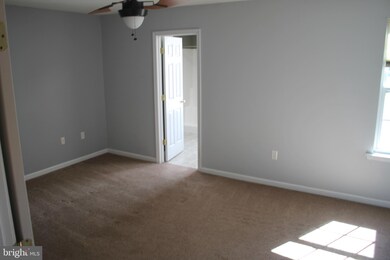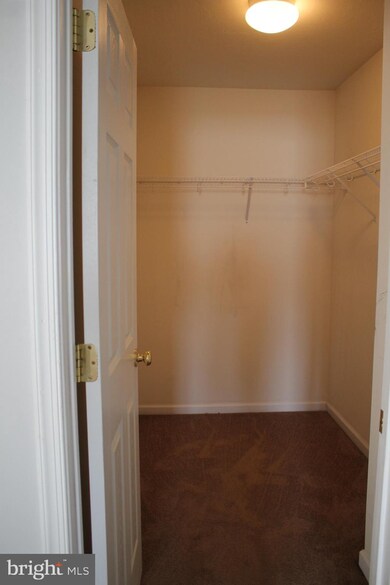
Estimated Value: $239,000 - $269,000
Highlights
- Traditional Architecture
- 1 Car Attached Garage
- Combination Dining and Living Room
- Wood Flooring
- Forced Air Heating and Cooling System
- 4-minute walk to Stone Ledge Park
About This Home
As of April 2022Back on the Market! Previous contract fell through due to Buyers financing. This is a great end unit in Jackson Heights community! Completely finished walk-out basement, 3 bedrooms with 2 full and 2 half baths. Master bath has overhead skylights and a soaking tub with separate shower. Large rear deck, oversized kitchen island, 42'' kitchen cabinets and large rear yard. All appliances are included. Large park within walking distance.
Last Agent to Sell the Property
Southern Management Rentals License #AB069442 Listed on: 12/17/2021
Townhouse Details
Home Type
- Townhome
Year Built
- Built in 2008
Lot Details
- 0.26
HOA Fees
- $40 Monthly HOA Fees
Parking
- 1 Car Attached Garage
- Front Facing Garage
- Off-Site Parking
Home Design
- Traditional Architecture
- Slab Foundation
- Shingle Roof
- Stone Siding
- Vinyl Siding
Interior Spaces
- Property has 2 Levels
- Combination Dining and Living Room
Kitchen
- Oven
- Microwave
- Dishwasher
- Disposal
Flooring
- Wood
- Carpet
Bedrooms and Bathrooms
- 3 Bedrooms
Laundry
- Dryer
- Washer
Finished Basement
- Walk-Out Basement
- Rear Basement Entry
- Sump Pump
Home Security
Schools
- Spring Grove Elementary School
- Spring Grove Area Middle School
- Spring Grove Area High School
Utilities
- Forced Air Heating and Cooling System
- Electric Water Heater
Listing and Financial Details
- Tax Lot 0012
- Assessor Parcel Number 33-000-12-0012-F0-00000
Community Details
Overview
- Association fees include common area maintenance
- Built by J A MYERS HOMES,LLC/JACKSON HEIGHTS,LP
- Jackson Heights Subdivision, Presidential Floorplan
Pet Policy
- Pets Allowed
Security
- Fire and Smoke Detector
Ownership History
Purchase Details
Home Financials for this Owner
Home Financials are based on the most recent Mortgage that was taken out on this home.Purchase Details
Home Financials for this Owner
Home Financials are based on the most recent Mortgage that was taken out on this home.Similar Homes in York, PA
Home Values in the Area
Average Home Value in this Area
Purchase History
| Date | Buyer | Sale Price | Title Company |
|---|---|---|---|
| Gulczynski Brian | $196,500 | None Listed On Document | |
| Reasner Debra R | $205,200 | None Available |
Mortgage History
| Date | Status | Borrower | Loan Amount |
|---|---|---|---|
| Open | Gulczynski Brian | $36,700 | |
| Closed | Gulczynski Brian | $14,400 | |
| Open | Gulczynski Brian | $186,675 | |
| Previous Owner | Reasner Debra R | $186,656 | |
| Previous Owner | Reasner Debra R | $209,611 |
Property History
| Date | Event | Price | Change | Sq Ft Price |
|---|---|---|---|---|
| 04/05/2022 04/05/22 | Sold | $196,500 | 0.0% | $108 / Sq Ft |
| 03/03/2022 03/03/22 | Pending | -- | -- | -- |
| 03/02/2022 03/02/22 | Price Changed | $196,500 | 0.0% | $108 / Sq Ft |
| 03/02/2022 03/02/22 | For Sale | $196,500 | +2.9% | $108 / Sq Ft |
| 01/13/2022 01/13/22 | Price Changed | $191,000 | -2.8% | $105 / Sq Ft |
| 12/28/2021 12/28/21 | Pending | -- | -- | -- |
| 12/28/2021 12/28/21 | Price Changed | $196,500 | +3.5% | $108 / Sq Ft |
| 12/17/2021 12/17/21 | For Sale | $189,900 | 0.0% | $105 / Sq Ft |
| 06/25/2013 06/25/13 | Rented | $1,350 | 0.0% | -- |
| 06/13/2013 06/13/13 | Under Contract | -- | -- | -- |
| 04/01/2013 04/01/13 | For Rent | $1,350 | -- | -- |
Tax History Compared to Growth
Tax History
| Year | Tax Paid | Tax Assessment Tax Assessment Total Assessment is a certain percentage of the fair market value that is determined by local assessors to be the total taxable value of land and additions on the property. | Land | Improvement |
|---|---|---|---|---|
| 2025 | $5,826 | $175,740 | $49,580 | $126,160 |
| 2024 | $5,763 | $175,740 | $49,580 | $126,160 |
| 2023 | $5,763 | $175,740 | $49,580 | $126,160 |
| 2022 | $5,763 | $175,740 | $49,580 | $126,160 |
| 2021 | $5,512 | $175,740 | $49,580 | $126,160 |
| 2020 | $5,512 | $175,740 | $49,580 | $126,160 |
| 2019 | $5,393 | $175,740 | $49,580 | $126,160 |
| 2018 | $5,321 | $175,740 | $49,580 | $126,160 |
| 2017 | $5,197 | $175,740 | $49,580 | $126,160 |
| 2016 | $580 | $175,740 | $49,580 | $126,160 |
| 2015 | -- | $175,740 | $49,580 | $126,160 |
| 2014 | -- | $175,740 | $49,580 | $126,160 |
Agents Affiliated with this Home
-
Alicia Galpin
A
Seller's Agent in 2022
Alicia Galpin
Southern Management Rentals
(717) 880-4034
32 Total Sales
-
Michelle Gemmill

Buyer's Agent in 2022
Michelle Gemmill
Berkshire Hathaway HomeServices Homesale Realty
(717) 818-1049
63 Total Sales
-
T
Seller's Agent in 2013
Tony Thomas
Iron Valley Real Estate of York County
1 Total Sale
-

Buyer's Agent in 2013
Tawanda Thomas
Iron Valley Real Estate of York County
(717) 421-6784
51 Total Sales
Map
Source: Bright MLS
MLS Number: PAYK2011040
APN: 33-000-12-0012.F0-00000
- 1218 Knob Run
- 335 Cape Climb
- 1147 Alder Ct
- 252 Valley View Cir
- 1143 Willow Ct Unit 165
- 262 Valley View Cir Unit 143
- 272 Valley View Cir Unit 142
- 277 Valley View Cir Unit 94
- 282 Valley View Cir Unit 141
- 287 Valley View Cir Unit 95
- 292 Valley View Cir Unit 140
- 90 Dolomite Dr Unit 16 A
- 307 Valley View Cir Unit 97
- 317 Valley View Cir Unit 98
- 322 Valley View Cir Unit 138
- 944 Sunnyside
- 60 Lester Ave Unit 133
- 1131 Pine Ct
- 6 Landing Place
- 5 Landing Place
- 1200 Knob Run Unit 12
- 1200 Knob Run
- 1202 Knob Run Unit 12
- 1202 Knob Run
- 1204 Knob Run Unit 12
- 1204 Knob Run
- 1206 Knob Run Unit 12
- 1206 Knob Run
- 1208 Knob Run Unit 12
- 1208 Knob Run
- 1210 Knob Run Unit 12
- 1210 Knob Run
- 1204 Knob Run
- 399 Mesa Ln
- 1216 Knob Run
- 397 Mesa Ln
- 395 Mesa Ln
- 1201 Knob Run Unit 1201
- 1201 Knob Run Unit 37
- 1201 Knob Run
