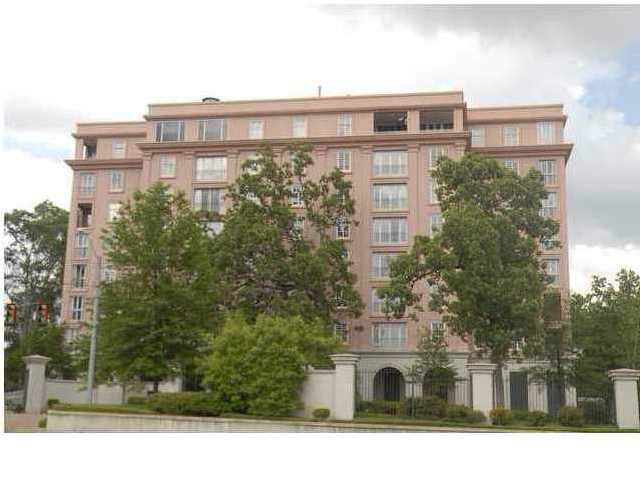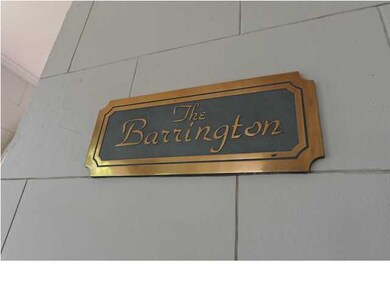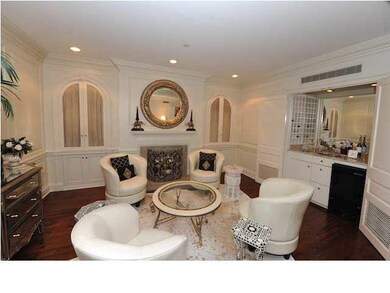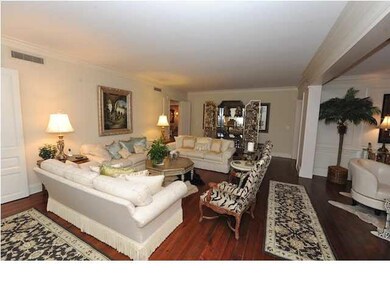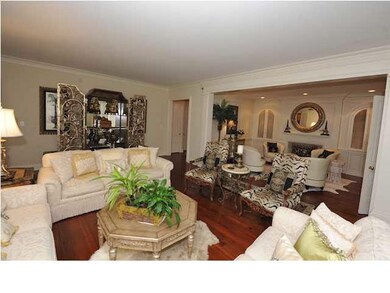
1200 Meadowbrook Rd Unit 15 Jackson, MS 39206
Fondren NeighborhoodHighlights
- Full Service Day or Wellness Spa
- Gunite Pool
- Multiple Fireplaces
- Gated with Attendant
- Built-In Refrigerator
- Marble Flooring
About This Home
As of June 2022Luxury high rise spacious condo conveniently located in Northeast Jackson Gated with 24 hour concierge service.The largest floor plan in the building and on a very desirable location fifth floor on the front with tree top views from every room.Wonderful condition,marble baths, great closets,pine floors, beautiful mouldings, gorgeous 3/3/1.One of the building's best!!
Last Agent to Sell the Property
Elizabeth Knight Real Estate License #B9844 Listed on: 05/05/2014
Property Details
Home Type
- Condominium
Est. Annual Taxes
- $5,901
Year Built
- Built in 1985
Lot Details
- Wrought Iron Fence
- Property is Fully Fenced
HOA Fees
- $1,350 Monthly HOA Fees
Home Design
- Traditional Architecture
- Rubber Roof
- Stucco
Interior Spaces
- 3,150 Sq Ft Home
- Multi-Level Property
- Wet Bar
- High Ceiling
- Ceiling Fan
- Multiple Fireplaces
- Wood Frame Window
- Storage
- Electric Dryer Hookup
Kitchen
- Electric Oven
- Self-Cleaning Oven
- Electric Cooktop
- Recirculated Exhaust Fan
- Microwave
- Built-In Refrigerator
- Dishwasher
Flooring
- Wood
- Marble
Bedrooms and Bathrooms
- 3 Bedrooms
- Walk-In Closet
- Double Vanity
Home Security
- Home Security System
- Security Gate
Parking
- Garage
- 25 Open Parking Spaces
- Garage Door Opener
- Community Parking Structure
Pool
- Gunite Pool
- Spa
Outdoor Features
- Enclosed patio or porch
Schools
- Boyd Elementary School
- Chastain Middle School
- Murrah High School
Utilities
- Zoned Heating and Cooling
- Generator Hookup
- Electric Water Heater
- Cable TV Available
Listing and Financial Details
- Assessor Parcel Number 438-6-16
Community Details
Overview
- Association fees include accounting/legal, insurance, ground maintenance, management, pest control, pool service, salaries/payroll, security, taxes
- The Barrington Subdivision
Amenities
- Full Service Day or Wellness Spa
- Community Barbecue Grill
Recreation
- Community Spa
Security
- Gated with Attendant
- Fire and Smoke Detector
- Fire Sprinkler System
Ownership History
Purchase Details
Home Financials for this Owner
Home Financials are based on the most recent Mortgage that was taken out on this home.Similar Homes in Jackson, MS
Home Values in the Area
Average Home Value in this Area
Purchase History
| Date | Type | Sale Price | Title Company |
|---|---|---|---|
| Warranty Deed | -- | -- |
Property History
| Date | Event | Price | Change | Sq Ft Price |
|---|---|---|---|---|
| 06/20/2022 06/20/22 | Sold | -- | -- | -- |
| 06/20/2022 06/20/22 | Off Market | -- | -- | -- |
| 05/25/2022 05/25/22 | Pending | -- | -- | -- |
| 07/15/2014 07/15/14 | Sold | -- | -- | -- |
| 05/20/2014 05/20/14 | Pending | -- | -- | -- |
| 05/03/2013 05/03/13 | For Sale | $535,000 | -- | $170 / Sq Ft |
Tax History Compared to Growth
Tax History
| Year | Tax Paid | Tax Assessment Tax Assessment Total Assessment is a certain percentage of the fair market value that is determined by local assessors to be the total taxable value of land and additions on the property. | Land | Improvement |
|---|---|---|---|---|
| 2024 | $6,079 | $38,945 | $7,500 | $31,445 |
| 2023 | $6,079 | $38,945 | $7,500 | $31,445 |
| 2022 | $11,242 | $58,418 | $11,250 | $47,168 |
| 2021 | $11,241 | $58,418 | $11,250 | $47,168 |
| 2020 | $7,056 | $38,451 | $7,500 | $30,951 |
| 2019 | $7,062 | $38,451 | $7,500 | $30,951 |
| 2018 | $6,980 | $38,451 | $7,500 | $30,951 |
| 2017 | $10,639 | $38,451 | $7,500 | $30,951 |
| 2016 | $10,639 | $57,677 | $11,250 | $46,427 |
| 2015 | $10,659 | $59,538 | $11,250 | $48,288 |
| 2014 | $5,756 | $39,692 | $7,500 | $32,192 |
Agents Affiliated with this Home
-
Shari Culver

Seller's Agent in 2022
Shari Culver
Nix-Tann & Associates, Inc.
(601) 954-2618
4 in this area
162 Total Sales
-
Elizabeth Knight

Seller's Agent in 2014
Elizabeth Knight
Elizabeth Knight Real Estate
(601) 946-2254
3 in this area
10 Total Sales
-
Janelle Hederman

Buyer's Agent in 2014
Janelle Hederman
Nix-Tann & Associates, Inc.
(601) 668-1558
4 in this area
51 Total Sales
Map
Source: MLS United
MLS Number: 1252376
APN: 0438-0006-015
- 1200 Meadowbrook Rd Unit 24
- 6 Abbey Nord Place
- 1354 Simwood Place
- 1032 Meadowbrook Rd
- 0 Roxbury Place Unit 4113316
- 4 Waterstone Place
- 0 Eastparke Cove Unit 4088157
- 24 Waterstone Place
- 1427 Highland Park Dr
- 12 E Hill Dr
- 102 Green Dr
- 3958 Eastline Dr
- 5 Pecan Tree Place
- 116 Green Dr
- 4526 Brook Dr
- 6 Pecan Hollow Dr
- 0 Green Dr Unit 4057532
- 3821 Montrose Cir
- 6 Pond Side Dr
- 3651 Woodward Place
