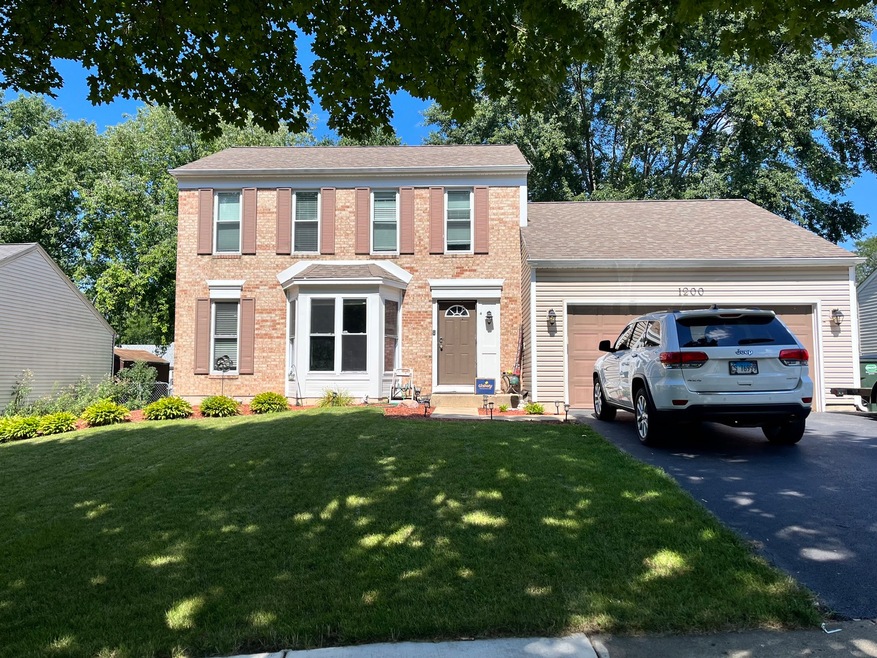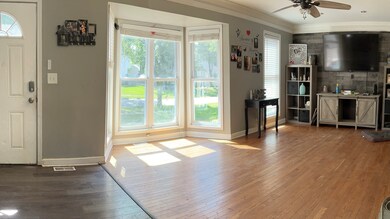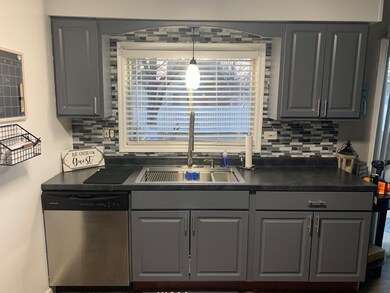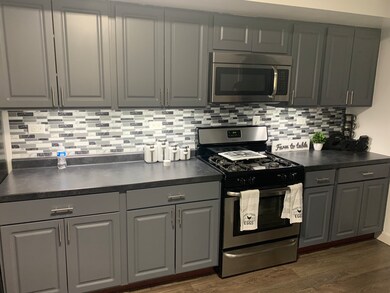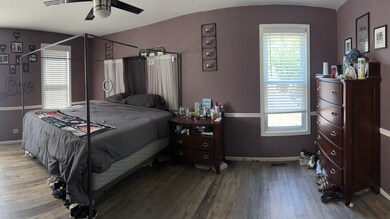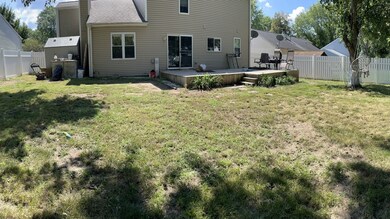
1200 Meghan Ave Algonquin, IL 60102
Highlights
- Colonial Architecture
- Deck
- 2 Car Attached Garage
- Algonquin Lakes Elementary School Rated A-
- Fenced Yard
- Living Room
About This Home
As of September 2022Great Location East of the River. Three bedrooms and 2 full baths. Many Recent Updates, including, Kitchen with stainless appliances, New HVAC including Hot Water tank, Siding and Windows 5 years, Fence 3 years, Roof about 10 and driveway 3 years. Home does need some cosmetic repairs.
Last Agent to Sell the Property
RE/MAX Properties Northwest License #471013502 Listed on: 08/26/2022

Home Details
Home Type
- Single Family
Est. Annual Taxes
- $6,529
Year Built
- Built in 1983
Lot Details
- 0.25 Acre Lot
- Lot Dimensions are 70 x 132
- Fenced Yard
Parking
- 2 Car Attached Garage
- Parking Included in Price
Home Design
- Colonial Architecture
- Asphalt Roof
- Concrete Perimeter Foundation
Interior Spaces
- 1,476 Sq Ft Home
- 2-Story Property
- Family Room
- Living Room
- Finished Basement
- Basement Fills Entire Space Under The House
- Laundry Room
Kitchen
- Range
- Microwave
- Dishwasher
Bedrooms and Bathrooms
- 3 Bedrooms
- 4 Potential Bedrooms
- 2 Full Bathrooms
Outdoor Features
- Deck
Schools
- Eastview Elementary School
- Algonquin Middle School
- Dundee-Crown High School
Utilities
- Forced Air Heating and Cooling System
- Heating System Uses Natural Gas
Listing and Financial Details
- Homeowner Tax Exemptions
Ownership History
Purchase Details
Home Financials for this Owner
Home Financials are based on the most recent Mortgage that was taken out on this home.Purchase Details
Home Financials for this Owner
Home Financials are based on the most recent Mortgage that was taken out on this home.Purchase Details
Purchase Details
Home Financials for this Owner
Home Financials are based on the most recent Mortgage that was taken out on this home.Purchase Details
Home Financials for this Owner
Home Financials are based on the most recent Mortgage that was taken out on this home.Purchase Details
Home Financials for this Owner
Home Financials are based on the most recent Mortgage that was taken out on this home.Purchase Details
Purchase Details
Purchase Details
Purchase Details
Purchase Details
Purchase Details
Purchase Details
Similar Homes in the area
Home Values in the Area
Average Home Value in this Area
Purchase History
| Date | Type | Sale Price | Title Company |
|---|---|---|---|
| Warranty Deed | $195,000 | First American Title | |
| Special Warranty Deed | $108,000 | None Available | |
| Sheriffs Deed | -- | None Available | |
| Warranty Deed | $232,000 | None Available | |
| Warranty Deed | $210,000 | First American Title Ins Co | |
| Warranty Deed | $170,500 | Residential Title Services | |
| Warranty Deed | $135,500 | Residential Title Services | |
| Quit Claim Deed | -- | -- | |
| Quit Claim Deed | -- | -- | |
| Quit Claim Deed | -- | -- | |
| Quit Claim Deed | -- | -- | |
| Warranty Deed | $126,500 | -- | |
| Warranty Deed | -- | Inter County Title Co | |
| Quit Claim Deed | -- | -- |
Mortgage History
| Date | Status | Loan Amount | Loan Type |
|---|---|---|---|
| Open | $90,000 | Credit Line Revolving | |
| Closed | $101,750 | FHA | |
| Previous Owner | $185,600 | Purchase Money Mortgage | |
| Previous Owner | $46,400 | Stand Alone Second | |
| Previous Owner | $31,500 | Credit Line Revolving | |
| Previous Owner | $161,975 | No Value Available | |
| Closed | $168,000 | No Value Available |
Property History
| Date | Event | Price | Change | Sq Ft Price |
|---|---|---|---|---|
| 09/16/2022 09/16/22 | Sold | $259,900 | 0.0% | $176 / Sq Ft |
| 08/29/2022 08/29/22 | Pending | -- | -- | -- |
| 08/26/2022 08/26/22 | For Sale | $259,900 | +33.3% | $176 / Sq Ft |
| 02/22/2016 02/22/16 | Sold | $195,000 | -2.5% | $132 / Sq Ft |
| 11/18/2015 11/18/15 | Pending | -- | -- | -- |
| 09/10/2015 09/10/15 | Price Changed | $199,900 | -4.8% | $135 / Sq Ft |
| 08/12/2015 08/12/15 | For Sale | $209,900 | +85.5% | $142 / Sq Ft |
| 04/01/2015 04/01/15 | Sold | $113,159 | -12.9% | $77 / Sq Ft |
| 03/10/2015 03/10/15 | Pending | -- | -- | -- |
| 03/05/2015 03/05/15 | For Sale | $129,920 | 0.0% | $88 / Sq Ft |
| 02/05/2015 02/05/15 | Pending | -- | -- | -- |
| 02/05/2015 02/05/15 | Price Changed | $129,920 | +14.8% | $88 / Sq Ft |
| 12/29/2014 12/29/14 | Off Market | $113,159 | -- | -- |
| 12/29/2014 12/29/14 | For Sale | $139,920 | -- | $95 / Sq Ft |
Tax History Compared to Growth
Tax History
| Year | Tax Paid | Tax Assessment Tax Assessment Total Assessment is a certain percentage of the fair market value that is determined by local assessors to be the total taxable value of land and additions on the property. | Land | Improvement |
|---|---|---|---|---|
| 2024 | $7,281 | $100,631 | $24,968 | $75,663 |
| 2023 | $6,946 | $90,544 | $22,465 | $68,079 |
| 2022 | $6,736 | $83,964 | $22,465 | $61,499 |
| 2021 | $6,529 | $79,278 | $21,211 | $58,067 |
| 2020 | $6,404 | $77,495 | $20,734 | $56,761 |
| 2019 | $6,198 | $73,567 | $19,683 | $53,884 |
| 2018 | $5,999 | $69,014 | $19,293 | $49,721 |
| 2017 | $5,796 | $64,560 | $18,048 | $46,512 |
| 2016 | $6,318 | $60,165 | $17,971 | $42,194 |
| 2015 | -- | $56,376 | $16,839 | $39,537 |
| 2014 | -- | $53,842 | $16,374 | $37,468 |
| 2013 | -- | $55,490 | $16,875 | $38,615 |
Agents Affiliated with this Home
-
Terri Tillinghast

Seller's Agent in 2022
Terri Tillinghast
RE/MAX
(847) 980-0359
68 Total Sales
-
Laura Kuzelka

Buyer's Agent in 2022
Laura Kuzelka
NCK Realty
(847) 708-4696
23 Total Sales
-
Ali Krasniqi
A
Seller's Agent in 2016
Ali Krasniqi
Core Realty & Investments Inc.
(224) 235-4336
7 Total Sales
-
Hilda Jones

Buyer's Agent in 2016
Hilda Jones
Baird Warner
(847) 987-7089
347 Total Sales
-
Cheryl Rabin
C
Seller's Agent in 2015
Cheryl Rabin
Realhome Services & Solutions, Inc.
(770) 612-7326
346 Total Sales
Map
Source: Midwest Real Estate Data (MRED)
MLS Number: 11614391
APN: 03-03-230-014
- 9999 Sandbloom Rd
- 910 S Vista Dr
- 1465 Riverwood Dr
- Lot 16 Manito Trail
- 551 Golden Valley Ln
- 1525 Teri Ln Unit 4
- lot 13-17 Pokagon Dr
- 610 Chelsea Dr
- lot 25 Wabican Trail
- 345 Souwanas Trail
- 0 Natoma Trail
- Lot 4 b Ryan Pkwy
- 1659 E Algonquin Rd
- 2003 Magenta Ln
- 901 Wesley Ln
- 1531 Cumberland Pkwy
- 1782 Cumberland Pkwy
- 2 Cumberland Pkwy
- 2150 E Algonquin Rd
- 1188 E Algonquin Rd
