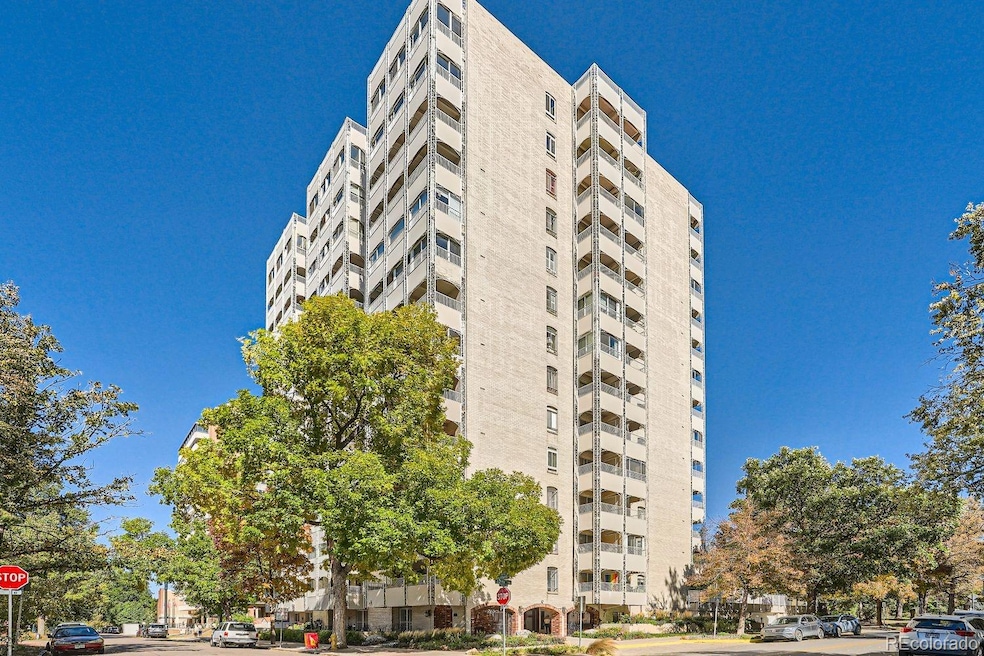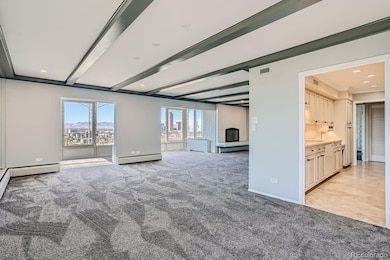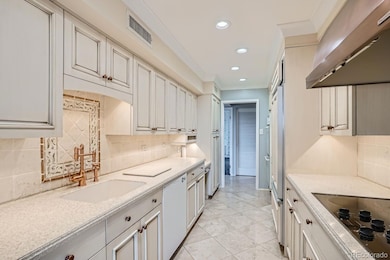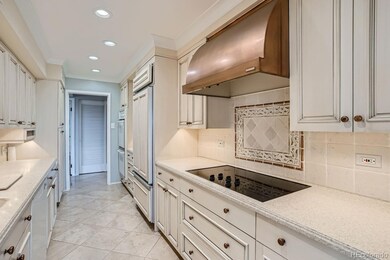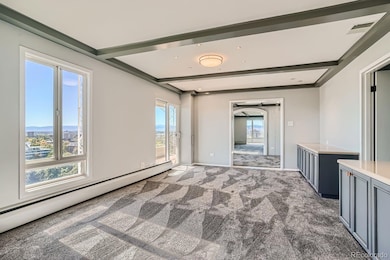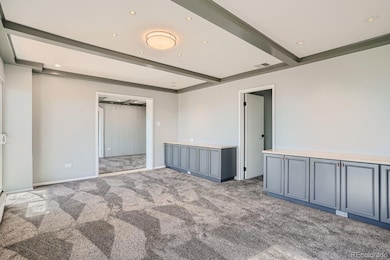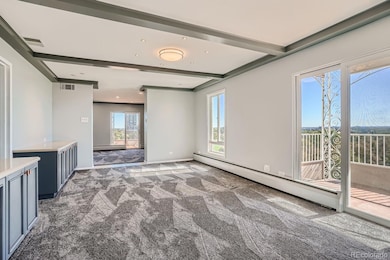Cheesman Tower West lofts 1200 N Humboldt St Unit 1503 Floor 15 Denver, CO 80218
Cheesman Park NeighborhoodEstimated payment $9,415/month
Highlights
- Fitness Center
- Indoor Pool
- Primary Bedroom Suite
- Morey Middle School Rated A-
- 24-Hour Security
- Gated Community
About This Home
VIEWS! VIEWS! VIEWS! Less than a block from Cheesman Park, the views from this home are phenomenal! Over 25 years ago the homeowner purchased the condo next door and created this grand 2900+ 2 bedroom/3 bath 15th floor Penthouse home with 280 degree+ views that are visible through the floor to ceiling windows and from almost every room! These panorama views stretch north from Wyoming (on a clear day) west to the Rocky Mountains, south to Elephant Mountain, and east overlooking Cheesman Park! The unit is bright, airy and with lots of built in storage cabinets and closets throughout. The spacious Primary Suite has a sitting room area, built-ins and its own private bathroom. The secondary bedroom is also large and with its own private bathroom suite. The large living rooms has a fireplace, as does the family room plus a wet bar with a refrigerator. The kitchen includes such upgraded appliances as Thermador, Askew dishwasher, SubZero refrigerator, copper hood, and more. This home has been updated with new paint, new carpet, new fixtures and more! One of the large balconies is enclosed and can be used year round. The windows open and have screens so you can get plenty of fresh air! There are just too many amazing features in the unique property to list! HOA amenities include a pool that is currently being remodeled, a large outdoor patio with seating areas, workout room, and Community Room. The unit comes with 2 parking spaces in the underground garage and 2 storage units. This is a secure building with secure underground parking and 2 elevators. Close to major roads and bus lines it is located close to downtown Denver, Botanical Gardens, great restaurants and other Denver sites. You MUST SEE this home! Seller still has the floor plans from the original remodel. Seller may carry! Seller will lease this wonderful property for $5500/month.
Listing Agent
Resident Realty North Metro LLC Brokerage Email: jenny@tempasrealty.com,303-668-9567 License #100001847 Listed on: 11/11/2025

Property Details
Home Type
- Condominium
Est. Annual Taxes
- $6,085
Year Built
- Built in 1966 | Remodeled
Lot Details
- End Unit
- Two or More Common Walls
- West Facing Home
- Landscaped
HOA Fees
- $2,306 Monthly HOA Fees
Parking
- Subterranean Parking
- Parking Storage or Cabinetry
- Exterior Access Door
- Secured Garage or Parking
Property Views
- Mountain
Home Design
- Entry on the 15th floor
- Brick Exterior Construction
Interior Spaces
- 2,907 Sq Ft Home
- 1-Story Property
- Open Floorplan
- Built-In Features
- Bar Fridge
- Ceiling Fan
- Double Pane Windows
- Entrance Foyer
- Family Room with Fireplace
- 2 Fireplaces
- Living Room with Fireplace
- Dining Room
- Den
- Bonus Room
Kitchen
- Double Oven
- Cooktop with Range Hood
- Dishwasher
- Granite Countertops
- Disposal
Flooring
- Carpet
- Tile
Bedrooms and Bathrooms
- 2 Main Level Bedrooms
- Primary Bedroom Suite
- En-Suite Bathroom
- 3 Full Bathrooms
Home Security
Outdoor Features
- Wrap Around Porch
Location
- Property is near public transit
Schools
- Dora Moore Elementary School
- Morey Middle School
- East High School
Utilities
- Central Air
- 110 Volts
- Water Heater
Listing and Financial Details
- Exclusions: Any personal items of the Seller.
- Assessor Parcel Number 5022-19-162
Community Details
Overview
- Association fees include reserves, heat, insurance, ground maintenance, maintenance structure, recycling, security, sewer, snow removal, trash, water
- Westar Management Association, Phone Number (720) 941-9200
- High-Rise Condominium
- Cheesman Towers West Community
- Cheesman Park Subdivision
- Community Parking
Amenities
- Coin Laundry
- Elevator
Recreation
Pet Policy
- Limit on the number of pets
- Pet Size Limit
- Dogs and Cats Allowed
Security
- 24-Hour Security
- Resident Manager or Management On Site
- Controlled Access
- Gated Community
- Carbon Monoxide Detectors
- Fire and Smoke Detector
Map
About Cheesman Tower West lofts
Home Values in the Area
Average Home Value in this Area
Tax History
| Year | Tax Paid | Tax Assessment Tax Assessment Total Assessment is a certain percentage of the fair market value that is determined by local assessors to be the total taxable value of land and additions on the property. | Land | Improvement |
|---|---|---|---|---|
| 2024 | $6,085 | $76,830 | $540 | $76,290 |
| 2023 | $5,434 | $76,830 | $540 | $76,290 |
| 2022 | $4,994 | $69,750 | $4,380 | $65,370 |
| 2021 | $4,820 | $71,750 | $4,500 | $67,250 |
| 2020 | $5,990 | $87,880 | $3,980 | $83,900 |
| 2019 | $5,822 | $87,880 | $3,980 | $83,900 |
| 2018 | $4,344 | $63,350 | $3,740 | $59,610 |
| 2017 | $4,331 | $63,350 | $3,740 | $59,610 |
| 2016 | $4,337 | $61,150 | $3,542 | $57,608 |
| 2015 | $4,156 | $61,150 | $3,542 | $57,608 |
| 2014 | $3,215 | $46,670 | $2,754 | $43,916 |
Property History
| Date | Event | Price | List to Sale | Price per Sq Ft | Prior Sale |
|---|---|---|---|---|---|
| 11/16/2025 11/16/25 | For Sale | $1,250,000 | 0.0% | $430 / Sq Ft | |
| 11/14/2025 11/14/25 | Off Market | $1,250,000 | -- | -- | |
| 11/11/2025 11/11/25 | For Sale | $1,250,000 | -10.7% | $430 / Sq Ft | |
| 08/31/2023 08/31/23 | Sold | $1,400,000 | -- | $482 / Sq Ft | View Prior Sale |
Purchase History
| Date | Type | Sale Price | Title Company |
|---|---|---|---|
| Warranty Deed | $1,400,000 | None Listed On Document | |
| Interfamily Deed Transfer | -- | None Available |
Mortgage History
| Date | Status | Loan Amount | Loan Type |
|---|---|---|---|
| Closed | $1,300,000 | New Conventional |
Source: REcolorado®
MLS Number: 8901027
APN: 5022-19-162
- 1200 N Humboldt St Unit 206
- 1200 N Humboldt St Unit 604
- 1200 N Humboldt St Unit 902
- 1200 N Humboldt St Unit 303
- 1231 N Lafayette St
- 1130 N Lafayette St Unit 3
- 1321 E 12th Ave Unit 3
- 1267 N Lafayette St Unit 404
- 1327 N Humboldt St
- 1337 N Humboldt St
- 1270 N Marion St Unit 105
- 1270 N Marion St Unit 406
- 1270 N Marion St Unit 505
- 1345 Franklin St
- 1201 N Williams St Unit 2A
- 1201 N Williams St Unit 2B
- 1201 N Williams St Unit 17A
- 1201 N Williams St Unit 18A
- 1151 N Marion St Unit 104
- 1040 N Humboldt St
- 1250 N Humboldt St Unit 905
- 1260 N Humboldt St Unit 3
- 1126 Lafayette St Unit 4
- 1140 N Marion St
- 1331 N Humboldt St
- 1090 N Lafayette St Unit 502
- 1330 Lafayette St
- 1224-1232 E 13th Ave
- 1050 N Lafayette St Unit 203
- 1070 N Marion St
- 1400 N Humboldt St Unit ID1341157P
- 1340 E 14th Ave Unit 1
- 1410-1414 Marion St
- 1073 N Downing St Unit ID1026252P
- 1073 N Downing St Unit ID1026249P
- 1073 N Downing St Unit ID1026246P
- 1433 N Williams St Unit Ph6
- 1441 N Humboldt St Unit ID1341158P
- 1901 E 13th Ave
- 1177 Race St
