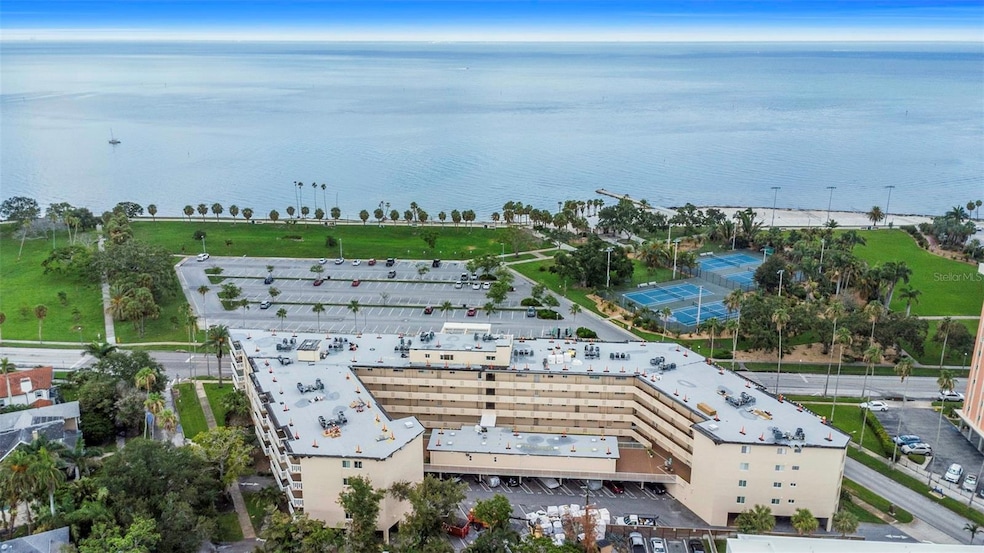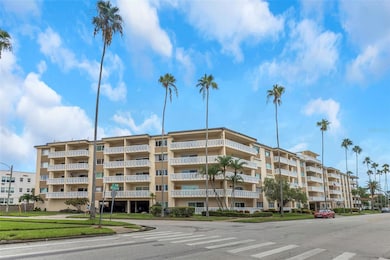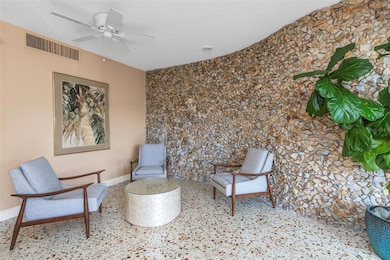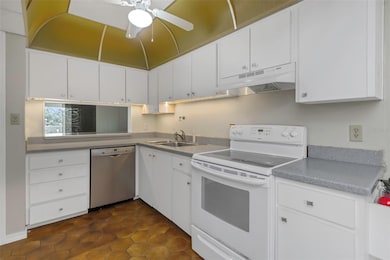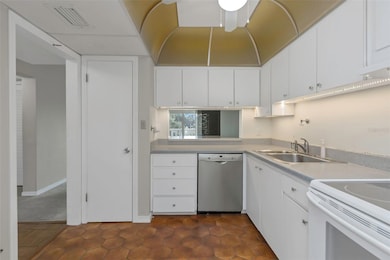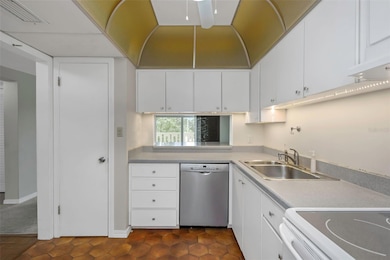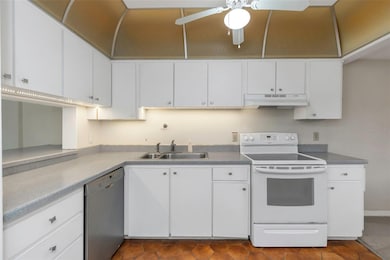
1200 N Shore Dr NE Unit 205 Saint Petersburg, FL 33701
Old Northeast NeighborhoodEstimated payment $4,030/month
Highlights
- White Water Ocean Views
- Senior Community
- Contemporary Architecture
- Beach Access
- Clubhouse
- 1-minute walk to Flora Wylie Park
About This Home
Enjoy serene views of the bay from this beautiful, corner unit, 2-bedroom, 2-bath condo located in the Old Northeast area in a desirable 55+ community. Shore Crest Condos offers secure access to the building. The spacious open- living and dining area is filled with natural light and features hurricane-rated sliding glass doors that lead to an oversized balcony—perfect for relaxing and enjoying the waterfront breeze.
The kitchen includes a separate breakfast nook, a Bosch dishwasher, and a convenient closet pantry for added storage. The generously sized primary bedroom easily accommodates a king-size bed and offers a private en suite bath with a step-in shower.
With its bright and airy layout, impact-rated sliding doors (2024), and unbeatable bay views, this condo combines comfort and a fantastic lifestyle. Community amenities and a peaceful setting complete the package with extra designated storage unit and a roof deck terrace with panoramic views. There is a 6th floor club house that can be used for entertaining. There is a community laundry room on the second floor. Your covered parking space is #73. The MILESTONE INSPECTION has been COMPLETED and PASSED. Just across the street is North Shore Park with tennis courts, volley ball, pool and baseball park. Just a short distance from Downtown St Petersburg. This building has had updates on water sealing, columns reinforced and exterior painting in 2023. New roof with the assessment fully paid. AC 2022. New elevator 2024. 4-POINT INSPECTION PASSED 7/2025.
Listing Agent
KELLER WILLIAMS REALTY PORTFOLIO COLLECTION Brokerage Phone: 727-489-0800 License #3234385 Listed on: 07/10/2025

Property Details
Home Type
- Condominium
Est. Annual Taxes
- $8,977
Year Built
- Built in 1969
Lot Details
- End Unit
- East Facing Home
- Landscaped with Trees
HOA Fees
- $1,066 Monthly HOA Fees
Property Views
- White Water Ocean
- Full Bay or Harbor
- Park or Greenbelt
- Tennis Court
Home Design
- Contemporary Architecture
- Built-Up Roof
- Block Exterior
- Pile Dwellings
Interior Spaces
- 1,350 Sq Ft Home
- Ceiling Fan
- Blinds
- Combination Dining and Living Room
- Breakfast Room
- Laundry in Hall
Kitchen
- Walk-In Pantry
- Range<<rangeHoodToken>>
- Dishwasher
- Disposal
Flooring
- Carpet
- Tile
Bedrooms and Bathrooms
- 2 Bedrooms
- Walk-In Closet
- 2 Full Bathrooms
Home Security
Parking
- 1 Carport Space
- On-Street Parking
- 1 Assigned Parking Space
Outdoor Features
- Beach Access
- Access to Bay or Harbor
- Balcony
- Outdoor Storage
Utilities
- Central Heating and Cooling System
- Cable TV Available
Listing and Financial Details
- Visit Down Payment Resource Website
- Tax Lot 2050
- Assessor Parcel Number 17-31-17-81785-000-2050
Community Details
Overview
- Senior Community
- Association fees include cable TV, escrow reserves fund, insurance, maintenance structure, ground maintenance, management, pest control, sewer, trash, water
- Professional Bayway Mgmnt/Sommer Association, Phone Number (727) 866-3115
- Shore Crest Condo Unit Condos
- Shore Crest Condo Subdivision
- 6-Story Property
Amenities
- Clubhouse
- Laundry Facilities
- Elevator
- Community Mailbox
Pet Policy
- No Pets Allowed
Security
- Fire and Smoke Detector
Map
Home Values in the Area
Average Home Value in this Area
Tax History
| Year | Tax Paid | Tax Assessment Tax Assessment Total Assessment is a certain percentage of the fair market value that is determined by local assessors to be the total taxable value of land and additions on the property. | Land | Improvement |
|---|---|---|---|---|
| 2024 | $8,553 | $550,937 | -- | $550,937 |
| 2023 | $8,553 | $484,249 | $0 | $484,249 |
| 2022 | $7,921 | $453,654 | $0 | $453,654 |
| 2021 | $7,155 | $348,104 | $0 | $0 |
| 2020 | $6,553 | $306,416 | $0 | $0 |
| 2019 | $6,222 | $292,350 | $0 | $292,350 |
| 2018 | $6,029 | $314,874 | $0 | $0 |
| 2017 | $5,664 | $300,272 | $0 | $0 |
| 2016 | $5,365 | $290,984 | $0 | $0 |
| 2015 | $4,732 | $230,104 | $0 | $0 |
| 2014 | $4,183 | $191,728 | $0 | $0 |
Property History
| Date | Event | Price | Change | Sq Ft Price |
|---|---|---|---|---|
| 07/10/2025 07/10/25 | For Sale | $400,000 | -- | $296 / Sq Ft |
Purchase History
| Date | Type | Sale Price | Title Company |
|---|---|---|---|
| Warranty Deed | $185,000 | Dba Sunset Title Services |
Mortgage History
| Date | Status | Loan Amount | Loan Type |
|---|---|---|---|
| Open | $250,000 | Commercial |
Similar Homes in the area
Source: Stellar MLS
MLS Number: TB8399597
APN: 17-31-17-81785-000-2050
- 1200 N Shore Dr NE Unit 213
- 1200 N Shore Dr NE Unit 404
- 1200 N Shore Dr NE Unit 212
- 1200 N Shore Dr NE Unit 102
- 1200 N Shore Dr NE Unit 204
- 1200 N Shore Dr NE Unit 301
- 1311 Beach Dr NE
- 1120 N Shore Dr NE Unit 503
- 1120 N Shore Dr NE Unit 804
- 1120 N Shore Dr NE Unit 201
- 1120 N Shore Dr NE Unit 903
- 1100 N Shore Dr NE Unit 304
- 1417 Beach Dr NE
- 864 15th Ave NE
- 615 14th Ave NE
- 1060 N Shore Dr NE Unit 6
- 1036 N Shore Dr NE Unit 5
- 646 16th Ave NE
- 626 16th Ave NE
- 1330 Cherry St NE
- 1200 N Shore Dr NE Unit 204
- 1200 N Shore Dr NE Unit 216
- 1200 N Shore Dr NE Unit Shore Crest Condo
- 1120 N Shore Dr NE Unit 804
- 626 12th Ave NE
- 1100 N Shore Dr NE Unit 104
- 1100 N Shore Dr NE Unit 309
- 1100 N Shore Dr NE
- 551 12th Ave NE
- 570 12th Ave NE Unit 2
- 325 15th Ave NE
- 235 10th Ave NE
- 300 8th Ave NE
- 555 5th Ave NE Unit 1022
- 266 7th Ave NE
- 116 14th Ave NE
- 11 Brightwaters Cir NE
- 125 5th Ave NE Unit 240
- 125 5th Ave NE Unit 250
- 105 5th Ave N
