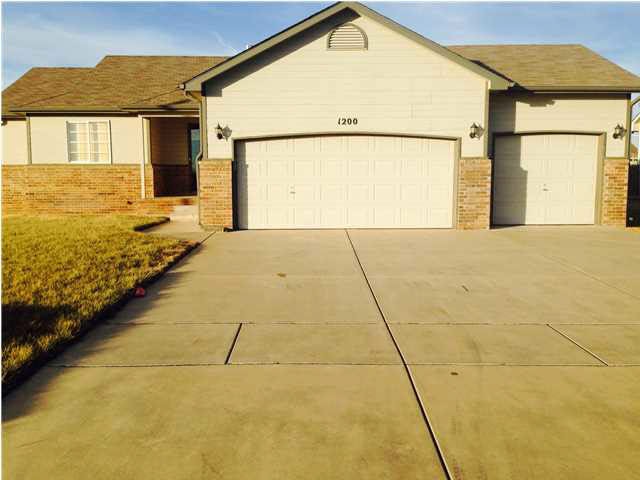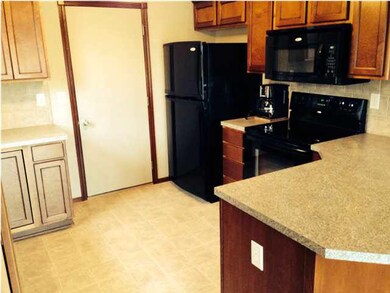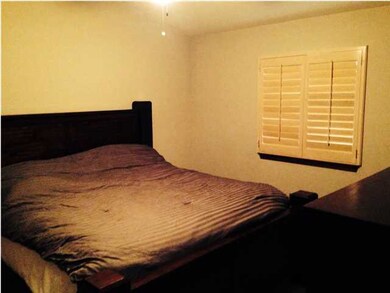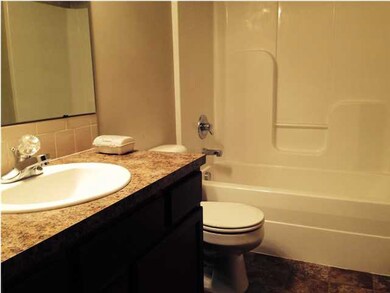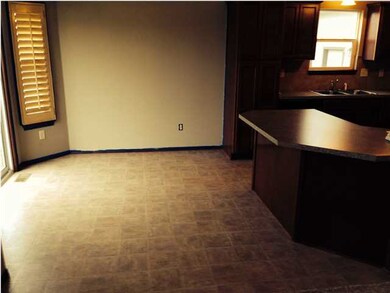
1200 Ridge View Ct Clearwater, KS 67026
Highlights
- Community Lake
- Ranch Style House
- 3 Car Attached Garage
- Vaulted Ceiling
- Corner Lot
- Storm Windows
About This Home
As of August 2018This gorgeous home, located only blocks from the center of town, boasts all the advantages of modern living tucked in the safe, close-knit community of Clearwater. Natural light fills the main level of the home; vaulted ceilings and an open floor plan create an airy, well-lit, cheerful atmosphere that strikes one upon entering. The main level includes a spacious master bedroom and bath, a second full bath, laundry room and kitchen possessing generous square footage. Elegant dining area with one wall dominated by a sliding glass door that opens onto a backyard patio which is perfect for outdoor meals and entertaining. The lower level of the home consists of a finished basement, with two more bedrooms and a third full bath. Home is within walking distance of schools, library, community pool, and multiple parks. Custom-made interior shutters, breakfast bar, and a three-car garage are just a few of the treats this home has in store for prospective buyers.
Last Agent to Sell the Property
Brian Cagle
Keller Williams Signature Partners, LLC License #00234312

Home Details
Home Type
- Single Family
Est. Annual Taxes
- $2,024
Year Built
- Built in 2007
Lot Details
- 0.25 Acre Lot
- Corner Lot
- Sprinkler System
Parking
- 3 Car Attached Garage
Home Design
- Ranch Style House
- Frame Construction
- Composition Roof
Interior Spaces
- Vaulted Ceiling
- Ceiling Fan
- Window Treatments
- Family Room
- Combination Kitchen and Dining Room
- Storm Windows
Kitchen
- Breakfast Bar
- Oven or Range
- Electric Cooktop
- Microwave
- Dishwasher
- Disposal
Bedrooms and Bathrooms
- 4 Bedrooms
- Bathtub and Shower Combination in Primary Bathroom
Laundry
- Laundry on main level
- Dryer
- Washer
- 220 Volts In Laundry
Finished Basement
- Basement Fills Entire Space Under The House
- Bedroom in Basement
- Finished Basement Bathroom
Outdoor Features
- Patio
Schools
- Clearwater West Elementary School
- Clearwater Middle School
- Clearwater High School
Utilities
- Forced Air Heating and Cooling System
- Heating System Uses Gas
Community Details
- Property has a Home Owners Association
- $100 HOA Transfer Fee
- Chisholm Ridge Subdivision
- Community Lake
Ownership History
Purchase Details
Home Financials for this Owner
Home Financials are based on the most recent Mortgage that was taken out on this home.Purchase Details
Home Financials for this Owner
Home Financials are based on the most recent Mortgage that was taken out on this home.Purchase Details
Home Financials for this Owner
Home Financials are based on the most recent Mortgage that was taken out on this home.Map
Similar Home in Clearwater, KS
Home Values in the Area
Average Home Value in this Area
Purchase History
| Date | Type | Sale Price | Title Company |
|---|---|---|---|
| Warranty Deed | -- | Security 1St Title | |
| Warranty Deed | -- | Security 1St Title | |
| Warranty Deed | -- | Security 1St Title |
Mortgage History
| Date | Status | Loan Amount | Loan Type |
|---|---|---|---|
| Open | $150,400 | New Conventional | |
| Closed | $147,900 | New Conventional | |
| Previous Owner | $151,488 | VA | |
| Previous Owner | $144,750 | FHA | |
| Previous Owner | $130,115 | FHA | |
| Previous Owner | $82,500 | Unknown |
Property History
| Date | Event | Price | Change | Sq Ft Price |
|---|---|---|---|---|
| 08/10/2018 08/10/18 | Sold | -- | -- | -- |
| 07/10/2018 07/10/18 | Pending | -- | -- | -- |
| 06/22/2018 06/22/18 | Price Changed | $179,900 | -1.6% | $94 / Sq Ft |
| 06/08/2018 06/08/18 | Price Changed | $182,900 | -1.1% | $95 / Sq Ft |
| 03/15/2018 03/15/18 | For Sale | $184,900 | +23.3% | $96 / Sq Ft |
| 04/02/2014 04/02/14 | Sold | -- | -- | -- |
| 02/16/2014 02/16/14 | Pending | -- | -- | -- |
| 11/22/2013 11/22/13 | For Sale | $149,900 | -- | $80 / Sq Ft |
Tax History
| Year | Tax Paid | Tax Assessment Tax Assessment Total Assessment is a certain percentage of the fair market value that is determined by local assessors to be the total taxable value of land and additions on the property. | Land | Improvement |
|---|---|---|---|---|
| 2023 | $3,605 | $24,312 | $2,473 | $21,839 |
| 2022 | $3,508 | $22,150 | $2,335 | $19,815 |
| 2021 | $3,563 | $22,150 | $2,335 | $19,815 |
| 2020 | $4,766 | $21,264 | $2,335 | $18,929 |
| 2019 | $4,175 | $17,895 | $2,335 | $15,560 |
| 2018 | $3,970 | $17,205 | $2,128 | $15,077 |
| 2017 | $3,830 | $0 | $0 | $0 |
| 2016 | $3,719 | $0 | $0 | $0 |
| 2015 | $3,727 | $0 | $0 | $0 |
| 2014 | $3,239 | $0 | $0 | $0 |
Source: South Central Kansas MLS
MLS Number: 360573
APN: 266-24-0-34-03-008.00
- 159 N Longhorn Ct
- 1 Trailblazer Ct
- 0 Trailblazer Ct
- 3 E Wrangler Ct
- 2 E Wrangler Ct
- 184 N Indian Lakes Dr
- 182 N Indian Lakes Dr
- 178 N Indian Lakes Dr
- 176 N Indian Lakes Dr
- 185 N Indian Lakes Dr
- 182 Tomahawk
- 183 Indian Lakes Dr
- 179 Indian Lakes Dr
- 177 Indian Lakes Dr
- 469 S Stoney Creek St
- 1265 E Park Glen Ct
- 1221 E Park Glen Ct
- 1217 E Park Glen Ct
- 1257 E Park Glen Ct
- 237 Fourth Ave
