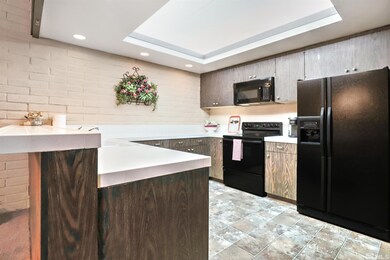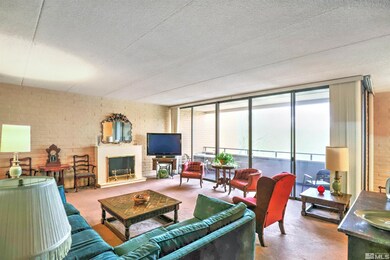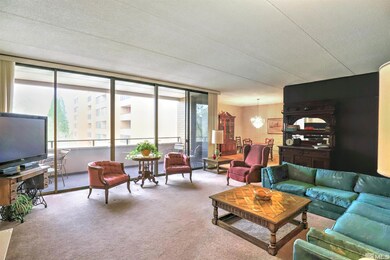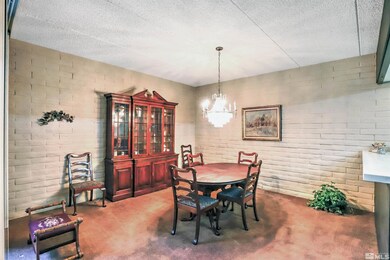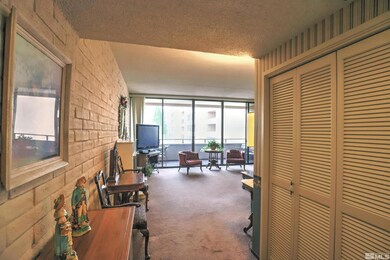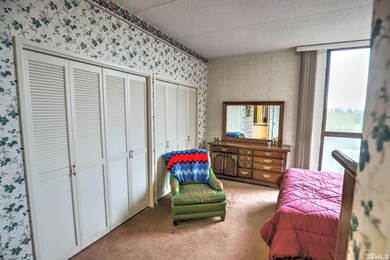
1200 Riverside Dr, Unit 1238 Reno, NV 89503
Downtown Reno NeighborhoodHighlights
- Fitness Center
- City View
- Clubhouse
- Hunter Lake Elementary School Rated A-
- River Nearby
- Furnished
About This Home
As of March 2025Located on the seventh floor of a high-rise condo, this home boasts breathtaking views of downtown Reno, the Truckee River and the Sierras. Lots of windows invite natural light into the home. The floorplan is large with the kitchen, dining area and family room all in one inviting space. From the private balcony, residents can savor breathtaking sunsets, city views and watch the river. The home has two primary suites with attached bathrooms., The HOA allows owners to be worry free in these units. It covers sewer, water, trash, insured structure, extra storage, pool, clubhouse with a pool table and full kitchen, BBQ area, heating and air conditioning, 2 parking spots in the covered garage, gym, swimming pool with views, and 24-hour security. This home comes with full furniture, or it can be removed if the buyers choose that option. Buyers can just bring their suitcases and this home is ready!
Last Agent to Sell the Property
Coldwell Banker Select Reno License #S.60874 Listed on: 04/25/2024

Last Buyer's Agent
Coldwell Banker Select Reno License #S.60874 Listed on: 04/25/2024

Property Details
Home Type
- Condominium
Est. Annual Taxes
- $1,277
Year Built
- Built in 1972
Lot Details
- Security Fence
- Landscaped
HOA Fees
- $1,139 Monthly HOA Fees
Property Views
- Woods
- Park or Greenbelt
Home Design
- Flat Roof Shape
- Brick or Stone Mason
- Stick Built Home
Interior Spaces
- 1,624 Sq Ft Home
- 1-Story Property
- Furnished
- Double Pane Windows
- Drapes & Rods
- Blinds
- Aluminum Window Frames
- Great Room
- Combination Kitchen and Dining Room
Kitchen
- Breakfast Bar
- Built-In Oven
- Electric Cooktop
- Microwave
- Dishwasher
- Disposal
Flooring
- Carpet
- Ceramic Tile
Bedrooms and Bathrooms
- 2 Bedrooms
- 2 Full Bathrooms
- Dual Sinks
- Primary Bathroom Bathtub Only
- Primary Bathroom includes a Walk-In Shower
Laundry
- Laundry in Hall
- Dryer
- Washer
- Shelves in Laundry Area
Home Security
Parking
- 2 Parking Spaces
- 2 Carport Spaces
- Common or Shared Parking
Outdoor Features
- River Nearby
- Patio
Location
- Mid level unit with steps
Schools
- Hunter Lake Elementary School
- Swope Middle School
- Reno High School
Utilities
- Refrigerated Cooling System
- Forced Air Heating and Cooling System
- Water Heater
- Internet Available
- Phone Available
- Cable TV Available
Listing and Financial Details
- Home warranty included in the sale of the property
- Assessor Parcel Number 01047231
Community Details
Overview
- $200 HOA Transfer Fee
- Kenyon And Associates Association
- Maintained Community
- The community has rules related to covenants, conditions, and restrictions
Amenities
- Clubhouse
- Community Storage Space
Recreation
- Fitness Center
Security
- Security Service
- Fire and Smoke Detector
Ownership History
Purchase Details
Home Financials for this Owner
Home Financials are based on the most recent Mortgage that was taken out on this home.Purchase Details
Similar Homes in Reno, NV
Home Values in the Area
Average Home Value in this Area
Purchase History
| Date | Type | Sale Price | Title Company |
|---|---|---|---|
| Bargain Sale Deed | $325,000 | Stewart Title | |
| Interfamily Deed Transfer | -- | -- | |
| Interfamily Deed Transfer | -- | -- | |
| Interfamily Deed Transfer | -- | -- | |
| Interfamily Deed Transfer | -- | -- |
Property History
| Date | Event | Price | Change | Sq Ft Price |
|---|---|---|---|---|
| 03/14/2025 03/14/25 | Sold | $325,000 | -13.3% | $200 / Sq Ft |
| 02/23/2025 02/23/25 | Pending | -- | -- | -- |
| 10/24/2024 10/24/24 | Price Changed | $375,000 | -11.8% | $231 / Sq Ft |
| 06/14/2024 06/14/24 | Price Changed | $425,000 | -5.6% | $262 / Sq Ft |
| 04/24/2024 04/24/24 | For Sale | $450,000 | -- | $277 / Sq Ft |
Tax History Compared to Growth
Tax History
| Year | Tax Paid | Tax Assessment Tax Assessment Total Assessment is a certain percentage of the fair market value that is determined by local assessors to be the total taxable value of land and additions on the property. | Land | Improvement |
|---|---|---|---|---|
| 2025 | $1,316 | $66,971 | $32,200 | $34,771 |
| 2024 | $1,316 | $66,384 | $31,395 | $34,990 |
| 2023 | $1,277 | $62,554 | $31,395 | $31,159 |
| 2022 | $1,241 | $49,047 | $22,995 | $26,052 |
| 2021 | $1,205 | $44,145 | $17,780 | $26,365 |
| 2020 | $1,168 | $43,394 | $15,715 | $27,679 |
| 2019 | $1,134 | $45,146 | $17,255 | $27,891 |
| 2018 | $1,101 | $40,465 | $12,425 | $28,040 |
| 2017 | $1,068 | $41,766 | $12,635 | $29,131 |
| 2016 | $1,042 | $40,416 | $10,395 | $30,021 |
| 2015 | $262 | $38,790 | $7,665 | $31,125 |
| 2014 | $1,012 | $29,273 | $5,040 | $24,233 |
| 2013 | -- | $26,706 | $4,200 | $22,506 |
Agents Affiliated with this Home
-
Brandi Herrera

Seller's Agent in 2025
Brandi Herrera
Coldwell Banker Select Reno
(775) 846-1132
1 in this area
71 Total Sales
About This Building
Map
Source: Northern Nevada Regional MLS
MLS Number: 240004524
APN: 010-472-31
- 1200 Riverside Dr Unit 1276
- 1308 Jones St
- 1450 Idlewild Dr Unit 627
- 1450 Idlewild Dr Unit 1121
- 231 Gardner St
- 745 California Ave
- 631 California Ave
- 820 Marsh Ave
- 600 Island Ave
- 2020 Dickerson Rd
- 1485 W 4th St
- 643 John Fremont Dr
- 543 California Ave
- 590 Saint Lawrence Ave
- 124 Mark Twain Ave
- 885 Cherry Ln
- 650 John Fremont Dr
- 615 John Fremont Dr
- 823 Arbutus St
- 2091 W 4th St

