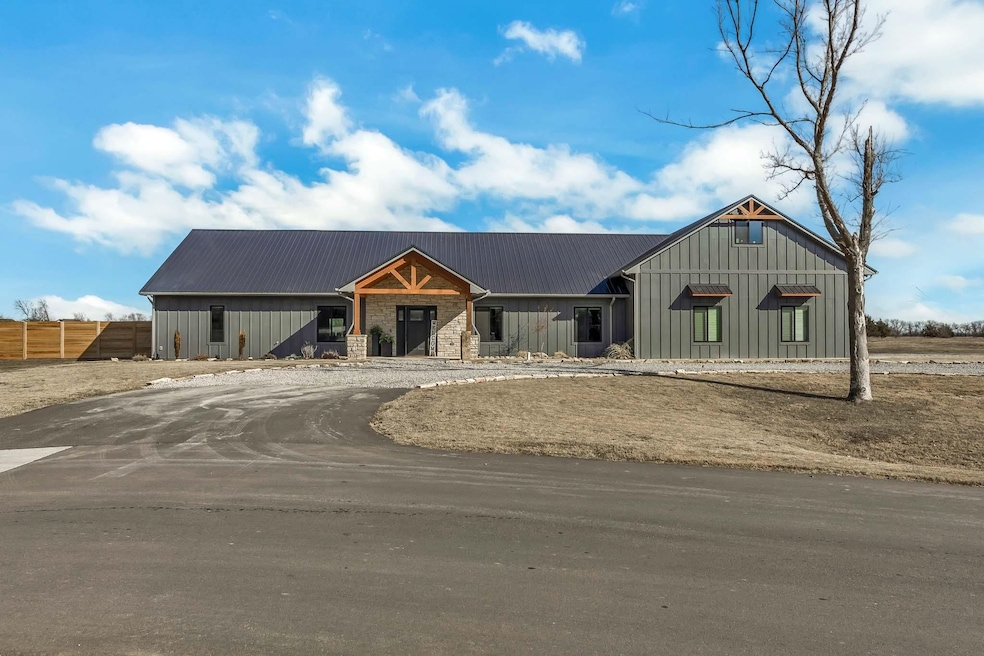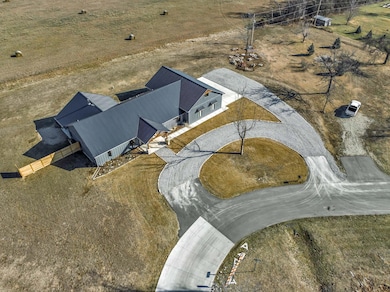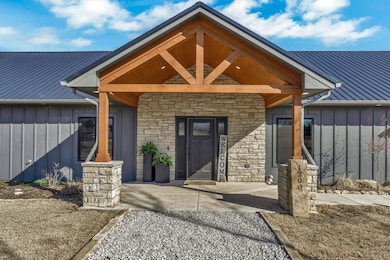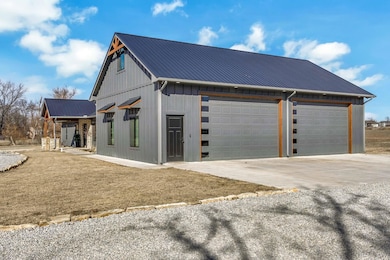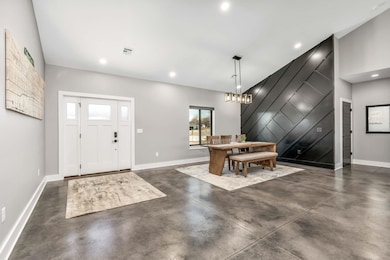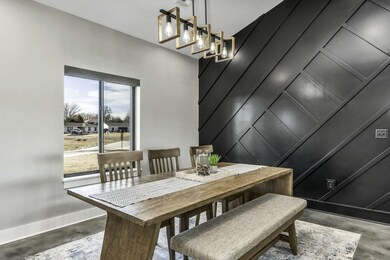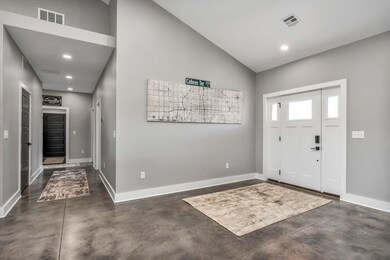
1200 S Colleen Terrace Andover, KS 67002
Highlights
- 1.4 Acre Lot
- Covered patio or porch
- Living Room
- Prairie Creek Elementary School Rated A
- Covered Deck
- Laundry Room
About This Home
As of May 2025This breathtaking, custom-built 2023 contemporary home is a true masterpiece, designed with no expense spared. Nestled on a serene 1.4-acre lot, this stunning residence offers a seamless blend of modern luxury, functionality, and style. Inside, you'll find an open-concept layout with stained and sealed concrete floors, soaring vaulted ceilings in the living room and primary suite, and elegant quartz countertops throughout. The gorgeous kitchen is a chef’s dream, featuring brand-new LG appliances, under-counter lighting, a massive 10.5’ x 4.5’ quartz waterfall island, and a huge walk-in pantry. The primary suite is a private retreat with a luxurious en-suite bath and a spacious walk-in closet, complete with second laundry hookups for added convenience. The garage is nothing short of extraordinary—offering space for four vehicles, 12-foot ceilings, two 10-foot doors, and an 8-foot rear door leading to the backyard. Additional features include an extra electrical panel, a Generac transfer switch for a future generator, and hot/cold water hookups. The exterior boasts smart siding with elegant stonework accents, a sleek metal roof, and a covered patio perfect for outdoor entertaining. Enjoy evenings by the natural gas firepit, with recessed lighting creating a warm ambiance, plus a gas line ready for a future grill. This home is the ultimate blend of luxury and modern living—don’t miss the opportunity to make it yours!
Last Agent to Sell the Property
Berkshire Hathaway PenFed Realty Brokerage Phone: 316-253-9127 License #00238841 Listed on: 03/21/2025
Home Details
Home Type
- Single Family
Est. Annual Taxes
- $7,206
Year Built
- Built in 2023
HOA Fees
- $17 Monthly HOA Fees
Parking
- 4 Car Garage
Home Design
- Metal Roof
Interior Spaces
- 2,233 Sq Ft Home
- 1-Story Property
- Living Room
- Dining Room
- Laundry Room
Kitchen
- Dishwasher
- Disposal
Bedrooms and Bathrooms
- 4 Bedrooms
- 2 Full Bathrooms
Outdoor Features
- Covered Deck
- Covered patio or porch
- Storm Cellar or Shelter
Schools
- Prairie Creek Elementary School
- Andover Central High School
Utilities
- Forced Air Heating and Cooling System
- Heating System Uses Natural Gas
Additional Features
- Stepless Entry
- 1.4 Acre Lot
Community Details
- Association fees include gen. upkeep for common ar
- Lakeview Heights Subdivision
Listing and Financial Details
- Assessor Parcel Number 0083092903002009.00
Ownership History
Purchase Details
Purchase Details
Home Financials for this Owner
Home Financials are based on the most recent Mortgage that was taken out on this home.Purchase Details
Similar Homes in Andover, KS
Home Values in the Area
Average Home Value in this Area
Purchase History
| Date | Type | Sale Price | Title Company |
|---|---|---|---|
| Warranty Deed | -- | Security 1St Title | |
| Warranty Deed | -- | Security 1St Title | |
| Warranty Deed | -- | None Available | |
| Interfamily Deed Transfer | -- | None Available |
Mortgage History
| Date | Status | Loan Amount | Loan Type |
|---|---|---|---|
| Previous Owner | $110,001 | New Conventional | |
| Previous Owner | $133,500 | New Conventional | |
| Previous Owner | $100,200 | New Conventional |
Property History
| Date | Event | Price | Change | Sq Ft Price |
|---|---|---|---|---|
| 05/21/2025 05/21/25 | Sold | -- | -- | -- |
| 04/10/2025 04/10/25 | Pending | -- | -- | -- |
| 03/28/2025 03/28/25 | Price Changed | $549,500 | -3.6% | $246 / Sq Ft |
| 03/21/2025 03/21/25 | For Sale | $569,900 | +264.9% | $255 / Sq Ft |
| 02/25/2019 02/25/19 | Sold | -- | -- | -- |
| 02/02/2019 02/02/19 | Pending | -- | -- | -- |
| 12/27/2018 12/27/18 | For Sale | $156,200 | -- | $52 / Sq Ft |
Tax History Compared to Growth
Tax History
| Year | Tax Paid | Tax Assessment Tax Assessment Total Assessment is a certain percentage of the fair market value that is determined by local assessors to be the total taxable value of land and additions on the property. | Land | Improvement |
|---|---|---|---|---|
| 2024 | $83 | $47,967 | $2,898 | $45,069 |
| 2023 | $462 | $3,024 | $3,024 | $0 |
| 2022 | $0 | $25,588 | $2,898 | $22,690 |
| 2021 | $3,778 | $22,080 | $2,898 | $19,182 |
| 2020 | $3,669 | $22,701 | $2,898 | $19,803 |
| 2019 | $3,778 | $23,150 | $2,898 | $20,252 |
| 2018 | $3,654 | $22,497 | $2,898 | $19,599 |
| 2017 | $3,467 | $21,368 | $2,277 | $19,091 |
| 2014 | -- | $156,880 | $17,720 | $139,160 |
Agents Affiliated with this Home
-
Diane Fox

Seller's Agent in 2025
Diane Fox
Berkshire Hathaway PenFed Realty
(316) 253-9127
13 in this area
63 Total Sales
-
Megan McCurdy Niedens

Seller's Agent in 2019
Megan McCurdy Niedens
McCurdy Real Estate & Auction, LLC
(316) 204-5928
2 in this area
365 Total Sales
Map
Source: South Central Kansas MLS
MLS Number: 652426
APN: 309-29-0-30-02-009-00-0
- 827 S Sunset Cir
- 743 S Shade Ct
- 741 S Westview Cir
- 721 S Westview Cir
- 1522 S Andover Rd
- 653 S Hedgewood Cir
- 512 Aspen Creek Ct
- 640 S Daisy Ln
- 607 Aspen Creek Ct
- 913 U S 54
- 840 S Mccandless Rd
- 203 S Legacy Way
- 1542 S Meadowhaven St
- 417 W Jamestown St
- 621 S Ruth Ave
- 201 S Heritage Way
- 1657 S Logan Pass
- 417 E Lexington Ln
- 421 E Lexington Ln
- 233 S Heritage Way
