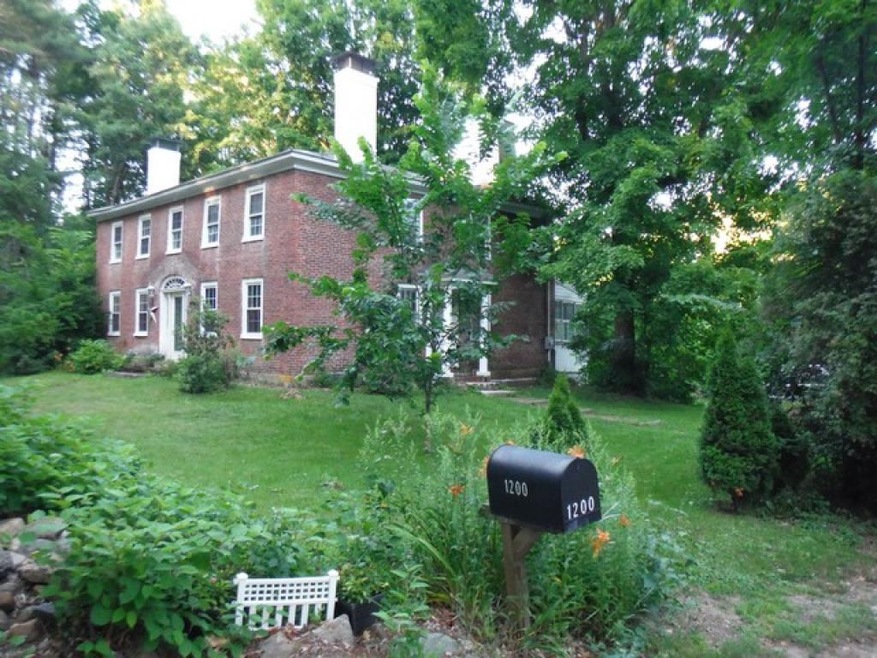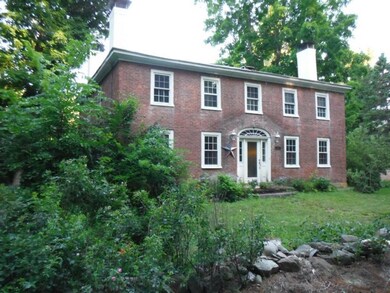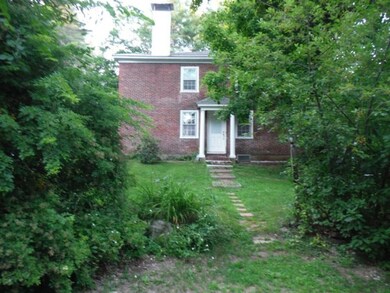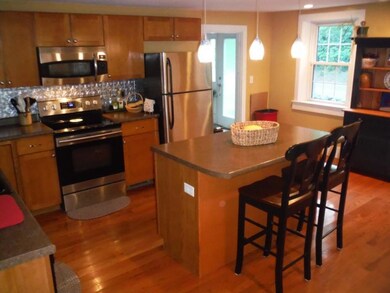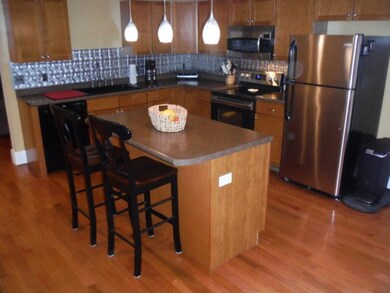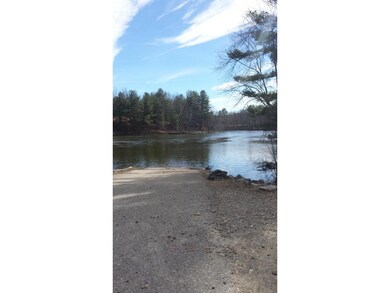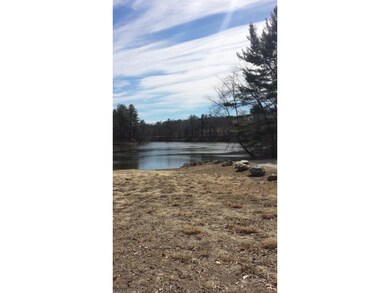
1200 S Main St Franklin, NH 03235
Highlights
- 1.55 Acre Lot
- Wood Burning Stove
- Wooded Lot
- Countryside Views
- Multiple Fireplaces
- Wood Flooring
About This Home
As of October 2016If you love Historical properties, here's a GEM. Schedule your viewing of this Stately nine room Antique Brick Federal Colonial. Home combines original features with renovations throughout: newer kitchen, newer baths, updated electrical, each bedroom has it's own fireplace, versatile floor plan, oak floors, small area off the kitchen ideal for an office or sitting area has a fireplace, Large three season porch overlooking the back yard. Kitchen features a center island and newer appliances. Modern baths, bath features a marble shower w/custom vanity and double vessel sinks. First level laundry. Southern Franklin location, minutes to exit 17 off I93 and short distance north on Rte. 3 from Boscawen village. With purchase home comes with a one year home warranty. Home also offers commercial possibilities, hair salon, office building, gift shop. There was a NEW septic system that was installed before closing.
Last Agent to Sell the Property
Nexus Realty, LLC License #064430 Listed on: 03/04/2016
Home Details
Home Type
- Single Family
Est. Annual Taxes
- $8,522
Year Built
- 1880
Lot Details
- 1.55 Acre Lot
- Landscaped
- Lot Sloped Up
- Wooded Lot
Home Design
- Brick Exterior Construction
- Brick Foundation
- Concrete Foundation
- Stone Foundation
- Wood Frame Construction
- Shingle Roof
Interior Spaces
- 2-Story Property
- Multiple Fireplaces
- Wood Burning Stove
- Wood Burning Fireplace
- Countryside Views
- Fire and Smoke Detector
- Laundry on main level
Kitchen
- Electric Range
- Stove
- Dishwasher
Flooring
- Wood
- Vinyl
Bedrooms and Bathrooms
- 4 Bedrooms
- Bathroom on Main Level
- Walk-in Shower
Basement
- Walk-Out Basement
- Basement Fills Entire Space Under The House
- Basement Storage
Parking
- 4 Car Parking Spaces
- Gravel Driveway
- Dirt Driveway
Utilities
- Heating System Uses Oil
- 200+ Amp Service
- Private Water Source
- Drilled Well
- Electric Water Heater
- Private Sewer
Additional Features
- Hard or Low Nap Flooring
- Enclosed Patio or Porch
Listing and Financial Details
- 22% Total Tax Rate
Ownership History
Purchase Details
Home Financials for this Owner
Home Financials are based on the most recent Mortgage that was taken out on this home.Purchase Details
Purchase Details
Home Financials for this Owner
Home Financials are based on the most recent Mortgage that was taken out on this home.Purchase Details
Home Financials for this Owner
Home Financials are based on the most recent Mortgage that was taken out on this home.Purchase Details
Home Financials for this Owner
Home Financials are based on the most recent Mortgage that was taken out on this home.Purchase Details
Similar Home in Franklin, NH
Home Values in the Area
Average Home Value in this Area
Purchase History
| Date | Type | Sale Price | Title Company |
|---|---|---|---|
| Warranty Deed | $165,000 | -- | |
| Foreclosure Deed | $207,400 | -- | |
| Warranty Deed | $92,500 | -- | |
| Warranty Deed | $80,000 | -- | |
| Warranty Deed | $60,000 | -- | |
| Warranty Deed | $61,000 | -- |
Mortgage History
| Date | Status | Loan Amount | Loan Type |
|---|---|---|---|
| Open | $100,000 | Credit Line Revolving | |
| Closed | $162,011 | FHA | |
| Previous Owner | $214,000 | Adjustable Rate Mortgage/ARM | |
| Previous Owner | $52,000 | No Value Available | |
| Previous Owner | $67,500 | No Value Available | |
| Previous Owner | $48,000 | No Value Available |
Property History
| Date | Event | Price | Change | Sq Ft Price |
|---|---|---|---|---|
| 08/06/2025 08/06/25 | Pending | -- | -- | -- |
| 06/25/2025 06/25/25 | For Sale | $489,999 | +197.0% | $180 / Sq Ft |
| 10/14/2016 10/14/16 | Sold | $165,000 | -7.8% | $61 / Sq Ft |
| 10/07/2016 10/07/16 | Pending | -- | -- | -- |
| 03/04/2016 03/04/16 | For Sale | $179,000 | -- | $66 / Sq Ft |
Tax History Compared to Growth
Tax History
| Year | Tax Paid | Tax Assessment Tax Assessment Total Assessment is a certain percentage of the fair market value that is determined by local assessors to be the total taxable value of land and additions on the property. | Land | Improvement |
|---|---|---|---|---|
| 2024 | $8,522 | $496,900 | $91,500 | $405,400 |
| 2023 | $8,080 | $496,900 | $91,500 | $405,400 |
| 2022 | $7,183 | $294,500 | $69,800 | $224,700 |
| 2021 | $6,835 | $294,500 | $69,800 | $224,700 |
| 2020 | $176 | $294,500 | $69,800 | $224,700 |
| 2019 | $174 | $294,500 | $69,800 | $224,700 |
| 2018 | $123 | $294,500 | $69,800 | $224,700 |
| 2017 | $4,982 | $194,900 | $40,400 | $154,500 |
| 2016 | $4,900 | $194,200 | $40,400 | $153,800 |
| 2015 | $3,411 | $136,710 | $28,280 | $108,430 |
| 2011 | $4,657 | $216,400 | $41,500 | $174,900 |
Agents Affiliated with this Home
-

Seller's Agent in 2025
Julie Jasys
Julie Jasys Real Estate
(603) 903-3796
38 Total Sales
-

Seller's Agent in 2016
Steven Sawyer
Nexus Realty, LLC
(603) 765-8583
14 Total Sales
Map
Source: PrimeMLS
MLS Number: 4474245
APN: FRKN-000126-000003
- 226 Oak Hill Rd
- 209 Shaw Rd
- 14 Glines Park Rd
- 84 Shaw Rd
- 631 Oak Hill Rd
- 52 E Side Rd
- 50 Sandogardy Pond Rd
- 00 Prospect St
- 1 Peverly Rd
- 33 Forest Ln
- 422 High St
- 70 Sterling Dr
- 9 Tallwood Dr
- 97 Ayers Rd
- 0 Rum Brook Rd
- 109 Ayers Rd
- 155 S Main St
- 187 Intervale Rd
- 41 Village Way Unit 22
- 22 Stonehenge Cir Unit 7
