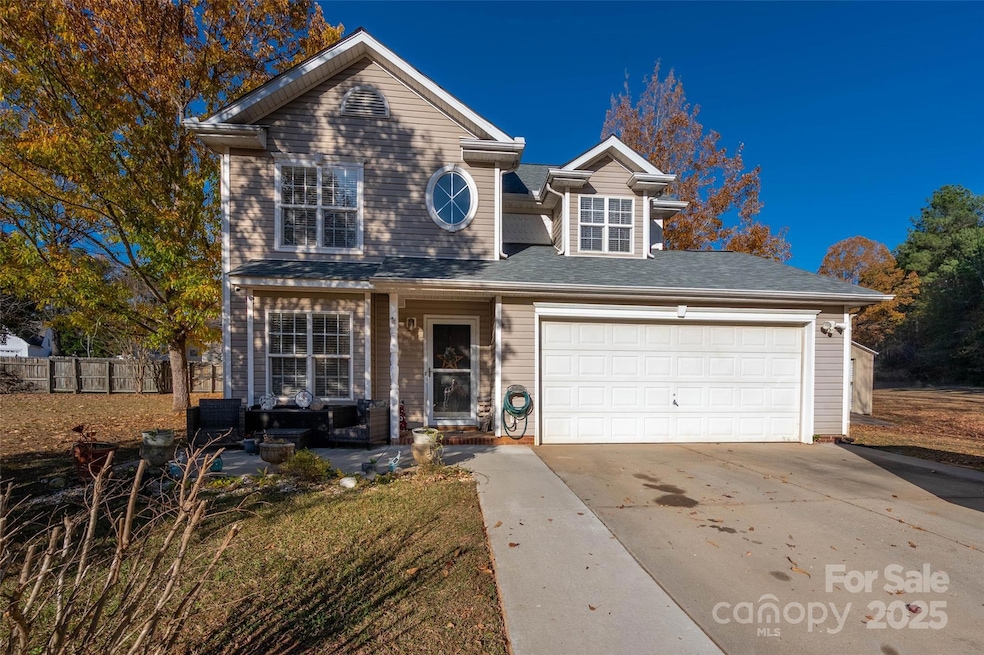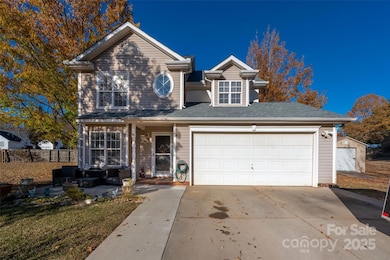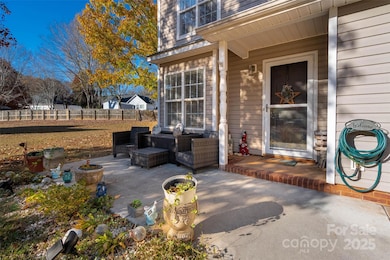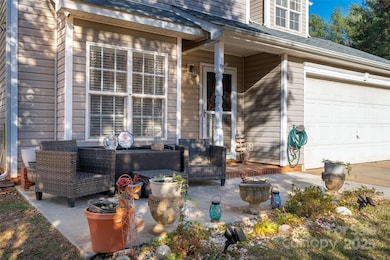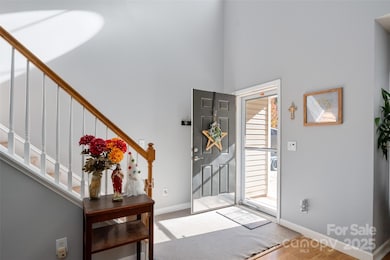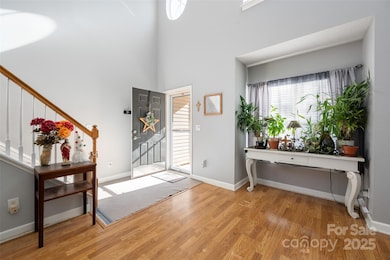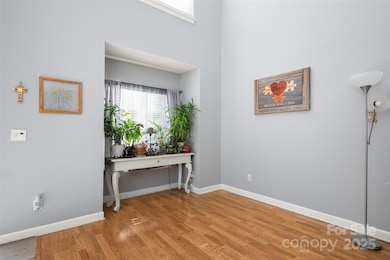
1200 Somerset Dr Lancaster, SC 29720
Estimated payment $1,815/month
Highlights
- Fireplace in Kitchen
- Wood Flooring
- Screened Porch
- Wooded Lot
- No HOA
- Cul-De-Sac
About This Home
Looking for a spacious home in a no HOA community? This 1.5-story, 3 bedroom, 2.5 bath property offers comfort, flexibility, and modern updates on a large lot. New carpet in the bedrooms, paint throughout, renovated primary bath with walk-in shower and new roof for a move-in ready feel. Kitchen has granite countertops and movable island. Refrigerator, washer, and dryer convey. Downstairs office can easily convert back to a laundry room or keep it in the primary suite area for convenience. Outdoor living: Extended width of concrete driveway, back patio, and a screened-in porch for relaxing or entertaining. Storage building for lawn equipment or hobbies and spacious 2-car garage. Enjoy the freedom of no HOA restrictions, cul-de-sac home and plenty of outdoor space. Perfect for homeowners who value privacy and flexibility, while located in a prime location close to everything you need.
Listing Agent
Coldwell Banker Realty Brokerage Email: kimberlyoneal.realestate@gmail.com License #308523 Listed on: 11/20/2025

Home Details
Home Type
- Single Family
Year Built
- Built in 2001
Lot Details
- Cul-De-Sac
- Partially Fenced Property
- Privacy Fence
- Level Lot
- Cleared Lot
- Wooded Lot
- Property is zoned CITY
Parking
- 2 Car Attached Garage
- Driveway
- 4 Open Parking Spaces
Home Design
- Slab Foundation
- Architectural Shingle Roof
- Vinyl Siding
Interior Spaces
- 1.5-Story Property
- Ceiling Fan
- Gas Log Fireplace
- Insulated Windows
- French Doors
- Screened Porch
- Storage
- Pull Down Stairs to Attic
Kitchen
- Electric Range
- Dishwasher
- Fireplace in Kitchen
Flooring
- Wood
- Carpet
- Laminate
- Tile
Bedrooms and Bathrooms
- 3 Bedrooms
- Walk-In Closet
Laundry
- Laundry Room
- Laundry in Bathroom
- Washer and Dryer
Home Security
- Home Security System
- Storm Doors
Outdoor Features
- Patio
- Outbuilding
Schools
- North Lancaster Elementary School
- A.R. Rucker Middle School
- Lancaster High School
Utilities
- Central Heating and Cooling System
- Ductless Heating Or Cooling System
- Heating System Uses Natural Gas
- Gas Water Heater
- Cable TV Available
Community Details
- No Home Owners Association
- Forest Hills Subdivision
Listing and Financial Details
- Assessor Parcel Number 0067J-0J-026.00
Map
Home Values in the Area
Average Home Value in this Area
Tax History
| Year | Tax Paid | Tax Assessment Tax Assessment Total Assessment is a certain percentage of the fair market value that is determined by local assessors to be the total taxable value of land and additions on the property. | Land | Improvement |
|---|---|---|---|---|
| 2024 | $1,825 | $9,256 | $1,644 | $7,612 |
| 2023 | $6,186 | $13,884 | $2,466 | $11,418 |
| 2022 | $6,197 | $13,884 | $2,466 | $11,418 |
| 2021 | $4,194 | $9,522 | $2,466 | $7,056 |
| 2020 | $1,443 | $6,164 | $1,644 | $4,520 |
| 2019 | $3,148 | $6,164 | $1,644 | $4,520 |
| 2018 | $2,004 | $6,164 | $1,644 | $4,520 |
| 2017 | $3,783 | $0 | $0 | $0 |
| 2016 | $1,210 | $0 | $0 | $0 |
| 2015 | $1,189 | $0 | $0 | $0 |
| 2014 | $1,189 | $0 | $0 | $0 |
| 2013 | $1,189 | $0 | $0 | $0 |
Property History
| Date | Event | Price | List to Sale | Price per Sq Ft | Prior Sale |
|---|---|---|---|---|---|
| 12/18/2025 12/18/25 | Pending | -- | -- | -- | |
| 12/12/2025 12/12/25 | Price Changed | $319,900 | -1.6% | $187 / Sq Ft | |
| 11/20/2025 11/20/25 | For Sale | $325,000 | +41.3% | $190 / Sq Ft | |
| 09/28/2021 09/28/21 | Sold | $230,000 | -9.8% | $132 / Sq Ft | View Prior Sale |
| 08/31/2021 08/31/21 | Pending | -- | -- | -- | |
| 08/24/2021 08/24/21 | For Sale | $255,000 | -- | $147 / Sq Ft |
Purchase History
| Date | Type | Sale Price | Title Company |
|---|---|---|---|
| Quit Claim Deed | -- | None Available | |
| Quit Claim Deed | -- | Reynolds Tracey | |
| Deed | $230,000 | None Available | |
| Quit Claim Deed | -- | None Available | |
| Quit Claim Deed | -- | None Available | |
| Deed | $155,000 | -- | |
| Deed | $140,000 | -- | |
| Deed | $131,000 | None Available | |
| Deed | $122,255 | -- |
Mortgage History
| Date | Status | Loan Amount | Loan Type |
|---|---|---|---|
| Open | $184,000 | New Conventional | |
| Previous Owner | $133,000 | Purchase Money Mortgage |
About the Listing Agent

As an agent who's an expert in this local area, she brings a wealth of knowledge on local communities, current market conditions, and the home buying and selling process. Kim strives to provide exceptional service every step of the way, so she can provide you with a real estate experience that exceeds your expectations. You need someone who knows this area inside and out! She can work with you to find the right home at the right price for you, including all the neighborhood amenities that
Kimberly's Other Listings
Source: Canopy MLS (Canopy Realtor® Association)
MLS Number: 4322699
APN: 0067J-0J-026.00
- 1429 Westmoreland Dr
- 1437 Westmoreland Dr
- 1214 Hawthorne Rd
- 526 Rock Springs Rd
- 561 Briarwood Ln
- 1109 W Edgemont Dr
- 710 Plantation Rd
- 330 Damask Dr
- 620 Grandiflora Ave
- 1676 Partridge Cir
- 981 Sherwood Cir
- 730 Bonica Ct
- 505 Grandiflora Ave
- 1107 Crestfield Dr
- 1708 Millwood Rd
- 613 Davis St
- 406 N Pine St
- 209 Azalea Rd
- 401 N Woodland Dr
- 707 W Barr St
