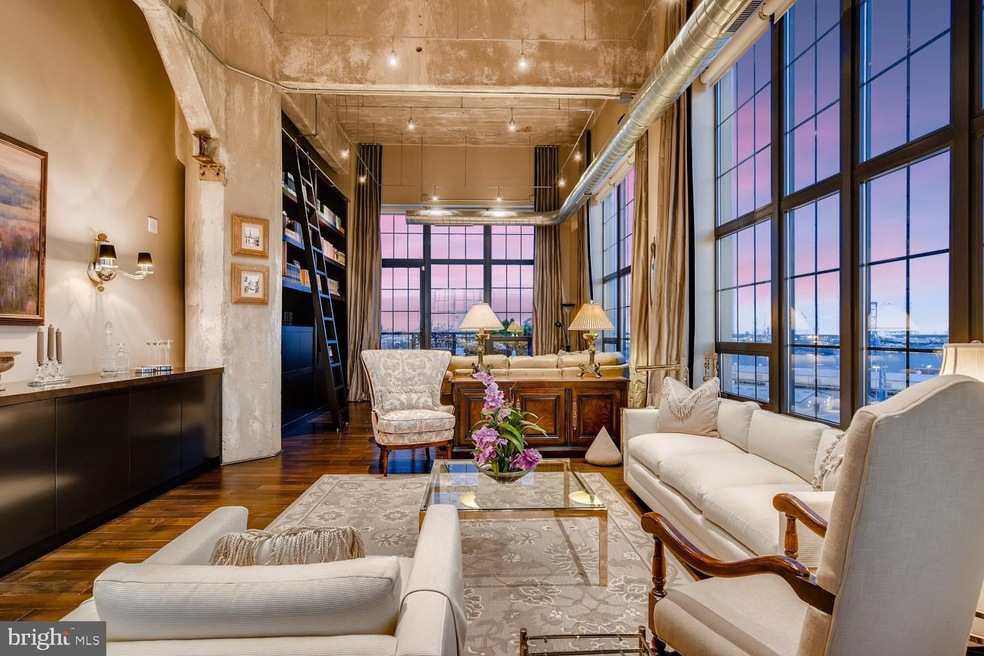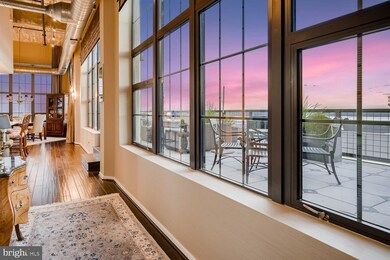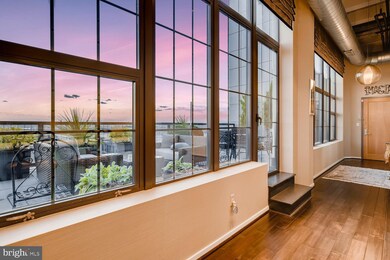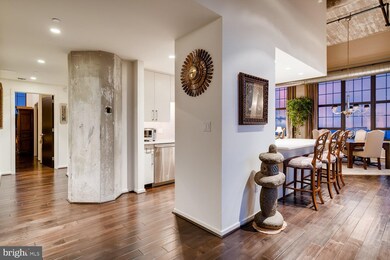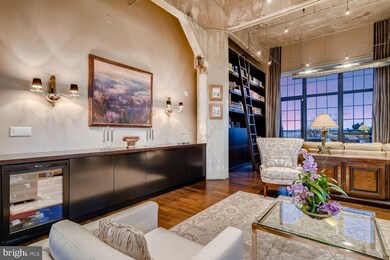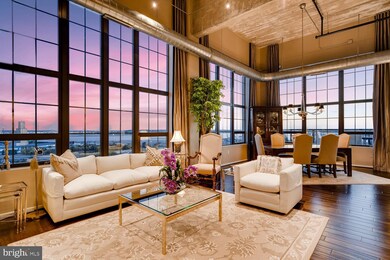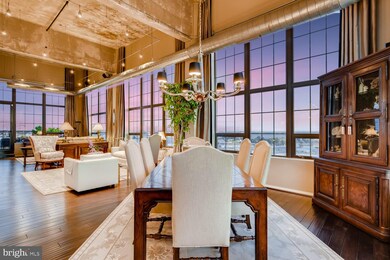
Silo Point 1200 Steuart St Unit 1415 Baltimore, MD 21230
Locust Point NeighborhoodHighlights
- Concierge
- Fitness Center
- Gourmet Kitchen
- Water Views
- 24-Hour Security
- Open Floorplan
About This Home
As of January 2024This stunning and architecturally unique Silo Point Tower corner condominium presents panoramic and unobstructed water and city views from triple exposures. Boasting nearly 2,200 square few of interior living space and 1,500 square feet of exterior terrace space, this two bedroom, two and half bath residence showcases dramatic oversized floor-to-ceiling windows, soaring 16-foot ceilings, two private terraces and breathtaking vistas from every room. The richly detailed interior features custom finishes including wide plank hardwood floors, Lutron motorized blinds, designer lighting, custom drapery and built-ins that set an elegant tone and backdrop for both everyday living and entertaining. The grand living and dining space leads to the open Chefs kitchen with expansive center quartz island, seamless glass backsplash, custom cabinets, Electrolux appliances with induction cooking and built-in wine refrigeration. The luminous Owners suite showcases floor-to-ceiling ceilings, custom closets and an exquisite dressing room. A luxurious Owners bath is finished with marble floors, quartz double vanity and oversized walk-in glass enclosed shower. The secondary bedroom offers the perfect guest suite or office with custom Murphy bed and opens onto the terrace and features an en-suite bath. The professionally landscaped terraces flank the living space providing incredible outdoor living. This residence achieves the rare feat of being grandly scaled for entertaining while offering private and intimate spaces for day-to-day living, together with an indoor/outdoor lifestyle that exceeds all expectations. Two premier garage parking spaces and storage convey. Live the Silo Point Sky Life with full service amenities; including concierge, premier building manager, fitness center with adjoining yoga studio and private treatment room, boardroom, game room and 19th floor Sky Lounge. Easy access to I-95 and water taxi.
Last Agent to Sell the Property
Monument Sotheby's International Realty License #36089 Listed on: 10/26/2020
Last Buyer's Agent
Monument Sotheby's International Realty License #36089 Listed on: 10/26/2020
Property Details
Home Type
- Condominium
Year Built
- Built in 2008
Lot Details
- Property is in excellent condition
HOA Fees
- $1,631 Monthly HOA Fees
Parking
- Assigned parking located at #613, 614
- 2 Assigned Parking Spaces
Property Views
- Panoramic
- Scenic Vista
Home Design
- Contemporary Architecture
- Steel Siding
Interior Spaces
- 3,651 Sq Ft Home
- Property has 1 Level
- Open Floorplan
- Built-In Features
- Ceiling height of 9 feet or more
- Double Pane Windows
- Low Emissivity Windows
- Window Treatments
- Entrance Foyer
- Combination Dining and Living Room
Kitchen
- Gourmet Kitchen
- Built-In Microwave
- Dishwasher
- Stainless Steel Appliances
- Kitchen Island
- Upgraded Countertops
- Disposal
Flooring
- Wood
- Marble
- Ceramic Tile
Bedrooms and Bathrooms
- 2 Main Level Bedrooms
- En-Suite Primary Bedroom
- Walk-In Closet
- Bathtub with Shower
Laundry
- Laundry on main level
- Dryer
- Washer
Home Security
- Exterior Cameras
- Monitored
Outdoor Features
- Terrace
- Exterior Lighting
Utilities
- Forced Air Heating and Cooling System
- Vented Exhaust Fan
- Electric Water Heater
Listing and Financial Details
- Tax Lot 328
- Assessor Parcel Number 0324112024 328
Community Details
Overview
- $500 Elevator Use Fee
- $3,262 Capital Contribution Fee
- Association fees include exterior building maintenance, management, lawn maintenance, reserve funds, snow removal, trash, sewer, water
- 228 Units
- Silo Point HOA
- High-Rise Condominium
- Silo Point Community
- Locust Point Subdivision
- Property Manager
Amenities
- Concierge
- Game Room
- Billiard Room
- Meeting Room
- Party Room
Recreation
Pet Policy
- Limit on the number of pets
Security
- 24-Hour Security
- Front Desk in Lobby
- Resident Manager or Management On Site
- Fire and Smoke Detector
Ownership History
Purchase Details
Home Financials for this Owner
Home Financials are based on the most recent Mortgage that was taken out on this home.Purchase Details
Home Financials for this Owner
Home Financials are based on the most recent Mortgage that was taken out on this home.Similar Homes in Baltimore, MD
Home Values in the Area
Average Home Value in this Area
Purchase History
| Date | Type | Sale Price | Title Company |
|---|---|---|---|
| Deed | $1,150,000 | New Line Title | |
| Deed | $1,021,000 | New Line Title |
Mortgage History
| Date | Status | Loan Amount | Loan Type |
|---|---|---|---|
| Previous Owner | $918,900 | New Conventional |
Property History
| Date | Event | Price | Change | Sq Ft Price |
|---|---|---|---|---|
| 03/13/2025 03/13/25 | Rented | $6,500 | +1.6% | -- |
| 02/21/2025 02/21/25 | Price Changed | $6,400 | -7.2% | -- |
| 10/20/2024 10/20/24 | For Rent | $6,900 | -3.5% | -- |
| 03/29/2024 03/29/24 | Rented | $7,150 | +3.6% | -- |
| 01/31/2024 01/31/24 | For Rent | $6,900 | 0.0% | -- |
| 01/24/2024 01/24/24 | Sold | $1,150,000 | 0.0% | -- |
| 11/15/2023 11/15/23 | Pending | -- | -- | -- |
| 11/15/2023 11/15/23 | For Sale | $1,150,000 | +12.6% | -- |
| 09/15/2021 09/15/21 | Sold | $1,021,000 | -2.8% | $280 / Sq Ft |
| 07/18/2021 07/18/21 | Pending | -- | -- | -- |
| 10/26/2020 10/26/20 | For Sale | $1,050,000 | 0.0% | $288 / Sq Ft |
| 12/05/2014 12/05/14 | Sold | $1,050,000 | 0.0% | $496 / Sq Ft |
| 10/03/2014 10/03/14 | Pending | -- | -- | -- |
| 10/01/2014 10/01/14 | For Sale | $1,050,000 | 0.0% | $496 / Sq Ft |
| 10/01/2014 10/01/14 | Off Market | $1,050,000 | -- | -- |
| 07/18/2014 07/18/14 | For Sale | $1,050,000 | -- | $496 / Sq Ft |
Tax History Compared to Growth
Tax History
| Year | Tax Paid | Tax Assessment Tax Assessment Total Assessment is a certain percentage of the fair market value that is determined by local assessors to be the total taxable value of land and additions on the property. | Land | Improvement |
|---|---|---|---|---|
| 2024 | $23,724 | $1,010,067 | $0 | $0 |
| 2023 | $21,437 | $912,700 | $228,100 | $684,600 |
| 2022 | $21,540 | $912,700 | $228,100 | $684,600 |
| 2021 | $21,540 | $912,700 | $228,100 | $684,600 |
| 2020 | $26,710 | $1,131,800 | $282,900 | $848,900 |
| 2019 | $23,439 | $997,933 | $0 | $0 |
| 2018 | $20,392 | $864,067 | $0 | $0 |
| 2017 | $17,233 | $730,200 | $0 | $0 |
| 2016 | $237 | $673,000 | $0 | $0 |
| 2015 | $237 | $615,800 | $0 | $0 |
| 2014 | $237 | $558,600 | $0 | $0 |
Agents Affiliated with this Home
-
Holly Winfield

Seller's Agent in 2025
Holly Winfield
Monument Sotheby's International Realty
(443) 927-6443
39 in this area
142 Total Sales
-
Carol Strasfeld

Buyer's Agent in 2025
Carol Strasfeld
Unrepresented Buyer Office
(301) 806-8871
2 in this area
4,562 Total Sales
-
Janice Bumbry

Buyer's Agent in 2024
Janice Bumbry
Douglas Realty, LLC
(410) 504-9670
29 Total Sales
-
Paul Sudano

Seller's Agent in 2014
Paul Sudano
Monument Sotheby's International Realty
(410) 456-8449
13 in this area
160 Total Sales
-

Buyer's Agent in 2014
Rebecca Perlow
Berkshire Hathaway HomeServices Homesale Realty
About Silo Point
Map
Source: Bright MLS
MLS Number: MDBA528996
APN: 2024-328
- 1200 Steuart St
- 1200 Steuart St Unit 913
- 1200 Steuart St
- 1200 Steuart St Unit 614
- 1200 Steuart St
- 1200 Steuart St Unit 1913
- 1200 Steuart St Unit 1111
- 1200 Steuart St Unit 2111
- 1200 Steuart St
- 1411 Andre St
- 1333 Richardson St
- 1343 Richardson St
- 1622 E Clement St
- 1457 Reynolds St
- 1434 Steuart St
- 1435 Steuart St
- 1345 Cooksie St
- 1525 Cuba St
- 1463 Towson St
- 1232 Cooksie St
