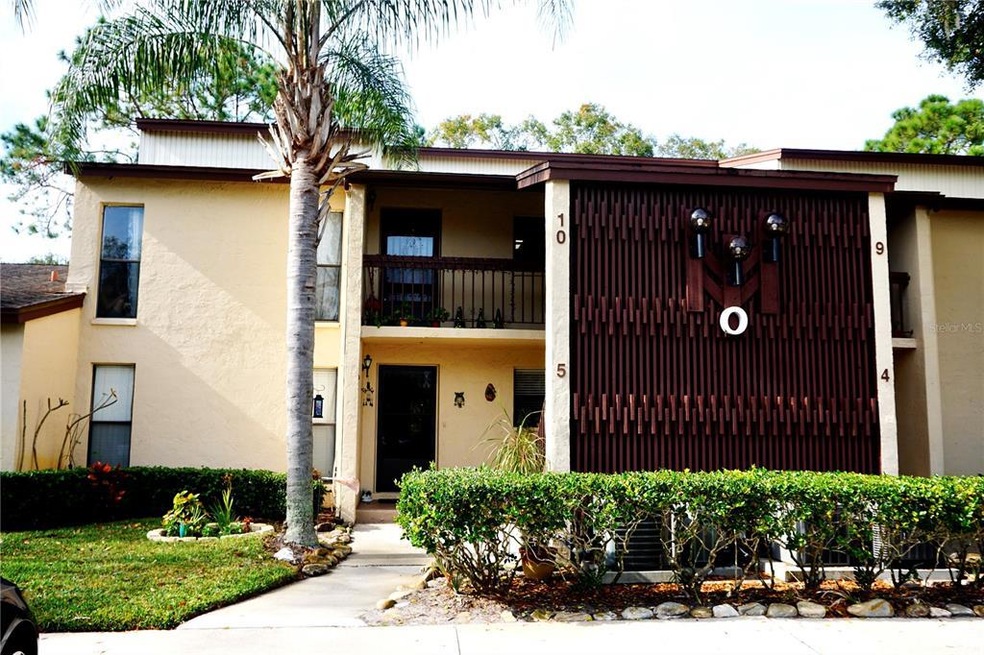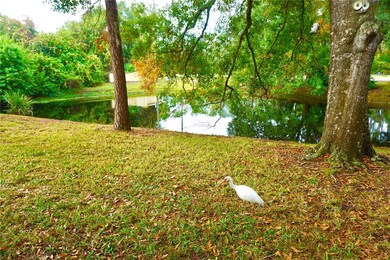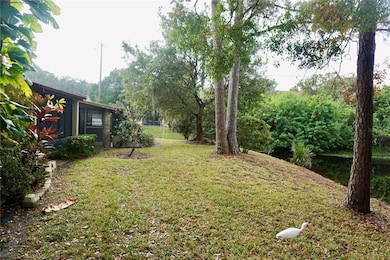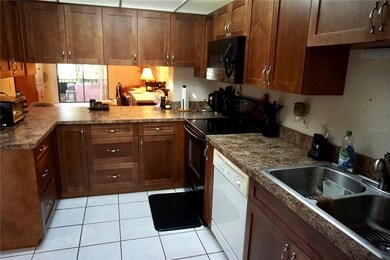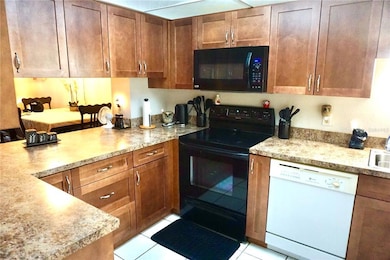
1200 Tarpon Woods Blvd Unit O - 5 Palm Harbor, FL 34685
Estimated Value: $213,000 - $266,000
Highlights
- Pond View
- Open Floorplan
- Community Pool
- Cypress Woods Elementary School Rated A
- Main Floor Primary Bedroom
- Eat-In Kitchen
About This Home
As of January 2022Located in Beautiful Tarpon Woods community with water views! This desirable first floor 2-Bed 2-Bath condo is complete with a screened in Lanai! Water views from the living room and the Master bedroom suite. Split floor plan with dual vanities in master and walk in closets in BOTH bedrooms.. Amazing location near shopping, restaurants, East Lake Country club, John Chestnut Park, exercise trails, golfing, YMCA, Lake Tarpon, beaches and airports! Association fees cover the Heated Community Pool & Jacuzzi, grounds maintenance of common areas, water, sewer and trash. This is a must see!
Last Agent to Sell the Property
MAGNATE REALTY, LLC License #3377823 Listed on: 12/09/2021
Property Details
Home Type
- Condominium
Est. Annual Taxes
- $2,257
Year Built
- Built in 1981
Lot Details
- 1.37
HOA Fees
- $350 Monthly HOA Fees
Home Design
- Slab Foundation
- Shingle Roof
- Block Exterior
- Stucco
Interior Spaces
- 1,220 Sq Ft Home
- 2-Story Property
- Open Floorplan
- Ceiling Fan
- Combination Dining and Living Room
- Pond Views
- Laundry Room
Kitchen
- Eat-In Kitchen
- Breakfast Bar
- Range
- Microwave
Flooring
- Carpet
- Concrete
- Tile
Bedrooms and Bathrooms
- 2 Bedrooms
- Primary Bedroom on Main
- Split Bedroom Floorplan
- Walk-In Closet
- 2 Full Bathrooms
Schools
- Cypress Woods Elementary School
- Carwise Middle School
- East Lake High School
Additional Features
- Rain Gutters
- East Facing Home
- Central Heating and Cooling System
Listing and Financial Details
- Visit Down Payment Resource Website
- Legal Lot and Block 0050 / 015
- Assessor Parcel Number 33-27-16-90020-015-0050
Community Details
Overview
- Association fees include pool, ground maintenance, sewer, trash, water
- First Choice Metro Association
- Tarpon Woods Condo Subdivision
Recreation
- Community Pool
Pet Policy
- Pet Size Limit
- Very small pets allowed
Ownership History
Purchase Details
Home Financials for this Owner
Home Financials are based on the most recent Mortgage that was taken out on this home.Similar Homes in Palm Harbor, FL
Home Values in the Area
Average Home Value in this Area
Purchase History
| Date | Buyer | Sale Price | Title Company |
|---|---|---|---|
| Harkins Shea | $188,500 | Abi Road Land & Title |
Mortgage History
| Date | Status | Borrower | Loan Amount |
|---|---|---|---|
| Open | Harkins Shea | $169,650 | |
| Previous Owner | Pantaleo Raymond A | $67,411 |
Property History
| Date | Event | Price | Change | Sq Ft Price |
|---|---|---|---|---|
| 01/25/2022 01/25/22 | Sold | $188,500 | +1.3% | $155 / Sq Ft |
| 12/23/2021 12/23/21 | Pending | -- | -- | -- |
| 12/17/2021 12/17/21 | Price Changed | $186,000 | -2.1% | $152 / Sq Ft |
| 12/09/2021 12/09/21 | For Sale | $189,900 | -- | $156 / Sq Ft |
Tax History Compared to Growth
Tax History
| Year | Tax Paid | Tax Assessment Tax Assessment Total Assessment is a certain percentage of the fair market value that is determined by local assessors to be the total taxable value of land and additions on the property. | Land | Improvement |
|---|---|---|---|---|
| 2024 | $2,945 | $199,971 | -- | $199,971 |
| 2023 | $2,945 | $199,767 | $0 | $199,767 |
| 2022 | $2,600 | $159,861 | $0 | $159,861 |
| 2021 | $2,351 | $124,455 | $0 | $0 |
| 2020 | $2,155 | $109,931 | $0 | $0 |
| 2019 | $2,071 | $112,844 | $0 | $112,844 |
| 2018 | $1,916 | $103,746 | $0 | $0 |
| 2017 | $1,780 | $94,359 | $0 | $0 |
| 2016 | $1,610 | $79,795 | $0 | $0 |
| 2015 | $1,435 | $75,509 | $0 | $0 |
| 2014 | $1,392 | $65,561 | $0 | $0 |
Agents Affiliated with this Home
-
Chrisy Tellis

Seller's Agent in 2022
Chrisy Tellis
MAGNATE REALTY, LLC
(727) 424-6499
54 Total Sales
-
Daniel Brzycki

Buyer's Agent in 2022
Daniel Brzycki
REALNET BROKERAGE
(727) 477-9950
69 Total Sales
Map
Source: Stellar MLS
MLS Number: T3344975
APN: 33-27-16-90020-015-0050
- 1200 Tarpon Woods Blvd Unit 8
- 1200 Tarpon Woods Blvd Unit S2
- 1200 Tarpon Woods Blvd Unit N1
- 1400 Tarpon Woods Blvd Unit H6
- 1400 Tarpon Woods Blvd Unit B5
- 2477 Johnna Ct
- 1801 E Lake Rd Unit 3A
- 1801 E Lake Rd Unit 11A
- 1801 E Lake Rd Unit 9G
- 1801 E Lake Rd Unit 15C
- 2674 Tanglewood Trail
- 2676 Tanglewood Trail
- 112 Rosewood Ct
- 700 Bowsprit Place
- 3109 Tarpon Woods Blvd
- 810 Anchorage Ln
- 4906 Turtle Creek Trail
- 834 Anchorage Ln
- 918 Windward Way
- 4962 Turtle Creek Trail
- 1200 Tarpon Woods Blvd Unit O-10
- 1200 Tarpon Woods Blvd Unit O - 5
- 1200 Tarpon Woods Blvd Unit R1
- 1200 Tarpon Woods Blvd Unit Q6
- 1200 Tarpon Woods Blvd Unit R2
- 1200 Tarpon Woods Blvd Unit Q2
- 1200 Tarpon Woods Blvd Unit 7
- 1200 Tarpon Woods Blvd Unit M1
- 1200 Tarpon Woods Blvd Unit P6
- 1200 Tarpon Woods Blvd Unit S-8
- 1200 Tarpon Woods Blvd Unit O1
- 1200 Tarpon Woods Blvd Unit Q
- 1200 Tarpon Woods Blvd Unit S9
- 1200 Tarpon Woods Blvd Unit 8
- 1200 Tarpon Woods Blvd Unit S7
- 1200 Tarpon Woods Blvd
- 1200 Tarpon Woods Blvd Unit 5
- 1200 Tarpon Woods Blvd Unit S4
- 1200 Tarpon Woods Blvd Unit S3
- 1200 Tarpon Woods Blvd Unit S1
