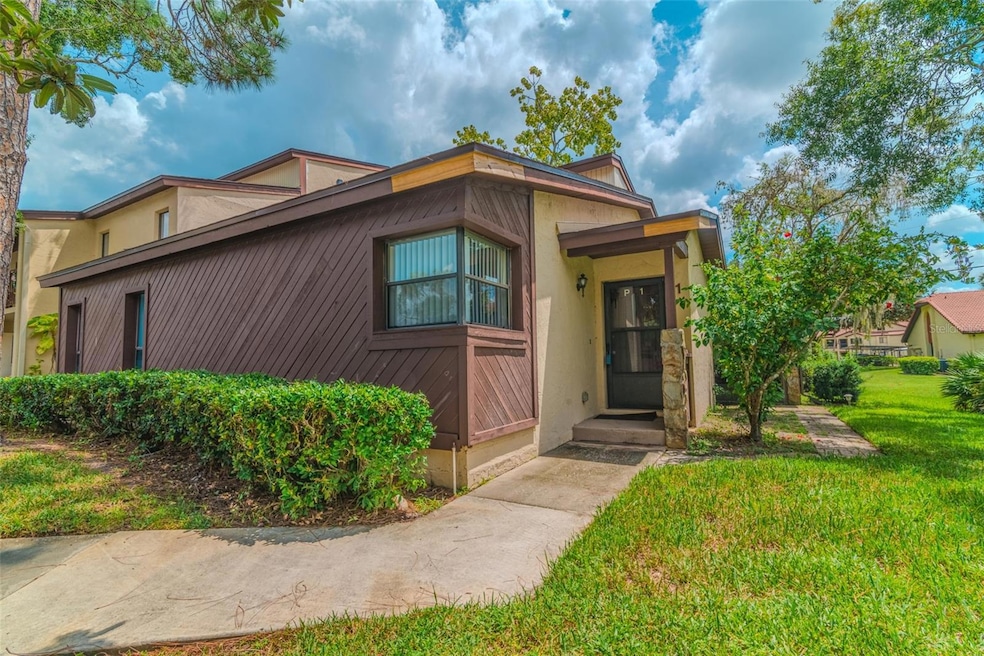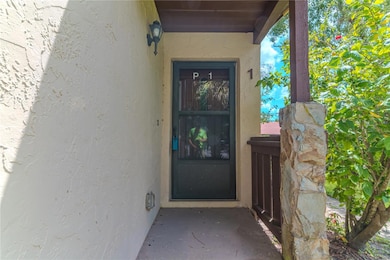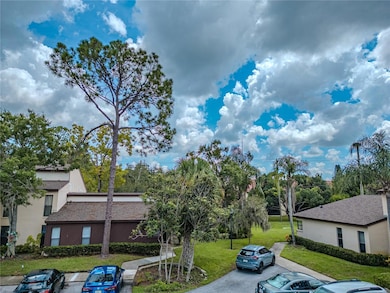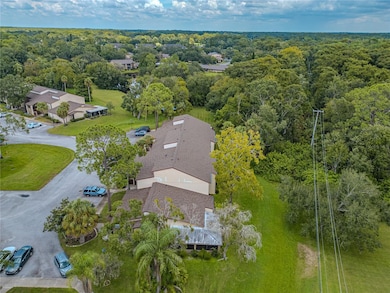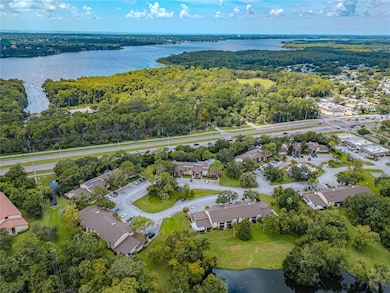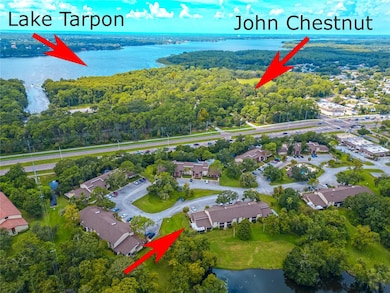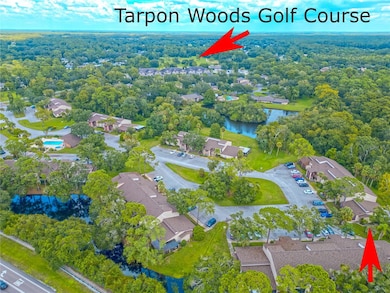1200 Tarpon Woods Blvd Unit P1 Palm Harbor, FL 34685
Estimated payment $2,058/month
Highlights
- Traditional Architecture
- End Unit
- Stone Countertops
- Cypress Woods Elementary School Rated A
- Great Room
- Mature Landscaping
About This Home
Welcome to this immaculate end unit that feels larger than life! Located in the Tarpon Woods corridor, this 2 bed 2 bath offers 1335 sq ft but feels much larger with its open concept and sizeable bedrooms. The location allows for grassy knoll views and extra privacy from the adjacent units. Stepping inside the unit you will find a great room plan. The kitchen has wood cabinets and a large breakfast nook counter (great for food prep) and is open to the rest of the living area for access to your guests while you are entertaining. Just off the kitchen is a full laundry room. The living/dining room has two sliders that open to the oversized, covered, screened in wrap around porch. The primary bedroom offers two closets and a slider that goes out to its own private covered, screened in porch. The primary ensuite has been partially updated and upgraded with wooden vanity, dual sinks, granite counter, mirror, and lighting. The second bedroom is of ample size and has a walk-in closet. The secondary bath has also been partially updated with wooden vanity, granite counter, mirror, and lighting. The A/C and Water Heater were replaced in 2019. Just across the way is scenic John Chestnut Park which is waterfront to beautiful Lake Tarpon. Golfers can take advantage of proximity to Lansbrook GC, Tarpon Woods GC and East Lake Woodlands Country Club. The affordable monthly dues cover water, sewer, trash, exterior maintenance, and a large community pool. Schedule your private tour of this lovely unit today!
Listing Agent
RE/MAX ACTION FIRST OF FLORIDA Brokerage Phone: 727-531-2006 License #3246338 Listed on: 09/02/2025
Co-Listing Agent
RE/MAX ACTION FIRST OF FLORIDA Brokerage Phone: 727-531-2006 License #628495
Property Details
Home Type
- Condominium
Est. Annual Taxes
- $3,506
Year Built
- Built in 1981
Lot Details
- End Unit
- Northwest Facing Home
- Mature Landscaping
- Irrigation Equipment
- Landscaped with Trees
HOA Fees
- $575 Monthly HOA Fees
Home Design
- Traditional Architecture
- Entry on the 1st floor
- Slab Foundation
- Frame Construction
- Shingle Roof
- Stucco
Interior Spaces
- 1,335 Sq Ft Home
- 1-Story Property
- Ceiling Fan
- Blinds
- Sliding Doors
- Great Room
- Combination Dining and Living Room
- Inside Utility
Kitchen
- Eat-In Kitchen
- Range
- Microwave
- Dishwasher
- Stone Countertops
- Solid Wood Cabinet
- Disposal
Flooring
- Carpet
- Laminate
- Ceramic Tile
Bedrooms and Bathrooms
- 2 Bedrooms
- Split Bedroom Floorplan
- Walk-In Closet
- 2 Full Bathrooms
Laundry
- Laundry Room
- Laundry in Kitchen
- Dryer
- Washer
Outdoor Features
- Wrap Around Porch
- Screened Patio
- Rain Gutters
Schools
- Cypress Woods Elementary School
- Carwise Middle School
- East Lake High School
Utilities
- Central Heating and Cooling System
- Electric Water Heater
- High Speed Internet
- Cable TV Available
Listing and Financial Details
- Visit Down Payment Resource Website
- Assessor Parcel Number 33-27-16-90020-016-0010
Community Details
Overview
- Association fees include pool, escrow reserves fund, insurance, maintenance structure, ground maintenance, management, sewer, trash, water
- Jaimie Ballard Association, Phone Number (813) 433-2000
- Tarpon Woods Condo 3 Subdivision
- The community has rules related to deed restrictions
Amenities
- Community Mailbox
Recreation
- Community Pool
Pet Policy
- Pets up to 35 lbs
- 2 Pets Allowed
Map
Home Values in the Area
Average Home Value in this Area
Tax History
| Year | Tax Paid | Tax Assessment Tax Assessment Total Assessment is a certain percentage of the fair market value that is determined by local assessors to be the total taxable value of land and additions on the property. | Land | Improvement |
|---|---|---|---|---|
| 2024 | $3,381 | $220,802 | -- | $220,802 |
| 2023 | $3,381 | $223,435 | $0 | $223,435 |
| 2022 | $2,960 | $179,865 | $0 | $179,865 |
| 2021 | $2,687 | $141,375 | $0 | $0 |
| 2020 | $2,441 | $121,751 | $0 | $0 |
| 2019 | $2,544 | $125,991 | $0 | $125,991 |
| 2018 | $2,366 | $115,812 | $0 | $0 |
| 2017 | $947 | $83,613 | $0 | $0 |
| 2016 | $931 | $81,893 | $0 | $0 |
| 2015 | $850 | $81,324 | $0 | $0 |
| 2014 | $946 | $80,679 | $0 | $0 |
Property History
| Date | Event | Price | List to Sale | Price per Sq Ft | Prior Sale |
|---|---|---|---|---|---|
| 10/31/2025 10/31/25 | Price Changed | $225,500 | -6.2% | $169 / Sq Ft | |
| 09/02/2025 09/02/25 | For Sale | $240,500 | +55.2% | $180 / Sq Ft | |
| 02/08/2018 02/08/18 | Sold | $155,000 | -1.9% | $116 / Sq Ft | View Prior Sale |
| 01/22/2018 01/22/18 | Pending | -- | -- | -- | |
| 01/12/2018 01/12/18 | Price Changed | $158,000 | -0.6% | $118 / Sq Ft | |
| 12/26/2017 12/26/17 | For Sale | $159,000 | -- | $119 / Sq Ft |
Purchase History
| Date | Type | Sale Price | Title Company |
|---|---|---|---|
| Warranty Deed | $155,000 | Professional Title Solutions | |
| Warranty Deed | $100,000 | Professional Title Solutions | |
| Warranty Deed | $119,000 | Somers Title Company | |
| Interfamily Deed Transfer | -- | None Available | |
| Warranty Deed | $78,000 | -- | |
| Warranty Deed | $70,000 | -- |
Source: Stellar MLS
MLS Number: TB8423219
APN: 33-27-16-90020-016-0010
- 1200 Tarpon Woods Blvd Unit L4
- 1200 Tarpon Woods Blvd Unit 8
- 1200 Tarpon Woods Blvd Unit S2
- 1200 Tarpon Woods Blvd Unit Q8
- 1200 Tarpon Woods Blvd Unit N10
- 1801 E Lake Rd Unit 5A
- 1801 E Lake Rd Unit 20G
- 1801 E Lake Rd Unit 18B
- 1801 E Lake Rd Unit 3A
- 1801 E Lake Rd Unit 6A
- 1801 E Lake Rd Unit 8A
- 2676 Tanglewood Trail
- 112 Rosewood Ct
- 801 Leeward Way
- 3130 Tarpon Woods Blvd
- 825 Leeward Way
- 340 Palmer Cir
- 766 Anchorage Ln
- 4954 Turtle Creek Trail
- 918 Windward Way
- 1200 Tarpon Woods Blvd Unit 8
- 1200 Tarpon Woods Blvd Unit L4
- 1200 Tarpon Woods Blvd Unit Q9
- 1400 Tarpon Woods Blvd Unit C5
- 1000 Tarpon Woods Blvd Unit 804
- 1801 E Lake Rd Unit 8E
- 5107 Pinnacle Dr
- 1851 Eagle Trace Blvd
- 1873 Lago Vista Blvd
- 3505 Tarpon Woods Blvd Unit P408
- 3505 Tarpon Woods Blvd Unit K408
- 3505 Tarpon Woods Blvd Unit Q409
- 150 Dale Place
- 1644 Arabian Ln
- 3493 Kings Rd Unit 106
- 3584 Kings Rd Unit 101
- 4426 Sawgrass Dr
- 3751 Pine Ridge Blvd
- 1500 Seagull Dr
- 475 Forest Park Rd
