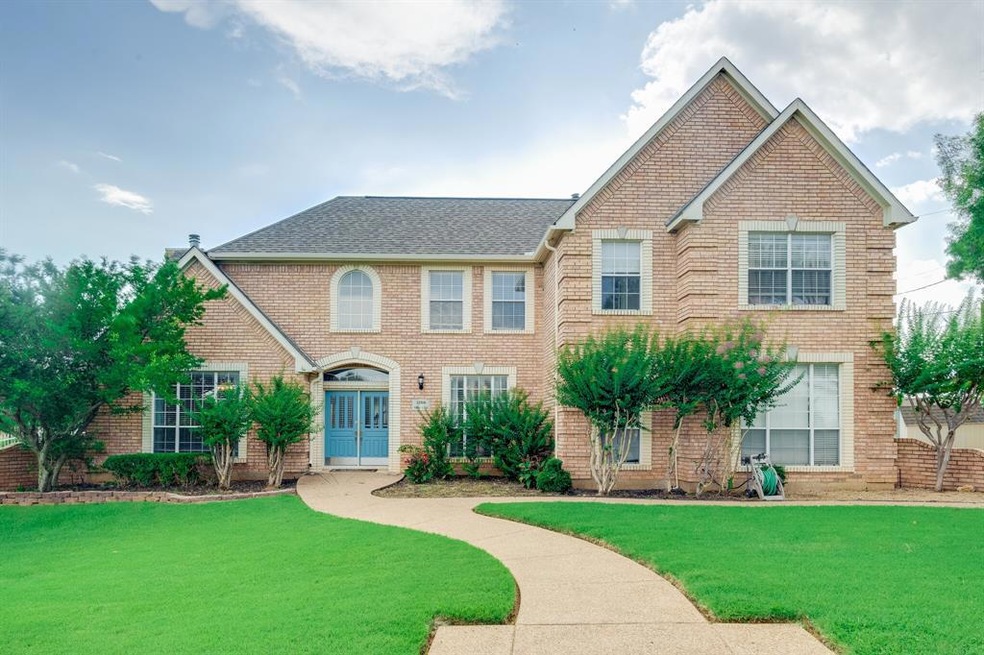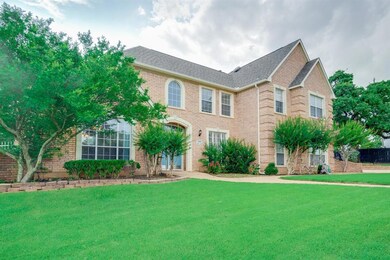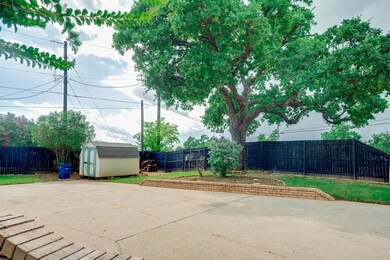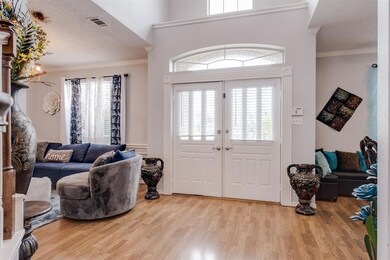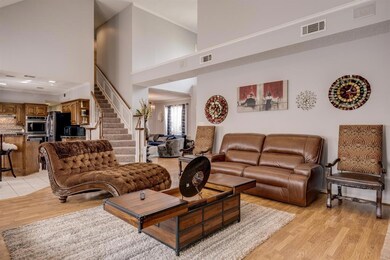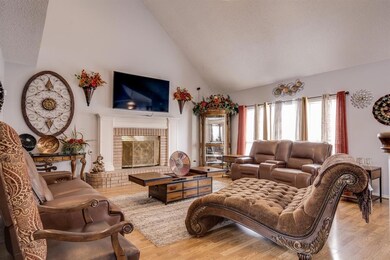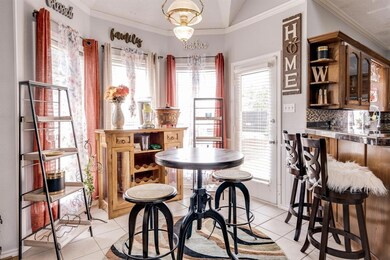
1200 Vera Ln Kennedale, TX 76060
Highlights
- 0.45 Acre Lot
- Traditional Architecture
- Outdoor Living Area
- Vaulted Ceiling
- Wood Flooring
- 1-minute walk to Rodgers Farm Park
About This Home
As of August 2021Multiple Offers. Highest and Best by Noon Monday. There is a black metal gazebo secured on a pebble rock concrete slab with a wood deck & fencing in this backyard. Enjoy the precious peach tree! Kitchen has solid wood cabinets with granite counter tops, double sink with chrome faucet pull down sprayer. Stainless steel appliances, less than 1 year old with Double Oven. Master has a double shower tower system with multi-jet handheld shower heads with a beautiful multicolored rock flooring! Large tile on master bath shower walls. The oversized 2 car garage with a driveway area that can park as many as 8 cars! Smart garage door opener. Alarm system with 4 cameras (3 outside & 1 Inside). There is a man cave.
Last Agent to Sell the Property
Compass RE Texas , LLC License #0731841 Listed on: 07/15/2021

Home Details
Home Type
- Single Family
Est. Annual Taxes
- $7,637
Year Built
- Built in 1991
Lot Details
- 0.45 Acre Lot
- Partially Fenced Property
- Wood Fence
- Aluminum or Metal Fence
- Landscaped
- Corner Lot
- Sprinkler System
- Few Trees
- Large Grassy Backyard
Parking
- 2-Car Garage with two garage doors
Home Design
- Traditional Architecture
- Brick Exterior Construction
- Slab Foundation
- Composition Roof
Interior Spaces
- 2,633 Sq Ft Home
- 2-Story Property
- Central Vacuum
- Sound System
- Wired For A Flat Screen TV
- Vaulted Ceiling
- Decorative Lighting
- Decorative Fireplace
- Gas Log Fireplace
- Brick Fireplace
- Plantation Shutters
- Bay Window
Kitchen
- Double Oven
- Electric Cooktop
- Plumbed For Ice Maker
- Dishwasher
- Disposal
Flooring
- Wood
- Ceramic Tile
Bedrooms and Bathrooms
- 3 Bedrooms
- 3 Full Bathrooms
Laundry
- Full Size Washer or Dryer
- Laundry Chute
- Washer and Electric Dryer Hookup
Home Security
- Security System Owned
- Security Lights
- Intercom
- Carbon Monoxide Detectors
- Fire and Smoke Detector
- Fire Sprinkler System
Outdoor Features
- Patio
- Outdoor Living Area
- Outdoor Storage
- Rain Gutters
Schools
- Delaney Elementary School
- Kennedale Middle School
- Arthur Middle School
- Kennedale High School
Utilities
- Central Heating and Cooling System
- Vented Exhaust Fan
- High Speed Internet
- Cable TV Available
Community Details
- Murray Hill Estates Subdivision
- Security Service
Listing and Financial Details
- Legal Lot and Block 1A / 1
- Assessor Parcel Number 05075653
- $8,274 per year unexempt tax
Ownership History
Purchase Details
Home Financials for this Owner
Home Financials are based on the most recent Mortgage that was taken out on this home.Purchase Details
Home Financials for this Owner
Home Financials are based on the most recent Mortgage that was taken out on this home.Purchase Details
Home Financials for this Owner
Home Financials are based on the most recent Mortgage that was taken out on this home.Purchase Details
Home Financials for this Owner
Home Financials are based on the most recent Mortgage that was taken out on this home.Similar Homes in the area
Home Values in the Area
Average Home Value in this Area
Purchase History
| Date | Type | Sale Price | Title Company |
|---|---|---|---|
| Vendors Lien | -- | Capital Title | |
| Vendors Lien | -- | None Available | |
| Warranty Deed | -- | Ticor Land Title Company | |
| Warranty Deed | -- | American Title Co |
Mortgage History
| Date | Status | Loan Amount | Loan Type |
|---|---|---|---|
| Open | $25,238 | FHA | |
| Closed | $24,711 | FHA | |
| Open | $353,479 | FHA | |
| Closed | $14,139 | Stand Alone Second | |
| Previous Owner | $284,648 | FHA | |
| Previous Owner | $25,000 | Unknown | |
| Previous Owner | $136,000 | Unknown | |
| Previous Owner | $136,000 | No Value Available | |
| Previous Owner | $133,600 | No Value Available |
Property History
| Date | Event | Price | Change | Sq Ft Price |
|---|---|---|---|---|
| 08/18/2021 08/18/21 | Sold | -- | -- | -- |
| 07/20/2021 07/20/21 | Pending | -- | -- | -- |
| 07/15/2021 07/15/21 | For Sale | $350,000 | +16.7% | $133 / Sq Ft |
| 06/14/2019 06/14/19 | Sold | -- | -- | -- |
| 05/08/2019 05/08/19 | Pending | -- | -- | -- |
| 04/15/2019 04/15/19 | For Sale | $299,900 | 0.0% | $114 / Sq Ft |
| 10/09/2012 10/09/12 | Rented | $1,600 | 0.0% | -- |
| 10/09/2012 10/09/12 | For Rent | $1,600 | -- | -- |
Tax History Compared to Growth
Tax History
| Year | Tax Paid | Tax Assessment Tax Assessment Total Assessment is a certain percentage of the fair market value that is determined by local assessors to be the total taxable value of land and additions on the property. | Land | Improvement |
|---|---|---|---|---|
| 2024 | $7,637 | $422,788 | $58,500 | $364,288 |
| 2023 | $7,037 | $354,725 | $58,500 | $296,225 |
| 2022 | $8,636 | $343,897 | $58,500 | $285,397 |
| 2021 | $8,218 | $304,489 | $36,000 | $268,489 |
| 2020 | $8,196 | $306,539 | $36,000 | $270,539 |
| 2019 | $8,223 | $296,653 | $36,000 | $260,653 |
| 2018 | $6,302 | $227,368 | $36,000 | $191,368 |
| 2017 | $6,900 | $239,507 | $36,000 | $203,507 |
| 2016 | $6,358 | $220,690 | $36,000 | $184,690 |
| 2015 | $6,048 | $208,300 | $22,500 | $185,800 |
| 2014 | $6,048 | $208,300 | $22,500 | $185,800 |
Agents Affiliated with this Home
-
Gregory Umber
G
Seller's Agent in 2021
Gregory Umber
Compass RE Texas , LLC
(817) 907-5671
1 in this area
58 Total Sales
-
Bob Watkins
B
Buyer's Agent in 2021
Bob Watkins
Attorney Broker Services
(214) 284-0331
1 in this area
26 Total Sales
-
Kristen Gillam
K
Seller's Agent in 2019
Kristen Gillam
Fathom Realty LLC
(817) 637-3108
23 Total Sales
-
D
Seller Co-Listing Agent in 2019
Duane Wines
Fathom Realty LLC
-
Clint Rose

Buyer's Agent in 2019
Clint Rose
Rose Group Realty LLC
(817) 653-2447
1 in this area
190 Total Sales
-
Carolyn Matthews
C
Seller's Agent in 2012
Carolyn Matthews
CAROLYN MATTHEWS PROPERTY MNGT
(214) 546-9157
6 Total Sales
Map
Source: North Texas Real Estate Information Systems (NTREIS)
MLS Number: 14626749
APN: 05075653
- 1202 Vera Ln
- 515 Steeplechase Trail
- 1221 Collett Sublett Rd
- 5907 Aloe Ct
- 1263 Leanne Ct
- 613 Wildcat Way
- 1340 Tucker Ln
- 1411 Derby Dr
- 800 Whitley Ct
- 6309 Joplin Rd
- 805 Warwick Ct
- 411 Caymus St
- 1425 Swiney Hiett Rd
- 1607 Montelena Ave
- 700 Little School Rd
- 304 Little School Rd
- 5202 Walsh Dr
- 609 Sunrise Dr
- 5503 Alta Verde Cir
- 4914 Saddlehorn Dr
