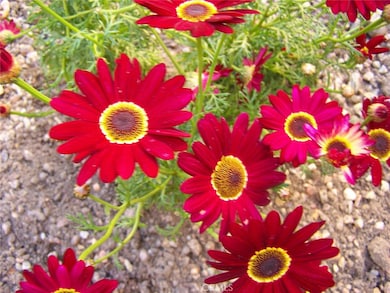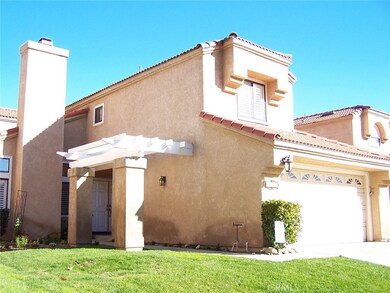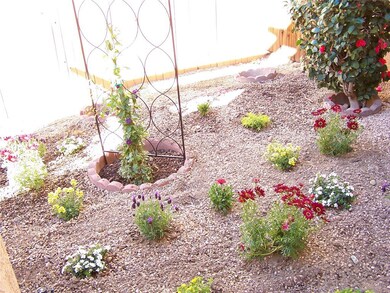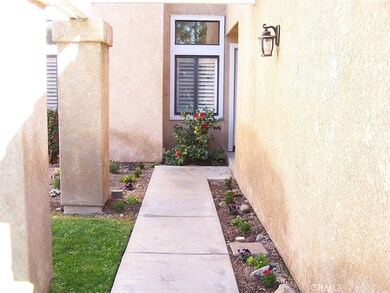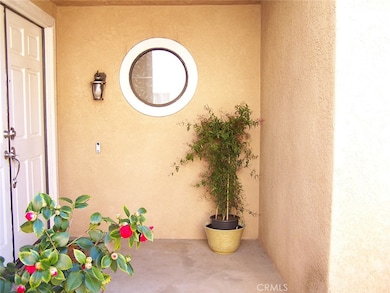
1200 Via Barcelona Redlands, CA 92374
North Redlands NeighborhoodEstimated Value: $691,915 - $749,000
Highlights
- Art Studio
- Heated Spa
- Contemporary Architecture
- Crafton Elementary School Rated A-
- Peek-A-Boo Views
- Den
About This Home
As of March 2021Located in the coveted community of Alicante De Las Palmas this pool home is everything you've asked for. The newer pool & spa is sure to make a splash with all your friends ..... they'll never want to leave and neither will you! This fab floorplan has all the bedrooms upstairs with an en-suite styled master and fourth bedroom as an office/retreat. Kitchen has a nook eating area and is combined with the den. At the double door foyer entry the open formal living dining room combo makes great for entertaining .... also blessed with a heartwarming fireplace & vaulted ceilings. Other pleasantries include new downstairs laminate flooring, newer HVAC system, plantation shutters, some newer windows and much much more! You'll be sitting pretty happy as can be at this sought after location within the "Alicante De Las Palmas" community in Redlands! The smell of orange blossoms in the air come spring .... snow capped mountain views in the winter ... and parklike community surroundings. Easy care & easy living with reasonable HOA ... a lifestyle to treasure!
Last Agent to Sell the Property
CENTURY 21 LOIS LAUER REALTY License #00913888 Listed on: 02/22/2021

Last Buyer's Agent
VINCENT BRULLO
REDFIN License #02023394
Home Details
Home Type
- Single Family
Est. Annual Taxes
- $4,737
Year Built
- Built in 1987
Lot Details
- 5,500 Sq Ft Lot
- Wrought Iron Fence
- Vinyl Fence
- Wood Fence
- Block Wall Fence
HOA Fees
- $83 Monthly HOA Fees
Parking
- 2 Car Attached Garage
- Two Garage Doors
- Up Slope from Street
- Driveway
- On-Street Parking
Property Views
- Peek-A-Boo
- Park or Greenbelt
Home Design
- Contemporary Architecture
- Spanish Architecture
- Turnkey
- Planned Development
- Slab Foundation
- Tile Roof
- Stucco
Interior Spaces
- 1,832 Sq Ft Home
- 2-Story Property
- Ceiling Fan
- Plantation Shutters
- Entrance Foyer
- Living Room with Fireplace
- Den
- Art Studio
Kitchen
- Eat-In Galley Kitchen
- Breakfast Area or Nook
- Free-Standing Range
- Microwave
- Dishwasher
- Tile Countertops
Flooring
- Carpet
- Laminate
Bedrooms and Bathrooms
- 4 Bedrooms
- Walk-In Closet
- Bathtub with Shower
- Walk-in Shower
Laundry
- Laundry Room
- Gas Dryer Hookup
Pool
- Heated Spa
- In Ground Spa
- Gunite Pool
- Gunite Spa
Outdoor Features
- Concrete Porch or Patio
- Exterior Lighting
- Rain Gutters
Utilities
- Central Heating and Cooling System
- Natural Gas Connected
- Sewer Paid
- Phone Available
- Cable TV Available
Additional Features
- More Than Two Accessible Exits
- Suburban Location
Listing and Financial Details
- Tax Lot 19
- Tax Tract Number 13276
- Assessor Parcel Number 0168661190000
Community Details
Overview
- Lugonia Brockton HOA, Phone Number (909) 389-2389
- Excaliber HOA
- Maintained Community
Recreation
- Park
Ownership History
Purchase Details
Home Financials for this Owner
Home Financials are based on the most recent Mortgage that was taken out on this home.Purchase Details
Purchase Details
Home Financials for this Owner
Home Financials are based on the most recent Mortgage that was taken out on this home.Purchase Details
Home Financials for this Owner
Home Financials are based on the most recent Mortgage that was taken out on this home.Purchase Details
Similar Homes in Redlands, CA
Home Values in the Area
Average Home Value in this Area
Purchase History
| Date | Buyer | Sale Price | Title Company |
|---|---|---|---|
| Weisz Nicholas A | $545,000 | Fidelity National Title Co | |
| Weisz Bonnie L | -- | None Available | |
| Weisz Robert A | $345,000 | Ticor Title Company | |
| Stout Keith | $159,000 | Commonwealth Land Title Co | |
| Smart Joseph A | -- | -- |
Mortgage History
| Date | Status | Borrower | Loan Amount |
|---|---|---|---|
| Open | Weisz Nicholas A | $436,000 | |
| Previous Owner | Weisz Robert A | $154,000 | |
| Previous Owner | Stout Keith | $93,303 | |
| Previous Owner | Stout Keith | $138,000 | |
| Previous Owner | Stout Keith | $20,000 | |
| Previous Owner | Stout Keith | $16,000 | |
| Previous Owner | Stout Keith | $119,000 |
Property History
| Date | Event | Price | Change | Sq Ft Price |
|---|---|---|---|---|
| 03/26/2021 03/26/21 | Sold | $510,000 | +2.0% | $278 / Sq Ft |
| 03/12/2021 03/12/21 | Price Changed | $499,995 | +4.2% | $273 / Sq Ft |
| 02/25/2021 02/25/21 | Pending | -- | -- | -- |
| 02/22/2021 02/22/21 | For Sale | $479,900 | +43.3% | $262 / Sq Ft |
| 05/08/2015 05/08/15 | Sold | $335,000 | -1.4% | $183 / Sq Ft |
| 03/11/2015 03/11/15 | Pending | -- | -- | -- |
| 03/06/2015 03/06/15 | For Sale | $339,900 | -- | $186 / Sq Ft |
Tax History Compared to Growth
Tax History
| Year | Tax Paid | Tax Assessment Tax Assessment Total Assessment is a certain percentage of the fair market value that is determined by local assessors to be the total taxable value of land and additions on the property. | Land | Improvement |
|---|---|---|---|---|
| 2024 | $4,737 | $406,373 | $123,143 | $283,230 |
| 2023 | $4,730 | $398,404 | $120,728 | $277,676 |
| 2022 | $4,660 | $390,592 | $118,361 | $272,231 |
| 2021 | $4,743 | $382,935 | $116,041 | $266,894 |
| 2020 | $4,672 | $379,008 | $114,851 | $264,157 |
| 2019 | $4,539 | $371,576 | $112,599 | $258,977 |
| 2018 | $4,425 | $364,290 | $110,391 | $253,899 |
| 2017 | $4,386 | $357,147 | $108,226 | $248,921 |
| 2016 | $4,335 | $350,144 | $106,104 | $244,040 |
| 2015 | $4,301 | $344,884 | $104,510 | $240,374 |
| 2014 | $4,222 | $338,128 | $102,463 | $235,665 |
Agents Affiliated with this Home
-
SUSAN ROSENBLUM

Seller's Agent in 2021
SUSAN ROSENBLUM
CENTURY 21 LOIS LAUER REALTY
(909) 214-5371
10 in this area
29 Total Sales
-
V
Buyer's Agent in 2021
VINCENT BRULLO
REDFIN
Map
Source: California Regional Multiple Listing Service (CRMLS)
MLS Number: EV21037026
APN: 0174-173-27
- 1234 Via Palermo
- 1721 E Colton Ave Unit 73
- 1721 E Colton Ave Unit 89
- 1721 E Colton Ave Unit 30
- 1721 E Colton Ave Unit 106
- 1721 E Colton Ave Unit 99
- 1721 E Colton Ave Unit 82
- 0 E Colton Ave
- 626 N Dearborn St Unit 74
- 626 N Dearborn St Unit 136
- 626 N Dearborn St Unit 12
- 626 N Dearborn St Unit 134
- 626 N Dearborn St Unit 201
- 626 N Dearborn St Unit 153
- 1352 Jasper Ave
- 1539 Carmel Ct
- 1665 Valley Falls Ave
- 1625 Valley Falls Ave
- 1569 Gold Cup Ct
- 1340 Turquoise Ave
- 1200 Via Barcelona
- 1204 Via Barcelona
- 1156 Via Barcelona
- 1154 Via Barcelona
- 1133 Mendocino Way
- 1208 Via Barcelona
- 1127 Mendocino Way
- 1212 Via Barcelona
- 1150 Via Barcelona
- 1149 Via Nice
- 1125 Mendocino Way
- 1751 Naples
- 1152 Via Nice
- 1216 Via Barcelona
- 1146 Via Barcelona
- 1219 Via Florence
- 1145 Via Nice
- 1148 Via Nice
- 1121 Mendocino Way
- 1223 Via Florence

