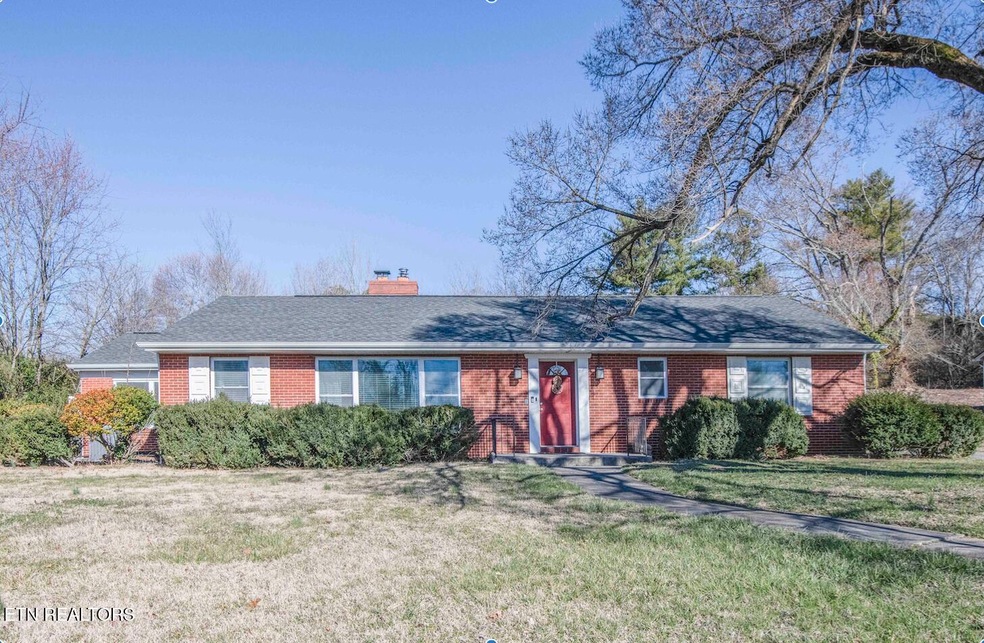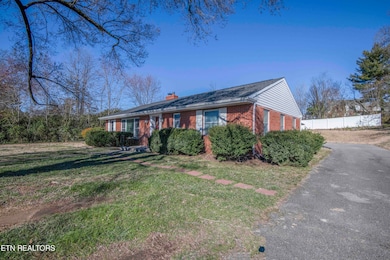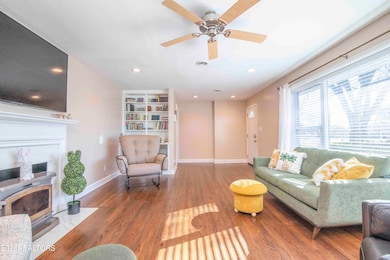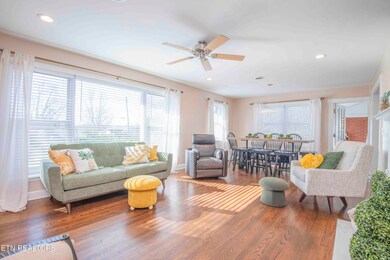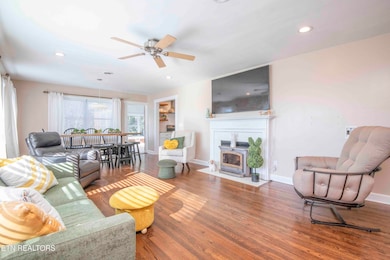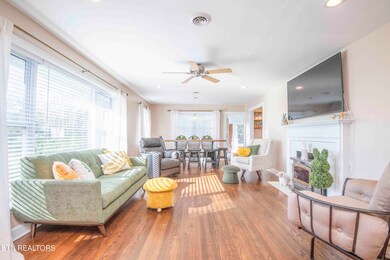
1200 W 6th St N Morristown, TN 37814
Highlights
- Traditional Architecture
- Wood Flooring
- Bonus Room
- Cathedral Ceiling
- Main Floor Primary Bedroom
- Sun or Florida Room
About This Home
As of April 2025This stunning 3 bedroom 2 bathroom home is full of character and charm - don't miss out on this gem! Located in the heart of Morristown at a spacious 2112 square ft, this traditional ranch style home offers large bedrooms, a sunroom/rec-space, hardwood floors, a cozy fireplace, and many recent updates including a modern kitchen with granite counter tops. The side-entry garage is an oversized 2-car with ample storage space in the easily accessible attic. Outside, you'll love the (less than 6 months old!) brand new 16k privacy fence the sellers just had installed. The back yard space also features an outdoor kitchen with a pergola, covered patio, and seating area. The full lot totals nearly three quarters of an acre (0.68) - so while you are within minutes to the local hospital, restaurants, and shopping you can enjoy your space and privacy with this home that feels both roomy and private. Book your showing today!
Last Agent to Sell the Property
Southland Realtors, Inc License #363164 Listed on: 03/13/2025
Home Details
Home Type
- Single Family
Est. Annual Taxes
- $1,223
Year Built
- Built in 1955
Lot Details
- 0.68 Acre Lot
- Fenced Yard
- Level Lot
- Irregular Lot
Parking
- 2 Car Attached Garage
- Parking Available
- Side Facing Garage
- Garage Door Opener
- Off-Street Parking
Home Design
- Traditional Architecture
- Brick Exterior Construction
- Vinyl Siding
Interior Spaces
- 2,112 Sq Ft Home
- Wired For Data
- Cathedral Ceiling
- Ceiling Fan
- Wood Burning Fireplace
- Formal Dining Room
- Bonus Room
- Sun or Florida Room
- Storage Room
- Washer and Dryer Hookup
- Crawl Space
Kitchen
- Eat-In Kitchen
- Range
- Dishwasher
- Disposal
Flooring
- Wood
- Carpet
- Tile
Bedrooms and Bathrooms
- 3 Bedrooms
- Primary Bedroom on Main
- Walk-In Closet
- 2 Full Bathrooms
Home Security
- Home Security System
- Fire and Smoke Detector
Outdoor Features
- Covered patio or porch
- Outdoor Gas Grill
Utilities
- Zoned Heating and Cooling System
- Heating System Uses Natural Gas
- Heat Pump System
Community Details
- No Home Owners Association
- Ridgecrest Subdivision
Listing and Financial Details
- Property Available on 3/13/25
- Assessor Parcel Number 033N D 002.00
Ownership History
Purchase Details
Home Financials for this Owner
Home Financials are based on the most recent Mortgage that was taken out on this home.Purchase Details
Home Financials for this Owner
Home Financials are based on the most recent Mortgage that was taken out on this home.Purchase Details
Home Financials for this Owner
Home Financials are based on the most recent Mortgage that was taken out on this home.Purchase Details
Purchase Details
Purchase Details
Home Financials for this Owner
Home Financials are based on the most recent Mortgage that was taken out on this home.Purchase Details
Home Financials for this Owner
Home Financials are based on the most recent Mortgage that was taken out on this home.Purchase Details
Similar Homes in the area
Home Values in the Area
Average Home Value in this Area
Purchase History
| Date | Type | Sale Price | Title Company |
|---|---|---|---|
| Warranty Deed | $380,000 | Blue Ridge Title | |
| Warranty Deed | $422,000 | Premier Title Group | |
| Warranty Deed | $350,000 | Southland Residential Llc | |
| Quit Claim Deed | -- | None Listed On Document | |
| Quit Claim Deed | -- | Scruffy City Title | |
| Warranty Deed | $282,000 | Hinsley Kelley | |
| Warranty Deed | $54,000 | Foothills Title Services Inc | |
| Deed | -- | -- |
Mortgage History
| Date | Status | Loan Amount | Loan Type |
|---|---|---|---|
| Open | $304,000 | New Conventional | |
| Previous Owner | $250,000 | New Conventional | |
| Previous Owner | $315,000 | New Conventional | |
| Previous Owner | $253,800 | New Conventional | |
| Previous Owner | $132,000 | New Conventional | |
| Previous Owner | $116,100 | Construction |
Property History
| Date | Event | Price | Change | Sq Ft Price |
|---|---|---|---|---|
| 04/21/2025 04/21/25 | Sold | $380,000 | 0.0% | $180 / Sq Ft |
| 03/13/2025 03/13/25 | Pending | -- | -- | -- |
| 03/13/2025 03/13/25 | For Sale | $380,000 | +8.6% | $180 / Sq Ft |
| 06/10/2024 06/10/24 | Sold | $350,000 | 0.0% | $166 / Sq Ft |
| 05/10/2024 05/10/24 | Pending | -- | -- | -- |
| 05/02/2024 05/02/24 | For Sale | $350,000 | -- | $166 / Sq Ft |
Tax History Compared to Growth
Tax History
| Year | Tax Paid | Tax Assessment Tax Assessment Total Assessment is a certain percentage of the fair market value that is determined by local assessors to be the total taxable value of land and additions on the property. | Land | Improvement |
|---|---|---|---|---|
| 2024 | $681 | $38,700 | $6,650 | $32,050 |
| 2023 | $681 | $38,700 | $0 | $0 |
| 2022 | $1,223 | $38,700 | $6,650 | $32,050 |
| 2021 | $1,223 | $38,700 | $6,650 | $32,050 |
| 2020 | $1,221 | $38,700 | $6,650 | $32,050 |
| 2019 | $1,158 | $34,075 | $6,650 | $27,425 |
| 2018 | $1,111 | $35,250 | $6,650 | $28,600 |
| 2017 | $1,093 | $35,250 | $6,650 | $28,600 |
| 2016 | $1,043 | $35,250 | $6,650 | $28,600 |
| 2015 | $971 | $35,250 | $6,650 | $28,600 |
| 2014 | -- | $35,250 | $6,650 | $28,600 |
| 2013 | -- | $36,850 | $0 | $0 |
Agents Affiliated with this Home
-
Chelsea Stepp
C
Seller's Agent in 2025
Chelsea Stepp
Southland Realtors, Inc
(606) 831-2572
31 Total Sales
-
Laura Dickerson

Buyer's Agent in 2025
Laura Dickerson
Keller Williams Properties
(423) 748-7243
186 Total Sales
-
Robert Smith

Seller's Agent in 2024
Robert Smith
Brick & Mortar Properties, LLC
(865) 544-8606
21 Total Sales
Map
Source: East Tennessee REALTORS® MLS
MLS Number: 1292582
APN: 033N-D-002.00
- 1002 Watercrest St
- 1100 Clarence Ln
- 1620 Evergreen Dr
- 0 Mcfarland St
- 1815 Country Club Dr
- 832 W 2nd St N
- 816 W 2nd St N
- 2341 Ridgeline Ct
- 740 W 2nd St N
- 1208 Forest Dr
- 722 W 2nd St N
- 941 Heykoop Dr
- 1412 Secretariat Dr
- 420 Walters Dr
- 510 W 3rd St N
- 523 Walters Dr
- 1626 Cardinal Dr
- 812 Donna St
- 703 Kelly St
- Boatmans Mountain Rd
