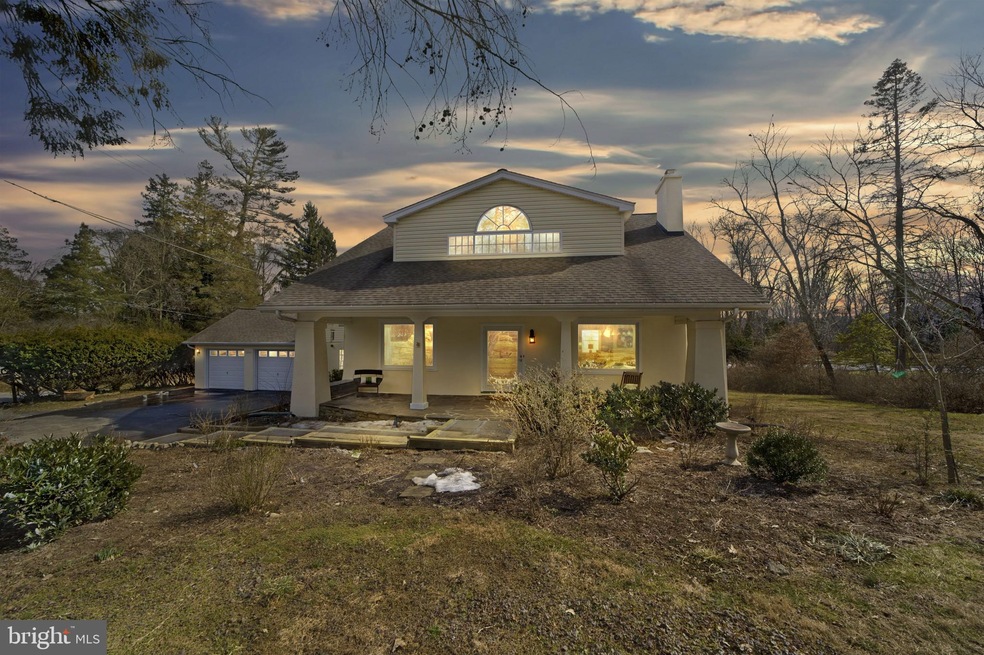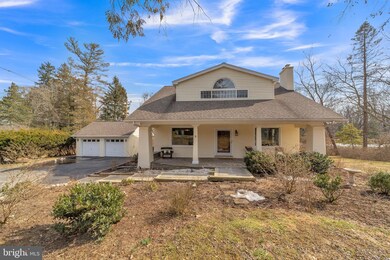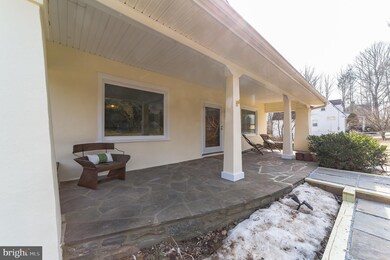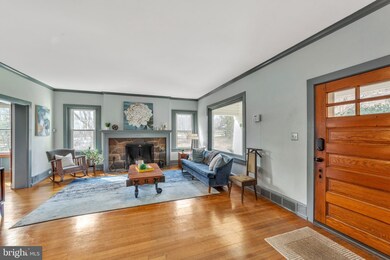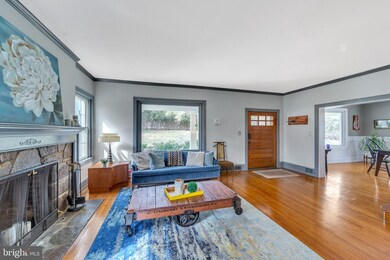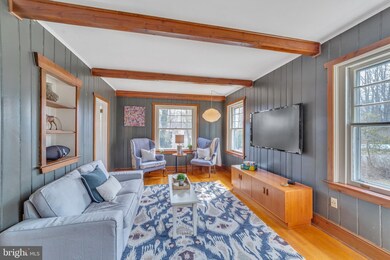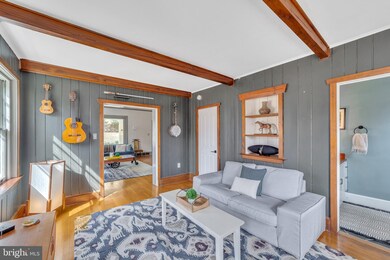
1200 Westtown Thornton Rd West Chester, PA 19382
Thornbury NeighborhoodEstimated Value: $613,000 - $697,000
Highlights
- View of Trees or Woods
- Dual Staircase
- Deck
- Westtown-Thornbury Elementary School Rated A
- Craftsman Architecture
- Traditional Floor Plan
About This Home
As of June 2021Prepare to fall in love with this unique and very special home! It is not every day when a cool 1920s Arts & Crafts style home with a ton of character on .7 acres in Thornbury Township and Rustin High School comes on the market! All of the timeless and impressive features such as hardwood floors, grand scale rooms, high ceilings, a custom staircase plus back second stairs, custom moldings, wainscoting and trim, huge windows, big walk in closets and built ins, coupled with all of the modern upgrades such as updated Kitchen and Baths, and fresh paint in stylish colors, make this the perfect combination of old and new! The newly refinished driveway and professionally landscaped, private gardens guide you up the brand new walkway to the grand, covered slate front porch. The exquisite custom wood door with keyless entry welcomes you in to the the expansive open floor plan with a large stone fireside Living Room to your right, open to the great Family Room with built ins, wood beams on the ceiling, many windows, a huge walk in closet and stylish Half Bath. The spacious Dining Room boasts a huge bay window with seating and opens to the awesome, bright eat in Kitchen with lots of white cabinetry and Corian counters, wood beams on the ceiling, island space, brand new stainless appliances, and pantry. Off of the Kitchen is a great deck overlooking the expansive back yard. There is also a nice sized Laundry Room on the first floor complete with cabinetry, counter and washer and dryer. Upstairs are three roomy Bedrooms with ceiling fans. The Main Bedroom boasts a large en suite Bathroom with brand new marble vanity and double sinks, separate shower, private toilet area and a great walk in closet. The second Bedroom also has it's own large Bathroom and walk in closet. The third bedroom is a kids dream and is large enough for siblings, with an amazing palladium window, built in platform with storage underneath, and another walk in closet. The basement has plenty of room to play and work and a ton of potential with multiple windows, utility sink, extensive shelving, a mud room and an outside exit. There is also a two car detached garage with automatic openers. The .7 acre corner lot is surrounded by mature hedges, trees, bushes and perennials. Highlights of the back yard include new fencing and trees, a great patio, vegetable gardens, a custom firepit made out of original stone on the property and a fun custom slide built for play! All of this in the highly sought after Westtown-Thornbury, Stetson and Rustin High Schools in the heart of Thornbury Township, Chester County. You are a hop, skip and a jump from Goose Creek Park and Grille and near other local parks, farmers markets, restaurants and shopping. It's a great place to call home! Whether you're relaxing on the front porch , playing in the back yard, or just inside enjoying the qualities of this spectacularly built home, you'll know this is the one! Schedule your private tour today!
Home Details
Home Type
- Single Family
Est. Annual Taxes
- $5,788
Year Built
- Built in 1920
Lot Details
- 0.71 Acre Lot
- Privacy Fence
- Wood Fence
- Extensive Hardscape
- Corner Lot
- Backs to Trees or Woods
- Back, Front, and Side Yard
Parking
- 2 Car Detached Garage
- 5 Driveway Spaces
- Parking Storage or Cabinetry
- Front Facing Garage
- Garage Door Opener
Property Views
- Woods
- Garden
Home Design
- Craftsman Architecture
- Shingle Siding
- Masonry
- Stucco
Interior Spaces
- 2,215 Sq Ft Home
- Property has 2 Levels
- Traditional Floor Plan
- Dual Staircase
- Built-In Features
- Chair Railings
- Crown Molding
- Wainscoting
- Beamed Ceilings
- Ceiling Fan
- Recessed Lighting
- Wood Burning Fireplace
- Stone Fireplace
- Fireplace Mantel
- Replacement Windows
- Palladian Windows
- Bay Window
- Window Screens
- Family Room
- Living Room
- Dining Room
- Wood Flooring
- Basement Fills Entire Space Under The House
- Fire and Smoke Detector
- Attic
Kitchen
- Breakfast Area or Nook
- Eat-In Kitchen
- Self-Cleaning Oven
- Built-In Microwave
- Dishwasher
- Kitchen Island
- Upgraded Countertops
- Disposal
Bedrooms and Bathrooms
- 3 Bedrooms
- En-Suite Primary Bedroom
- En-Suite Bathroom
- Walk-In Closet
- Bathtub with Shower
- Walk-in Shower
Laundry
- Laundry Room
- Laundry on main level
- Dryer
- Washer
Outdoor Features
- Deck
- Patio
- Exterior Lighting
- Playground
- Rain Gutters
Location
- Suburban Location
Schools
- Westtown-Thornbury Elementary School
- Stetson Middle School
- West Chester Bayard Rustin High School
Utilities
- Forced Air Heating and Cooling System
- Heating System Uses Oil
- Hot Water Heating System
- Electric Baseboard Heater
- Oil Water Heater
- On Site Septic
Community Details
- No Home Owners Association
Listing and Financial Details
- Tax Lot 0013
- Assessor Parcel Number 66-02 -0013
Ownership History
Purchase Details
Home Financials for this Owner
Home Financials are based on the most recent Mortgage that was taken out on this home.Purchase Details
Home Financials for this Owner
Home Financials are based on the most recent Mortgage that was taken out on this home.Purchase Details
Home Financials for this Owner
Home Financials are based on the most recent Mortgage that was taken out on this home.Similar Homes in West Chester, PA
Home Values in the Area
Average Home Value in this Area
Purchase History
| Date | Buyer | Sale Price | Title Company |
|---|---|---|---|
| Chubb Andrew Edward | $515,000 | None Available | |
| Lee Trumeter Darren Scot | $385,000 | None Available | |
| Mathiasen Linda | $205,000 | -- |
Mortgage History
| Date | Status | Borrower | Loan Amount |
|---|---|---|---|
| Previous Owner | Chubb Andrew Edward | $489,250 | |
| Previous Owner | Lee Trumeter Darren Scot | $308,000 | |
| Previous Owner | Mathiasen Linda | $105,000 |
Property History
| Date | Event | Price | Change | Sq Ft Price |
|---|---|---|---|---|
| 06/14/2021 06/14/21 | Sold | $515,000 | -1.0% | $233 / Sq Ft |
| 03/20/2021 03/20/21 | Pending | -- | -- | -- |
| 03/11/2021 03/11/21 | For Sale | $520,000 | +35.1% | $235 / Sq Ft |
| 05/29/2015 05/29/15 | Sold | $385,000 | -3.7% | $174 / Sq Ft |
| 04/18/2015 04/18/15 | Pending | -- | -- | -- |
| 04/07/2015 04/07/15 | For Sale | $399,900 | -- | $181 / Sq Ft |
Tax History Compared to Growth
Tax History
| Year | Tax Paid | Tax Assessment Tax Assessment Total Assessment is a certain percentage of the fair market value that is determined by local assessors to be the total taxable value of land and additions on the property. | Land | Improvement |
|---|---|---|---|---|
| 2024 | $5,952 | $212,720 | $59,940 | $152,780 |
| 2023 | $5,952 | $212,720 | $59,940 | $152,780 |
| 2022 | $5,872 | $212,720 | $59,940 | $152,780 |
| 2021 | $5,788 | $212,720 | $59,940 | $152,780 |
| 2020 | $5,749 | $212,720 | $59,940 | $152,780 |
| 2019 | $5,666 | $212,720 | $59,940 | $152,780 |
| 2018 | $5,541 | $212,720 | $59,940 | $152,780 |
| 2017 | $5,416 | $212,720 | $59,940 | $152,780 |
| 2016 | $4,610 | $212,720 | $59,940 | $152,780 |
| 2015 | $4,610 | $212,720 | $59,940 | $152,780 |
| 2014 | $4,610 | $212,720 | $59,940 | $152,780 |
Agents Affiliated with this Home
-
Debbie Wilson
D
Seller's Agent in 2021
Debbie Wilson
Compass RE
(610) 256-7731
2 in this area
42 Total Sales
-
Matt Fetick

Buyer's Agent in 2021
Matt Fetick
EXP Realty, LLC
(484) 678-7888
9 in this area
1,165 Total Sales
-
Ryan Curran

Buyer Co-Listing Agent in 2021
Ryan Curran
Keller Williams Real Estate - West Chester
(610) 322-1490
1 in this area
48 Total Sales
-
Lori Gressel
L
Seller's Agent in 2015
Lori Gressel
BHHS Fox & Roach
(610) 960-7531
15 Total Sales
-
Kit Anstey

Buyer's Agent in 2015
Kit Anstey
BHHS Fox & Roach
(610) 430-3000
3 in this area
248 Total Sales
Map
Source: Bright MLS
MLS Number: PACT530874
APN: 66-002-0013.0000
- 1275 Southgate Rd
- 1030 Carolyn Dr
- 603 S Westbourne Rd
- 3 Zachary Dr
- 1174 Blenheim Rd
- 855 Meadow Croft Cir
- 1 Huntrise Ln
- 120 Freedom Rider Trail
- 919 Thorne Dr
- 1393 Creek Rd
- 222 Green Tree Dr
- 800 Little Shiloh Rd
- 53 Wharton Dr
- 1109 Fielding Dr
- 228 Weatherhill Dr
- 1261 Buck Ln
- 186 Dilworthtown Rd
- 123 E Street Rd
- 36 Country Run
- 47 Sawmill Ct
- 1200 Westtown Thornton Rd
- 890 E Street Rd
- 1206 Westtown Thornton Rd
- 880 E Street Rd
- 1210 Westtown Thornton Rd
- 910 Street Rd
- 870 E Street Rd
- 1209 Westtown Thornton Rd
- 920 E Street Rd
- 1220 Westtown Thornton Rd
- 65 Westtown Thornton Rd
- 79 Westtown Thornton Rd
- 930 E Street Rd
- 950 E Street Rd
- 851 E Street Rd
- 1020 E Street Rd
- 1199 Shiloh Rd
- 1001 Dunning Dr
- 1000 Dunning Dr
- 1002 Dunning Dr
