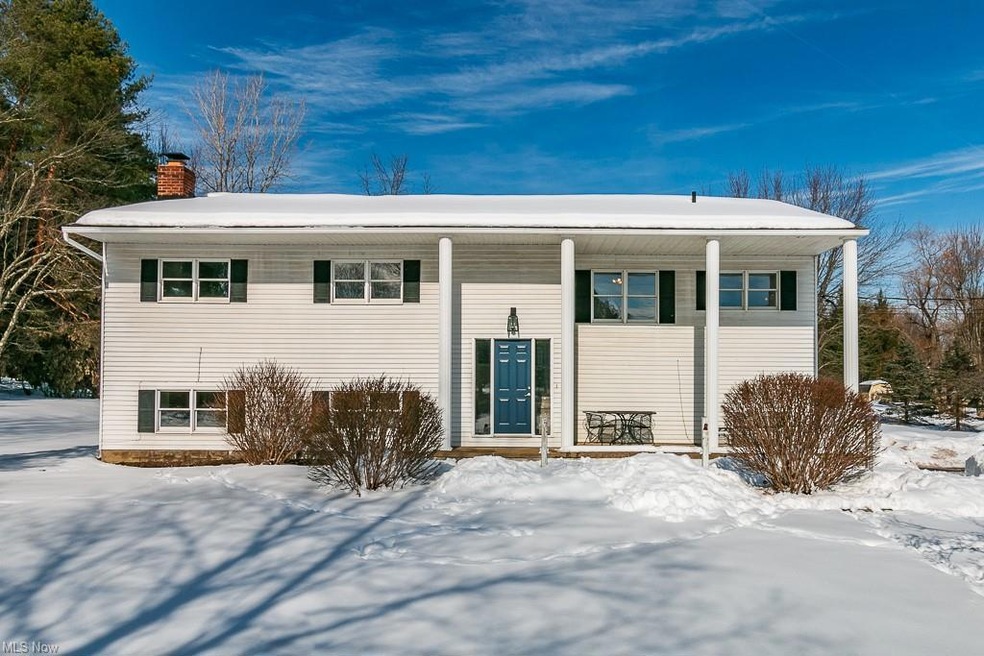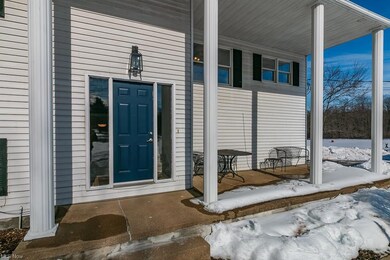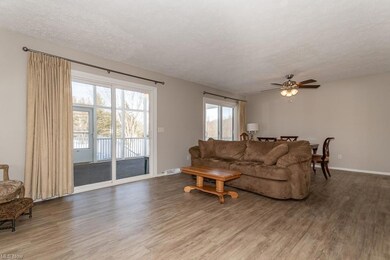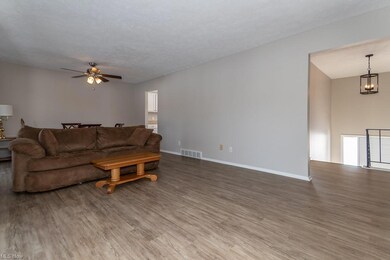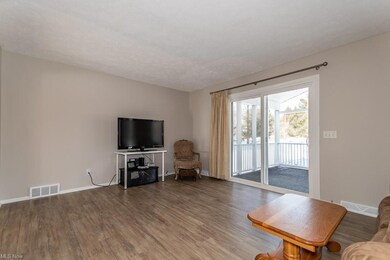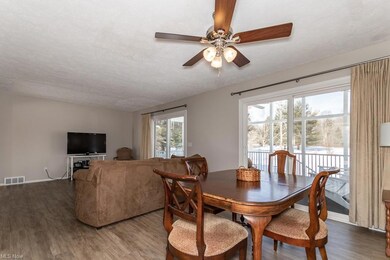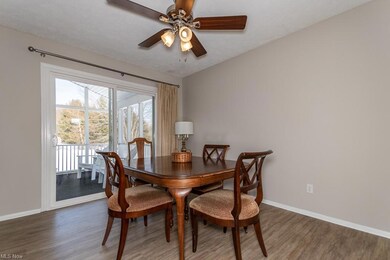
12000 Bean Rd Chardon, OH 44024
Estimated Value: $358,000 - $464,000
Highlights
- View of Trees or Woods
- 1 Fireplace
- Enclosed patio or porch
- Wooded Lot
- 2 Car Direct Access Garage
- Forced Air Heating and Cooling System
About This Home
As of March 2022Charming home situated on parklike private lot! Large updated eat-in kitchen with loads of white cabinets, appliances and lots of counterspace! Expansive formal dining room and living room with sliders out to screened in deck. Master suite with loads of closet space and attached private updated full bathroom. Lower level offers large family room with brick fireplace and half bath! The fourth bedroom is located in lower level. Large laundry room with back access door out to the backyard. This home offers a great open floor plan and has been updated and decorated tastefully.
Last Agent to Sell the Property
Howard Hanna License #2010003589 Listed on: 02/04/2022

Home Details
Home Type
- Single Family
Est. Annual Taxes
- $4,132
Year Built
- Built in 1980
Lot Details
- 2.39 Acre Lot
- Lot Dimensions are 190x550
- South Facing Home
- Wooded Lot
Parking
- 2 Car Direct Access Garage
Home Design
- Asphalt Roof
- Vinyl Construction Material
Interior Spaces
- 2,274 Sq Ft Home
- 2-Story Property
- 1 Fireplace
- Views of Woods
Kitchen
- Range
- Microwave
- Dishwasher
Bedrooms and Bathrooms
- 4 Bedrooms | 3 Main Level Bedrooms
Outdoor Features
- Enclosed patio or porch
Utilities
- Forced Air Heating and Cooling System
- Heating System Uses Gas
- Well
- Septic Tank
Listing and Financial Details
- Assessor Parcel Number 21-089771
Ownership History
Purchase Details
Home Financials for this Owner
Home Financials are based on the most recent Mortgage that was taken out on this home.Purchase Details
Similar Homes in Chardon, OH
Home Values in the Area
Average Home Value in this Area
Purchase History
| Date | Buyer | Sale Price | Title Company |
|---|---|---|---|
| Pizzino Gregory | $327,200 | Enterprise Title | |
| Johnson Ronald L | -- | -- |
Mortgage History
| Date | Status | Borrower | Loan Amount |
|---|---|---|---|
| Open | Pizzino Gregory | $310,650 |
Property History
| Date | Event | Price | Change | Sq Ft Price |
|---|---|---|---|---|
| 03/08/2022 03/08/22 | Sold | $327,000 | +9.0% | $144 / Sq Ft |
| 02/09/2022 02/09/22 | Pending | -- | -- | -- |
| 02/04/2022 02/04/22 | For Sale | $299,900 | -- | $132 / Sq Ft |
Tax History Compared to Growth
Tax History
| Year | Tax Paid | Tax Assessment Tax Assessment Total Assessment is a certain percentage of the fair market value that is determined by local assessors to be the total taxable value of land and additions on the property. | Land | Improvement |
|---|---|---|---|---|
| 2024 | $5,239 | $106,970 | $22,370 | $84,600 |
| 2023 | $5,239 | $106,970 | $22,370 | $84,600 |
| 2022 | $3,662 | $72,950 | $18,450 | $54,500 |
| 2021 | $3,638 | $72,950 | $18,450 | $54,500 |
| 2020 | $3,665 | $72,950 | $18,450 | $54,500 |
| 2019 | $3,279 | $65,420 | $18,450 | $46,970 |
| 2018 | $3,502 | $65,420 | $18,450 | $46,970 |
| 2017 | $3,279 | $65,420 | $18,450 | $46,970 |
| 2016 | $3,136 | $61,610 | $18,450 | $43,160 |
| 2015 | $3,048 | $61,610 | $18,450 | $43,160 |
| 2014 | $2,954 | $61,610 | $18,450 | $43,160 |
| 2013 | $2,973 | $61,610 | $18,450 | $43,160 |
Agents Affiliated with this Home
-
Angelo Marrali

Seller's Agent in 2022
Angelo Marrali
Howard Hanna
(440) 974-7846
837 Total Sales
-
Amanda Malone
A
Buyer's Agent in 2022
Amanda Malone
Keller Williams Greater Metropolitan
(440) 376-7522
38 Total Sales
Map
Source: MLS Now
MLS Number: 4347194
APN: 21-089771
- 11945 Bean Rd
- 11245 Nicoles Way
- 12860 Mayfield Rd Unit 115
- 11235 Kimmeridge Trail
- 12125 Burlington Glen Dr
- 11897 Pekin Rd
- 11955 Epping Trail
- 11836 Aquilla Rd
- 10729 Allen Dr
- 10945 Burlington Ridge Dr
- 0 Taylor Wells Rd
- 11491 Parkway Rd
- 12115 Fowlers Mill Rd
- 12377 Carroll Dr
- 14460 Bass Lake Rd
- 11100 Pekin Rd
- 10606 Sherman Rd
- 211 Emerald Dr
- 39 High Fox Dr
- 100 Emerald Dr
- 12000 Bean Rd
- 11990 Bean Rd
- 12020 Bean Rd
- 12011 Bean Rd
- 12959 Greenbrier Dr
- 11975 Bean Rd
- 12905 Greenbrier Dr
- 11961 Bean Rd
- 11950 Bean Rd
- 12895 Greenbrier Dr
- 12966 Stanfield Dr
- 12990 Stanfield Dr
- 11930 Bean Rd
- 13000 Stanfield Dr
- 12885 Greenbrier Dr
- 12900 Greenbrier Dr
- 11931 Bean Rd
- 13014 Stanfield Dr
- 12865 Greenbrier Dr
- 12890 Greenbrier Dr
