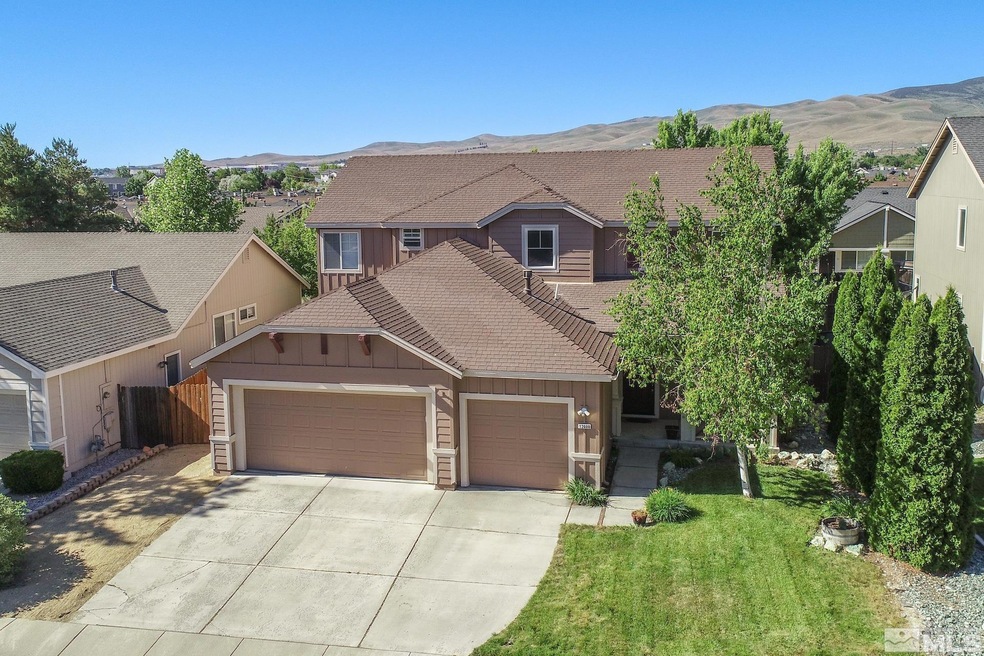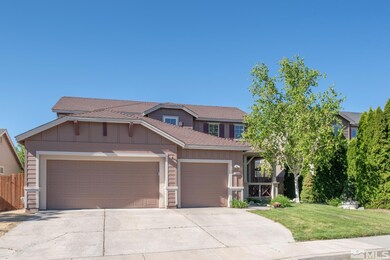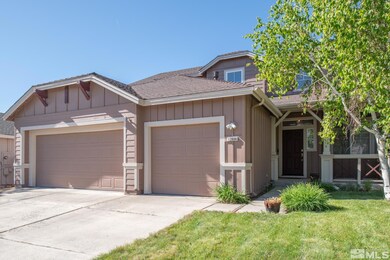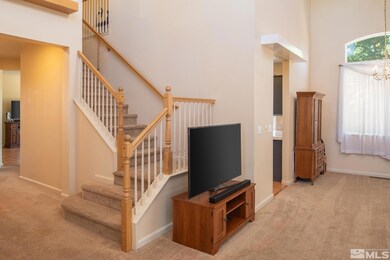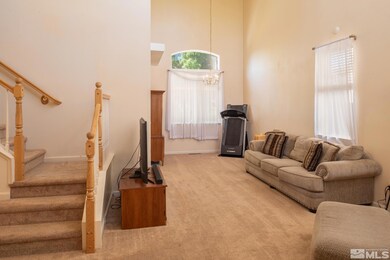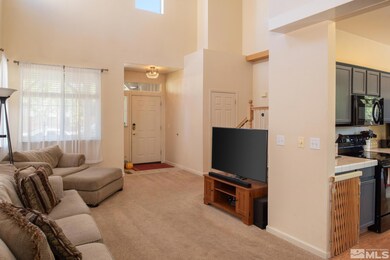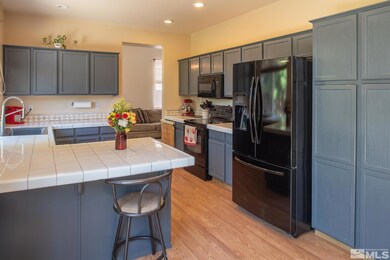
12000 Camel Rock Dr Reno, NV 89506
Stead NeighborhoodHighlights
- Main Floor Bedroom
- Great Room
- 3 Car Attached Garage
- High Ceiling
- Home Office
- Double Pane Windows
About This Home
As of July 2024Welcome to your new home located in the lovely Sky Vista Community. This spacious home features 3 bedrooms and 3 bathrooms, a downstairs office, a large 3 car garage, and a cozy yard with mature trees and spacious patio. 12000 Camel Rock’s convenient location off Lear Blvd. makes for an easy jaunt to the freeway and nearby shopping. You’ll find bang for your buck in this charming north Reno home., 12000 Camel Rock sits in the middle of a quiet and winding street, ideally situated away from the busy boulevard below. The large driveway provides plenty of space in front of the 3 car garage, not to mention the abundant street parking across the way. Step inside and you’ll be impressed with 2 story formal living and dining rooms that flow nicely into the cutely painted kitchen. The oversized sink makes the chore of dishwashing easy, especially since you’ll enjoy a view of the lush yard while you’re at it. The adjacent family room provides a nice place to relax and watch TV. You’ll find the office, which could easily be converted to a bedroom, downstairs with its corresponding bath nearby. Upstairs, you’ll find all three bedrooms, including the large primary bedroom, with its dual vanity en-suite bathroom, with soaking tub and shower. Both the front and back yard are fully landscaped, surrounded by mature landscaping and greenery which make for a tranquil and inviting outdoor space. This house is perfect for homeowners and investors alike. Schedule a private tour today.
Last Agent to Sell the Property
Dickson Realty - Damonte Ranch License #BS.146371 Listed on: 06/20/2024

Last Buyer's Agent
Tina Autry
LPT Realty, LLC License #S.172864

Home Details
Home Type
- Single Family
Est. Annual Taxes
- $2,015
Year Built
- Built in 1998
Lot Details
- 6,534 Sq Ft Lot
- Back Yard Fenced
- Landscaped
- Level Lot
- Front and Back Yard Sprinklers
- Property is zoned PUD
HOA Fees
- $33 Monthly HOA Fees
Parking
- 3 Car Attached Garage
Home Design
- Pitched Roof
- Shingle Roof
- Composition Roof
- Wood Siding
- Stick Built Home
Interior Spaces
- 1,947 Sq Ft Home
- 2-Story Property
- High Ceiling
- Ceiling Fan
- Double Pane Windows
- Blinds
- Rods
- Entrance Foyer
- Great Room
- Home Office
- Crawl Space
Kitchen
- Breakfast Bar
- Electric Oven
- Electric Range
- Disposal
Flooring
- Carpet
- Laminate
- Ceramic Tile
Bedrooms and Bathrooms
- 3 Bedrooms
- Main Floor Bedroom
- 3 Full Bathrooms
- Dual Sinks
- Primary Bathroom Bathtub Only
- Primary Bathroom includes a Walk-In Shower
Laundry
- Laundry Room
- Laundry in Hall
- Laundry Cabinets
Home Security
- Smart Thermostat
- Fire and Smoke Detector
Schools
- Desert Heights Elementary School
- Obrien Middle School
- North Valleys High School
Utilities
- Refrigerated Cooling System
- Forced Air Heating and Cooling System
- Heating System Uses Natural Gas
- Gas Water Heater
- Internet Available
- Cable TV Available
Community Details
- $150 HOA Transfer Fee
- Sky Vista Hoa, First Service Residential Association
- Maintained Community
- The community has rules related to covenants, conditions, and restrictions
Listing and Financial Details
- Home warranty included in the sale of the property
- Assessor Parcel Number 55008121
Ownership History
Purchase Details
Home Financials for this Owner
Home Financials are based on the most recent Mortgage that was taken out on this home.Purchase Details
Home Financials for this Owner
Home Financials are based on the most recent Mortgage that was taken out on this home.Purchase Details
Home Financials for this Owner
Home Financials are based on the most recent Mortgage that was taken out on this home.Purchase Details
Purchase Details
Home Financials for this Owner
Home Financials are based on the most recent Mortgage that was taken out on this home.Similar Homes in Reno, NV
Home Values in the Area
Average Home Value in this Area
Purchase History
| Date | Type | Sale Price | Title Company |
|---|---|---|---|
| Bargain Sale Deed | $470,000 | First Centennial Title | |
| Bargain Sale Deed | $284,000 | Ticor Title Reno | |
| Interfamily Deed Transfer | -- | First Centennial Reno | |
| Interfamily Deed Transfer | $148,000 | -- | |
| Deed | $155,000 | First American Title Co |
Mortgage History
| Date | Status | Loan Amount | Loan Type |
|---|---|---|---|
| Open | $347,000 | New Conventional | |
| Previous Owner | $358,000 | New Conventional | |
| Previous Owner | $249,473 | FHA | |
| Previous Owner | $260,174 | FHA | |
| Previous Owner | $175,000 | New Conventional | |
| Previous Owner | $45,000 | No Value Available | |
| Previous Owner | $50,000 | Unknown | |
| Previous Owner | $548,721 | Unknown | |
| Previous Owner | $20,000 | Unknown | |
| Previous Owner | $139,000 | No Value Available |
Property History
| Date | Event | Price | Change | Sq Ft Price |
|---|---|---|---|---|
| 07/23/2024 07/23/24 | Sold | $470,000 | 0.0% | $241 / Sq Ft |
| 06/24/2024 06/24/24 | Pending | -- | -- | -- |
| 06/20/2024 06/20/24 | For Sale | $470,000 | +65.7% | $241 / Sq Ft |
| 05/17/2017 05/17/17 | Sold | $283,700 | -5.4% | $146 / Sq Ft |
| 04/16/2017 04/16/17 | Pending | -- | -- | -- |
| 03/18/2017 03/18/17 | For Sale | $299,950 | -- | $154 / Sq Ft |
Tax History Compared to Growth
Tax History
| Year | Tax Paid | Tax Assessment Tax Assessment Total Assessment is a certain percentage of the fair market value that is determined by local assessors to be the total taxable value of land and additions on the property. | Land | Improvement |
|---|---|---|---|---|
| 2025 | $2,075 | $99,653 | $31,640 | $68,013 |
| 2024 | $2,075 | $96,308 | $27,545 | $68,763 |
| 2023 | $2,015 | $94,883 | $29,610 | $65,273 |
| 2022 | $1,958 | $80,191 | $25,760 | $54,431 |
| 2021 | $1,900 | $74,919 | $20,650 | $54,269 |
| 2020 | $1,843 | $74,020 | $19,530 | $54,490 |
| 2019 | $1,789 | $72,034 | $19,215 | $52,819 |
| 2018 | $1,737 | $65,888 | $14,105 | $51,783 |
| 2017 | $1,686 | $65,020 | $13,125 | $51,895 |
| 2016 | $1,645 | $63,669 | $11,165 | $52,504 |
| 2015 | $1,641 | $62,535 | $9,940 | $52,595 |
| 2014 | $1,594 | $51,027 | $8,190 | $42,837 |
| 2013 | -- | $43,402 | $6,090 | $37,312 |
Agents Affiliated with this Home
-
Natalie Richardson

Seller's Agent in 2024
Natalie Richardson
Dickson Realty
(775) 830-6487
2 in this area
61 Total Sales
-

Buyer's Agent in 2024
Tina Autry
LPT Realty, LLC
(775) 336-7500
10 in this area
87 Total Sales
-
Michael Pevy

Seller's Agent in 2017
Michael Pevy
Ferrari-Lund Real Estate South
(775) 338-1338
39 Total Sales
Map
Source: Northern Nevada Regional MLS
MLS Number: 240007689
APN: 550-081-21
- 11600 Camel Rock Dr
- 13021 Exinite Dr
- 10069 Basalt Ct
- 11505 Claim Stake Dr
- 9834 Suncrest Dr
- 10083 Zeolite Dr
- 9745 Stone Vista Ct
- 12102 Rocky Mountain St
- 9341 Lagoon Ct
- 9995 Brightridge Dr
- 9770 Brightridge Dr
- 9665 Silver Desert Way
- 15002 Cuprite St
- 9640 Silver Desert Way
- 15016 Cuprite St
- 9951 Grand Falls Dr
- 11050 Zeolite Dr
- 13846 Lear Blvd
- 12181 Green Mountain St
- 12101 Green Mountain St
