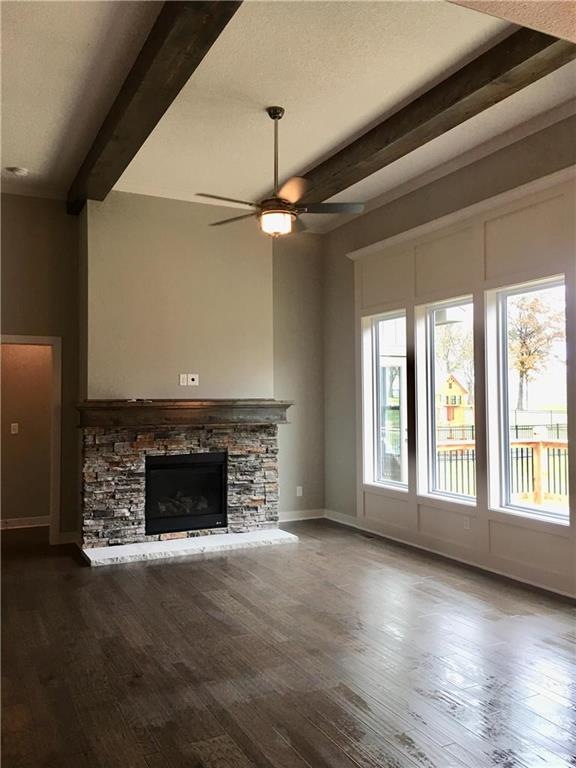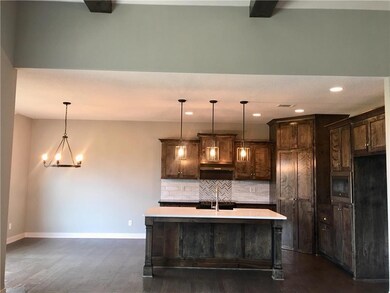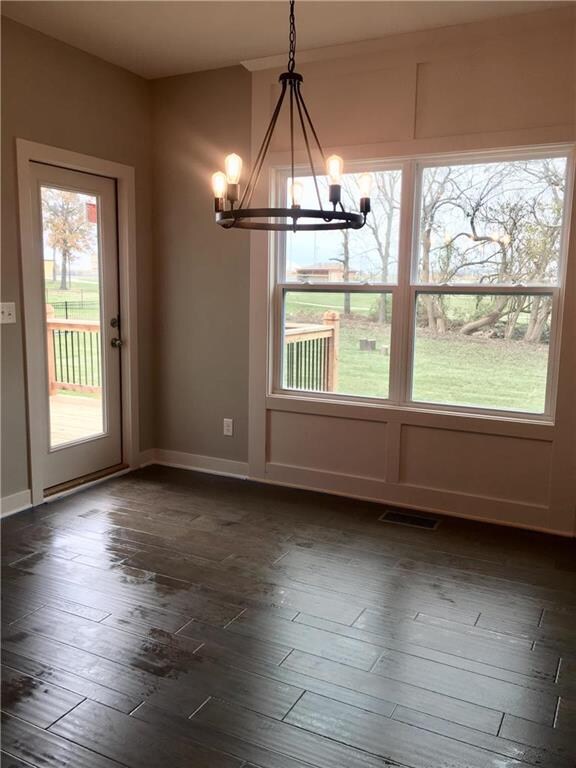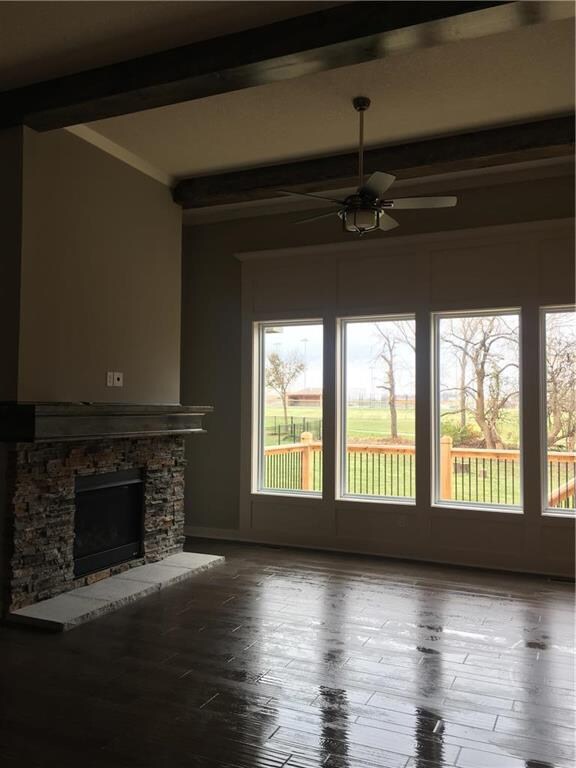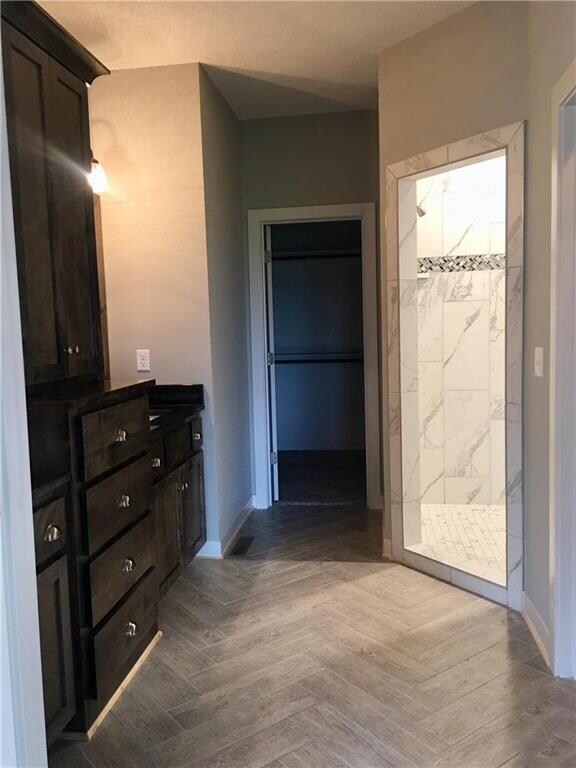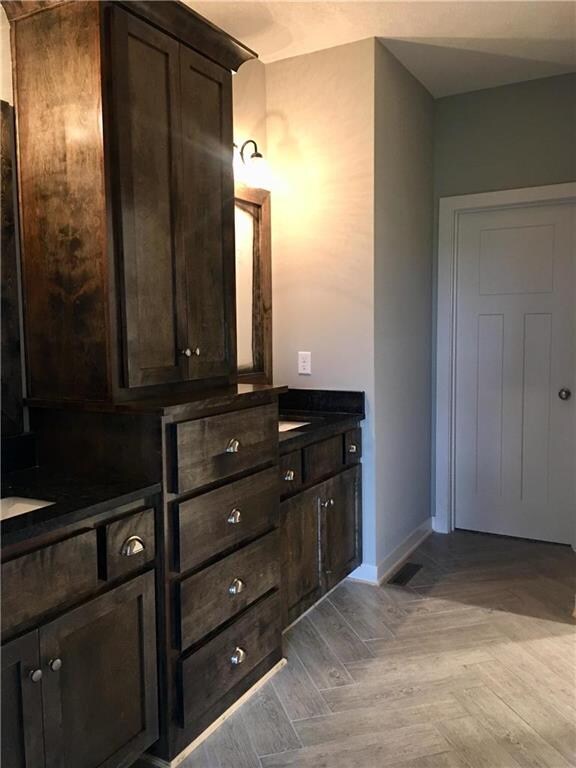
12001 S Eagle Crest Dr Lees Summit, MO 64086
Highlights
- Custom Closet System
- Deck
- Vaulted Ceiling
- Mason Elementary School Rated A
- Recreation Room
- Ranch Style House
About This Home
As of May 2019Hard to find NEW CONSTRUCTION with the master on the main level AND situated on 3 ACRES in the award winning Lee's Summit school district! Inside you'll find wood floors throughout the foyer, kitchen, dining room, and mudroom. The mudroom off the garage offers extra storage for hanging coats and storing shoes. Enjoy the features that make this home unique like the custom wood cabinets, stone fireplace, and the amazing view off your deck and into the woods. Don't miss the finished lower level that has a wet bar! The lower level boasts many extras! Enjoy spending time around the custom wet bar while having plenty of space to entertain in your rec room. Walkout to a covered patio where you can enjoy the outdoors in privacy!Plenty of unfinished space for storage.Easy highway access and close to nearby shopping
Last Agent to Sell the Property
ReeceNichols - Lees Summit License #2010034370 Listed on: 02/11/2019

Home Details
Home Type
- Single Family
Est. Annual Taxes
- $6,442
Year Built
- Built in 2018 | Under Construction
Lot Details
- 3 Acre Lot
- Lot Dimensions are 199x680
- Paved or Partially Paved Lot
- Many Trees
Parking
- 3 Car Attached Garage
Home Design
- Ranch Style House
- Traditional Architecture
- Composition Roof
- Stucco
Interior Spaces
- Vaulted Ceiling
- Ceiling Fan
- Mud Room
- Great Room with Fireplace
- Combination Kitchen and Dining Room
- Recreation Room
- Wood Flooring
Kitchen
- Free-Standing Range
- Recirculated Exhaust Fan
- Dishwasher
- Stainless Steel Appliances
- Kitchen Island
- Wood Stained Kitchen Cabinets
- Disposal
Bedrooms and Bathrooms
- 5 Bedrooms
- Custom Closet System
- Walk-In Closet
- 3 Full Bathrooms
Finished Basement
- Walk-Out Basement
- Sump Pump
- Bedroom in Basement
Outdoor Features
- Deck
Schools
- Mason Elementary School
- Lee's Summit North High School
Utilities
- Central Air
- Septic Tank
Community Details
- Eagle Crest Estates Subdivision, Catalina Floorplan
Listing and Financial Details
- Assessor Parcel Number 59-600-03-34-00-0-00-000
Ownership History
Purchase Details
Home Financials for this Owner
Home Financials are based on the most recent Mortgage that was taken out on this home.Similar Homes in the area
Home Values in the Area
Average Home Value in this Area
Purchase History
| Date | Type | Sale Price | Title Company |
|---|---|---|---|
| Warranty Deed | -- | Kansas City Title Inc |
Mortgage History
| Date | Status | Loan Amount | Loan Type |
|---|---|---|---|
| Open | $362,160 | New Conventional | |
| Previous Owner | $358,300 | Commercial |
Property History
| Date | Event | Price | Change | Sq Ft Price |
|---|---|---|---|---|
| 05/10/2019 05/10/19 | Sold | -- | -- | -- |
| 03/01/2019 03/01/19 | Pending | -- | -- | -- |
| 02/11/2019 02/11/19 | For Sale | $450,000 | +436.4% | $159 / Sq Ft |
| 01/08/2018 01/08/18 | Sold | -- | -- | -- |
| 10/20/2017 10/20/17 | Pending | -- | -- | -- |
| 07/21/2016 07/21/16 | For Sale | $83,900 | -- | -- |
Tax History Compared to Growth
Tax History
| Year | Tax Paid | Tax Assessment Tax Assessment Total Assessment is a certain percentage of the fair market value that is determined by local assessors to be the total taxable value of land and additions on the property. | Land | Improvement |
|---|---|---|---|---|
| 2024 | $6,442 | $94,759 | $12,164 | $82,595 |
| 2023 | $6,442 | $94,759 | $15,164 | $79,595 |
| 2022 | $6,638 | $85,500 | $14,630 | $70,870 |
| 2021 | $5,241 | $67,783 | $14,630 | $53,153 |
| 2020 | $2 | $26 | $26 | $0 |
| 2019 | $2 | $26 | $26 | $0 |
| 2018 | $2 | $28 | $28 | $0 |
| 2017 | $2 | $28 | $28 | $0 |
| 2016 | $2 | $28 | $28 | $0 |
| 2014 | $2 | $27 | $27 | $0 |
Agents Affiliated with this Home
-
Missy Barron

Seller's Agent in 2019
Missy Barron
ReeceNichols - Lees Summit
(816) 786-0181
289 Total Sales
-
Rob Ellerman

Seller Co-Listing Agent in 2019
Rob Ellerman
ReeceNichols - Lees Summit
(816) 304-4434
5,208 Total Sales
-
Julie Henke
J
Seller's Agent in 2018
Julie Henke
ReeceNichols - Eastland
(816) 716-7006
90 Total Sales
Map
Source: Heartland MLS
MLS Number: 2147670
APN: 59-600-03-33-00-0-00-000
- Lot 15 S Eagle Crest Dr
- Lot 16 S Eagle Crest Dr
- 28804 E 116th St
- 25 P St
- 19 P & 115 P Lake Shore Dr
- 13-P Lake Shore Dr
- 9 P St
- 35 N St
- 11001 S Perdue Rd
- 9304 Missouri 7
- 12612 S Burrows St
- 27614 E Red Fox St
- 12614 S Burrows St
- 12610 S Burrows St
- 12608 S Burrows St
- 12417 Acacia Dr
- 12419 Acacia Dr
- 27302 Acacia Dr
- 27304 Acacia Dr
- 60 W St
