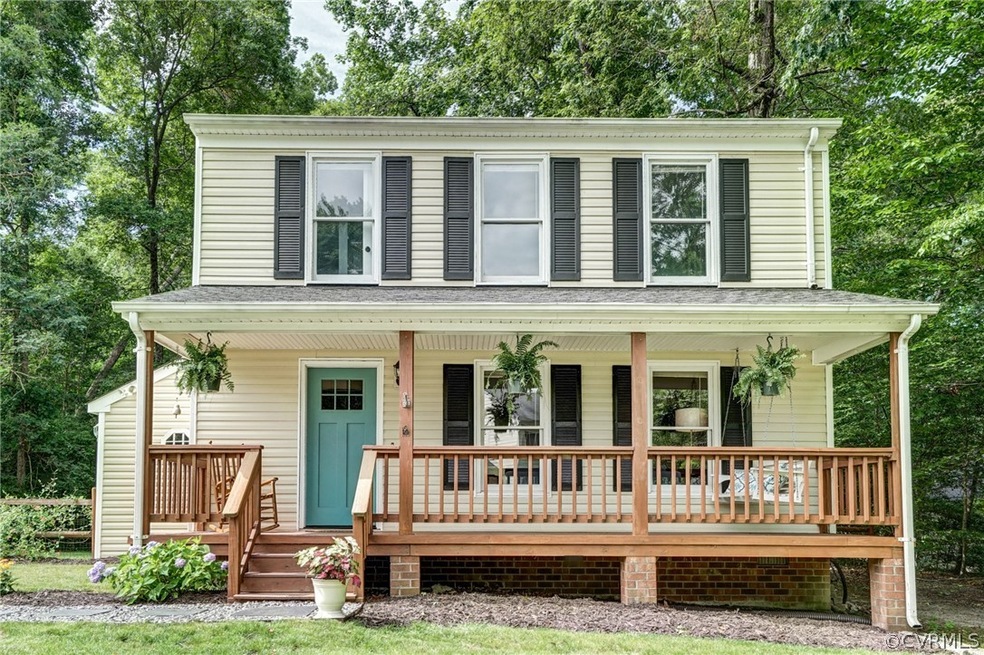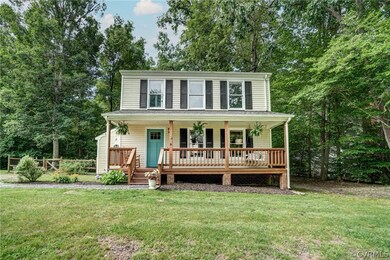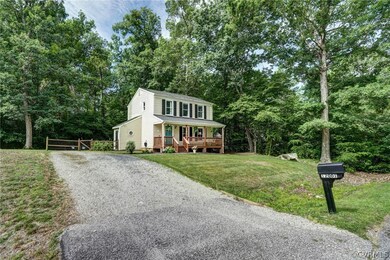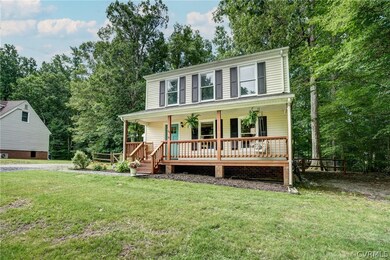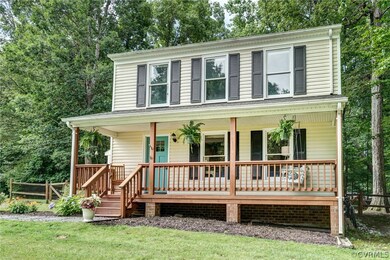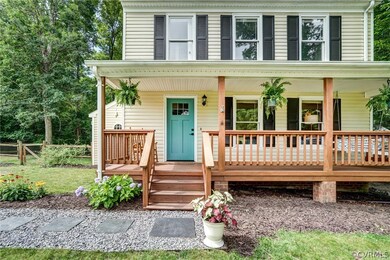
12001 Timber Trail Dr Midlothian, VA 23112
Highlights
- Colonial Architecture
- Wood Flooring
- Breakfast Area or Nook
- Deck
- Separate Formal Living Room
- Front Porch
About This Home
As of July 2022Adorable two-story home featuring a well maintained exterior. Upon walking up, you will be greeted by a Country front porch with substantial space for outdoor sitting. The first floor provides rare Acacia wood, a formal dining room, living room, an eat in kitchen featuring stainless steel and white appliances, and a powder room. The second floor features the primary bedroom with two large closets, windows that allow for an abundance of natural light, and a spacious Jack and Jill bathroom. You will also find two additional bedrooms on the second level. The backyard includes a large outdoor space that is enclosed by a privacy fence. Notables: Heat pump, front and back irrigation, attached and detached storage sheds.
Last Agent to Sell the Property
Providence Hill Real Estate License #0225202862 Listed on: 06/22/2022
Last Buyer's Agent
NON MLS USER MLS
NON MLS OFFICE
Home Details
Home Type
- Single Family
Est. Annual Taxes
- $1,902
Year Built
- Built in 1990
Lot Details
- 0.3 Acre Lot
- Back Yard Fenced
- Sprinkler System
- Zoning described as R9
Home Design
- Colonial Architecture
- Frame Construction
- Composition Roof
- Vinyl Siding
Interior Spaces
- 1,268 Sq Ft Home
- 2-Story Property
- Ceiling Fan
- Separate Formal Living Room
- Crawl Space
Kitchen
- Breakfast Area or Nook
- Eat-In Kitchen
- Electric Cooktop
- Stove
- Dishwasher
- Kitchen Island
- Laminate Countertops
Flooring
- Wood
- Partially Carpeted
Bedrooms and Bathrooms
- 3 Bedrooms
- En-Suite Primary Bedroom
Laundry
- Dryer
- Washer
Parking
- Driveway
- Unpaved Parking
Outdoor Features
- Deck
- Shed
- Front Porch
Schools
- Crenshaw Elementary School
- Bailey Bridge Middle School
- Manchester High School
Utilities
- Central Air
- Heat Pump System
- Water Heater
Community Details
- Glen Tara Subdivision
Listing and Financial Details
- Tax Lot 3
- Assessor Parcel Number 740-67-60-64-200-000
Ownership History
Purchase Details
Home Financials for this Owner
Home Financials are based on the most recent Mortgage that was taken out on this home.Purchase Details
Home Financials for this Owner
Home Financials are based on the most recent Mortgage that was taken out on this home.Purchase Details
Home Financials for this Owner
Home Financials are based on the most recent Mortgage that was taken out on this home.Purchase Details
Home Financials for this Owner
Home Financials are based on the most recent Mortgage that was taken out on this home.Purchase Details
Home Financials for this Owner
Home Financials are based on the most recent Mortgage that was taken out on this home.Similar Homes in the area
Home Values in the Area
Average Home Value in this Area
Purchase History
| Date | Type | Sale Price | Title Company |
|---|---|---|---|
| Deed | $298,500 | Chicago Title | |
| Warranty Deed | $219,000 | Attorney | |
| Warranty Deed | $190,000 | Homeland Escrow Llc | |
| Warranty Deed | $158,000 | -- | |
| Warranty Deed | $82,000 | -- |
Mortgage History
| Date | Status | Loan Amount | Loan Type |
|---|---|---|---|
| Open | $298,204 | VA | |
| Previous Owner | $9,855 | Stand Alone Second | |
| Previous Owner | $208,050 | New Conventional | |
| Previous Owner | $190,000 | VA | |
| Previous Owner | $124,000 | New Conventional | |
| Previous Owner | $153,000 | New Conventional | |
| Previous Owner | $81,552 | FHA |
Property History
| Date | Event | Price | Change | Sq Ft Price |
|---|---|---|---|---|
| 07/29/2022 07/29/22 | Sold | $298,500 | +19.4% | $235 / Sq Ft |
| 06/27/2022 06/27/22 | Pending | -- | -- | -- |
| 06/22/2022 06/22/22 | For Sale | $249,950 | +14.1% | $197 / Sq Ft |
| 03/06/2020 03/06/20 | Sold | $219,000 | 0.0% | $175 / Sq Ft |
| 02/04/2020 02/04/20 | Pending | -- | -- | -- |
| 02/02/2020 02/02/20 | For Sale | $219,000 | +15.3% | $175 / Sq Ft |
| 05/30/2017 05/30/17 | Sold | $190,000 | 0.0% | $152 / Sq Ft |
| 04/15/2017 04/15/17 | Pending | -- | -- | -- |
| 04/12/2017 04/12/17 | For Sale | $190,000 | -- | $152 / Sq Ft |
Tax History Compared to Growth
Tax History
| Year | Tax Paid | Tax Assessment Tax Assessment Total Assessment is a certain percentage of the fair market value that is determined by local assessors to be the total taxable value of land and additions on the property. | Land | Improvement |
|---|---|---|---|---|
| 2025 | $2,443 | $271,700 | $55,000 | $216,700 |
| 2024 | $2,443 | $272,600 | $51,000 | $221,600 |
| 2023 | $2,337 | $256,800 | $49,000 | $207,800 |
| 2022 | $2,088 | $227,000 | $47,000 | $180,000 |
| 2021 | $1,968 | $200,200 | $45,000 | $155,200 |
| 2020 | $1,640 | $172,600 | $43,000 | $129,600 |
| 2019 | $1,521 | $160,100 | $41,000 | $119,100 |
| 2018 | $1,381 | $151,100 | $40,000 | $111,100 |
| 2017 | $1,314 | $133,000 | $38,000 | $95,000 |
| 2016 | $1,222 | $127,300 | $38,000 | $89,300 |
| 2015 | $1,261 | $128,700 | $38,000 | $90,700 |
| 2014 | $1,157 | $117,900 | $35,500 | $82,400 |
Agents Affiliated with this Home
-

Seller's Agent in 2022
Elliott Gravitt
Providence Hill Real Estate
(804) 405-0015
4 in this area
321 Total Sales
-

Seller Co-Listing Agent in 2022
Dawson Boyer
Providence Hill Real Estate
(804) 651-3859
2 in this area
275 Total Sales
-
N
Buyer's Agent in 2022
NON MLS USER MLS
NON MLS OFFICE
-

Seller's Agent in 2020
Jerry Ford
RVA Elite Realtors
(804) 690-8801
2 in this area
25 Total Sales
-

Seller's Agent in 2017
Rae Nunnally
Shaheen Ruth Martin & Fonville
(804) 839-5014
65 Total Sales
Map
Source: Central Virginia Regional MLS
MLS Number: 2216930
APN: 740-67-60-64-200-000
- 4803 White Manor Ct
- 12529 Wescott Dr
- 5001 Misty Spring Dr
- 12027 Beaver Spring Ct
- 12617 Wescott Dr
- 5019 Misty Spring Dr
- 12009 Beaver Spring Ct
- 4122 Ebbies Crossing
- 4118 Ebbies Crossing
- 4116 Ebbies Crossing
- 4114 Ebbies Crossing
- 4112 Ebbies Crossing
- 4106 Ebbies Crossing
- 4104 Ebbies Crossing
- 12413 Wescott Ave
- 4917 Bailey Woods Ln
- 4913 Bailey Woods Ln
- 4909 Bailey Woods Ln
- 3811 Maze Runner Dr
- 4008 Next Level Trace
