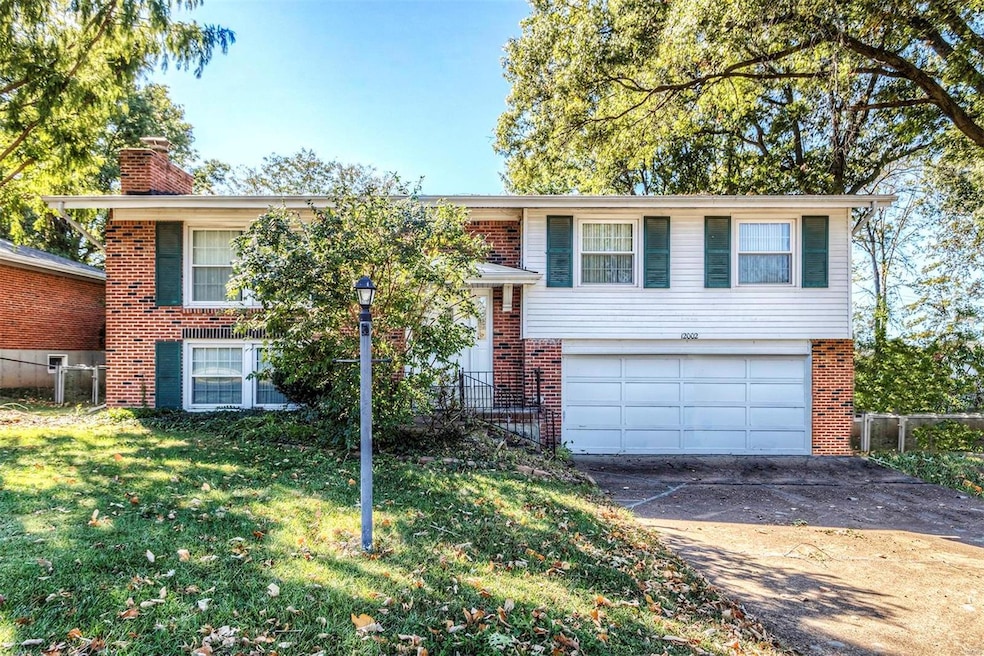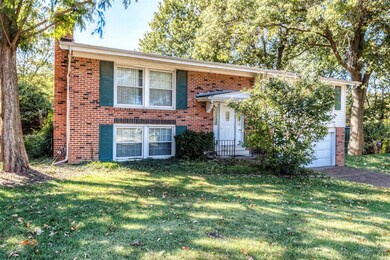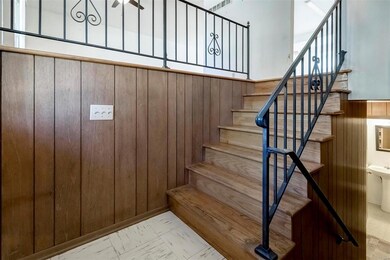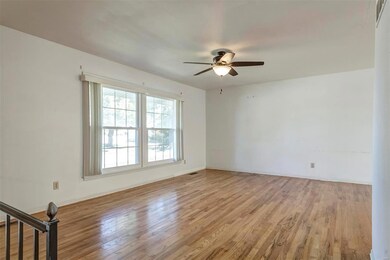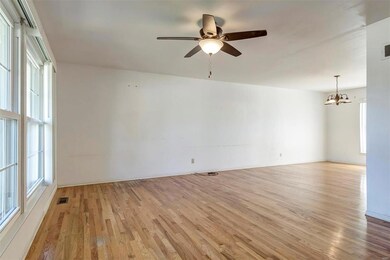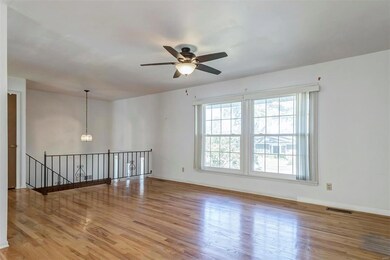
12002 Debonnaire Dr Saint Louis, MO 63146
Highlights
- Traditional Architecture
- Wood Flooring
- 2 Car Attached Garage
- Craig Elementary School Rated A
- Breakfast Room
- Oversized Parking
About This Home
As of May 2025Spacious 3 bedroom 2 1/2 bath open floor plan home. The main level has a large living room with hardwood floors and lots of natural light and a seperate formal dining room. The kitchen features a pantry and breakfast room w/picture window and door leading to the backyard. The primary bedroom has 2 closets, hardwood floors and a full bath with walk in shower. There are 2 more nice sized bedrooms and a full bath on the main level. The lower level has a family room with full brick woodburning fireplace, plenty of storage and laundry room. You will also love the private fenced backyard with patio, shed and an oversized garage. Home is being sold as-is.
Last Agent to Sell the Property
Berkshire Hathaway HomeServices Alliance Real Estate License #2003029589 Listed on: 10/24/2024

Home Details
Home Type
- Single Family
Est. Annual Taxes
- $3,917
Year Built
- Built in 1966
Lot Details
- 0.29 Acre Lot
- Lot Dimensions are 100x130
- Fenced
Parking
- 2 Car Attached Garage
- Oversized Parking
- Garage Door Opener
- Driveway
- Off-Street Parking
Home Design
- Traditional Architecture
- Split Level Home
- Brick or Stone Veneer
- Vinyl Siding
Interior Spaces
- 2,047 Sq Ft Home
- Wood Burning Fireplace
- Tilt-In Windows
- Panel Doors
- Family Room
- Living Room
- Breakfast Room
- Dining Room
- Partially Finished Basement
- Fireplace in Basement
Kitchen
- Range Hood
- Dishwasher
- Disposal
Flooring
- Wood
- Vinyl
Bedrooms and Bathrooms
- 3 Bedrooms
- 3 Full Bathrooms
Schools
- Craig Elem. Elementary School
- Northeast Middle School
- Parkway North High School
Additional Features
- Shed
- Forced Air Heating System
Community Details
- Recreational Area
Listing and Financial Details
- Assessor Parcel Number 16O-32-0606
Ownership History
Purchase Details
Home Financials for this Owner
Home Financials are based on the most recent Mortgage that was taken out on this home.Purchase Details
Home Financials for this Owner
Home Financials are based on the most recent Mortgage that was taken out on this home.Purchase Details
Home Financials for this Owner
Home Financials are based on the most recent Mortgage that was taken out on this home.Similar Homes in Saint Louis, MO
Home Values in the Area
Average Home Value in this Area
Purchase History
| Date | Type | Sale Price | Title Company |
|---|---|---|---|
| Warranty Deed | -- | Title Partners | |
| Warranty Deed | -- | None Listed On Document | |
| Special Warranty Deed | $179,900 | Investors Title Co Clayton |
Mortgage History
| Date | Status | Loan Amount | Loan Type |
|---|---|---|---|
| Open | $339,600 | New Conventional | |
| Previous Owner | $140,000 | New Conventional |
Property History
| Date | Event | Price | Change | Sq Ft Price |
|---|---|---|---|---|
| 05/02/2025 05/02/25 | Sold | -- | -- | -- |
| 04/02/2025 04/02/25 | Pending | -- | -- | -- |
| 03/26/2025 03/26/25 | For Sale | $410,000 | +57.7% | $200 / Sq Ft |
| 11/15/2024 11/15/24 | Sold | -- | -- | -- |
| 10/28/2024 10/28/24 | Pending | -- | -- | -- |
| 10/24/2024 10/24/24 | For Sale | $260,000 | +44.5% | $127 / Sq Ft |
| 10/24/2024 10/24/24 | Off Market | -- | -- | -- |
| 09/16/2015 09/16/15 | Sold | -- | -- | -- |
| 09/16/2015 09/16/15 | Pending | -- | -- | -- |
| 09/16/2015 09/16/15 | For Sale | $179,900 | -- | $88 / Sq Ft |
Tax History Compared to Growth
Tax History
| Year | Tax Paid | Tax Assessment Tax Assessment Total Assessment is a certain percentage of the fair market value that is determined by local assessors to be the total taxable value of land and additions on the property. | Land | Improvement |
|---|---|---|---|---|
| 2023 | $3,967 | $60,630 | $26,810 | $33,820 |
| 2022 | $3,421 | $48,240 | $22,970 | $25,270 |
| 2021 | $3,397 | $48,240 | $22,970 | $25,270 |
| 2020 | $3,393 | $46,020 | $25,080 | $20,940 |
| 2019 | $3,339 | $46,020 | $25,080 | $20,940 |
| 2018 | $2,908 | $36,960 | $19,060 | $17,900 |
| 2017 | $2,887 | $36,960 | $19,060 | $17,900 |
| 2016 | $2,905 | $35,380 | $13,360 | $22,020 |
| 2015 | $3,029 | $35,380 | $13,360 | $22,020 |
| 2014 | $2,779 | $34,670 | $10,750 | $23,920 |
Agents Affiliated with this Home
-
James Van Well

Seller's Agent in 2025
James Van Well
Coldwell Banker Realty - Gundaker
(314) 910-2750
5 in this area
28 Total Sales
-
Rebecca O'Neill

Buyer's Agent in 2025
Rebecca O'Neill
RE/MAX
(636) 326-2290
5 in this area
416 Total Sales
-
Dana Snyder

Seller's Agent in 2024
Dana Snyder
Berkshire Hathaway HomeServices Alliance Real Estate
(636) 448-5816
5 in this area
71 Total Sales
-
Jake Glassman

Seller's Agent in 2015
Jake Glassman
Berkshire Hathaway HomeServices Alliance Real Estate
(314) 324-5253
11 in this area
14 Total Sales
-
K
Buyer Co-Listing Agent in 2015
Kevin Kelley
Berkshire Hathaway HomeServices Alliance Real Estate
Map
Source: MARIS MLS
MLS Number: MIS24067116
APN: 16O-32-0606
- 1267 Craig Rd
- 11993 Moorland Manor Ct
- 11800 Craig Manor Dr
- 950 E Rue de La Banque Unit 118
- 950 E Rue de La Banque Unit 208
- 950 E Rue de La Banque Unit L1
- 1315 Jeanne Hills Dr
- 12036 Orchard View Dr
- 12106 Land O Lakes Dr
- 11220 Trieste Dr
- 670 Coeur de Royale Dr Unit A
- 12153 Lake Constance Dr
- 915 Woodshire Ln
- 630 Emerson Rd Unit 403
- 630 Emerson Rd Unit 203
- 624 Coeur de Royale Dr Unit A
- 30 Bal Harbour Dr
- 1301 Monacco Ct
- 585 Coeur de Royale Dr Unit 203
- 585 Coeur de Royale Dr Unit 201
