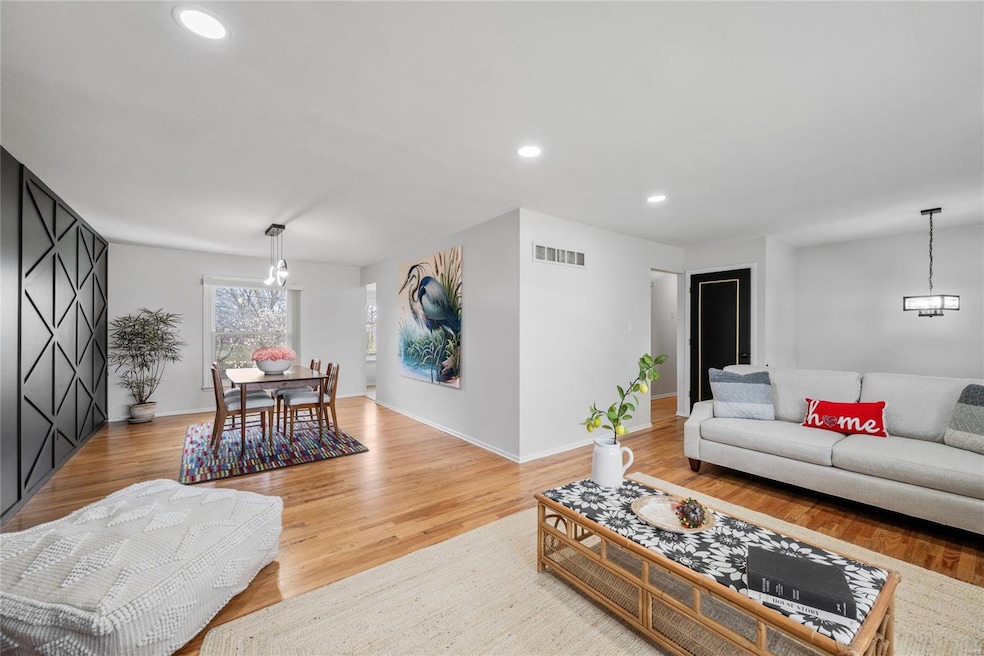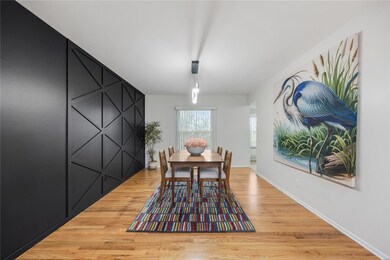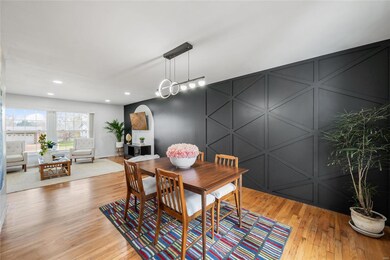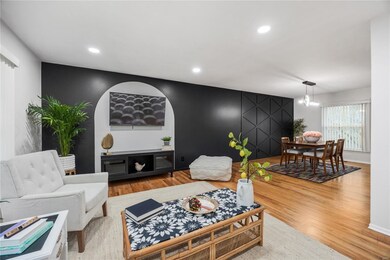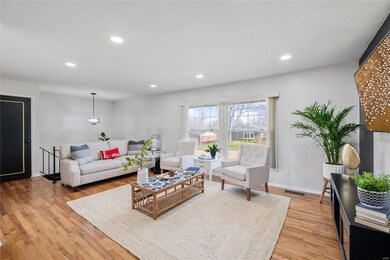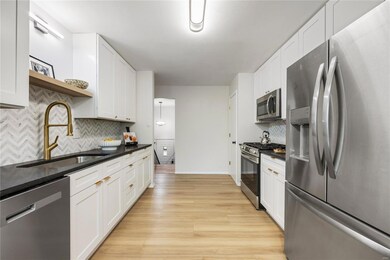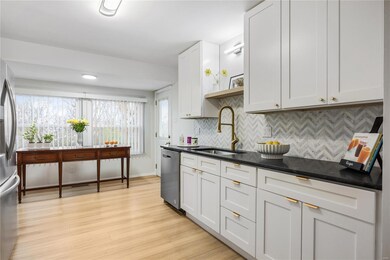
12002 Debonnaire Dr Saint Louis, MO 63146
Highlights
- Traditional Architecture
- Wood Flooring
- Breakfast Room
- Craig Elementary School Rated A
- Gazebo
- 2 Car Attached Garage
About This Home
As of May 2025SPECTACULAR DESIGNED FOR GRACIOUS LIVING AND ENTERTAINING HOME. CHEF’S KITCHEN FEATURE SLEEK COUNTER TOPS AND DISTINCTIVE BACKSPLASH, AND AMPLE CABINETRY. STAINLESS STELL APPLIANCES ALL ENERGY EFFICIENT, LED LIGHTING TROUGHT OUT, WITCH IS NO MORE BULBS REQUIRED. THE MASTER SUITE IS A TRUE RETREAT, OFFERING GENEROUS SPACE WITH EN- SUITE LUXURIOUS SPA BATH. IMPRESSIVE DINING ROOM WITH EXQUISITE DESIGN. RELAX ON YOUR FULLY FENCED BACKYARD WITH A GAZEBO AND FIRE PIT FOR THOSE GREAT NIGHTS. AFFORDABLE LUXURY LIVING IS AVAILABLE IMMEDIATELY OFFERING BOTH STYLE AND FUNCTION IT’S THE PERFECT PLACE TO CALL HOME. IN THE PARKWAY SCHOOL DISTRICT. GREAT LOCATION.
Last Agent to Sell the Property
Coldwell Banker Realty - Gundaker License #2014028609 Listed on: 03/26/2025

Home Details
Home Type
- Single Family
Est. Annual Taxes
- $3,967
Year Built
- Built in 1966
Lot Details
- 0.29 Acre Lot
- Lot Dimensions are 100 x 130
- Chain Link Fence
Parking
- 2 Car Attached Garage
- Driveway
Home Design
- Traditional Architecture
- Split Level Home
- Brick or Stone Veneer
- Aluminum Siding
Interior Spaces
- Wood Burning Fireplace
- Living Room
- Breakfast Room
- Dining Room
- Attic Fan
Kitchen
- Microwave
- Dishwasher
- Disposal
Flooring
- Wood
- Luxury Vinyl Plank Tile
- Luxury Vinyl Tile
Bedrooms and Bathrooms
- 3 Bedrooms
Basement
- Basement Fills Entire Space Under The House
- Fireplace in Basement
- Finished Basement Bathroom
Schools
- Craig Elem. Elementary School
- Northeast Middle School
- Parkway North High School
Additional Features
- Gazebo
- Forced Air Heating System
Listing and Financial Details
- Assessor Parcel Number 16O-32-0606
Ownership History
Purchase Details
Home Financials for this Owner
Home Financials are based on the most recent Mortgage that was taken out on this home.Purchase Details
Home Financials for this Owner
Home Financials are based on the most recent Mortgage that was taken out on this home.Purchase Details
Home Financials for this Owner
Home Financials are based on the most recent Mortgage that was taken out on this home.Similar Homes in Saint Louis, MO
Home Values in the Area
Average Home Value in this Area
Purchase History
| Date | Type | Sale Price | Title Company |
|---|---|---|---|
| Warranty Deed | -- | Title Partners | |
| Warranty Deed | -- | None Listed On Document | |
| Special Warranty Deed | $179,900 | Investors Title Co Clayton |
Mortgage History
| Date | Status | Loan Amount | Loan Type |
|---|---|---|---|
| Open | $339,600 | New Conventional | |
| Previous Owner | $140,000 | New Conventional |
Property History
| Date | Event | Price | Change | Sq Ft Price |
|---|---|---|---|---|
| 05/02/2025 05/02/25 | Sold | -- | -- | -- |
| 04/02/2025 04/02/25 | Pending | -- | -- | -- |
| 03/26/2025 03/26/25 | For Sale | $410,000 | +57.7% | $200 / Sq Ft |
| 11/15/2024 11/15/24 | Sold | -- | -- | -- |
| 10/28/2024 10/28/24 | Pending | -- | -- | -- |
| 10/24/2024 10/24/24 | For Sale | $260,000 | +44.5% | $127 / Sq Ft |
| 10/24/2024 10/24/24 | Off Market | -- | -- | -- |
| 09/16/2015 09/16/15 | Sold | -- | -- | -- |
| 09/16/2015 09/16/15 | Pending | -- | -- | -- |
| 09/16/2015 09/16/15 | For Sale | $179,900 | -- | $88 / Sq Ft |
Tax History Compared to Growth
Tax History
| Year | Tax Paid | Tax Assessment Tax Assessment Total Assessment is a certain percentage of the fair market value that is determined by local assessors to be the total taxable value of land and additions on the property. | Land | Improvement |
|---|---|---|---|---|
| 2023 | $3,967 | $60,630 | $26,810 | $33,820 |
| 2022 | $3,421 | $48,240 | $22,970 | $25,270 |
| 2021 | $3,397 | $48,240 | $22,970 | $25,270 |
| 2020 | $3,393 | $46,020 | $25,080 | $20,940 |
| 2019 | $3,339 | $46,020 | $25,080 | $20,940 |
| 2018 | $2,908 | $36,960 | $19,060 | $17,900 |
| 2017 | $2,887 | $36,960 | $19,060 | $17,900 |
| 2016 | $2,905 | $35,380 | $13,360 | $22,020 |
| 2015 | $3,029 | $35,380 | $13,360 | $22,020 |
| 2014 | $2,779 | $34,670 | $10,750 | $23,920 |
Agents Affiliated with this Home
-
James Van Well

Seller's Agent in 2025
James Van Well
Coldwell Banker Realty - Gundaker
(314) 910-2750
5 in this area
28 Total Sales
-
Rebecca O'Neill

Buyer's Agent in 2025
Rebecca O'Neill
RE/MAX
(636) 326-2290
5 in this area
416 Total Sales
-
Dana Snyder

Seller's Agent in 2024
Dana Snyder
Berkshire Hathaway HomeServices Alliance Real Estate
(636) 448-5816
5 in this area
71 Total Sales
-
Jake Glassman

Seller's Agent in 2015
Jake Glassman
Berkshire Hathaway HomeServices Alliance Real Estate
(314) 324-5253
11 in this area
14 Total Sales
-
K
Buyer Co-Listing Agent in 2015
Kevin Kelley
Berkshire Hathaway HomeServices Alliance Real Estate
Map
Source: MARIS MLS
MLS Number: MIS25016634
APN: 16O-32-0606
- 1267 Craig Rd
- 11993 Moorland Manor Ct
- 11800 Craig Manor Dr
- 950 E Rue de La Banque Unit 118
- 950 E Rue de La Banque Unit 208
- 950 E Rue de La Banque Unit L1
- 1315 Jeanne Hills Dr
- 12036 Orchard View Dr
- 12106 Land O Lakes Dr
- 11220 Trieste Dr
- 670 Coeur de Royale Dr Unit A
- 12153 Lake Constance Dr
- 624 Coeur de Royale Dr Unit A
- 630 Emerson Rd Unit 403
- 630 Emerson Rd Unit 203
- 30 Bal Harbour Dr
- 1301 Monacco Ct
- 585 Coeur de Royale Dr Unit 203
- 585 Coeur de Royale Dr Unit 201
- 585 Coeur de Royale Dr Unit 206
