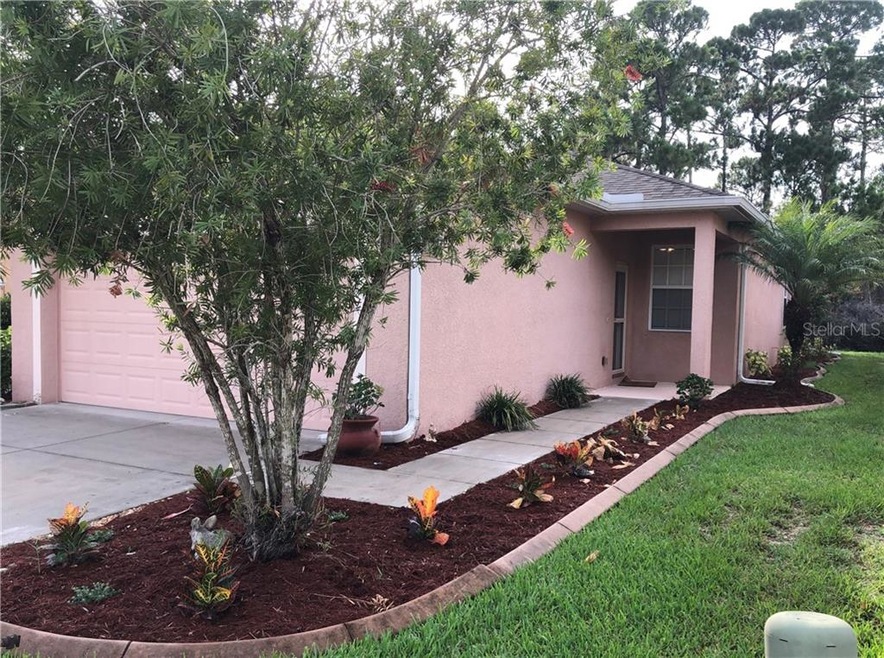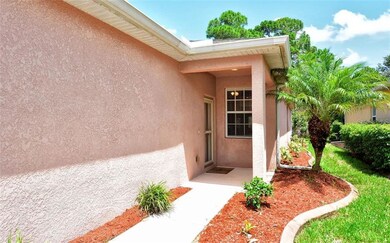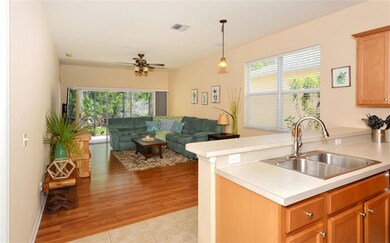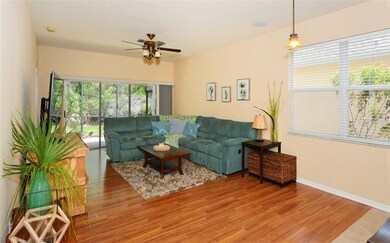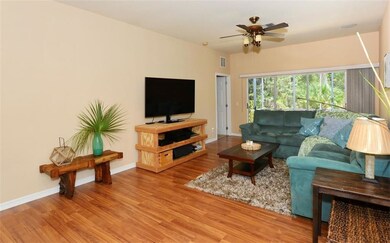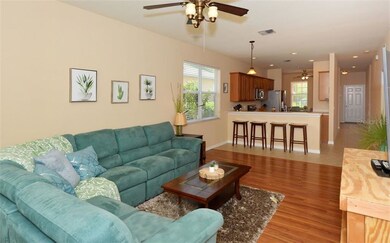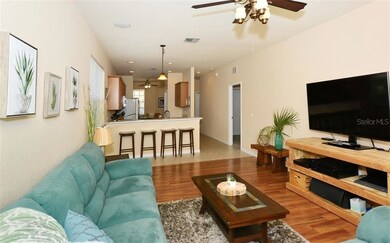
12002 Tempest Harbor Loop Venice, FL 34292
Highlights
- Fitness Center
- Gated Community
- Clubhouse
- Taylor Ranch Elementary School Rated A-
- View of Trees or Woods
- Ranch Style House
About This Home
As of September 2019Enjoy serene preserve views from your extended screened in lanai. This stunning 3 bedroom 2 bath open plan features newer stainless appliances and a 2 car garage. The beautiful neighborhood has a wonderful club house, fitness center, lagoon style pool, media room, tennis and pickleball courts and much more. Great location close to major highways, shopping, beaches, and beautiful downtown Venice. This is a must see!
Last Agent to Sell the Property
Edward Haggerty
License #3045223 Listed on: 07/12/2019
Home Details
Home Type
- Single Family
Est. Annual Taxes
- $2,840
Year Built
- Built in 2008
Lot Details
- 4,623 Sq Ft Lot
- South Facing Home
- Mature Landscaping
- Property is zoned RSF1
HOA Fees
- $153 Monthly HOA Fees
Parking
- 2 Car Attached Garage
Home Design
- Ranch Style House
- Slab Foundation
- Shingle Roof
- Block Exterior
- Stucco
Interior Spaces
- 1,362 Sq Ft Home
- Ceiling Fan
- Sliding Doors
- Breakfast Room
- Inside Utility
- Views of Woods
- Hurricane or Storm Shutters
Kitchen
- Range
- Microwave
- Dishwasher
- Disposal
Flooring
- Carpet
- Ceramic Tile
Bedrooms and Bathrooms
- 3 Bedrooms
- Walk-In Closet
- 2 Full Bathrooms
Laundry
- Laundry closet
- Washer
Eco-Friendly Details
- Reclaimed Water Irrigation System
Outdoor Features
- Enclosed patio or porch
- Rain Gutters
Schools
- Taylor Ranch Elementary School
- Venice Area Middle School
- Venice Senior High School
Utilities
- Central Heating and Cooling System
- Underground Utilities
- Cable TV Available
Listing and Financial Details
- Down Payment Assistance Available
- Visit Down Payment Resource Website
- Tax Lot 2052
- Assessor Parcel Number 0756032052
- $382 per year additional tax assessments
Community Details
Overview
- Association fees include cable TV, escrow reserves fund, manager, private road, recreational facilities, security
- Lighthouse Property Mgmt Association, Phone Number (941) 408-1276
- Stoneybrook At Venice Community
- Stoneybrook At Venice Subdivision
- The community has rules related to deed restrictions
- Rental Restrictions
Recreation
- Tennis Courts
- Fitness Center
- Community Pool
Additional Features
- Clubhouse
- Gated Community
Ownership History
Purchase Details
Home Financials for this Owner
Home Financials are based on the most recent Mortgage that was taken out on this home.Purchase Details
Home Financials for this Owner
Home Financials are based on the most recent Mortgage that was taken out on this home.Purchase Details
Home Financials for this Owner
Home Financials are based on the most recent Mortgage that was taken out on this home.Similar Homes in the area
Home Values in the Area
Average Home Value in this Area
Purchase History
| Date | Type | Sale Price | Title Company |
|---|---|---|---|
| Warranty Deed | $225,000 | Cemo Title Services Llc | |
| Warranty Deed | $175,000 | Msc Title Inc | |
| Special Warranty Deed | $184,000 | North American Title Company |
Mortgage History
| Date | Status | Loan Amount | Loan Type |
|---|---|---|---|
| Open | $225,000 | USDA | |
| Previous Owner | $40,100 | Credit Line Revolving | |
| Previous Owner | $140,000 | New Conventional | |
| Previous Owner | $84,000 | Purchase Money Mortgage |
Property History
| Date | Event | Price | Change | Sq Ft Price |
|---|---|---|---|---|
| 09/12/2019 09/12/19 | Sold | $225,000 | 0.0% | $165 / Sq Ft |
| 07/17/2019 07/17/19 | Pending | -- | -- | -- |
| 07/12/2019 07/12/19 | For Sale | $225,000 | +28.6% | $165 / Sq Ft |
| 08/19/2013 08/19/13 | Sold | $175,000 | -5.4% | $128 / Sq Ft |
| 06/20/2013 06/20/13 | Pending | -- | -- | -- |
| 04/23/2013 04/23/13 | For Sale | $184,900 | -- | $136 / Sq Ft |
Tax History Compared to Growth
Tax History
| Year | Tax Paid | Tax Assessment Tax Assessment Total Assessment is a certain percentage of the fair market value that is determined by local assessors to be the total taxable value of land and additions on the property. | Land | Improvement |
|---|---|---|---|---|
| 2024 | $2,782 | $198,337 | -- | -- |
| 2023 | $2,782 | $192,560 | $0 | $0 |
| 2022 | $2,703 | $186,951 | $0 | $0 |
| 2021 | $2,654 | $181,506 | $0 | $0 |
| 2020 | $2,648 | $179,000 | $55,000 | $124,000 |
| 2019 | $2,678 | $159,000 | $46,000 | $113,000 |
| 2018 | $2,840 | $173,900 | $59,200 | $114,700 |
| 2017 | $2,729 | $162,000 | $34,500 | $127,500 |
| 2016 | $2,765 | $156,500 | $34,500 | $122,000 |
| 2015 | $2,641 | $143,000 | $36,000 | $107,000 |
| 2014 | $2,530 | $119,904 | $0 | $0 |
Agents Affiliated with this Home
-
E
Seller's Agent in 2019
Edward Haggerty
-
Anna Bridinger

Buyer's Agent in 2019
Anna Bridinger
PELICAN REALTY CORP
(941) 544-8195
154 Total Sales
-
R
Seller's Agent in 2013
Ron Thomas
Map
Source: Stellar MLS
MLS Number: A4440973
APN: 0756-03-2052
- 11649 Tempest Harbor Loop
- 11742 Tempest Harbor Loop
- 11938 Tempest Harbor Loop
- 11819 Tempest Harbor Loop
- 11750 Tempest Harbor Loop
- 11915 Tempest Harbor Loop
- 11924 Tempest Harbor Loop
- 13084 Tigers Eye Dr
- 20828 Cattail Blvd
- 20844 Cattail Blvd
- 11343 Dancing River Dr
- 11982 Granite Woods Loop
- 12022 Granite Woods Loop
- 11986 Granite Woods Loop
- 12559 Sagewood Dr
- 12404 Destin Loop
- 12520 Shimmering Oak Cir
- 12420 Destin Loop
- 12478 Sagewood Dr
- 1222 Collier Place
