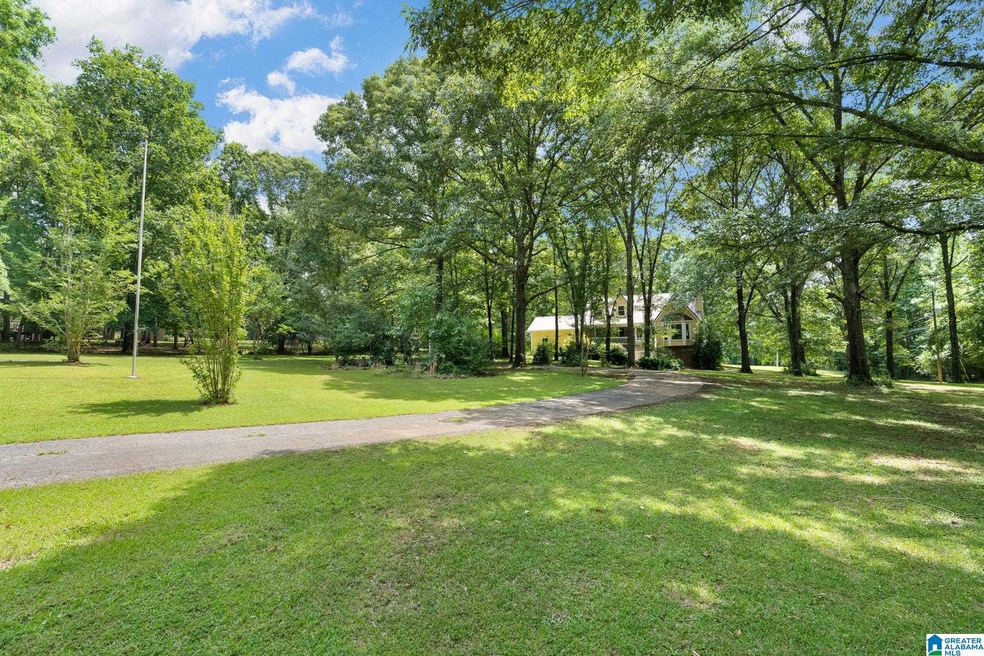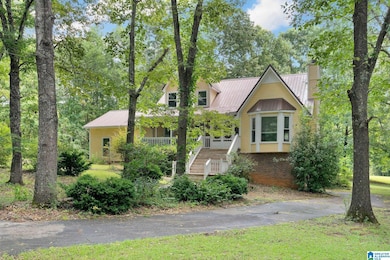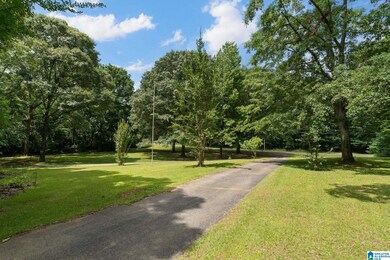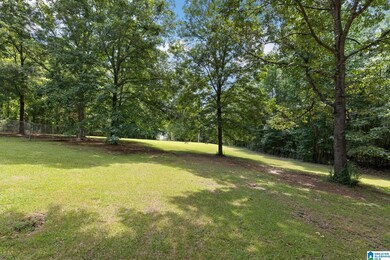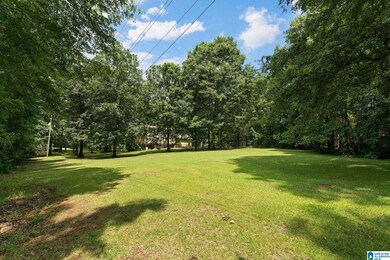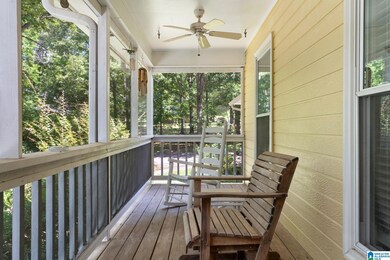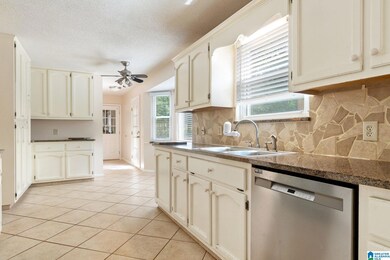
12003 Old Ln S Mc Calla, AL 35111
Highlights
- Horses Allowed On Property
- Deck
- Main Floor Primary Bedroom
- RV or Boat Parking
- Wood Flooring
- Attic
About This Home
As of October 2024Who needs a PRIVATE home, set back from the road where you can truly take in the peace & QUIET of your surroundings? This hidden gem has so much to offer & has been over-all WELL maintained! From the METAL roof with leaf guard to the plumbing & electric run for an IN-LAW suite downstairs, to the NEW engineered hardwoods & double pane windows throughout, this is a home that is both move-in ready & still has room for EXPANSION! Bay windows on both sides let in ample LIGHT to the main living spaces. There is granite & SS in the kitchen, tile in the bathrooms, & a large back porch overlooking a fenced area. The primary bedroom & en-suite is on the MAIN level & two additional bedrooms are upstairs with a shared full bath. The basement is plumbed for a 4th bathroom, SECOND laundry hookups, kitchenette, and is framed for additional bonus rooms! Bring the farm animals & maybe start a garden? There is plenty of shade in the front and sunshine on the side & back of the property! Welcome HOME
Home Details
Home Type
- Single Family
Est. Annual Taxes
- $547
Year Built
- Built in 1990
Lot Details
- 2.9 Acre Lot
- Fenced Yard
- Few Trees
Parking
- 2 Car Attached Garage
- Garage on Main Level
- Side Facing Garage
- Circular Driveway
- Uncovered Parking
- Off-Street Parking
- RV or Boat Parking
Home Design
- HardiePlank Siding
Interior Spaces
- 2-Story Property
- Smooth Ceilings
- Ceiling Fan
- Recessed Lighting
- Wood Burning Fireplace
- Brick Fireplace
- Double Pane Windows
- Window Treatments
- Bay Window
- Living Room with Fireplace
- Dining Room
- Storm Doors
- Attic
Kitchen
- Built-In Microwave
- Dishwasher
- Stainless Steel Appliances
- Stone Countertops
Flooring
- Wood
- Tile
Bedrooms and Bathrooms
- 3 Bedrooms
- Primary Bedroom on Main
- Walk-In Closet
- Bathtub and Shower Combination in Primary Bathroom
- Separate Shower
Laundry
- Laundry Room
- Laundry on main level
- Laundry in Garage
- Washer and Electric Dryer Hookup
Unfinished Basement
- Basement Fills Entire Space Under The House
- Laundry in Basement
- Stubbed For A Bathroom
- Natural lighting in basement
Outdoor Features
- Deck
- Covered patio or porch
Schools
- Lake View Elementary School
- Brookwood Middle School
- Brookwood High School
Utilities
- Central Heating and Cooling System
- Programmable Thermostat
- Gas Water Heater
- Septic Tank
Additional Features
- Pasture
- Horses Allowed On Property
Listing and Financial Details
- Visit Down Payment Resource Website
- Assessor Parcel Number 632603060000004.030
Map
Home Values in the Area
Average Home Value in this Area
Property History
| Date | Event | Price | Change | Sq Ft Price |
|---|---|---|---|---|
| 10/18/2024 10/18/24 | Sold | $343,000 | -1.7% | $164 / Sq Ft |
| 09/05/2024 09/05/24 | Price Changed | $349,000 | -7.9% | $167 / Sq Ft |
| 07/31/2024 07/31/24 | Price Changed | $379,000 | -5.0% | $181 / Sq Ft |
| 06/29/2024 06/29/24 | For Sale | $399,000 | -- | $191 / Sq Ft |
Similar Homes in the area
Source: Greater Alabama MLS
MLS Number: 21390034
- 11973 Cotton Cir
- 0 Rosser Ln Unit 167373
- 0 Rosser Ln Unit Lot 1 Boundary and D
- 22544 Iron Masters Loop
- Lot 5 Furnace Creek Pkwy Unit 5
- 22642 Ironstone Cove
- 12349 Wagon Wheel Trace
- 11966 Foundry Cir
- 21886 Eastern Valley Rd
- 22249 Sandra Ln
- 22851 Eastern Valley Rd
- 21792 Eastern Valley Rd
- 11086 Hickman Chapel Rd
- 12258 Richard St
- 22834 Charles Collier Ln
- 22573 Timberwood Dr
- 0 Pine Forest Ln Unit 2 21417016
- 12686 Browne Way
- 25-21 Renaee Cir
- 22977 Downing Park Cir
