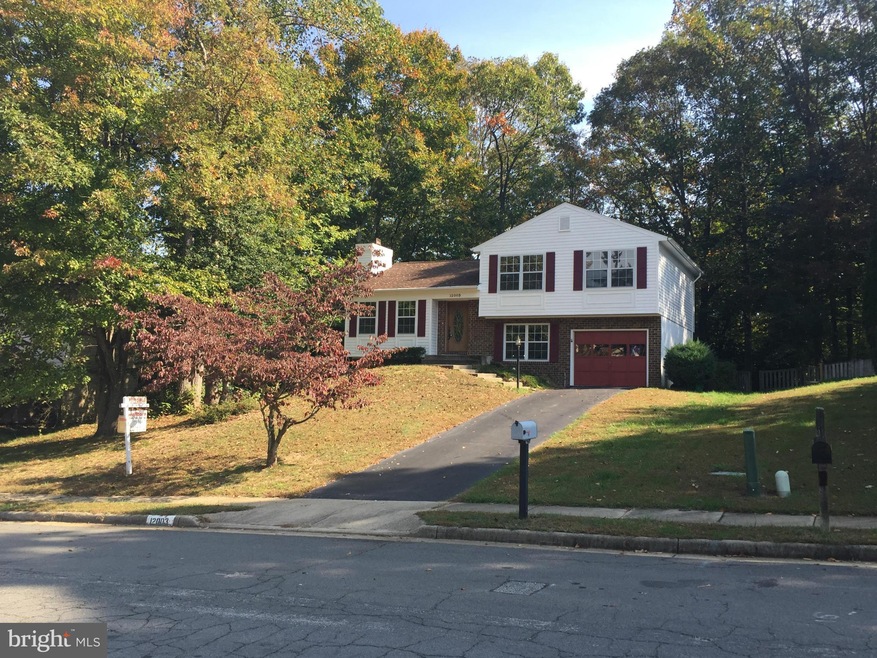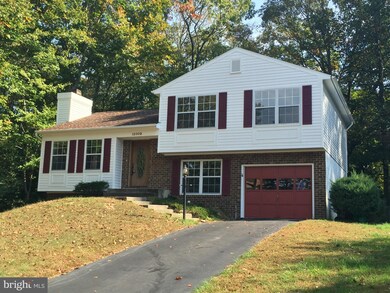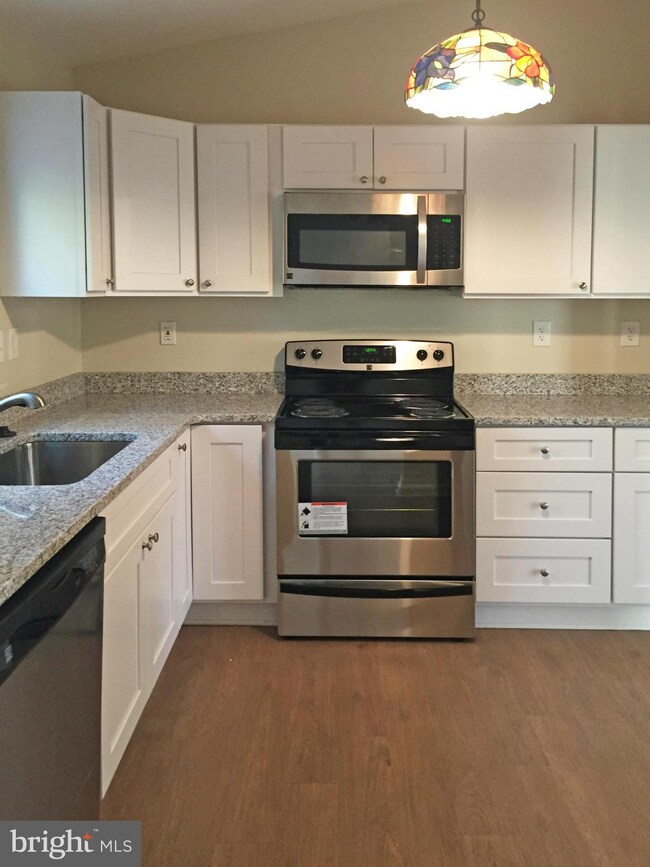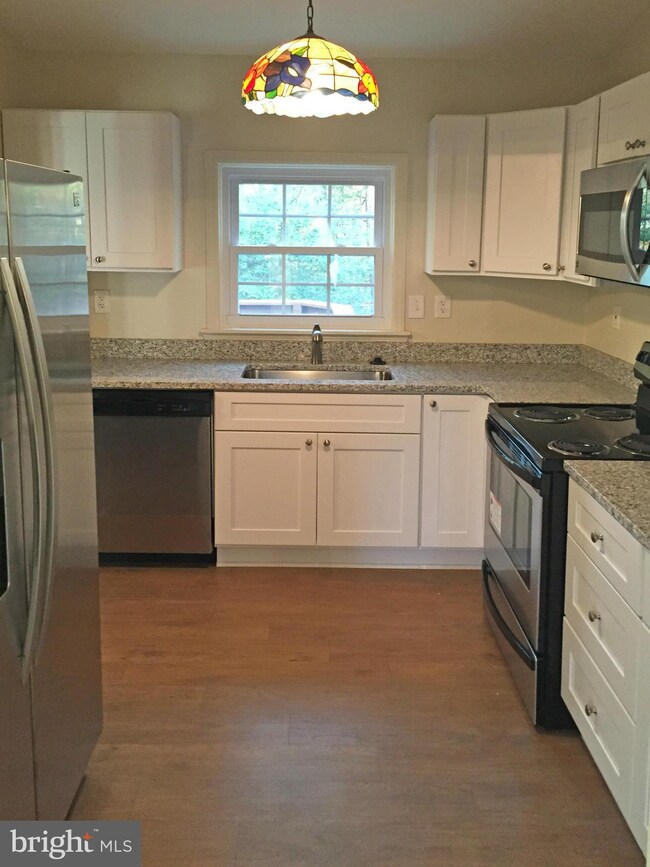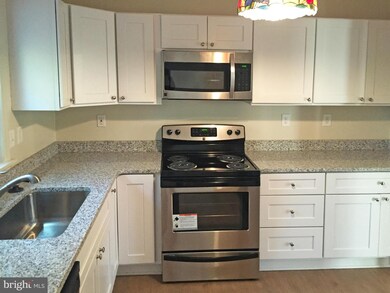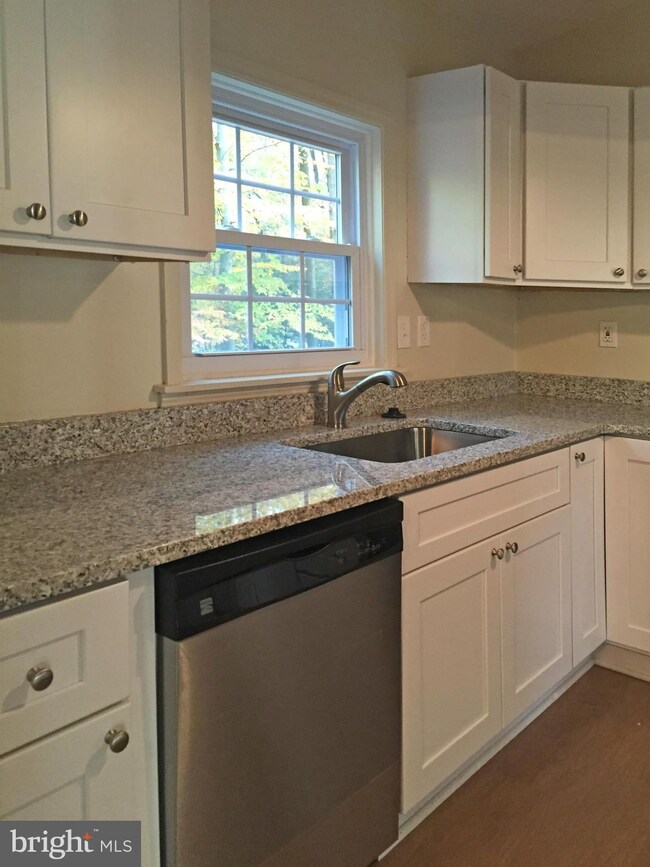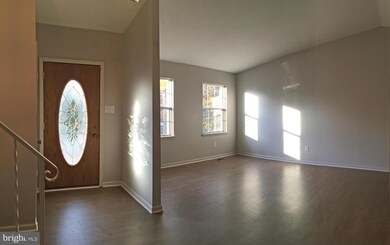
12003 Point Longstreet Way Woodbridge, VA 22192
Highlights
- Deck
- Private Lot
- Wood Flooring
- Woodbridge High School Rated A
- Partially Wooded Lot
- Attic
About This Home
As of June 2021Beautiful Split Level home surrounded by trees, on a large fenced in lot! NEW Kitchen with Granite Counters! NEW Roof! NEW Flooring! NEW Siding! And freshly painted. MOVE IN READY! 3 Bedrooms, 2.5 Baths, and a Den/Office on the Garage Level. Large open basement with walk out to the huge backyard!
Home Details
Home Type
- Single Family
Est. Annual Taxes
- $3,732
Year Built
- Built in 1982
Lot Details
- 0.25 Acre Lot
- Cul-De-Sac
- Back Yard Fenced
- Private Lot
- Partially Wooded Lot
- Property is zoned RPC
HOA Fees
- $50 Monthly HOA Fees
Parking
- 1 Car Attached Garage
- Garage Door Opener
Home Design
- Split Level Home
- Brick Exterior Construction
- Asphalt Roof
Interior Spaces
- Property has 3 Levels
- Ceiling Fan
- Fireplace With Glass Doors
- Family Room
- Combination Dining and Living Room
- Den
- Utility Room
- Wood Flooring
- Attic
Kitchen
- Electric Oven or Range
- Microwave
- Ice Maker
- Dishwasher
- Upgraded Countertops
- Disposal
Bedrooms and Bathrooms
- 3 Bedrooms
- En-Suite Primary Bedroom
- En-Suite Bathroom
Laundry
- Laundry Room
- Washer and Dryer Hookup
Finished Basement
- Walk-Out Basement
- Rear Basement Entry
- Basement Windows
Outdoor Features
- Deck
Schools
- Lake Ridge Elementary And Middle School
- Woodbridge High School
Utilities
- Central Heating and Cooling System
- Heat Pump System
- Vented Exhaust Fan
- Electric Water Heater
Listing and Financial Details
- Tax Lot 78A
- Assessor Parcel Number 70175
Community Details
Overview
- Lake Ridge Subdivision
Recreation
- Community Pool
- Pool Membership Available
Ownership History
Purchase Details
Home Financials for this Owner
Home Financials are based on the most recent Mortgage that was taken out on this home.Purchase Details
Home Financials for this Owner
Home Financials are based on the most recent Mortgage that was taken out on this home.Purchase Details
Home Financials for this Owner
Home Financials are based on the most recent Mortgage that was taken out on this home.Similar Homes in Woodbridge, VA
Home Values in the Area
Average Home Value in this Area
Purchase History
| Date | Type | Sale Price | Title Company |
|---|---|---|---|
| Deed | $540,000 | Accommodation | |
| Interfamily Deed Transfer | -- | Monarch Title Inc | |
| Warranty Deed | $375,000 | Attorney |
Mortgage History
| Date | Status | Loan Amount | Loan Type |
|---|---|---|---|
| Open | $459,000 | New Conventional | |
| Previous Owner | $405,000 | Stand Alone Second | |
| Previous Owner | $375,000 | VA | |
| Previous Owner | $172,200 | Stand Alone Refi Refinance Of Original Loan |
Property History
| Date | Event | Price | Change | Sq Ft Price |
|---|---|---|---|---|
| 06/24/2021 06/24/21 | Sold | $540,000 | +11.3% | $209 / Sq Ft |
| 05/24/2021 05/24/21 | Pending | -- | -- | -- |
| 05/21/2021 05/21/21 | For Sale | $485,000 | +29.3% | $188 / Sq Ft |
| 07/06/2017 07/06/17 | Sold | $375,000 | 0.0% | $198 / Sq Ft |
| 02/16/2017 02/16/17 | Pending | -- | -- | -- |
| 12/07/2016 12/07/16 | For Sale | $374,900 | 0.0% | $198 / Sq Ft |
| 11/28/2016 11/28/16 | Pending | -- | -- | -- |
| 11/18/2016 11/18/16 | Price Changed | $374,900 | -2.6% | $198 / Sq Ft |
| 10/22/2016 10/22/16 | For Sale | $385,000 | -- | $203 / Sq Ft |
Tax History Compared to Growth
Tax History
| Year | Tax Paid | Tax Assessment Tax Assessment Total Assessment is a certain percentage of the fair market value that is determined by local assessors to be the total taxable value of land and additions on the property. | Land | Improvement |
|---|---|---|---|---|
| 2024 | $4,811 | $483,800 | $206,200 | $277,600 |
| 2023 | $4,872 | $468,200 | $198,300 | $269,900 |
| 2022 | $5,044 | $445,100 | $187,100 | $258,000 |
| 2021 | $4,744 | $387,000 | $162,600 | $224,400 |
| 2020 | $5,510 | $355,500 | $149,200 | $206,300 |
| 2019 | $5,535 | $357,100 | $147,700 | $209,400 |
| 2018 | $4,172 | $345,500 | $147,700 | $197,800 |
| 2017 | $3,995 | $322,000 | $137,500 | $184,500 |
| 2016 | $39 | $309,400 | $131,600 | $177,800 |
| 2015 | $942 | $303,600 | $128,200 | $175,400 |
| 2014 | $942 | $296,100 | $124,400 | $171,700 |
Agents Affiliated with this Home
-
Paul Almeida

Seller's Agent in 2021
Paul Almeida
Pearson Smith Realty LLC
(703) 303-5500
9 in this area
109 Total Sales
-
Denise Powers

Buyer's Agent in 2021
Denise Powers
Coldwell Banker (NRT-Southeast-MidAtlantic)
(703) 232-6845
2 in this area
5 Total Sales
-
Vince Alexander
V
Seller's Agent in 2017
Vince Alexander
Wellborn Management Co., Inc.
(703) 371-0676
14 Total Sales
Map
Source: Bright MLS
MLS Number: 1000350667
APN: 8293-17-7671
- 11980 Home Guard Dr
- 12062 Cardamom Dr Unit 12062
- 12106 Cardamom Dr Unit 12106
- 12126 Cardamom Dr Unit 12126
- 12010 Cardamom Dr
- 3491 Mount Burnside Way
- 12000 Cardamom Dr Unit 12000
- 11998 Cardamom Dr
- 3367 Flint Hill Place
- 3200 Foothill St
- 12193 Cardamom Dr
- 11751 Critton Cir
- 12240 Nutmeg Ct
- 11707 Critton Cir
- 3468 Aviary Way
- 12006 Pebble Brooke Ct
- 3313 Weymouth Ct
- 3630 Sherbrooke Cir Unit 203
- 11793 Nates Place
- 12104 Stallion Ct
