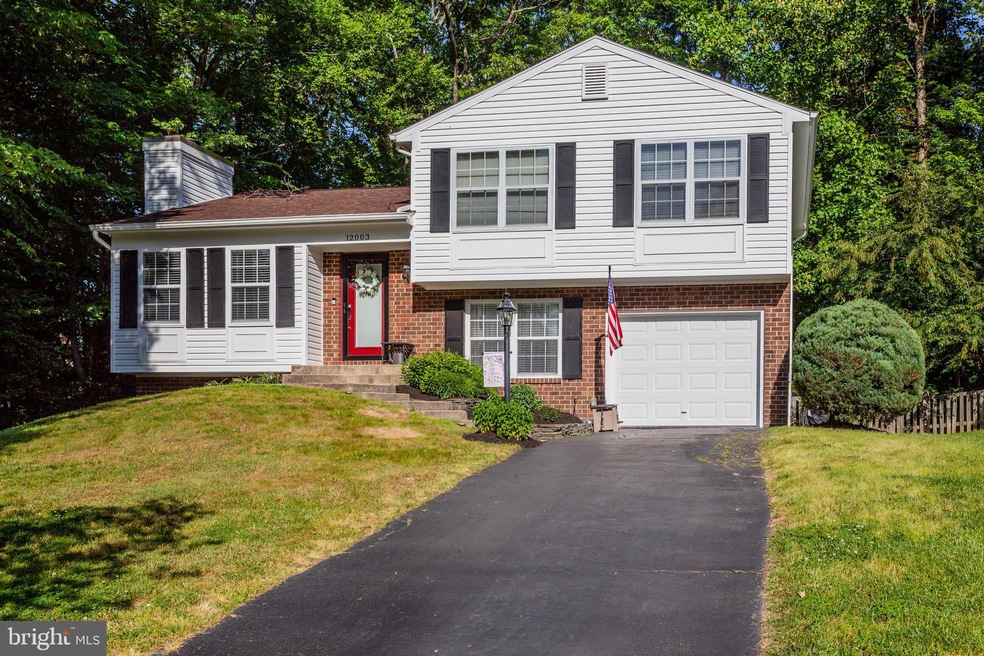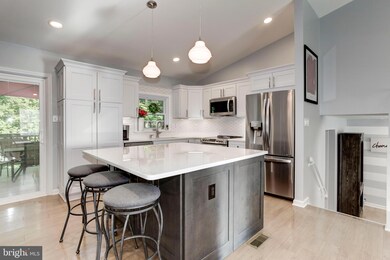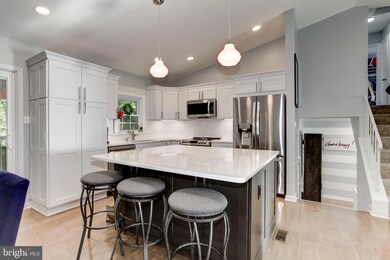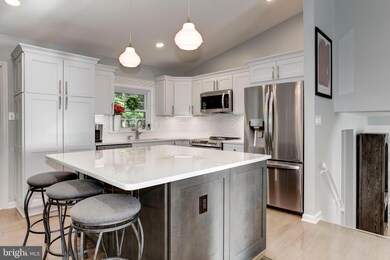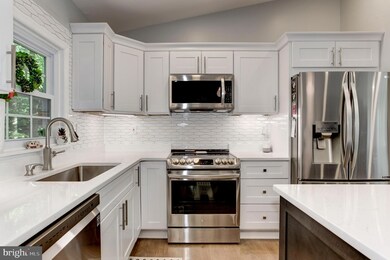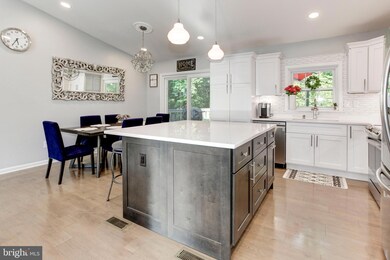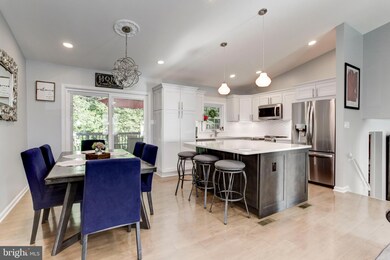
12003 Point Longstreet Way Woodbridge, VA 22192
Highlights
- 1 Fireplace
- Community Pool
- Central Air
- Woodbridge High School Rated A
- Brick Front
- Heat Pump System
About This Home
As of June 2021Welcome to turn key living in the heart of Lake Ridge. This ultra unique 4 level home has all the features you are looking for. Main Level opens up to an open floor plan feel with high vaulted ceiling and ton of natural light. Kitchen has had a huge upgrade in 2020 to include new modern shaker white cabinets, high end quartz counter tops and a huge center island, new stainless steel appliances complete the look of a modern and upscale kitchen we all want. Fresh paint in 2020. All bathrooms remodeled with a touch of elegance and style in late 2020, Mater bath remodeled with oversized shower, custom floor tile and large sink with extra storage. Free standing deck January 2020. New gutters replaced March 2019. New spacious shed with electric was constructed in June 2020. New recess lighting throughout the middle floor and Master bedroom. New fans in all bedrooms. Front Door along with both sliding doors have been replaced. Basement has a new custom cabinet with countertop area perfect for any hobby or a great homework station.Garage has new overhead LED lighting with and fresh coat of epoxy finish and fresh paint throughout. Roof and siding were replaced in September 2016. Lower level walks out to the amazingly large back yard with two tier deck! Perfect for outdoor living and entertainment! Offers due by Monday 5/24 10:00 am
Home Details
Home Type
- Single Family
Est. Annual Taxes
- $5,089
Year Built
- Built in 1982
Lot Details
- 0.33 Acre Lot
- Property is zoned RPC
HOA Fees
- $60 Monthly HOA Fees
Parking
- Driveway
Home Design
- Split Level Home
- Vinyl Siding
- Brick Front
Interior Spaces
- Property has 4 Levels
- 1 Fireplace
- Basement Fills Entire Space Under The House
Bedrooms and Bathrooms
- 3 Bedrooms
Utilities
- Central Air
- Heat Pump System
- Electric Water Heater
Listing and Financial Details
- Tax Lot 83A
- Assessor Parcel Number 8293-17-4957
Community Details
Overview
- Association fees include common area maintenance, management, pool(s), road maintenance, snow removal, trash
- $1,000 Other One-Time Fees
- Lrpa HOA
- Lake Ridge Subdivision
Recreation
- Community Pool
Ownership History
Purchase Details
Home Financials for this Owner
Home Financials are based on the most recent Mortgage that was taken out on this home.Purchase Details
Home Financials for this Owner
Home Financials are based on the most recent Mortgage that was taken out on this home.Purchase Details
Home Financials for this Owner
Home Financials are based on the most recent Mortgage that was taken out on this home.Similar Homes in Woodbridge, VA
Home Values in the Area
Average Home Value in this Area
Purchase History
| Date | Type | Sale Price | Title Company |
|---|---|---|---|
| Deed | $540,000 | Accommodation | |
| Interfamily Deed Transfer | -- | Monarch Title Inc | |
| Warranty Deed | $375,000 | Attorney |
Mortgage History
| Date | Status | Loan Amount | Loan Type |
|---|---|---|---|
| Open | $459,000 | New Conventional | |
| Previous Owner | $405,000 | Stand Alone Second | |
| Previous Owner | $375,000 | VA | |
| Previous Owner | $172,200 | Stand Alone Refi Refinance Of Original Loan |
Property History
| Date | Event | Price | Change | Sq Ft Price |
|---|---|---|---|---|
| 06/24/2021 06/24/21 | Sold | $540,000 | +11.3% | $209 / Sq Ft |
| 05/24/2021 05/24/21 | Pending | -- | -- | -- |
| 05/21/2021 05/21/21 | For Sale | $485,000 | +29.3% | $188 / Sq Ft |
| 07/06/2017 07/06/17 | Sold | $375,000 | 0.0% | $198 / Sq Ft |
| 02/16/2017 02/16/17 | Pending | -- | -- | -- |
| 12/07/2016 12/07/16 | For Sale | $374,900 | 0.0% | $198 / Sq Ft |
| 11/28/2016 11/28/16 | Pending | -- | -- | -- |
| 11/18/2016 11/18/16 | Price Changed | $374,900 | -2.6% | $198 / Sq Ft |
| 10/22/2016 10/22/16 | For Sale | $385,000 | -- | $203 / Sq Ft |
Tax History Compared to Growth
Tax History
| Year | Tax Paid | Tax Assessment Tax Assessment Total Assessment is a certain percentage of the fair market value that is determined by local assessors to be the total taxable value of land and additions on the property. | Land | Improvement |
|---|---|---|---|---|
| 2024 | $4,811 | $483,800 | $206,200 | $277,600 |
| 2023 | $4,872 | $468,200 | $198,300 | $269,900 |
| 2022 | $5,044 | $445,100 | $187,100 | $258,000 |
| 2021 | $4,744 | $387,000 | $162,600 | $224,400 |
| 2020 | $5,510 | $355,500 | $149,200 | $206,300 |
| 2019 | $5,535 | $357,100 | $147,700 | $209,400 |
| 2018 | $4,172 | $345,500 | $147,700 | $197,800 |
| 2017 | $3,995 | $322,000 | $137,500 | $184,500 |
| 2016 | $39 | $309,400 | $131,600 | $177,800 |
| 2015 | $942 | $303,600 | $128,200 | $175,400 |
| 2014 | $942 | $296,100 | $124,400 | $171,700 |
Agents Affiliated with this Home
-
Paul Almeida

Seller's Agent in 2021
Paul Almeida
Pearson Smith Realty LLC
(703) 303-5500
9 in this area
109 Total Sales
-
Denise Powers

Buyer's Agent in 2021
Denise Powers
Coldwell Banker (NRT-Southeast-MidAtlantic)
(703) 232-6845
2 in this area
5 Total Sales
-
Vince Alexander
V
Seller's Agent in 2017
Vince Alexander
Wellborn Management Co., Inc.
(703) 371-0676
14 Total Sales
Map
Source: Bright MLS
MLS Number: VAPW523242
APN: 8293-17-7671
- 11980 Home Guard Dr
- 12062 Cardamom Dr Unit 12062
- 12106 Cardamom Dr Unit 12106
- 12126 Cardamom Dr Unit 12126
- 12010 Cardamom Dr
- 3491 Mount Burnside Way
- 12000 Cardamom Dr Unit 12000
- 11998 Cardamom Dr
- 3367 Flint Hill Place
- 3200 Foothill St
- 12193 Cardamom Dr
- 11751 Critton Cir
- 12240 Nutmeg Ct
- 11707 Critton Cir
- 3468 Aviary Way
- 12006 Pebble Brooke Ct
- 3313 Weymouth Ct
- 3630 Sherbrooke Cir Unit 203
- 12347 Newcastle Loop
- 11793 Nates Place
