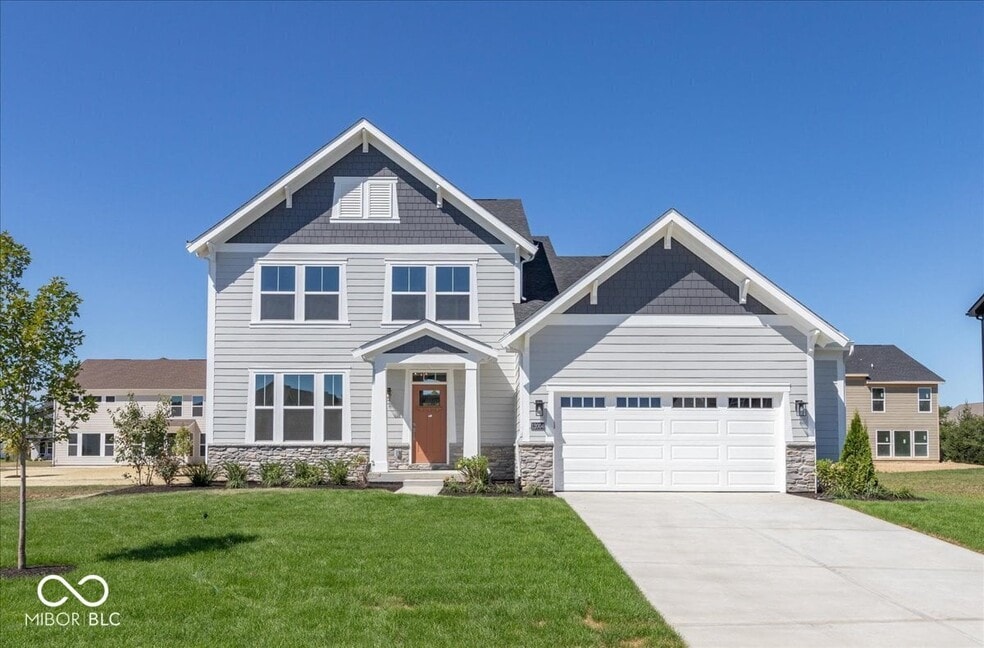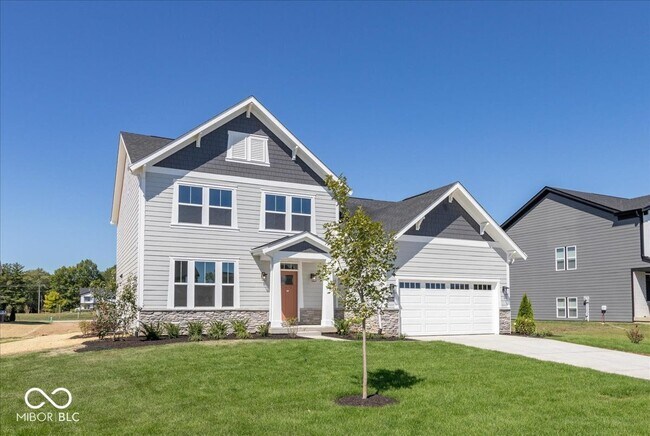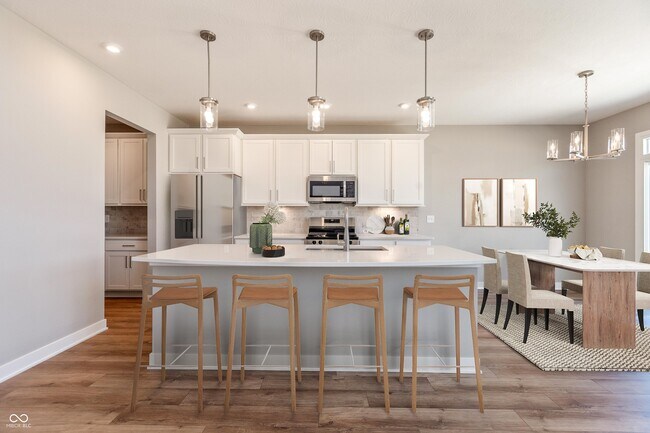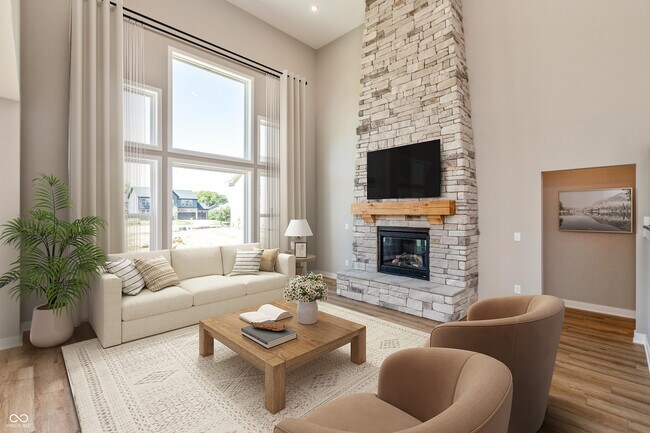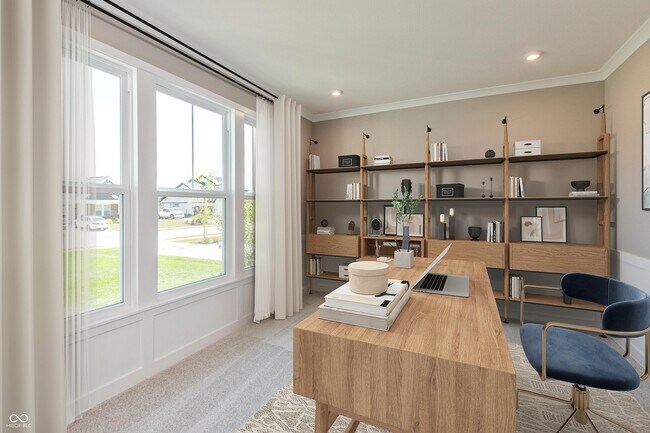
Verified badge confirms data from builder
12004 Crestwater Ct Fishers, IN 46040
The Cove - Designer CollectionEstimated payment $3,878/month
Total Views
3,966
4
Beds
2
Baths
2,475
Sq Ft
$251
Price per Sq Ft
Highlights
- New Construction
- Views Throughout Community
- Trails
- Southeastern Elementary School Rated A
- No HOA
About This Home
New Construction by Fischer Homes in The Cove subdivision featuring the Charles plan. This plan offers an island kitchen with pantry, lots of cabinet space and quartz countertops. Breakfast room off family room. Two-story family room expands to light-filled morning room with walk out access. Study with french doors off entryway. Fantastic owners suite with oversized walk in closet and attached private bath, shower stall and private commode. Three Additional bedrooms and hall bath. Unfinished basement. Two car attached garage.
Home Details
Home Type
- Single Family
Parking
- 2 Car Garage
Home Design
- New Construction
Interior Spaces
- 2-Story Property
- Basement
Bedrooms and Bathrooms
- 4 Bedrooms
- 2 Full Bathrooms
Community Details
Overview
- No Home Owners Association
- Water Views Throughout Community
- Views Throughout Community
- Greenbelt
Recreation
- Trails
Matterport 3D Tour
Map
Other Move In Ready Homes in The Cove - Designer Collection
About the Builder
Recognized by Builder Magazine as the nation's 29th largest builder, Fischer Homes is one of the largest and most reputable new home builders in the Midwestern and Southeastern states. They were founded in 1980 in Northern Kentucky by Henry and Elaine Fischer with the philosophy of "Promise only what you can deliver and deliver what you promise," and have been building quality homes ever since. Over the past 40 years, privately-owned Fischer Homes has proudly built over 30,000 homes and employs over 500 Associates. Fischer Homes' solid reputation has been built largely by the talent of their Associates. Headquartered in Erlanger, Kentucky, Fischer Homes builds new homes in communities.
Nearby Homes
- The Cove - Masterpiece Collection
- The Cove - Designer Collection
- Grantham
- The Lakes at Grantham
- 16870 Imperial Ct
- The Courtyards of Fishers
- Cyntheanne Meadows
- 15432 Postman Rd
- Cyntheanne Woods
- 14476 Faucet Ln
- Abbott Commons - Heritage
- Abbott Commons - Townhomes
- Abbott Commons - Venture
- 14790 E 136th St
- 16246 Remington Dr
- 10893 Harbor Bay Dr
- 9338 Abner St
- Northwest Fortville Venture - Northwest Fortville
- Northwest Fortville Venture - Northwest Fortville
- 14334 Hearthwood Dr
